1420 Gregg Dr, Lusby, MD 20657
Local realty services provided by:Better Homes and Gardens Real Estate GSA Realty
Listed by:christine m. mcnelis
Office:berkshire hathaway homeservices penfed realty
MLS#:MDCA2023180
Source:BRIGHTMLS
Price summary
- Price:$649,000
- Price per sq. ft.:$258.77
- Monthly HOA dues:$1.67
About this home
REAL UPSIDE. 1970's mid-century modern Deck House on Coster Cove includes many original design features, post-and-beam construction, large expanses of glass, an open floor plan, and beautiful mahogany trim with cedar tongue-and-groove ceilings. There are two solid masonry fireplaces. This protected cove just off of the Patuxent River is a favorite for boaters, and having a large in-ground pool completes the package. The improvements are sold AS IS with some challenges disclosed, and the waterfront package is priced accordingly. Newer septic system 2020, pool pump 2023, roof 2016, kitchen 2016, water depth is 4' in the cove. There is an underground storage tank for oil furnace. The matching outbuilding is very special, might make you think about a pool house or studio space! Just 75 minutes from Capitol Hill, this could be the one! Agents-see private remarks prior to any showing.
Contact an agent
Home facts
- Year built:1977
- Listing ID #:MDCA2023180
- Added:4 day(s) ago
- Updated:September 30, 2025 at 01:47 PM
Rooms and interior
- Bedrooms:4
- Total bathrooms:2
- Full bathrooms:2
- Living area:2,508 sq. ft.
Heating and cooling
- Cooling:Central A/C
- Heating:Baseboard - Hot Water, Oil
Structure and exterior
- Roof:Architectural Shingle
- Year built:1977
- Building area:2,508 sq. ft.
Utilities
- Water:Well
- Sewer:Nitrogen Removal System, Private Septic Tank
Finances and disclosures
- Price:$649,000
- Price per sq. ft.:$258.77
- Tax amount:$6,195 (2025)
New listings near 1420 Gregg Dr
- New
 $741,948Active4 beds 3 baths3,449 sq. ft.
$741,948Active4 beds 3 baths3,449 sq. ft.12030 Little Cove Point Rd, LUSBY, MD 20657
MLS# MDCA2023330Listed by: RE/MAX ONE - New
 $395,000Active4 beds 3 baths1,985 sq. ft.
$395,000Active4 beds 3 baths1,985 sq. ft.12415 San Jose Ln, LUSBY, MD 20657
MLS# MDCA2023126Listed by: RE/MAX UNITED REAL ESTATE  $314,900Pending3 beds 2 baths960 sq. ft.
$314,900Pending3 beds 2 baths960 sq. ft.425 Rodeo Rd, LUSBY, MD 20657
MLS# MDCA2023256Listed by: EXP REALTY, LLC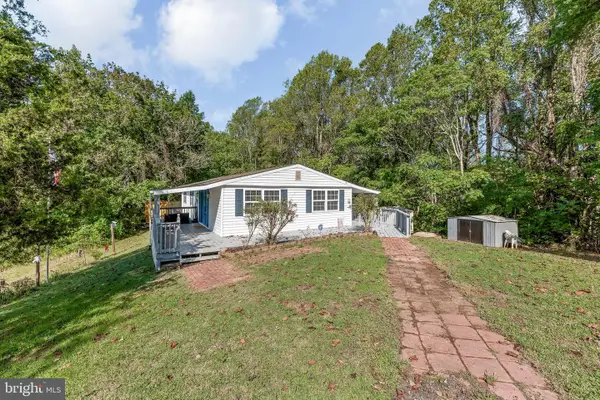 $314,900Pending3 beds 1 baths1,104 sq. ft.
$314,900Pending3 beds 1 baths1,104 sq. ft.9235 Pardoe Rd, LUSBY, MD 20657
MLS# MDCA2023234Listed by: CENTURY 21 NEW MILLENNIUM- Coming Soon
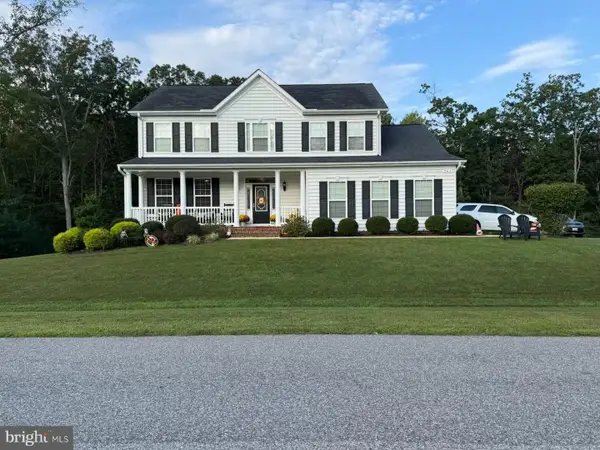 $668,000Coming Soon4 beds 5 baths
$668,000Coming Soon4 beds 5 baths965 Bruno Ln, LUSBY, MD 20657
MLS# MDCA2023254Listed by: RE/MAX ONE - New
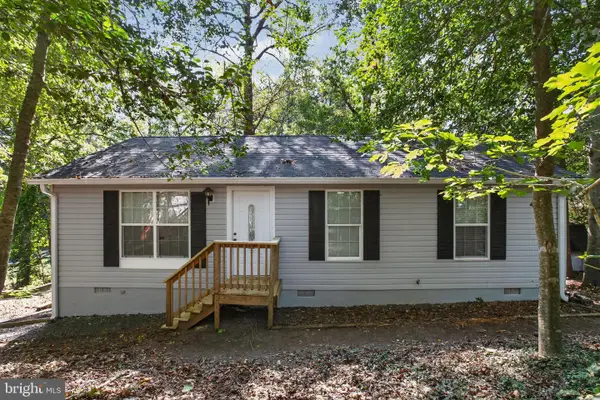 $319,900Active3 beds 2 baths960 sq. ft.
$319,900Active3 beds 2 baths960 sq. ft.8449 Pine Blvd, LUSBY, MD 20657
MLS# MDCA2023232Listed by: PEARSON SMITH REALTY, LLC - New
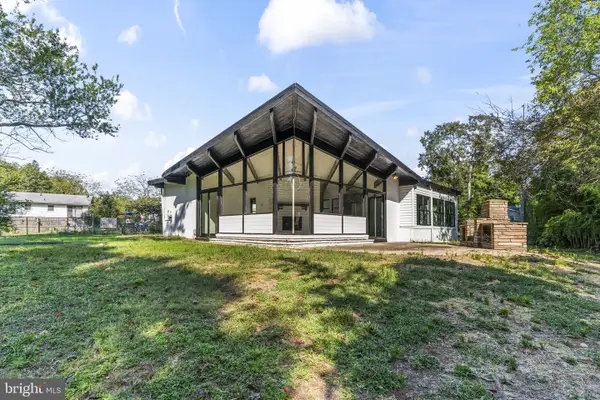 $351,221Active2 beds 1 baths1,092 sq. ft.
$351,221Active2 beds 1 baths1,092 sq. ft.419 Seagull Ln, LUSBY, MD 20657
MLS# MDCA2023194Listed by: O'BRIEN REALTY ERA POWERED - New
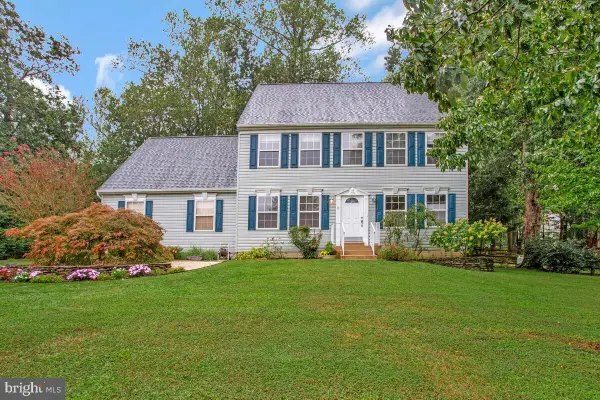 $479,900Active4 beds 3 baths2,140 sq. ft.
$479,900Active4 beds 3 baths2,140 sq. ft.1805 Rudolph Ln, LUSBY, MD 20657
MLS# MDCA2023158Listed by: RE/MAX UNITED REAL ESTATE - New
 $25,000Active0.24 Acres
$25,000Active0.24 Acres12817 Abilene Trl, LUSBY, MD 20657
MLS# MDCA2023176Listed by: LONG & FOSTER REAL ESTATE, INC.
