1250 Sollers Wharf Rd, LUSBY, MD 20657
Local realty services provided by:Better Homes and Gardens Real Estate Maturo
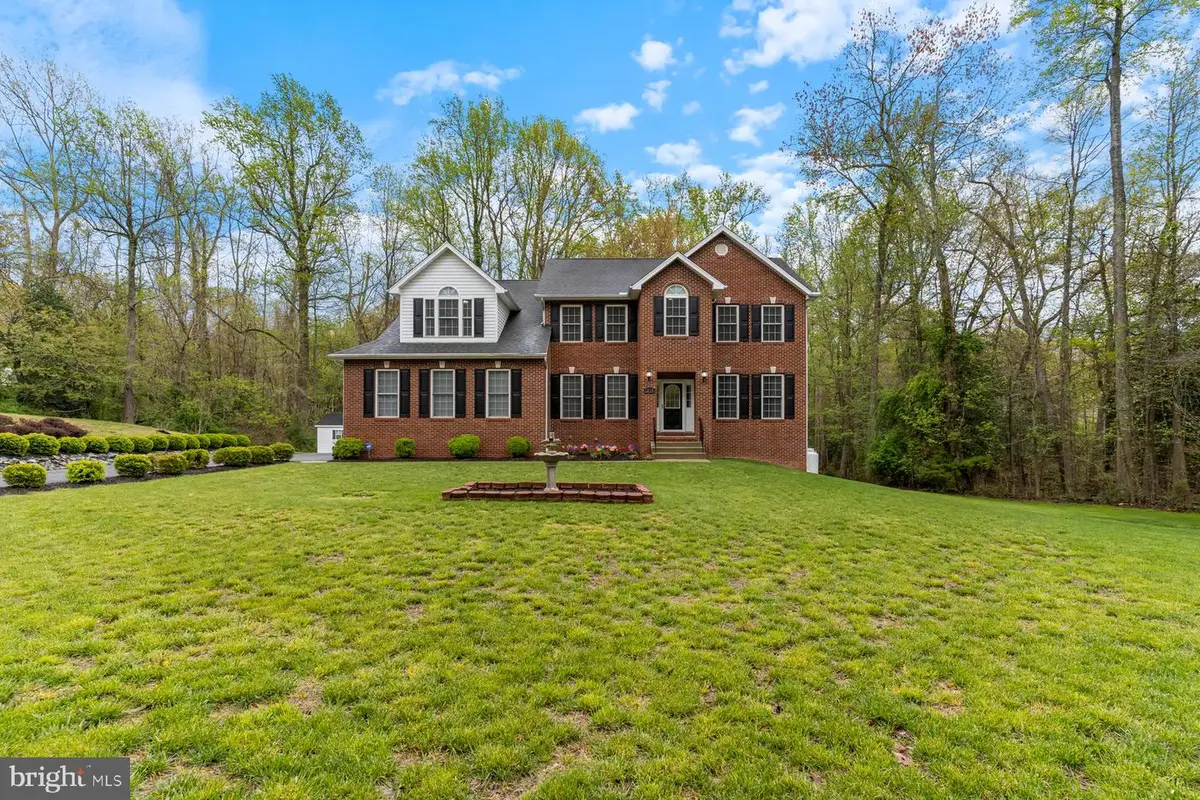
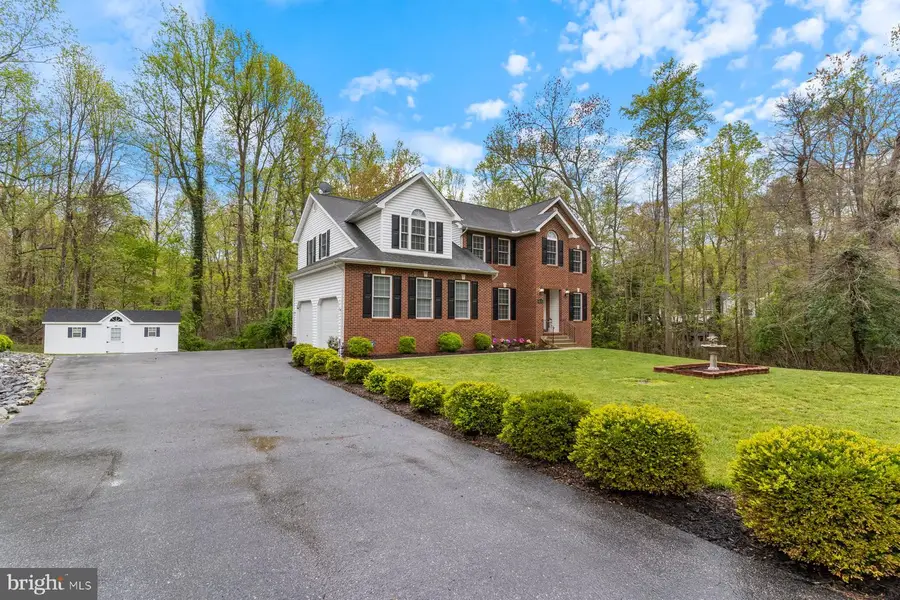
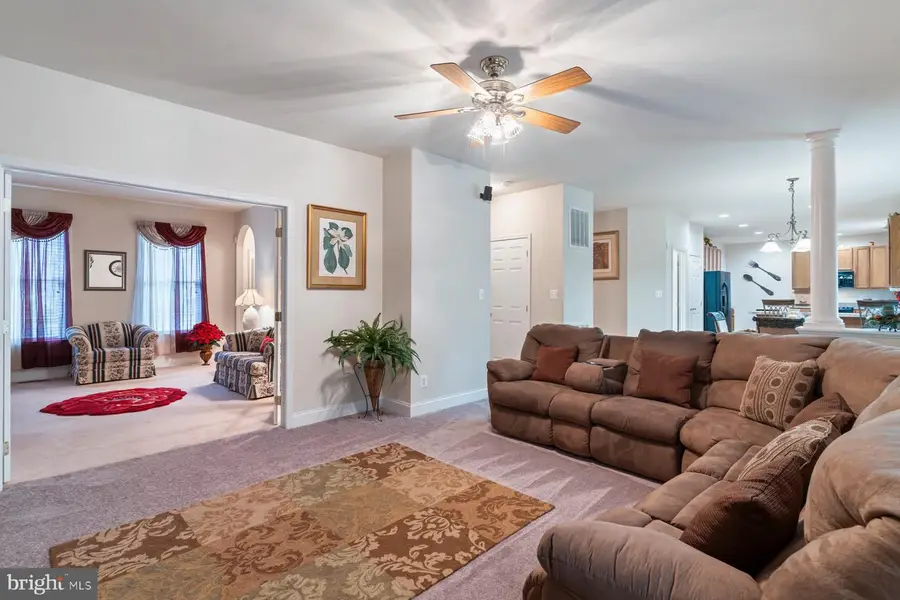
1250 Sollers Wharf Rd,LUSBY, MD 20657
$635,000
- 5 Beds
- 4 Baths
- 3,775 sq. ft.
- Single family
- Pending
Listed by:joseph g herold
Office:long & foster real estate, inc.
MLS#:MDCA2020684
Source:BRIGHTMLS
Price summary
- Price:$635,000
- Price per sq. ft.:$168.21
About this home
A charming move in ready 4-bedroom colonial, sitting on 3 acres that can be built on, ready for you to call home, in a neighborhood where your neighbors are friends you just haven't met yet.
This home, sitting comfortably far enough off the road, is location just a short drive from the majestic Chesapeake Bay or the Patuxent River to include beaches, nature trails and more. The Lusby area includes the Cove Point Lighthouse on the Chesapeake Bay and Calvert Cliffs State Park.
This lovely home features: hardwood and carpeted floors, spacious and open kitchen, a formal living room, backyard, spacious deck off the back overlooking the 3 acres yard backing to woods, that can be built on and a consistently maintained well and septic system. A 2-car-attached garage plus plenty of driveway space for additional vehicles. Walk-in to the inviting carpeted living room, where you begin your three level living. Upper level are 4 bedrooms with a very large master bedroom that includes an open reading area. Worry free living at its best.
A finished basement where it's current setup could easily be rearranged for an additional bedroom to be setup, maybe a media room. Imagine it and it can probably be done.
All this and a great location close to schools, shopping, parks, restaurants and more
As wonderful as the home is, the area is equally as impressive! For your grocery needs, Weis Markets, Giant Foods, Giant, Lusby Hills Shopping Center, Lusby Town Square and a short drive to the Solomons Towne Centre or First Colony Shopping Center. and countless other locations. There are also a ton of parks available for a great outing, including Cove Point Park, Calvert Cliff State Park, Flag Ponds Nature Park and Myrtle Point Park.
Come take a look and call it YOUR NEW HOME!
Contact an agent
Home facts
- Year built:2006
- Listing Id #:MDCA2020684
- Added:116 day(s) ago
- Updated:August 15, 2025 at 07:30 AM
Rooms and interior
- Bedrooms:5
- Total bathrooms:4
- Full bathrooms:3
- Half bathrooms:1
- Living area:3,775 sq. ft.
Heating and cooling
- Cooling:Ceiling Fan(s), Central A/C
- Heating:Electric, Heat Pump(s)
Structure and exterior
- Roof:Asphalt
- Year built:2006
- Building area:3,775 sq. ft.
- Lot area:3.06 Acres
Utilities
- Water:Well
- Sewer:Private Septic Tank
Finances and disclosures
- Price:$635,000
- Price per sq. ft.:$168.21
- Tax amount:$4,809 (2022)
New listings near 1250 Sollers Wharf Rd
- New
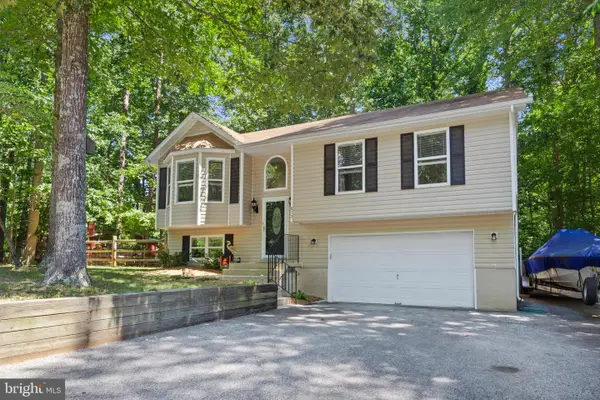 $378,000Active3 beds 3 baths1,528 sq. ft.
$378,000Active3 beds 3 baths1,528 sq. ft.513 Chisholm Trl, LUSBY, MD 20657
MLS# MDCA2022660Listed by: EXP REALTY, LLC - Open Sat, 12 to 3pmNew
 $330,000Active4 beds 2 baths1,800 sq. ft.
$330,000Active4 beds 2 baths1,800 sq. ft.11522 Buckskin Ct, LUSBY, MD 20657
MLS# MDCA2022590Listed by: RE/MAX ONE - Coming Soon
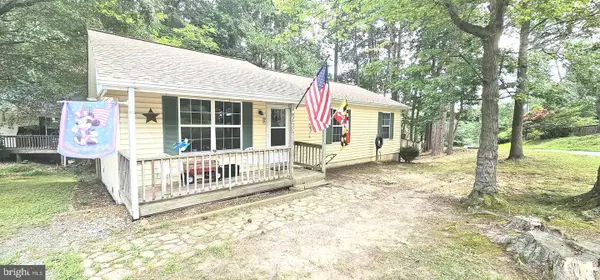 $320,000Coming Soon3 beds 2 baths
$320,000Coming Soon3 beds 2 baths673 Grenada Ln, LUSBY, MD 20657
MLS# MDCA2022646Listed by: HOME SWEET HOME REAL ESTATE LLC - Coming Soon
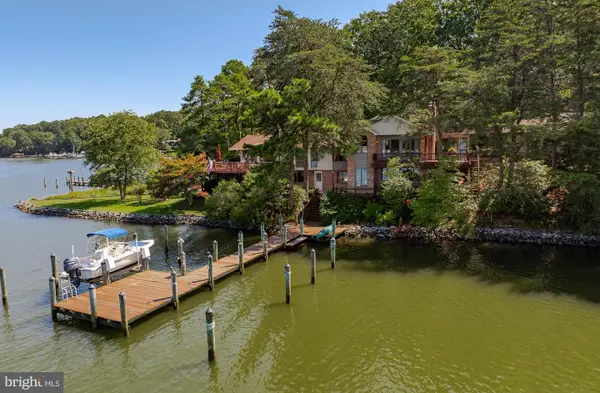 $1,649,500Coming Soon5 beds 5 baths
$1,649,500Coming Soon5 beds 5 baths222 Harbor Dr, LUSBY, MD 20657
MLS# MDCA2022596Listed by: BERKSHIRE HATHAWAY HOMESERVICES PENFED REALTY - New
 $325,000Active3 beds 2 baths1,520 sq. ft.
$325,000Active3 beds 2 baths1,520 sq. ft.123 Cove Point Rd, LUSBY, MD 20657
MLS# MDCA2022636Listed by: CUMMINGS & CO. REALTORS - Open Sun, 1 to 3pmNew
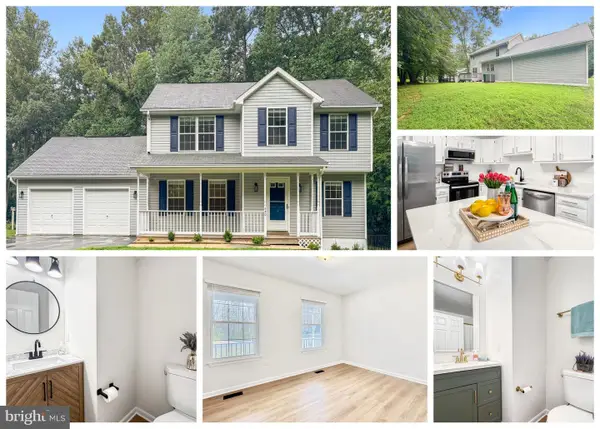 $429,900Active4 beds 3 baths2,664 sq. ft.
$429,900Active4 beds 3 baths2,664 sq. ft.640 Santa Fe Trl, LUSBY, MD 20657
MLS# MDCA2022534Listed by: CURTIS REAL ESTATE COMPANY - Coming Soon
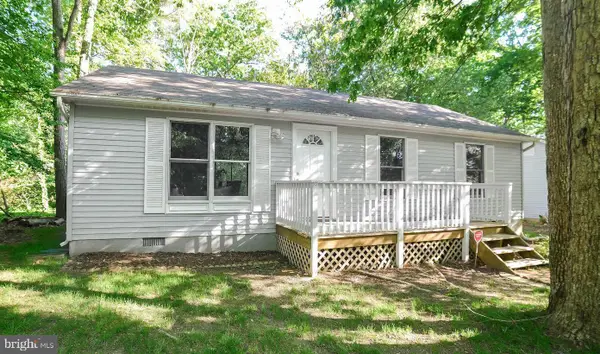 $329,900Coming Soon3 beds 2 baths
$329,900Coming Soon3 beds 2 baths12788 Rio Grande Trl, LUSBY, MD 20657
MLS# MDCA2022606Listed by: COLDWELL BANKER JAY LILLY REAL ESTATE - New
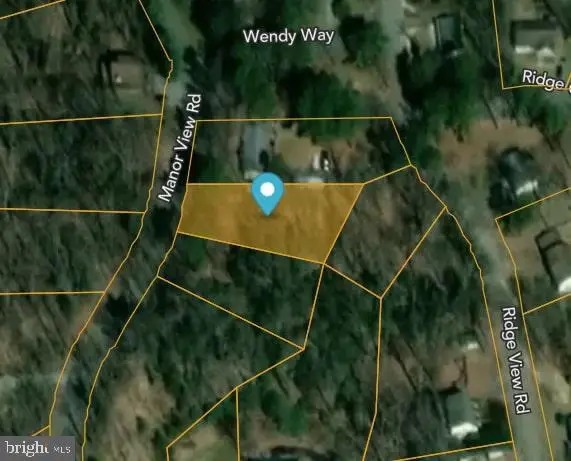 $18,500Active0.31 Acres
$18,500Active0.31 Acres8406 Manor View Rd, LUSBY, MD 20657
MLS# MDCA2022588Listed by: THE SOUTHSIDE GROUP REAL ESTATE - New
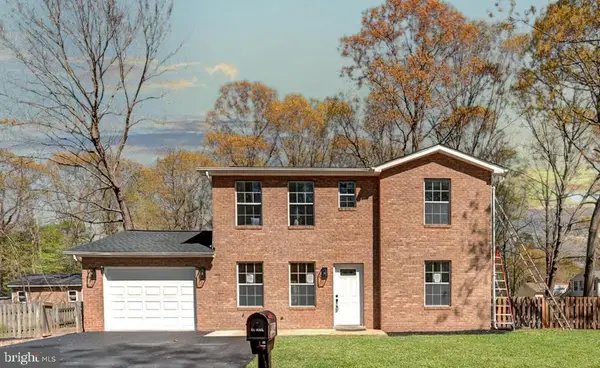 $389,804Active3 beds 3 baths1,488 sq. ft.
$389,804Active3 beds 3 baths1,488 sq. ft.8250 Doewood Rd, LUSBY, MD 20657
MLS# MDCA2022556Listed by: RE/MAX GALAXY - New
 $269,900Active2 beds 1 baths831 sq. ft.
$269,900Active2 beds 1 baths831 sq. ft.12148 Bonanza Trl, LUSBY, MD 20657
MLS# MDCA2022310Listed by: HOME TOWNE REAL ESTATE
