12951 Mills Creek Dr, LUSBY, MD 20657
Local realty services provided by:Better Homes and Gardens Real Estate GSA Realty
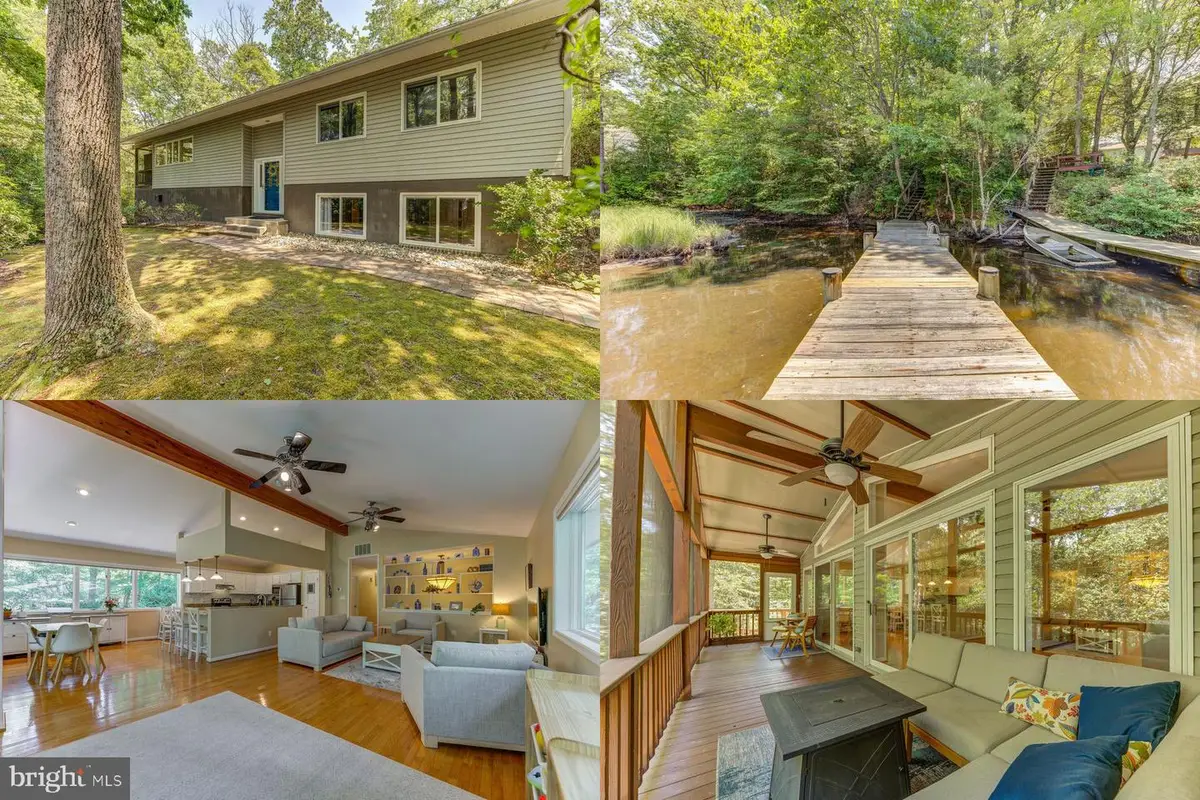
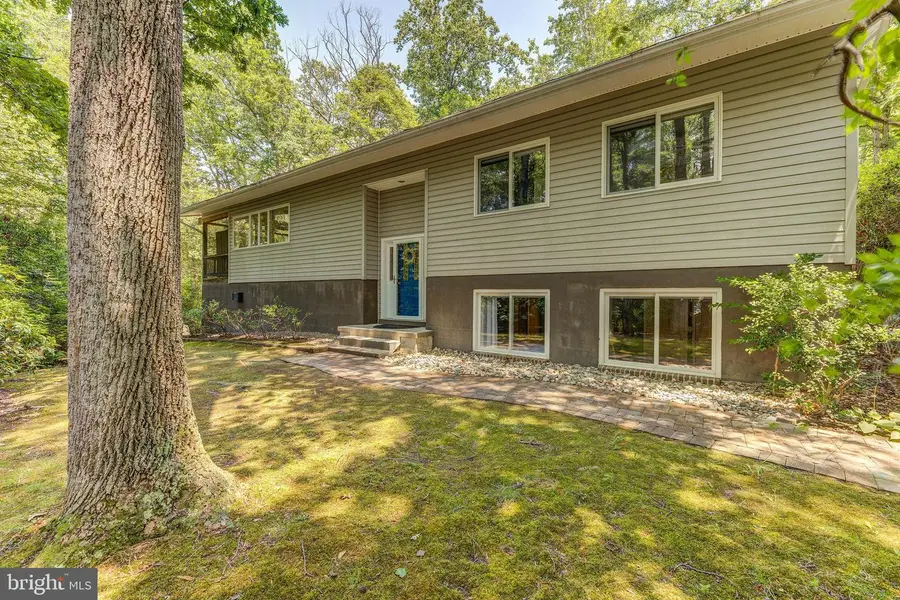
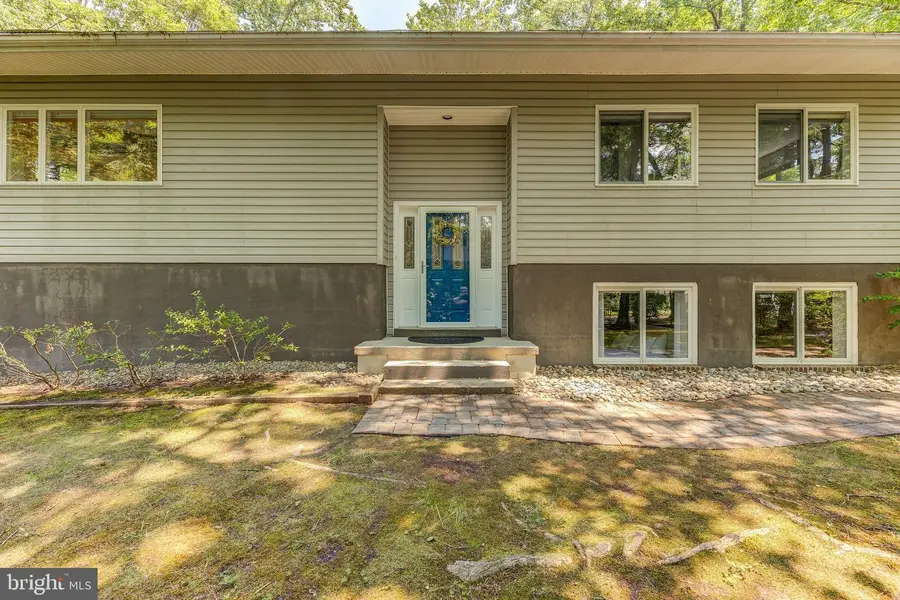
12951 Mills Creek Dr,LUSBY, MD 20657
$540,000
- 3 Beds
- 3 Baths
- 2,600 sq. ft.
- Single family
- Pending
Listed by:kenneth l powell
Office:realty one group performance, llc.
MLS#:MDCA2021996
Source:BRIGHTMLS
Price summary
- Price:$540,000
- Price per sq. ft.:$207.69
- Monthly HOA dues:$15.67
About this home
***Assumable VA Loan with a 2.25% Interest rate*** Welcome to 12951 Mills Creek Dr., a fully renovated waterfront retreat with 3 bedrooms, 3 full baths, and over 2,600 sqft of living space. Located in the peaceful Drum Point community, this home features an open floor plan, vaulted ceilings, hardwood floors, and abundant natural light throughout.
Enjoy relaxing year-round in the 220 sqft screened-in porch, which lives like a second living room and overlooks serene Mills Creek, perfect for kayaking and fishing right from your backyard. The main level offers plush carpeting in bedrooms, a washer and dryer for convenience, and a well-appointed kitchen ideal for entertaining. The finished lower level includes high-quality vinyl flooring, a cozy fireplace, a bedroom, a full bath, and a flexible space perfect for a home office or 4th bedroom. A large indoor workshop and generous storage areas provide added functionality.
You'll love the quiet neighborhood, where friendly neighbors enjoy walks throughout the day. As a bonus, residents have access to private community amenities, including a boat ramp, beach, and clubhouse. If you’re looking for style, comfort, and direct water access, this home is the one. Don’t miss your chance to own this stunning slice of waterfront paradise in Lusby, MD!
The buyer of this home also has the rare opportunity to purchase the neighboring lot at 12947 Mills Creek Dr., Lusby, MD 20657 (MLS# MDCA2022010) for $60,000. This additional parcel offers extra privacy, space for future expansion, or the potential to build your dream guesthouse, garage, or water-access getaway.
Contact an agent
Home facts
- Year built:1990
- Listing Id #:MDCA2021996
- Added:40 day(s) ago
- Updated:August 15, 2025 at 07:30 AM
Rooms and interior
- Bedrooms:3
- Total bathrooms:3
- Full bathrooms:3
- Living area:2,600 sq. ft.
Heating and cooling
- Cooling:Ceiling Fan(s), Heat Pump(s)
- Heating:Central, Electric, Forced Air, Natural Gas
Structure and exterior
- Roof:Asphalt
- Year built:1990
- Building area:2,600 sq. ft.
- Lot area:0.34 Acres
Schools
- High school:PATUXENT
Utilities
- Water:Well
- Sewer:Approved System
Finances and disclosures
- Price:$540,000
- Price per sq. ft.:$207.69
- Tax amount:$4,469 (2024)
New listings near 12951 Mills Creek Dr
- New
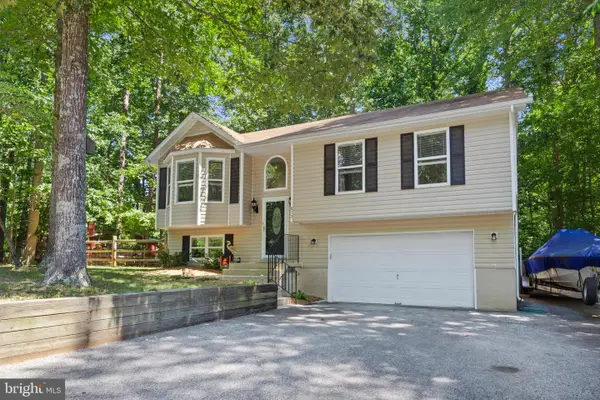 $378,000Active3 beds 3 baths1,528 sq. ft.
$378,000Active3 beds 3 baths1,528 sq. ft.513 Chisholm Trl, LUSBY, MD 20657
MLS# MDCA2022660Listed by: EXP REALTY, LLC - Open Sat, 12 to 3pmNew
 $330,000Active4 beds 2 baths1,800 sq. ft.
$330,000Active4 beds 2 baths1,800 sq. ft.11522 Buckskin Ct, LUSBY, MD 20657
MLS# MDCA2022590Listed by: RE/MAX ONE - Coming Soon
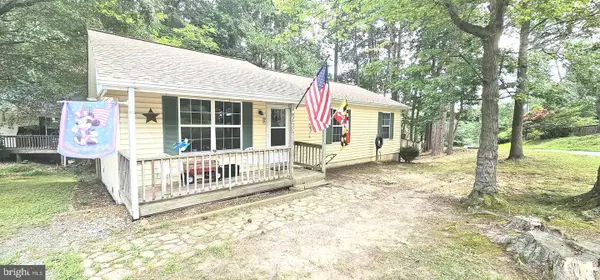 $320,000Coming Soon3 beds 2 baths
$320,000Coming Soon3 beds 2 baths673 Grenada Ln, LUSBY, MD 20657
MLS# MDCA2022646Listed by: HOME SWEET HOME REAL ESTATE LLC - Coming Soon
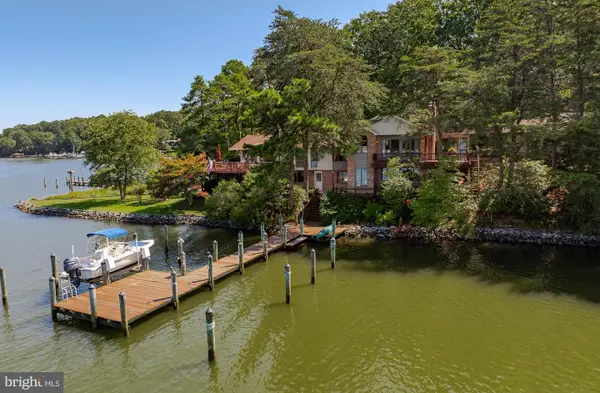 $1,649,500Coming Soon5 beds 5 baths
$1,649,500Coming Soon5 beds 5 baths222 Harbor Dr, LUSBY, MD 20657
MLS# MDCA2022596Listed by: BERKSHIRE HATHAWAY HOMESERVICES PENFED REALTY - New
 $325,000Active3 beds 2 baths1,520 sq. ft.
$325,000Active3 beds 2 baths1,520 sq. ft.123 Cove Point Rd, LUSBY, MD 20657
MLS# MDCA2022636Listed by: CUMMINGS & CO. REALTORS - Open Sun, 1 to 3pmNew
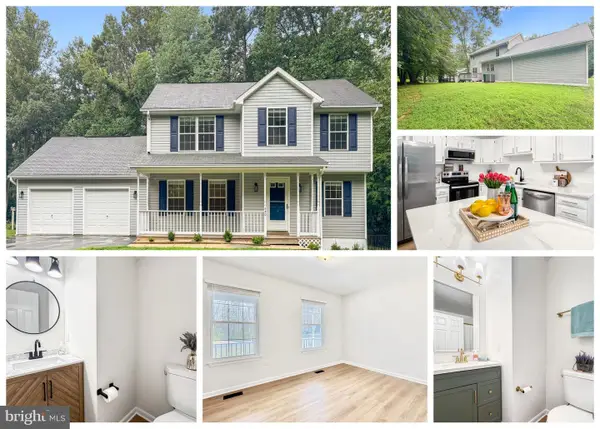 $429,900Active4 beds 3 baths2,664 sq. ft.
$429,900Active4 beds 3 baths2,664 sq. ft.640 Santa Fe Trl, LUSBY, MD 20657
MLS# MDCA2022534Listed by: CURTIS REAL ESTATE COMPANY - Coming Soon
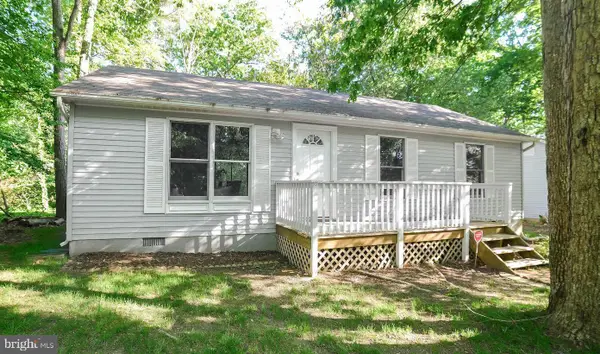 $329,900Coming Soon3 beds 2 baths
$329,900Coming Soon3 beds 2 baths12788 Rio Grande Trl, LUSBY, MD 20657
MLS# MDCA2022606Listed by: COLDWELL BANKER JAY LILLY REAL ESTATE - New
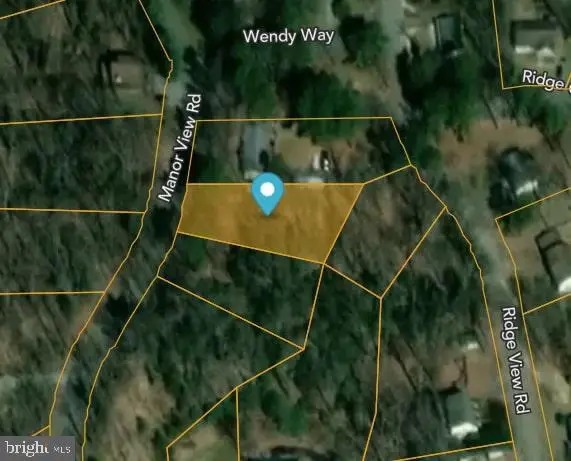 $18,500Active0.31 Acres
$18,500Active0.31 Acres8406 Manor View Rd, LUSBY, MD 20657
MLS# MDCA2022588Listed by: THE SOUTHSIDE GROUP REAL ESTATE - New
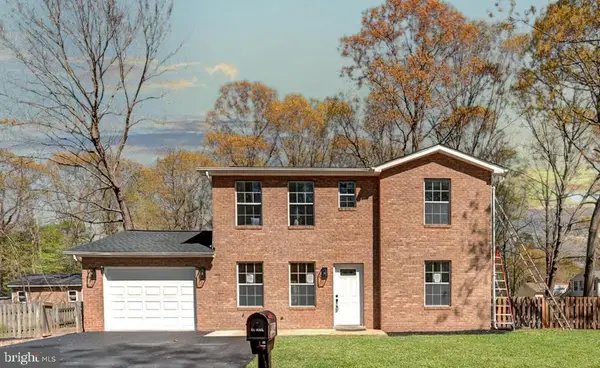 $389,804Active3 beds 3 baths1,488 sq. ft.
$389,804Active3 beds 3 baths1,488 sq. ft.8250 Doewood Rd, LUSBY, MD 20657
MLS# MDCA2022556Listed by: RE/MAX GALAXY - New
 $269,900Active2 beds 1 baths831 sq. ft.
$269,900Active2 beds 1 baths831 sq. ft.12148 Bonanza Trl, LUSBY, MD 20657
MLS# MDCA2022310Listed by: HOME TOWNE REAL ESTATE
