1337 Gregg Dr, LUSBY, MD 20657
Local realty services provided by:Better Homes and Gardens Real Estate Community Realty



1337 Gregg Dr,LUSBY, MD 20657
$325,000
- 2 Beds
- 1 Baths
- 960 sq. ft.
- Single family
- Pending
Listed by:mark a frisco jr.
Office:century 21 new millennium
MLS#:MDCA2022272
Source:BRIGHTMLS
Price summary
- Price:$325,000
- Price per sq. ft.:$338.54
About this home
OPEN HOUSE CANCELLED! Discover this charming and fully updated 2-bedroom, 1-bath ranch situated on a spacious 0.71-acre lot in Lusby. This home has been thoughtfully renovated with modern finishes throughout, including a stylish kitchen with quartz countertops and luxury vinyl plank flooring. Major upgrades have already been taken care of for you, including a new roof in 2023, HVAC system installed in July 2023, and a newer hot water heater. The septic system was installed in 2016. Outside, you’ll love the recently added deck, perfect for relaxing or entertaining, along with a fully fenced yard and a detached shed featuring a concrete slab and garage door—ideal for storage or a workshop. This home offers low-maintenance living in a peaceful setting with easy access to all that Southern Maryland has to offer. This is a must-see and will go fast—schedule your private showing today.
Contact an agent
Home facts
- Year built:1978
- Listing Id #:MDCA2022272
- Added:16 day(s) ago
- Updated:August 15, 2025 at 07:30 AM
Rooms and interior
- Bedrooms:2
- Total bathrooms:1
- Full bathrooms:1
- Living area:960 sq. ft.
Heating and cooling
- Cooling:Ceiling Fan(s), Central A/C, Heat Pump(s)
- Heating:Electric, Heat Pump(s)
Structure and exterior
- Roof:Architectural Shingle
- Year built:1978
- Building area:960 sq. ft.
- Lot area:0.71 Acres
Schools
- High school:PATUXENT
- Middle school:MILL CREEK
- Elementary school:DOWELL
Utilities
- Water:Well
- Sewer:Mound System, Nitrogen Removal System
Finances and disclosures
- Price:$325,000
- Price per sq. ft.:$338.54
- Tax amount:$2,463 (2024)
New listings near 1337 Gregg Dr
- New
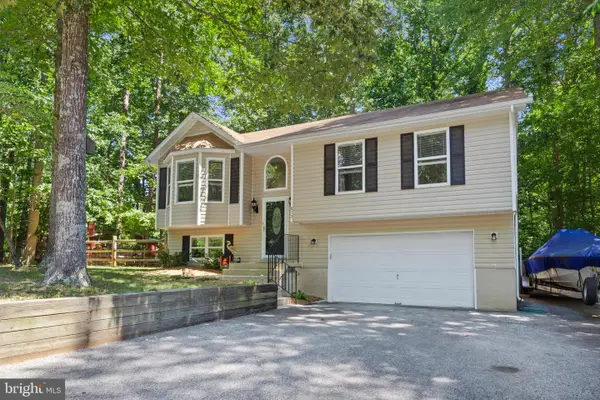 $378,000Active3 beds 3 baths1,528 sq. ft.
$378,000Active3 beds 3 baths1,528 sq. ft.513 Chisholm Trl, LUSBY, MD 20657
MLS# MDCA2022660Listed by: EXP REALTY, LLC - Open Sat, 12 to 3pmNew
 $330,000Active4 beds 2 baths1,800 sq. ft.
$330,000Active4 beds 2 baths1,800 sq. ft.11522 Buckskin Ct, LUSBY, MD 20657
MLS# MDCA2022590Listed by: RE/MAX ONE - Coming Soon
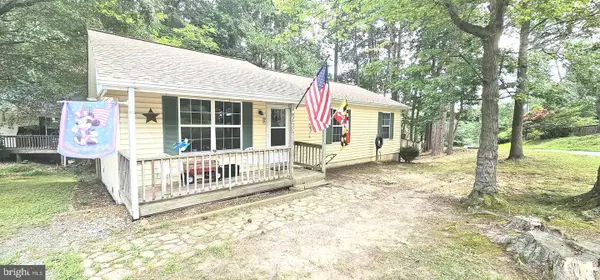 $320,000Coming Soon3 beds 2 baths
$320,000Coming Soon3 beds 2 baths673 Grenada Ln, LUSBY, MD 20657
MLS# MDCA2022646Listed by: HOME SWEET HOME REAL ESTATE LLC - Coming Soon
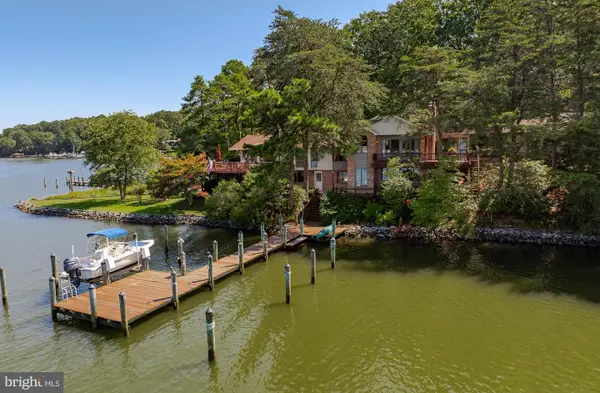 $1,649,500Coming Soon5 beds 5 baths
$1,649,500Coming Soon5 beds 5 baths222 Harbor Dr, LUSBY, MD 20657
MLS# MDCA2022596Listed by: BERKSHIRE HATHAWAY HOMESERVICES PENFED REALTY - New
 $325,000Active3 beds 2 baths1,520 sq. ft.
$325,000Active3 beds 2 baths1,520 sq. ft.123 Cove Point Rd, LUSBY, MD 20657
MLS# MDCA2022636Listed by: CUMMINGS & CO. REALTORS - Open Sun, 1 to 3pmNew
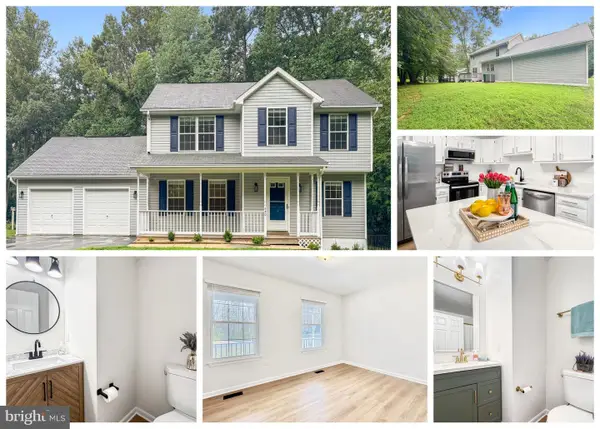 $429,900Active4 beds 3 baths2,664 sq. ft.
$429,900Active4 beds 3 baths2,664 sq. ft.640 Santa Fe Trl, LUSBY, MD 20657
MLS# MDCA2022534Listed by: CURTIS REAL ESTATE COMPANY - Coming Soon
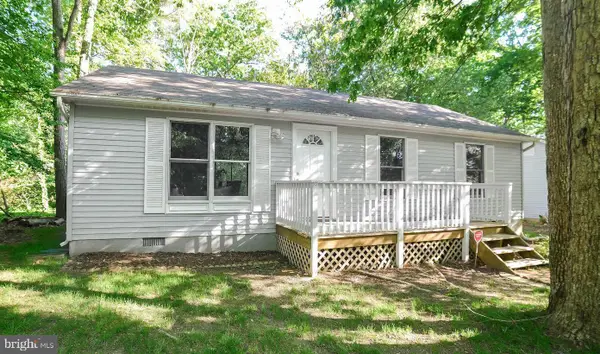 $329,900Coming Soon3 beds 2 baths
$329,900Coming Soon3 beds 2 baths12788 Rio Grande Trl, LUSBY, MD 20657
MLS# MDCA2022606Listed by: COLDWELL BANKER JAY LILLY REAL ESTATE - New
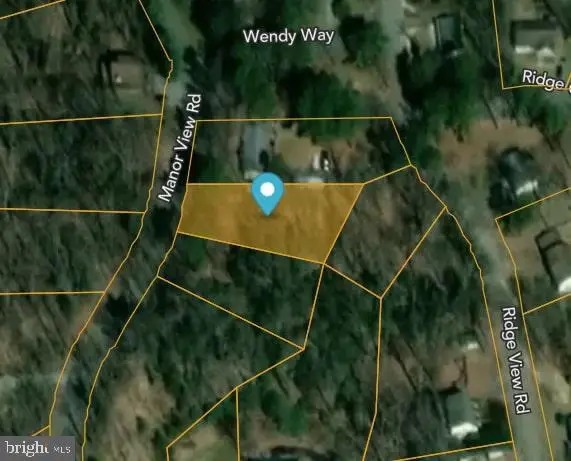 $18,500Active0.31 Acres
$18,500Active0.31 Acres8406 Manor View Rd, LUSBY, MD 20657
MLS# MDCA2022588Listed by: THE SOUTHSIDE GROUP REAL ESTATE - New
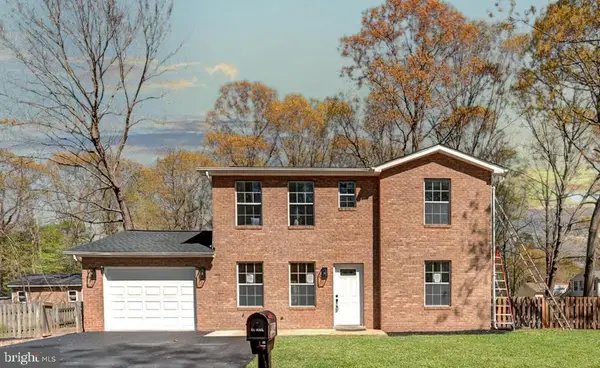 $389,804Active3 beds 3 baths1,488 sq. ft.
$389,804Active3 beds 3 baths1,488 sq. ft.8250 Doewood Rd, LUSBY, MD 20657
MLS# MDCA2022556Listed by: RE/MAX GALAXY - New
 $269,900Active2 beds 1 baths831 sq. ft.
$269,900Active2 beds 1 baths831 sq. ft.12148 Bonanza Trl, LUSBY, MD 20657
MLS# MDCA2022310Listed by: HOME TOWNE REAL ESTATE
