1780 Rudolph Ln, Lusby, MD 20657
Local realty services provided by:Better Homes and Gardens Real Estate Reserve
1780 Rudolph Ln,Lusby, MD 20657
$525,000
- 4 Beds
- 3 Baths
- 2,552 sq. ft.
- Single family
- Pending
Listed by:melinda brown
Office:exp realty, llc.
MLS#:MDCA2023068
Source:BRIGHTMLS
Price summary
- Price:$525,000
- Price per sq. ft.:$205.72
About this home
Nestled in the serene community of Cove Point Woods, this charming Colonial home offers a perfect blend of comfort and modern living. With 4 spacious bedrooms and 2.5 bathrooms, the open floor plan invites you to enjoy gatherings in the family room, seamlessly connected to the dining area. The heart of the home features upgraded countertops and stainless steel appliances, including a double oven, ideal for culinary enthusiasts. Retreat to the primary suite, complete with a luxurious soaking tub and walk-in closet, providing a private oasis. The warmth of wood floors and a cozy fireplace with glass doors enhances the inviting atmosphere throughout. The full basement, with interior access and a walkout level, offers endless possibilities for customization. Set on a generous 2.48-acre lot, the property is partly wooded, ensuring privacy and a tranquil setting. Enjoy outdoor living on the deck or porch, perfect for morning coffee or evening relaxation. The attached side-entry garage and ample driveway parking add convenience to your daily routine. Cove Point Woods is not just a neighborhood; it's a community. Residents benefit from nearby parks, walking trails, and excellent public services. Local schools are known for their commitment to education, making this area a desirable place to call home. Experience the perfect blend of nature and community in this delightful residence, where every detail is designed for comfort and enjoyment.
Contact an agent
Home facts
- Year built:1998
- Listing ID #:MDCA2023068
- Added:50 day(s) ago
- Updated:November 01, 2025 at 07:28 AM
Rooms and interior
- Bedrooms:4
- Total bathrooms:3
- Full bathrooms:2
- Half bathrooms:1
- Living area:2,552 sq. ft.
Heating and cooling
- Cooling:Heat Pump(s)
- Heating:Electric, Heat Pump(s)
Structure and exterior
- Roof:Shingle
- Year built:1998
- Building area:2,552 sq. ft.
- Lot area:2.48 Acres
Schools
- High school:PATUXENT
- Middle school:SOUTHERN
- Elementary school:DOWELL
Utilities
- Water:Well
- Sewer:Septic Exists
Finances and disclosures
- Price:$525,000
- Price per sq. ft.:$205.72
- Tax amount:$4,942 (2025)
New listings near 1780 Rudolph Ln
- Coming Soon
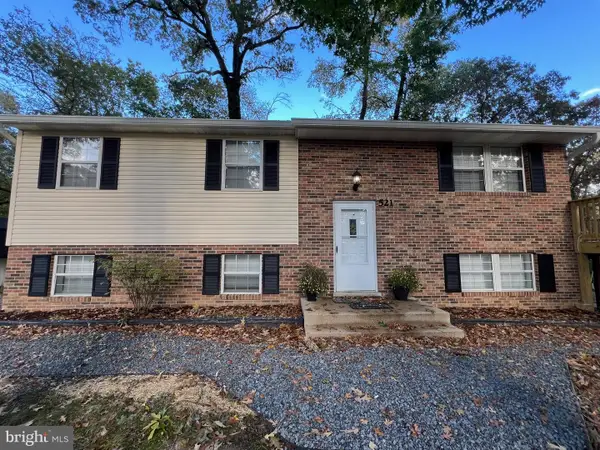 $365,000Coming Soon5 beds 3 baths
$365,000Coming Soon5 beds 3 baths521 Laurel Dr, LUSBY, MD 20657
MLS# MDCA2023898Listed by: EXP REALTY, LLC - Open Sat, 10am to 12pmNew
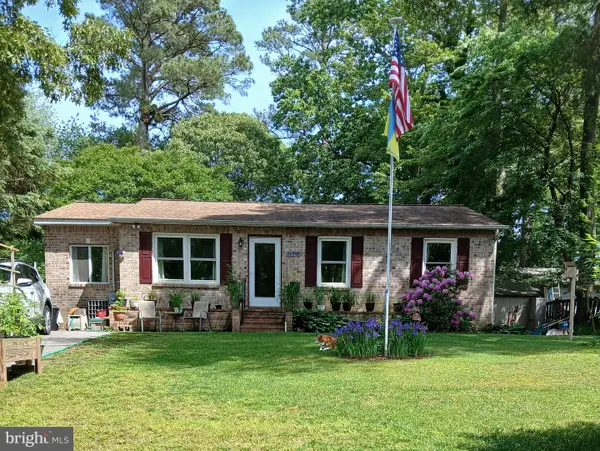 $349,900Active3 beds 2 baths1,325 sq. ft.
$349,900Active3 beds 2 baths1,325 sq. ft.12948 Huron Dr, LUSBY, MD 20657
MLS# MDCA2023902Listed by: EXP REALTY, LLC - New
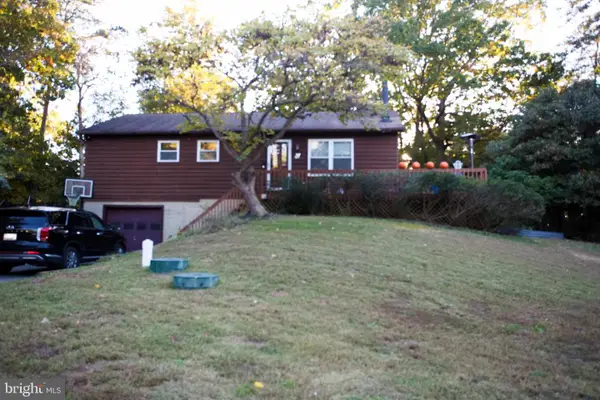 $425,000Active2 beds 3 baths2,800 sq. ft.
$425,000Active2 beds 3 baths2,800 sq. ft.542 Chisholm Trl, LUSBY, MD 20657
MLS# MDCA2023906Listed by: NOVA BROKERS, LLC. - Coming Soon
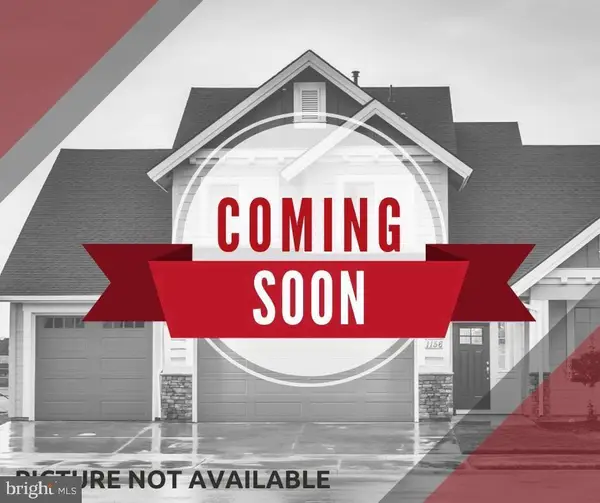 $500,000Coming Soon3 beds 2 baths
$500,000Coming Soon3 beds 2 baths12361 Silver Rock Cir, LUSBY, MD 20657
MLS# MDCA2023874Listed by: KELLER WILLIAMS REALTY - New
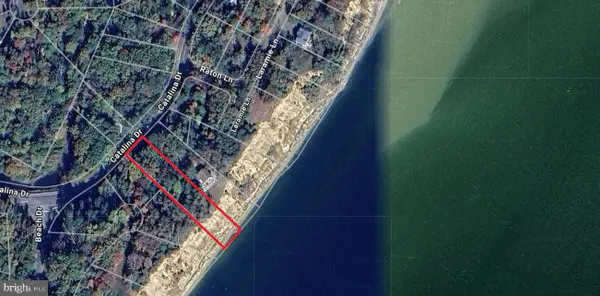 $150,000Active0.25 Acres
$150,000Active0.25 Acres12194 Catalina Dr, LUSBY, MD 20657
MLS# MDCA2023900Listed by: PROPLOCATE REALTY - New
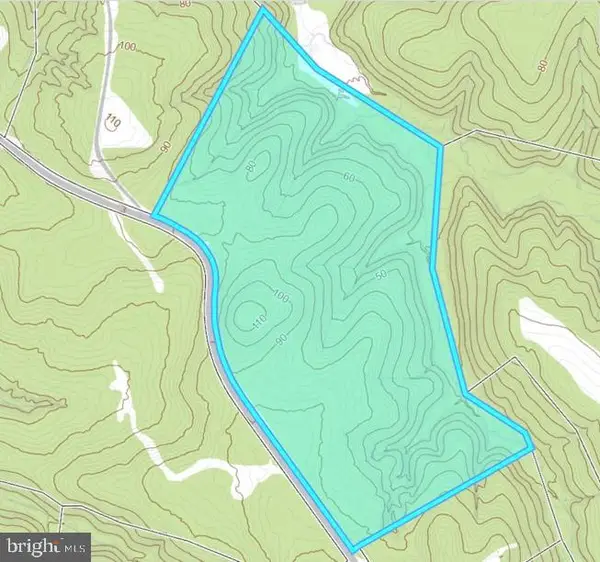 $249,900Active20 Acres
$249,900Active20 Acres10100 Mcqueen Rd, LUSBY, MD 20657
MLS# MDCA2023854Listed by: KELLER WILLIAMS FLAGSHIP - New
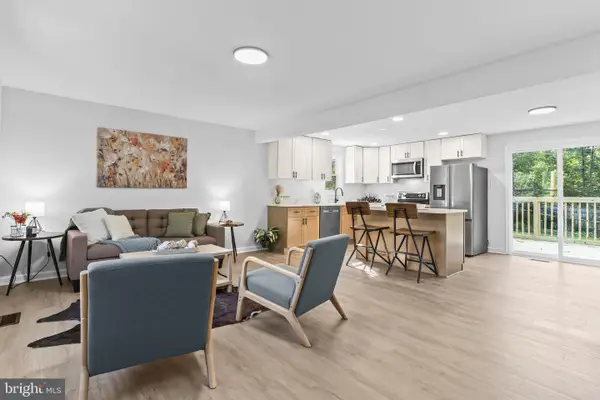 $324,900Active3 beds 2 baths960 sq. ft.
$324,900Active3 beds 2 baths960 sq. ft.425 Rodeo Rd, LUSBY, MD 20657
MLS# MDCA2023788Listed by: EXP REALTY, LLC - New
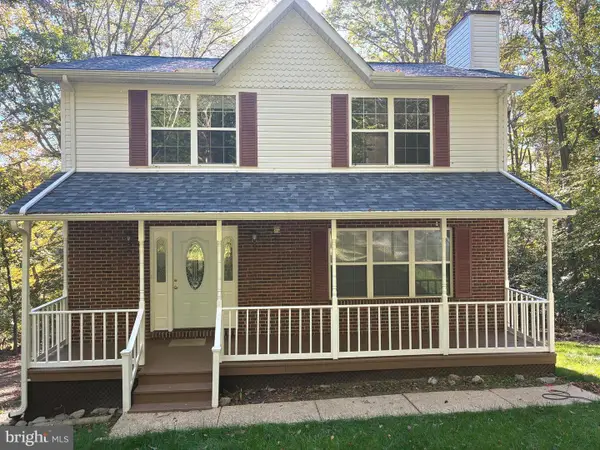 $560,000Active4 beds 3 baths1,650 sq. ft.
$560,000Active4 beds 3 baths1,650 sq. ft.513 Bridle Ct, LUSBY, MD 20657
MLS# MDCA2023732Listed by: WILKINSON PM INC - Coming Soon
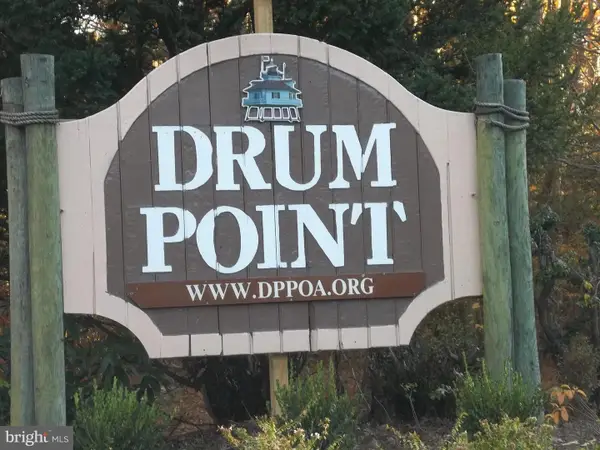 $259,900Coming Soon3 beds 1 baths
$259,900Coming Soon3 beds 1 baths12924 Rousby Hall Rd, LUSBY, MD 20657
MLS# MDCA2023782Listed by: O'BRIEN REALTY ERA POWERED - New
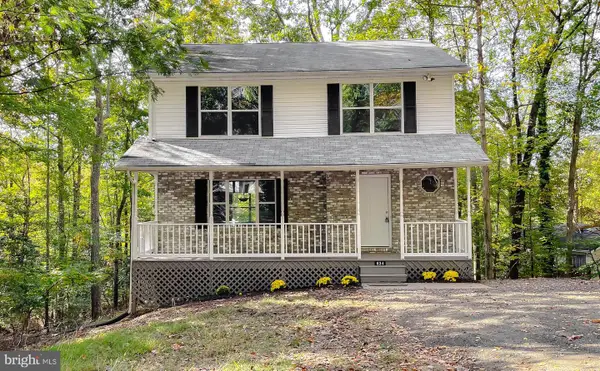 $389,000Active3 beds 3 baths1,706 sq. ft.
$389,000Active3 beds 3 baths1,706 sq. ft.634 Silver Rock Rd, LUSBY, MD 20657
MLS# MDCA2023744Listed by: RE/MAX ONE
