312 Clubhouse Dr, LUSBY, MD 20657
Local realty services provided by:Better Homes and Gardens Real Estate Maturo



312 Clubhouse Dr,LUSBY, MD 20657
$359,900
- 3 Beds
- 2 Baths
- 1,545 sq. ft.
- Single family
- Active
Listed by:kenneth w phipps
Office:century 21 new millennium
MLS#:MDCA2022210
Source:BRIGHTMLS
Price summary
- Price:$359,900
- Price per sq. ft.:$232.94
- Monthly HOA dues:$48.75
About this home
3BR 2FB Rambler with large rear deck in the fully fenced rear yard backing to wooded privacy. Spacious kitchen with granite counter tops, table space and breakfast bar. Open floor plan in the entry foyer, living room, kitchen and dining areas. Living room, dining and kitchen areas offer luxury vinyl plank flooring and vaulted ceilings. Spacious Primary bedroom with Primary bath and walk-in closet with closet organizer. Paved driveway with parking area. Community offers two private community beaches on the Chesapeake Bay, equestrian riding stables, horseshoe pits, freshwater lakes, playgrounds, campgrounds and even a private airport. The home is located very close to the Rousby Hall Road entrance into Chesapeake Ranch Estates allowing quick and easy access to Routes 2/4 for aN easy drive to Lusby, Solomons Island, California/Lexington Park, PAX NAS, Calvert Cliffs and points beyond.
Contact an agent
Home facts
- Year built:1991
- Listing Id #:MDCA2022210
- Added:27 day(s) ago
- Updated:August 15, 2025 at 01:53 PM
Rooms and interior
- Bedrooms:3
- Total bathrooms:2
- Full bathrooms:2
- Living area:1,545 sq. ft.
Heating and cooling
- Cooling:Central A/C, Heat Pump(s)
- Heating:Central, Electric, Forced Air, Heat Pump(s)
Structure and exterior
- Roof:Asphalt, Shingle
- Year built:1991
- Building area:1,545 sq. ft.
- Lot area:0.5 Acres
Schools
- High school:PATUXENT
- Middle school:MILL CREEK
- Elementary school:DOWELL
Utilities
- Water:Public
- Sewer:Septic Exists
Finances and disclosures
- Price:$359,900
- Price per sq. ft.:$232.94
- Tax amount:$2,927 (2024)
New listings near 312 Clubhouse Dr
- New
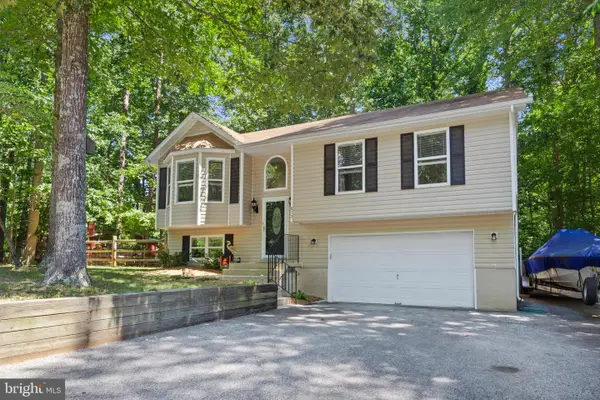 $378,000Active3 beds 3 baths1,528 sq. ft.
$378,000Active3 beds 3 baths1,528 sq. ft.513 Chisholm Trl, LUSBY, MD 20657
MLS# MDCA2022660Listed by: EXP REALTY, LLC - Open Sat, 12 to 3pmNew
 $330,000Active4 beds 2 baths1,800 sq. ft.
$330,000Active4 beds 2 baths1,800 sq. ft.11522 Buckskin Ct, LUSBY, MD 20657
MLS# MDCA2022590Listed by: RE/MAX ONE - Coming Soon
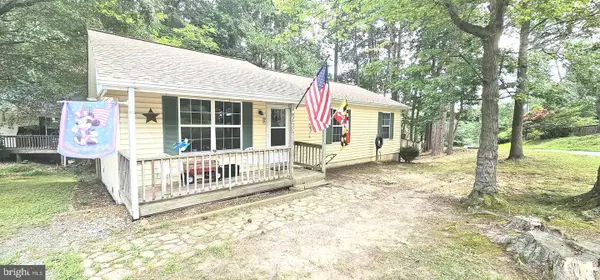 $320,000Coming Soon3 beds 2 baths
$320,000Coming Soon3 beds 2 baths673 Grenada Ln, LUSBY, MD 20657
MLS# MDCA2022646Listed by: HOME SWEET HOME REAL ESTATE LLC - Coming Soon
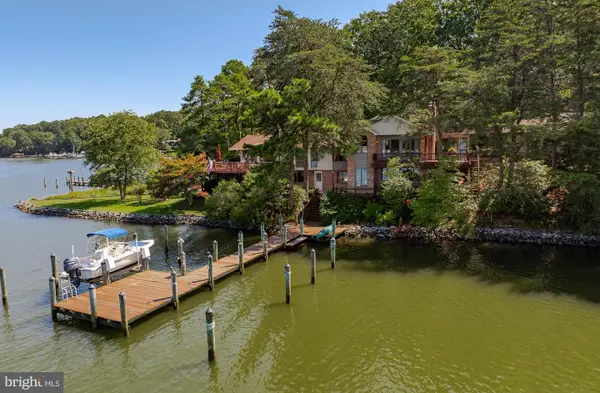 $1,649,500Coming Soon5 beds 5 baths
$1,649,500Coming Soon5 beds 5 baths222 Harbor Dr, LUSBY, MD 20657
MLS# MDCA2022596Listed by: BERKSHIRE HATHAWAY HOMESERVICES PENFED REALTY - New
 $325,000Active3 beds 2 baths1,520 sq. ft.
$325,000Active3 beds 2 baths1,520 sq. ft.123 Cove Point Rd, LUSBY, MD 20657
MLS# MDCA2022636Listed by: CUMMINGS & CO. REALTORS - Open Sun, 1 to 3pmNew
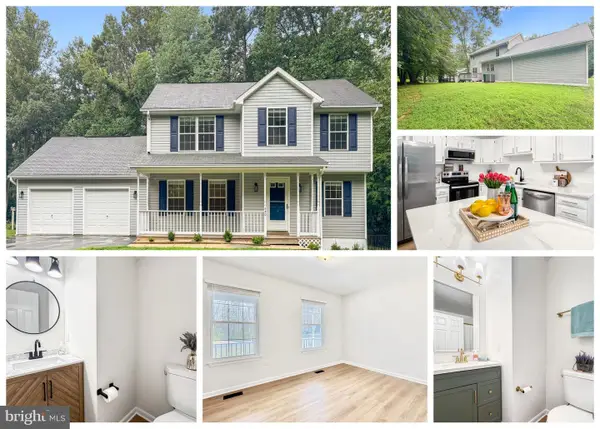 $429,900Active4 beds 3 baths2,664 sq. ft.
$429,900Active4 beds 3 baths2,664 sq. ft.640 Santa Fe Trl, LUSBY, MD 20657
MLS# MDCA2022534Listed by: CURTIS REAL ESTATE COMPANY - Coming Soon
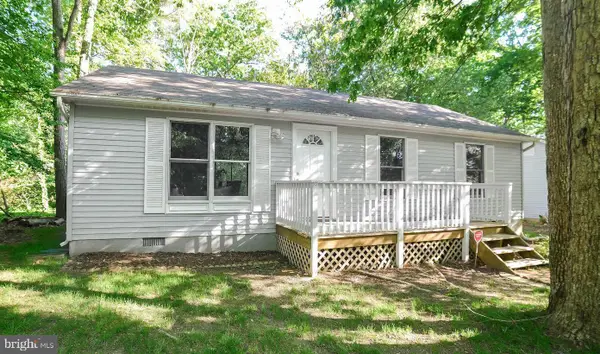 $329,900Coming Soon3 beds 2 baths
$329,900Coming Soon3 beds 2 baths12788 Rio Grande Trl, LUSBY, MD 20657
MLS# MDCA2022606Listed by: COLDWELL BANKER JAY LILLY REAL ESTATE - New
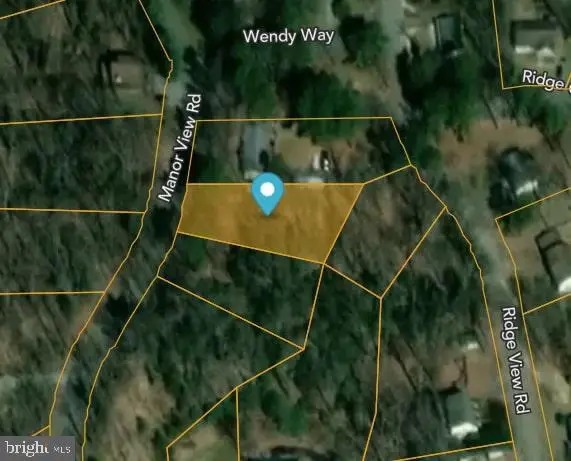 $18,500Active0.31 Acres
$18,500Active0.31 Acres8406 Manor View Rd, LUSBY, MD 20657
MLS# MDCA2022588Listed by: THE SOUTHSIDE GROUP REAL ESTATE - New
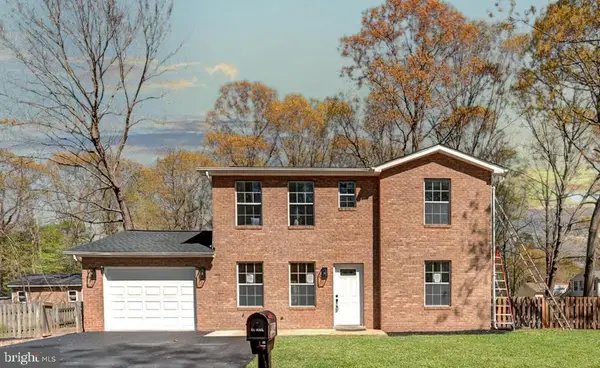 $389,804Active3 beds 3 baths1,488 sq. ft.
$389,804Active3 beds 3 baths1,488 sq. ft.8250 Doewood Rd, LUSBY, MD 20657
MLS# MDCA2022556Listed by: RE/MAX GALAXY - New
 $269,900Active2 beds 1 baths831 sq. ft.
$269,900Active2 beds 1 baths831 sq. ft.12148 Bonanza Trl, LUSBY, MD 20657
MLS# MDCA2022310Listed by: HOME TOWNE REAL ESTATE
