384 Deer Dr, LUSBY, MD 20657
Local realty services provided by:Better Homes and Gardens Real Estate Murphy & Co.
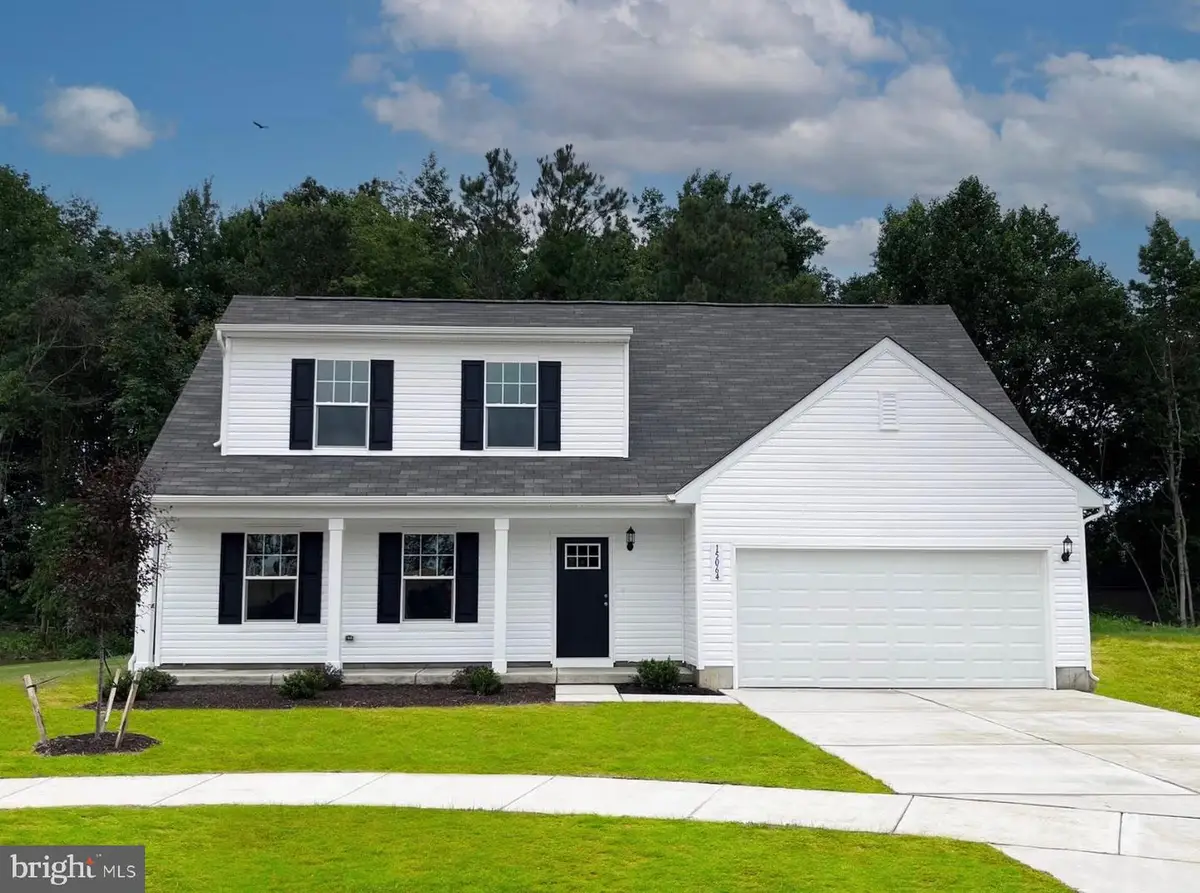
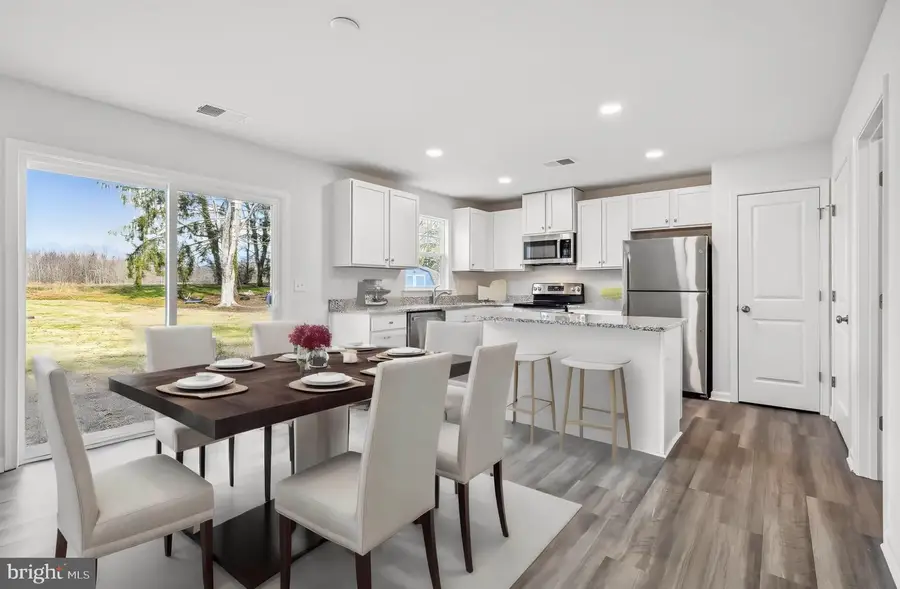
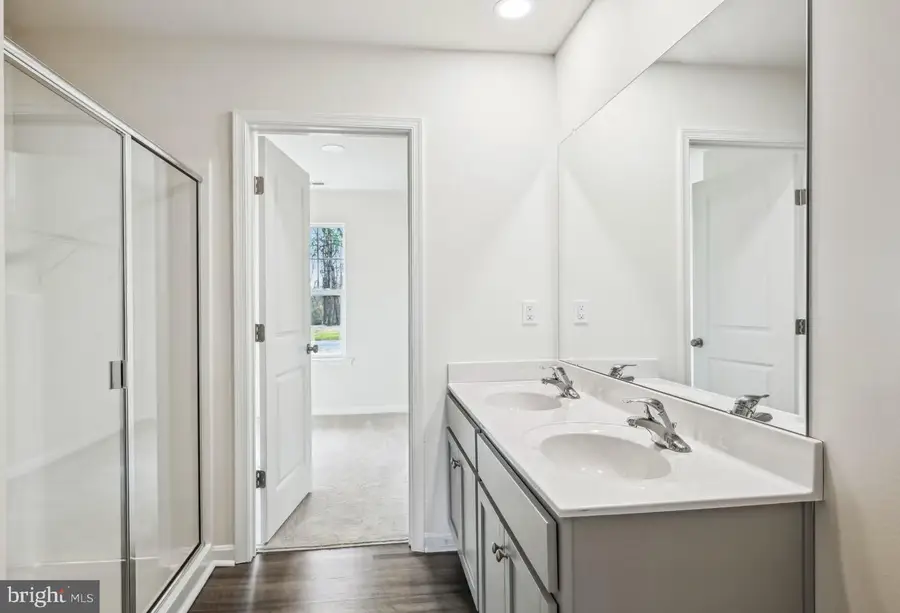
384 Deer Dr,LUSBY, MD 20657
$561,120
- 4 Beds
- 3 Baths
- 1,783 sq. ft.
- Single family
- Active
Listed by:angela m carle
Office:home sweet home real estate llc.
MLS#:MDCA2021850
Source:BRIGHTMLS
Price summary
- Price:$561,120
- Price per sq. ft.:$314.71
- Monthly HOA dues:$10
About this home
Anticipate the arrival of The Blue Ribbon, a thoughtfully designed two-story home plan offering the perfect blend of comfort and modern living, soon to grace the desirable community of Drum Point in Lusby, Maryland.
This stunning residence prioritizes convenience with main-level living, highlighted by a luxurious first-floor primary suite. Imagine unwinding in your private sanctuary, complete with a spacious owner’s bath, a dedicated linen closet, and an expansive walk-in closet, ensuring ample storage and a serene escape.
The heart of the home unfolds on the main level, where a spacious great room seamlessly combines living and dining areas, creating an ideal setting for entertaining or everyday relaxation. The open-concept kitchen is a chef's delight, boasting a central island with a breakfast bar – perfect for casual meals or morning coffee – and a convenient pantry for all your culinary needs. A secondary bedroom, a full bath, and a dedicated laundry room complete the main level, offering flexible space for guests, a home office, or a growing family.
Upstairs, the second floor extends the living space with two additional bedrooms and a full bath, providing comfortable accommodations for family members or adaptable areas for hobbies and recreation.
Beyond the exceptional interior, The Blue Ribbon includes a two-car garage and a host of other standard features, ensuring a home built for contemporary lifestyles.
Experience the Best of Drum Point & Lusby:
Nestled in the picturesque Southern Maryland landscape, Drum Point offers a unique coastal lifestyle within the vibrant community of Lusby. Enjoy the tranquility of waterfront living while being just a short drive from:
Waterfront Access & Recreation: Drum Point is renowned for its direct access to the Chesapeake Bay and Patuxent River. Enjoy unparalleled opportunities for boating, fishing, crabbing, kayaking, and watersports right at your fingertips. Many areas offer community piers, boat ramps, and stunning water views.
Natural Beauty: Immerse yourself in the serene beauty of the Calvert Cliffs State Park, known for its fossil hunting, hiking trails, and dramatic cliffs overlooking the Bay. Local nature preserves and parks provide additional avenues for outdoor exploration and relaxation.
Community & Conveniences: Lusby offers a friendly, welcoming atmosphere with a variety of local shops, restaurants, and essential services. From grocery stores to medical facilities, everything you need for daily living is within easy reach.
Family-Friendly Environment: Benefit from a community-oriented environment with local schools and recreational programs, making it an ideal place for families.
Strategic Location: While offering a peaceful retreat, Lusby maintains convenient access to employment centers in Calvert County, as well as nearby St. Mary's County (home to Patuxent River Naval Air Station), and a manageable commute to Annapolis and the greater Washington D.C. metropolitan area.
The Blue Ribbon in Drum Point offers not just a house, but a home perfectly situated to embrace a relaxed, water-oriented lifestyle. Don't miss the opportunity to make this exceptional new construction your own!
Contact an agent
Home facts
- Year built:2025
- Listing Id #:MDCA2021850
- Added:41 day(s) ago
- Updated:August 15, 2025 at 01:53 PM
Rooms and interior
- Bedrooms:4
- Total bathrooms:3
- Full bathrooms:3
- Living area:1,783 sq. ft.
Heating and cooling
- Cooling:Ceiling Fan(s), Central A/C
- Heating:Electric, Heat Pump(s)
Structure and exterior
- Roof:Architectural Shingle
- Year built:2025
- Building area:1,783 sq. ft.
- Lot area:1.41 Acres
Schools
- High school:PATUXENT
- Middle school:MILL CREEK
- Elementary school:DOWELL
Utilities
- Water:Private
- Sewer:Private Septic Tank
Finances and disclosures
- Price:$561,120
- Price per sq. ft.:$314.71
- Tax amount:$1,064 (2024)
New listings near 384 Deer Dr
- New
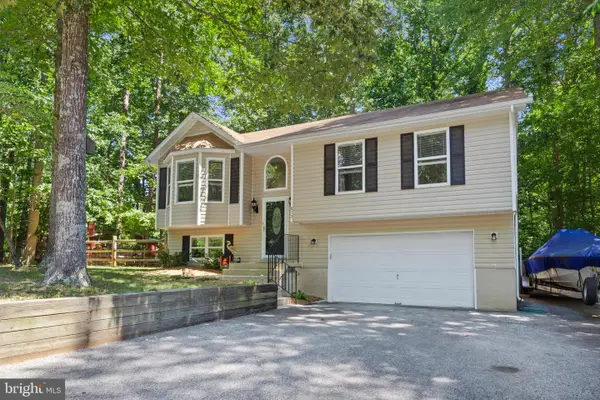 $378,000Active3 beds 3 baths1,528 sq. ft.
$378,000Active3 beds 3 baths1,528 sq. ft.513 Chisholm Trl, LUSBY, MD 20657
MLS# MDCA2022660Listed by: EXP REALTY, LLC - Open Sat, 12 to 3pmNew
 $330,000Active4 beds 2 baths1,800 sq. ft.
$330,000Active4 beds 2 baths1,800 sq. ft.11522 Buckskin Ct, LUSBY, MD 20657
MLS# MDCA2022590Listed by: RE/MAX ONE - Coming Soon
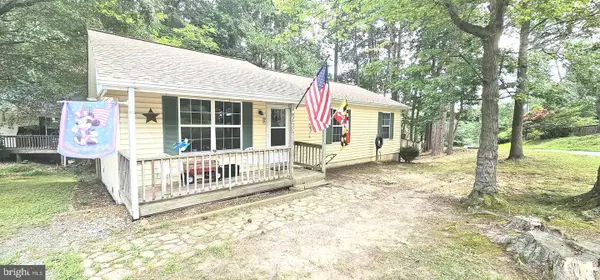 $320,000Coming Soon3 beds 2 baths
$320,000Coming Soon3 beds 2 baths673 Grenada Ln, LUSBY, MD 20657
MLS# MDCA2022646Listed by: HOME SWEET HOME REAL ESTATE LLC - Coming Soon
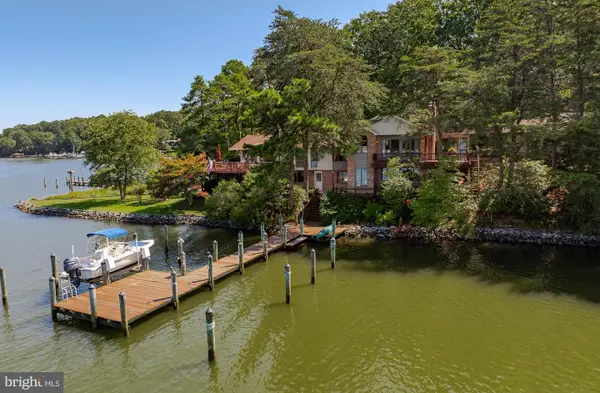 $1,649,500Coming Soon5 beds 5 baths
$1,649,500Coming Soon5 beds 5 baths222 Harbor Dr, LUSBY, MD 20657
MLS# MDCA2022596Listed by: BERKSHIRE HATHAWAY HOMESERVICES PENFED REALTY - New
 $325,000Active3 beds 2 baths1,520 sq. ft.
$325,000Active3 beds 2 baths1,520 sq. ft.123 Cove Point Rd, LUSBY, MD 20657
MLS# MDCA2022636Listed by: CUMMINGS & CO. REALTORS - Open Sun, 1 to 3pmNew
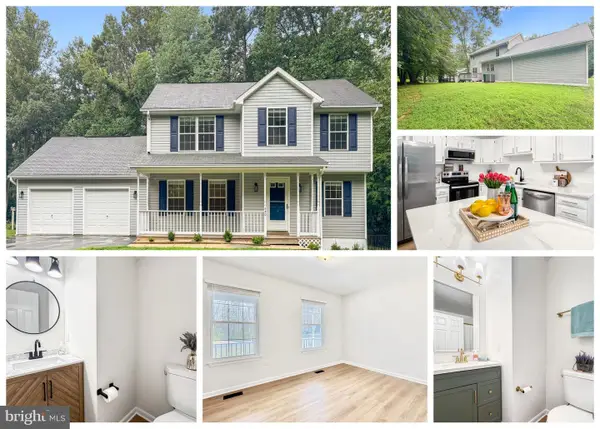 $429,900Active4 beds 3 baths2,664 sq. ft.
$429,900Active4 beds 3 baths2,664 sq. ft.640 Santa Fe Trl, LUSBY, MD 20657
MLS# MDCA2022534Listed by: CURTIS REAL ESTATE COMPANY - Coming Soon
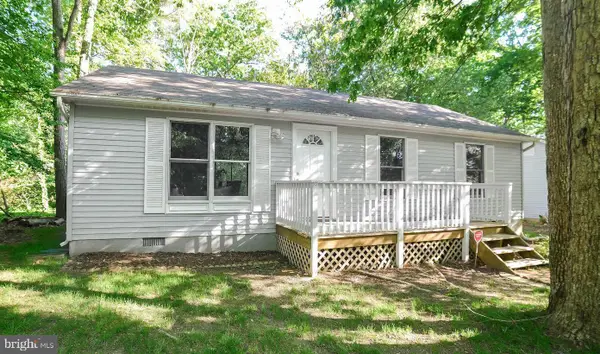 $329,900Coming Soon3 beds 2 baths
$329,900Coming Soon3 beds 2 baths12788 Rio Grande Trl, LUSBY, MD 20657
MLS# MDCA2022606Listed by: COLDWELL BANKER JAY LILLY REAL ESTATE - New
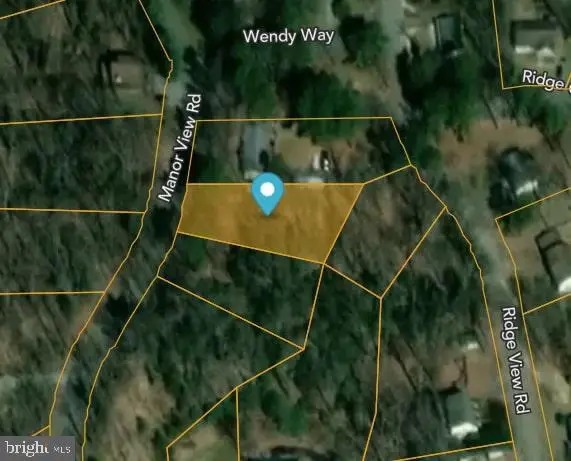 $18,500Active0.31 Acres
$18,500Active0.31 Acres8406 Manor View Rd, LUSBY, MD 20657
MLS# MDCA2022588Listed by: THE SOUTHSIDE GROUP REAL ESTATE - New
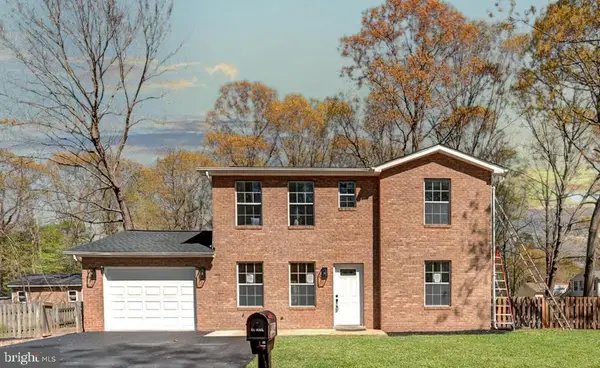 $389,804Active3 beds 3 baths1,488 sq. ft.
$389,804Active3 beds 3 baths1,488 sq. ft.8250 Doewood Rd, LUSBY, MD 20657
MLS# MDCA2022556Listed by: RE/MAX GALAXY - New
 $269,900Active2 beds 1 baths831 sq. ft.
$269,900Active2 beds 1 baths831 sq. ft.12148 Bonanza Trl, LUSBY, MD 20657
MLS# MDCA2022310Listed by: HOME TOWNE REAL ESTATE
