414 Grover Ln, LUSBY, MD 20657
Local realty services provided by:Better Homes and Gardens Real Estate Valley Partners
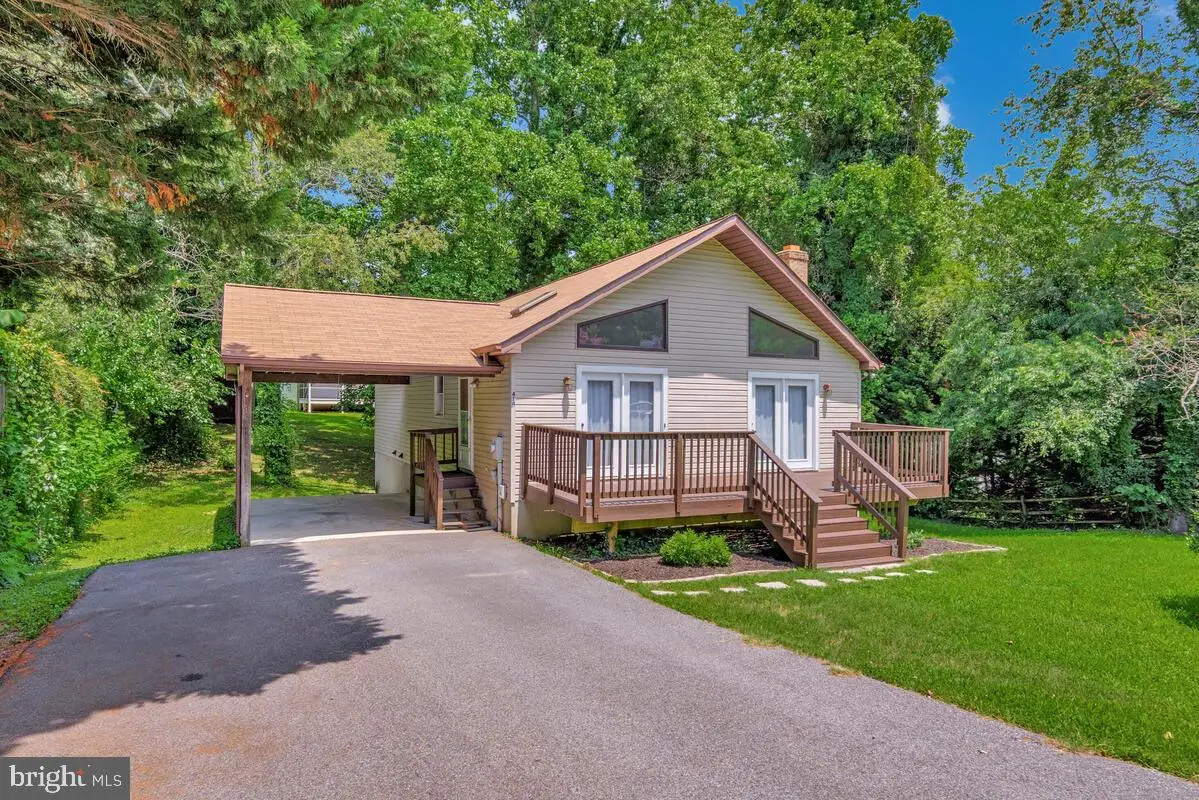
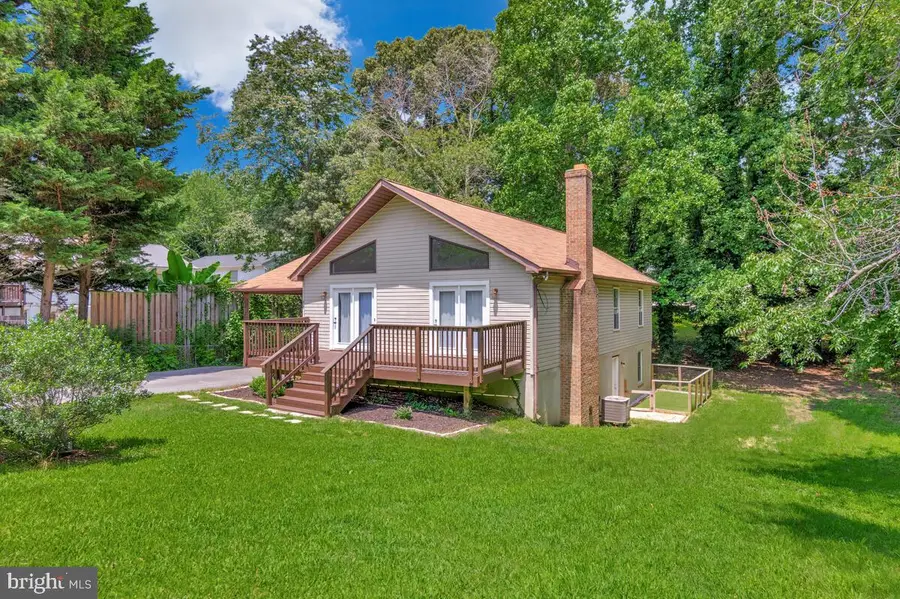
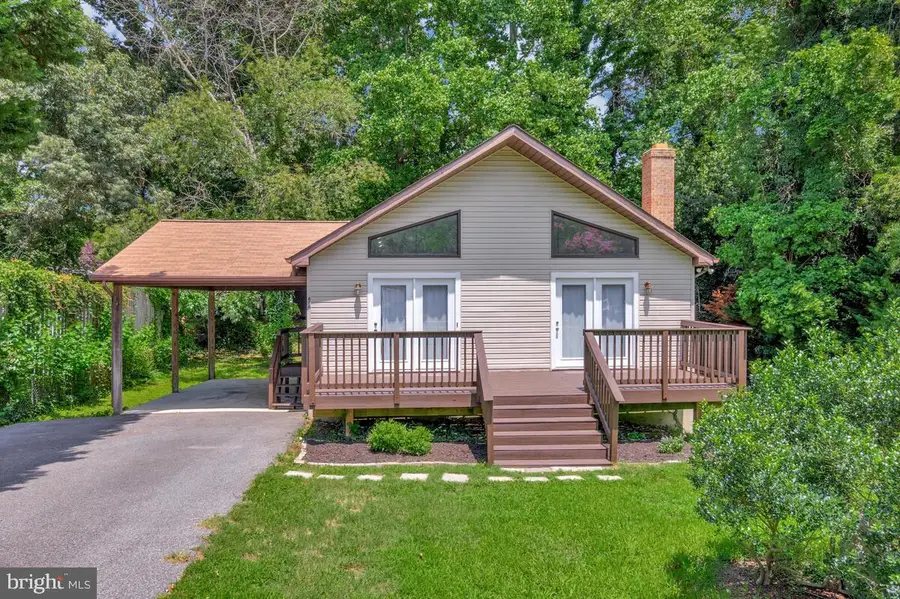
414 Grover Ln,LUSBY, MD 20657
$385,900
- 4 Beds
- 3 Baths
- 2,464 sq. ft.
- Single family
- Pending
Listed by:pamela l scrivener
Office:o'brien realty era powered
MLS#:MDCA2022090
Source:BRIGHTMLS
Price summary
- Price:$385,900
- Price per sq. ft.:$156.62
- Monthly HOA dues:$11.08
About this home
Move in ready! Welcome to this spacious and bright home in the sought after Drum Point Community, offering private access to a beach and boat ramp. This beautifully maintained home features 3 comfortable bedrooms and 2 full baths on the main level. The primary suite includes its own full bath and a private deck for a peaceful escape. Enjoy brand-new carpet in all bedrooms and fresh paint throughout. The living room boasts cathedral ceilings and an open floor plan, providing plenty of space for everyone to spread out. The fully finished basement adds even more living space with a large entertainment area (or second living room), a 4th bedroom, and an additional full bath. Relax or entertain on the expanded front deck, perfect for cookouts or quiet evenings. Located just a short distance from waterfront dining, shopping, entertainment, parks, beaches, wineries, and endless outdoor recreation like fishing, swimming, boating, and kayaking. Come take a look and make it your new home!
Contact an agent
Home facts
- Year built:1993
- Listing Id #:MDCA2022090
- Added:27 day(s) ago
- Updated:August 16, 2025 at 07:27 AM
Rooms and interior
- Bedrooms:4
- Total bathrooms:3
- Full bathrooms:3
- Living area:2,464 sq. ft.
Heating and cooling
- Cooling:Central A/C, Heat Pump(s)
- Heating:Electric, Heat Pump(s)
Structure and exterior
- Roof:Shingle
- Year built:1993
- Building area:2,464 sq. ft.
- Lot area:0.27 Acres
Schools
- High school:PATUXENT
- Middle school:MILL CREEK
- Elementary school:DOWELL
Utilities
- Water:Well
- Sewer:On Site Septic
Finances and disclosures
- Price:$385,900
- Price per sq. ft.:$156.62
- Tax amount:$2,778 (2024)
New listings near 414 Grover Ln
 $350,000Pending4 beds 2 baths1,440 sq. ft.
$350,000Pending4 beds 2 baths1,440 sq. ft.12940 Huron Dr, LUSBY, MD 20657
MLS# MDCA2022618Listed by: BERKSHIRE HATHAWAY HOMESERVICES PENFED REALTY- New
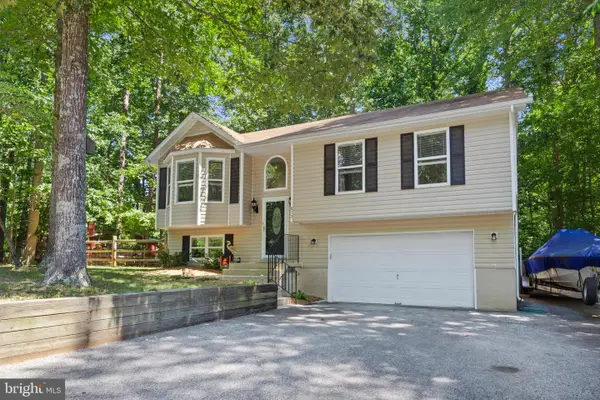 $378,000Active3 beds 3 baths1,528 sq. ft.
$378,000Active3 beds 3 baths1,528 sq. ft.513 Chisholm Trl, LUSBY, MD 20657
MLS# MDCA2022660Listed by: EXP REALTY, LLC - Open Sat, 12 to 3pmNew
 $330,000Active4 beds 2 baths1,800 sq. ft.
$330,000Active4 beds 2 baths1,800 sq. ft.11522 Buckskin Ct, LUSBY, MD 20657
MLS# MDCA2022590Listed by: RE/MAX ONE - Coming Soon
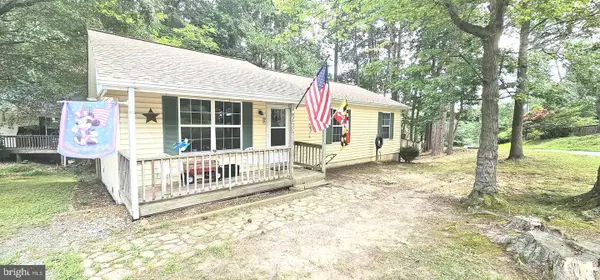 $320,000Coming Soon3 beds 2 baths
$320,000Coming Soon3 beds 2 baths673 Grenada Ln, LUSBY, MD 20657
MLS# MDCA2022646Listed by: HOME SWEET HOME REAL ESTATE LLC - Coming Soon
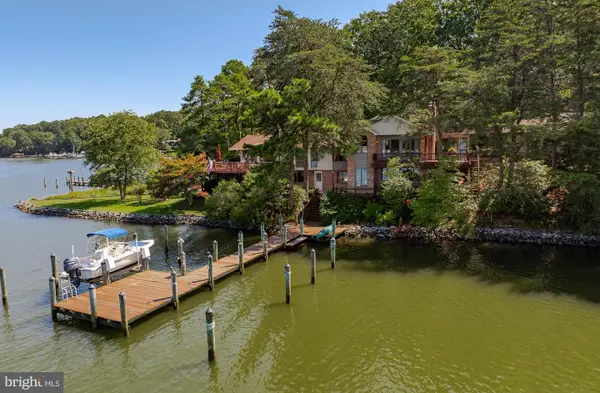 $1,649,500Coming Soon5 beds 5 baths
$1,649,500Coming Soon5 beds 5 baths222 Harbor Dr, LUSBY, MD 20657
MLS# MDCA2022596Listed by: BERKSHIRE HATHAWAY HOMESERVICES PENFED REALTY - New
 $325,000Active3 beds 2 baths1,520 sq. ft.
$325,000Active3 beds 2 baths1,520 sq. ft.123 Cove Point Rd, LUSBY, MD 20657
MLS# MDCA2022636Listed by: CUMMINGS & CO. REALTORS - Open Sun, 1 to 3pmNew
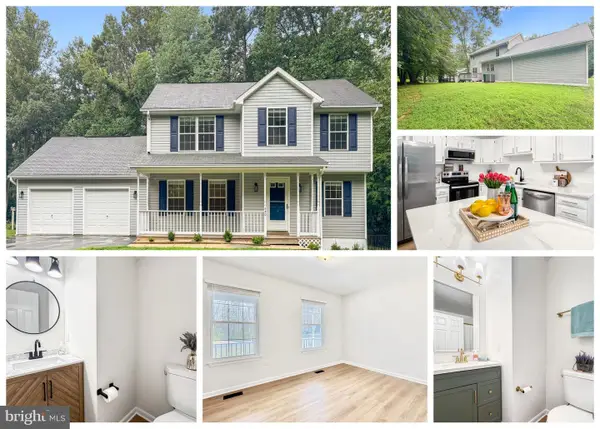 $429,900Active4 beds 3 baths2,664 sq. ft.
$429,900Active4 beds 3 baths2,664 sq. ft.640 Santa Fe Trl, LUSBY, MD 20657
MLS# MDCA2022534Listed by: CURTIS REAL ESTATE COMPANY - Coming Soon
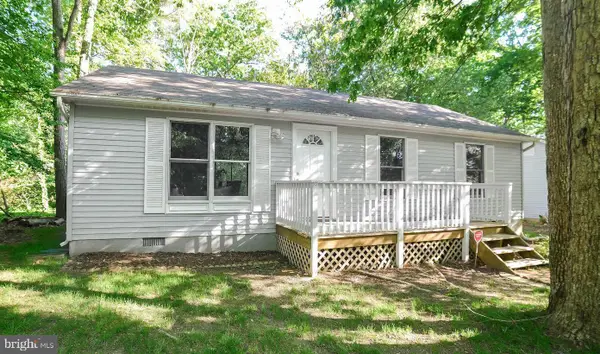 $329,900Coming Soon3 beds 2 baths
$329,900Coming Soon3 beds 2 baths12788 Rio Grande Trl, LUSBY, MD 20657
MLS# MDCA2022606Listed by: COLDWELL BANKER JAY LILLY REAL ESTATE - New
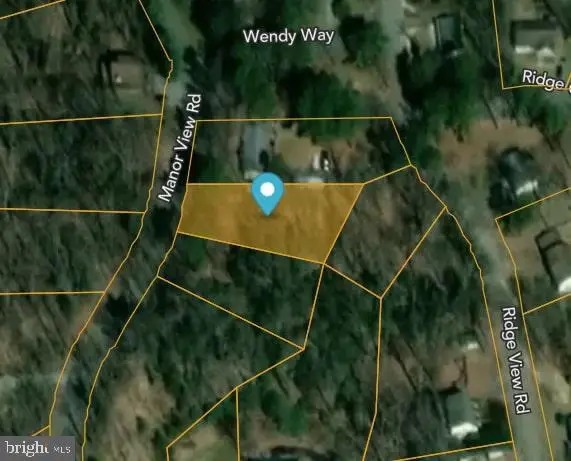 $18,500Active0.31 Acres
$18,500Active0.31 Acres8406 Manor View Rd, LUSBY, MD 20657
MLS# MDCA2022588Listed by: THE SOUTHSIDE GROUP REAL ESTATE - New
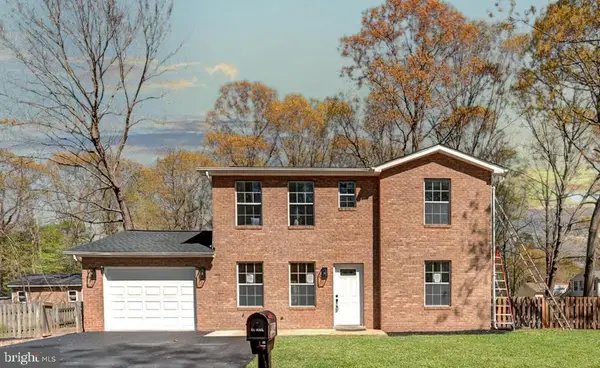 $389,804Active3 beds 3 baths1,488 sq. ft.
$389,804Active3 beds 3 baths1,488 sq. ft.8250 Doewood Rd, LUSBY, MD 20657
MLS# MDCA2022556Listed by: RE/MAX GALAXY
