55 Garden Way, LUSBY, MD 20657
Local realty services provided by:Better Homes and Gardens Real Estate Valley Partners
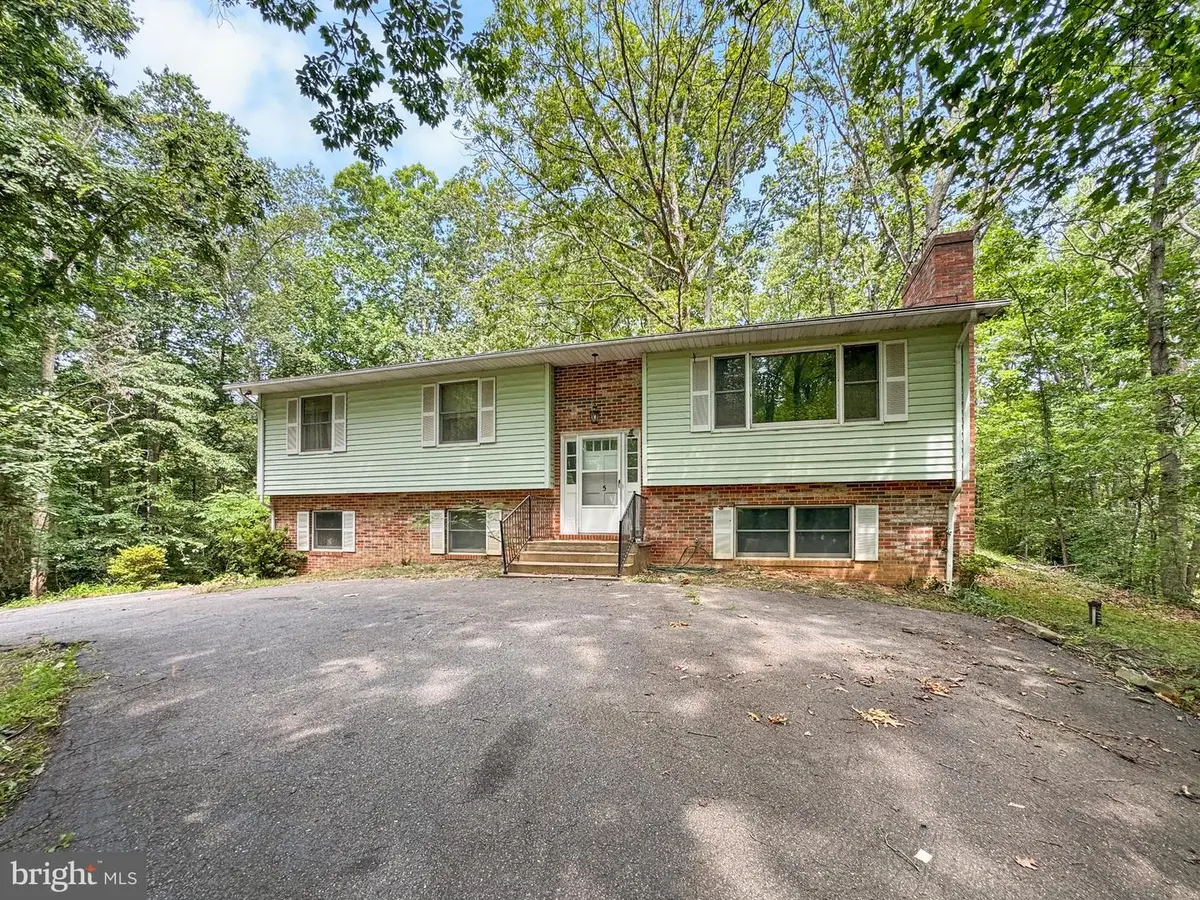

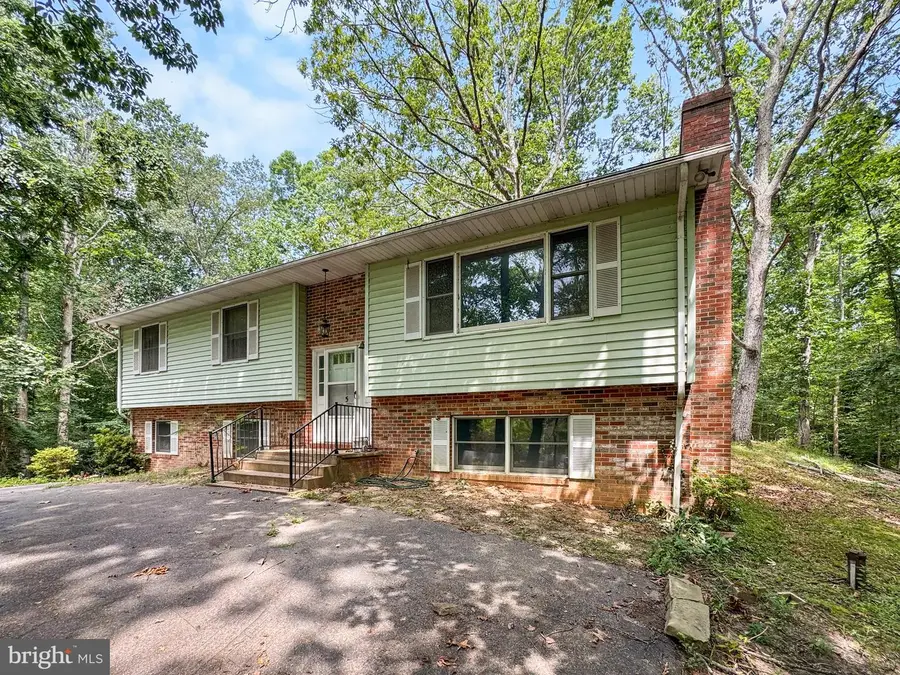
55 Garden Way,LUSBY, MD 20657
$350,000
- 4 Beds
- 3 Baths
- 2,588 sq. ft.
- Single family
- Pending
Listed by:clinton auman
Office:exp realty, llc.
MLS#:MDCA2022038
Source:BRIGHTMLS
Price summary
- Price:$350,000
- Price per sq. ft.:$135.24
About this home
This spacious, 2600+ SQFT split foyer offers serious potential for the buyer ready to make it shine. Situated on a full acre on a quiet, no-thru street, this property provides privacy, flexibility, and the rare chance to build instant equity through cosmetic updates.
Inside, you will find a large main-level layout featuring an oversized kitchen with ample cabinet space and natural light. The lower level has its own entrance, second kitchen setup, and two additional rooms, creating possibilities for multigenerational living, rental income, or an in-law suite. Two impressive fireplaces add warmth and character to the home
Structurally, the home presents well and is a strong candidate for FHA 203k buyers, long-term investors, or flippers looking for their next project. With a few updates, this property can quickly become a high-value asset.
Outside, the oversized detached garage with high-clearance doors offers exceptional storage for vehicles, tools, or a home workshop. The setting is peaceful and unrestricted—no HOA and surrounded by trees—yet still accessible to local amenities.
This is a rare find with room to grow, renovate, and reap the rewards. Do not miss your chance to turn potential into profit—schedule your showing today.
Contact an agent
Home facts
- Year built:1978
- Listing Id #:MDCA2022038
- Added:36 day(s) ago
- Updated:August 15, 2025 at 07:30 AM
Rooms and interior
- Bedrooms:4
- Total bathrooms:3
- Full bathrooms:3
- Living area:2,588 sq. ft.
Heating and cooling
- Cooling:Central A/C
- Heating:Electric, Heat Pump(s)
Structure and exterior
- Year built:1978
- Building area:2,588 sq. ft.
- Lot area:1.06 Acres
Schools
- High school:PATUXENT
- Middle school:SOUTHERN
- Elementary school:DOWELL
Utilities
- Water:Well
- Sewer:On Site Septic
Finances and disclosures
- Price:$350,000
- Price per sq. ft.:$135.24
- Tax amount:$3,915 (2024)
New listings near 55 Garden Way
- New
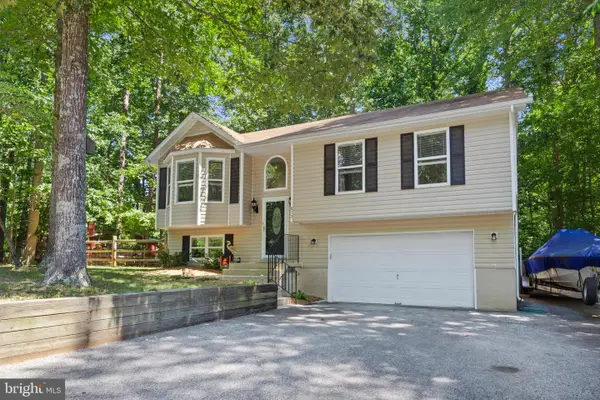 $378,000Active3 beds 3 baths1,528 sq. ft.
$378,000Active3 beds 3 baths1,528 sq. ft.513 Chisholm Trl, LUSBY, MD 20657
MLS# MDCA2022660Listed by: EXP REALTY, LLC - Open Sat, 12 to 3pmNew
 $330,000Active4 beds 2 baths1,800 sq. ft.
$330,000Active4 beds 2 baths1,800 sq. ft.11522 Buckskin Ct, LUSBY, MD 20657
MLS# MDCA2022590Listed by: RE/MAX ONE - Coming Soon
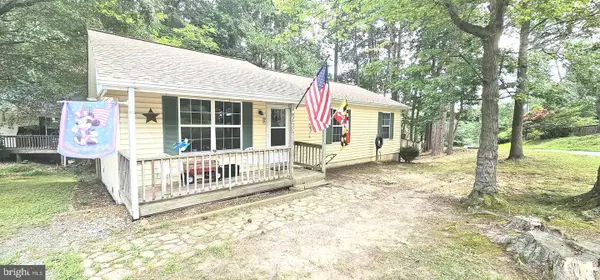 $320,000Coming Soon3 beds 2 baths
$320,000Coming Soon3 beds 2 baths673 Grenada Ln, LUSBY, MD 20657
MLS# MDCA2022646Listed by: HOME SWEET HOME REAL ESTATE LLC - Coming Soon
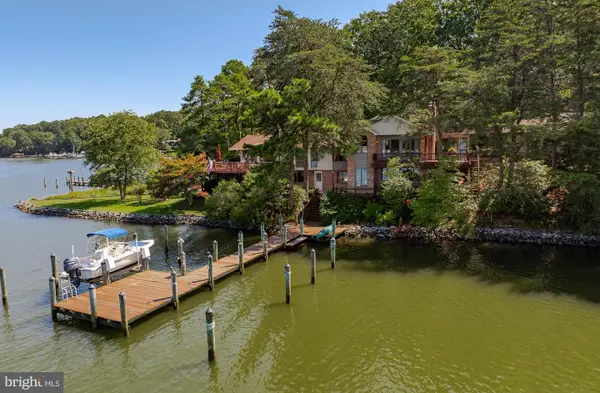 $1,649,500Coming Soon5 beds 5 baths
$1,649,500Coming Soon5 beds 5 baths222 Harbor Dr, LUSBY, MD 20657
MLS# MDCA2022596Listed by: BERKSHIRE HATHAWAY HOMESERVICES PENFED REALTY - New
 $325,000Active3 beds 2 baths1,520 sq. ft.
$325,000Active3 beds 2 baths1,520 sq. ft.123 Cove Point Rd, LUSBY, MD 20657
MLS# MDCA2022636Listed by: CUMMINGS & CO. REALTORS - Open Sun, 1 to 3pmNew
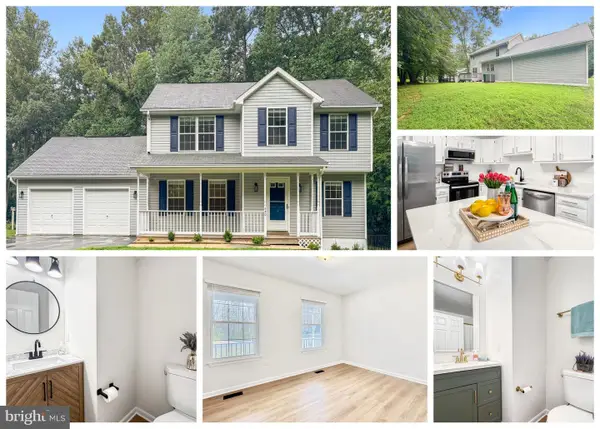 $429,900Active4 beds 3 baths2,664 sq. ft.
$429,900Active4 beds 3 baths2,664 sq. ft.640 Santa Fe Trl, LUSBY, MD 20657
MLS# MDCA2022534Listed by: CURTIS REAL ESTATE COMPANY - Coming Soon
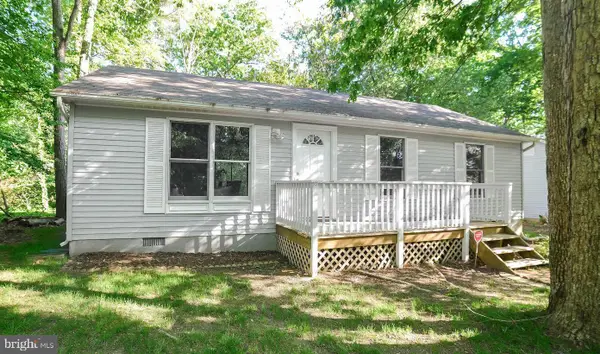 $329,900Coming Soon3 beds 2 baths
$329,900Coming Soon3 beds 2 baths12788 Rio Grande Trl, LUSBY, MD 20657
MLS# MDCA2022606Listed by: COLDWELL BANKER JAY LILLY REAL ESTATE - New
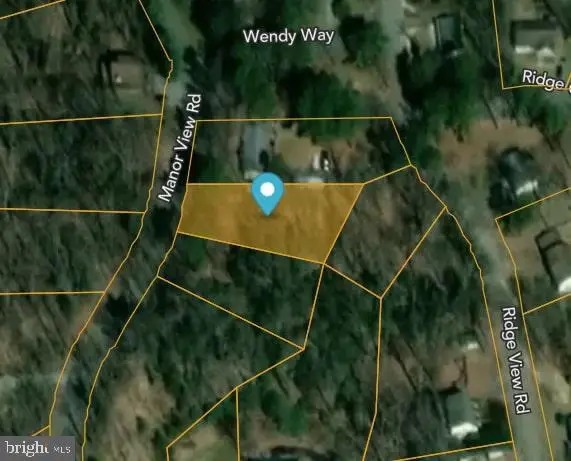 $18,500Active0.31 Acres
$18,500Active0.31 Acres8406 Manor View Rd, LUSBY, MD 20657
MLS# MDCA2022588Listed by: THE SOUTHSIDE GROUP REAL ESTATE - New
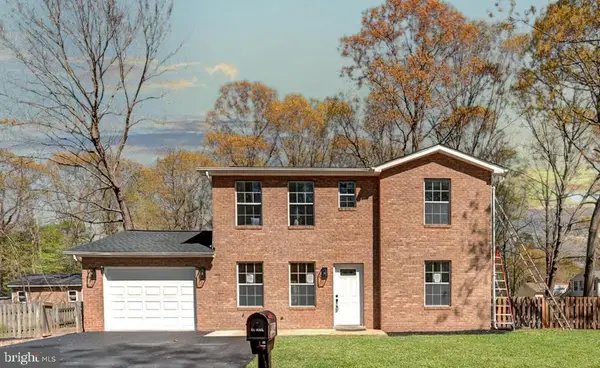 $389,804Active3 beds 3 baths1,488 sq. ft.
$389,804Active3 beds 3 baths1,488 sq. ft.8250 Doewood Rd, LUSBY, MD 20657
MLS# MDCA2022556Listed by: RE/MAX GALAXY - New
 $269,900Active2 beds 1 baths831 sq. ft.
$269,900Active2 beds 1 baths831 sq. ft.12148 Bonanza Trl, LUSBY, MD 20657
MLS# MDCA2022310Listed by: HOME TOWNE REAL ESTATE
