816 Golden West Way, LUSBY, MD 20657
Local realty services provided by:Better Homes and Gardens Real Estate Murphy & Co.
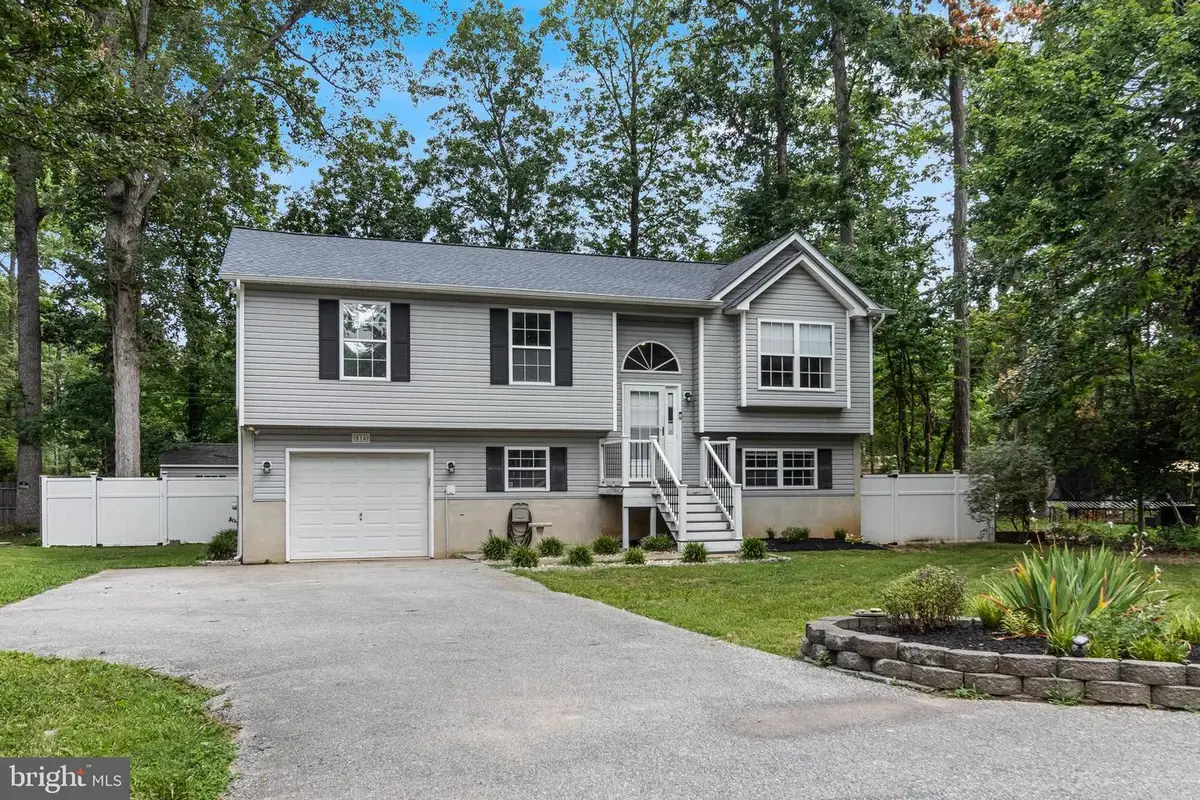

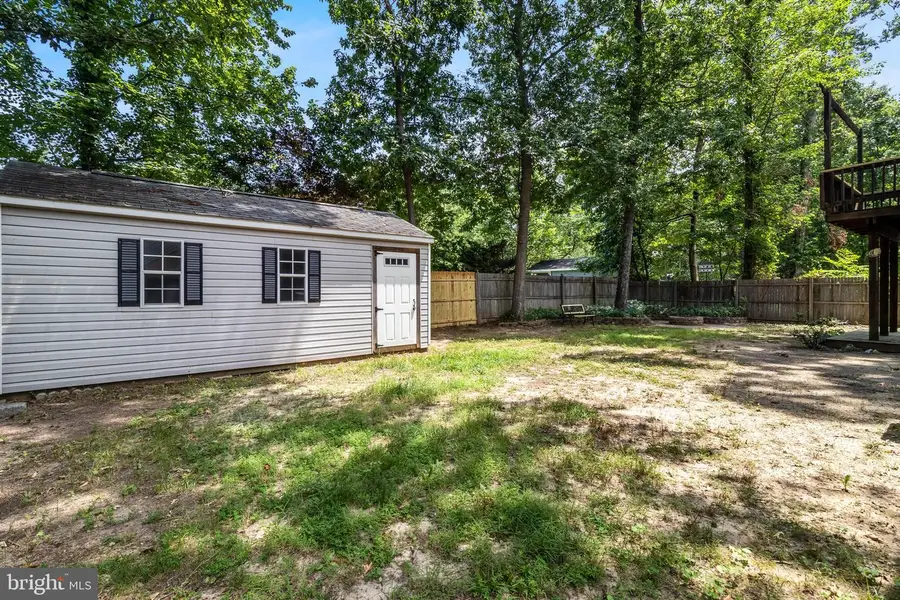
816 Golden West Way,LUSBY, MD 20657
$395,999
- 5 Beds
- 3 Baths
- 2,048 sq. ft.
- Single family
- Pending
Listed by:christine m. mcnelis
Office:berkshire hathaway homeservices penfed realty
MLS#:MDCA2021940
Source:BRIGHTMLS
Price summary
- Price:$395,999
- Price per sq. ft.:$193.36
- Monthly HOA dues:$48.75
About this home
FANTASTIC VALUE for this 5BR/3BA move-in ready home with oversized paved parking area and a fenced rear yard, complete lower level with great natural light and a very large family room with level walkout. Enter this bright space with hardwood floors, vaulted ceilings and a corner fireplace in the large open living room-kitchen-dining room. Create a perfect outdoor living area on the large deck off of the kitchen. The primary suite includes an updated bathroom with tile surround and a large closet with built-in organizers. Two more bedrooms and a full bath are on this level. All the carpeting throughout the home is brand new and the hardwoods have been beautifully kept! In the lower level you will find two more bedrooms and another full bath as well as a expansive family room with built-in book cases and access to the patio. The fully fenced and level back yard is perfect with a firepit area and an oversized shed with garage door. All of this is conveniently located in the Chesapeake Ranch Estates, a neighborhood offering beaches, a club house and hiking trails. Come see the home today, it won't last long!
Contact an agent
Home facts
- Year built:1997
- Listing Id #:MDCA2021940
- Added:45 day(s) ago
- Updated:August 16, 2025 at 07:27 AM
Rooms and interior
- Bedrooms:5
- Total bathrooms:3
- Full bathrooms:3
- Living area:2,048 sq. ft.
Heating and cooling
- Cooling:Central A/C
- Heating:Central, Electric, Forced Air
Structure and exterior
- Year built:1997
- Building area:2,048 sq. ft.
- Lot area:0.23 Acres
Schools
- High school:PATUXENT
- Middle school:MILL CREEK
- Elementary school:APPEAL
Utilities
- Water:Private/Community Water
- Sewer:Septic Exists
Finances and disclosures
- Price:$395,999
- Price per sq. ft.:$193.36
- Tax amount:$3,113 (2024)
New listings near 816 Golden West Way
 $350,000Pending4 beds 2 baths1,440 sq. ft.
$350,000Pending4 beds 2 baths1,440 sq. ft.12940 Huron Dr, LUSBY, MD 20657
MLS# MDCA2022618Listed by: BERKSHIRE HATHAWAY HOMESERVICES PENFED REALTY- New
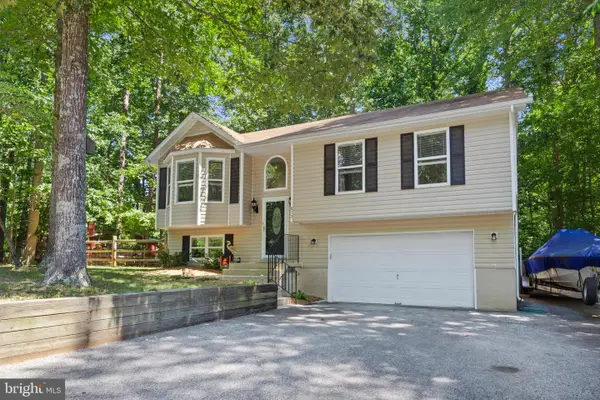 $378,000Active3 beds 3 baths1,528 sq. ft.
$378,000Active3 beds 3 baths1,528 sq. ft.513 Chisholm Trl, LUSBY, MD 20657
MLS# MDCA2022660Listed by: EXP REALTY, LLC - Open Sat, 12 to 3pmNew
 $330,000Active4 beds 2 baths1,800 sq. ft.
$330,000Active4 beds 2 baths1,800 sq. ft.11522 Buckskin Ct, LUSBY, MD 20657
MLS# MDCA2022590Listed by: RE/MAX ONE - Coming Soon
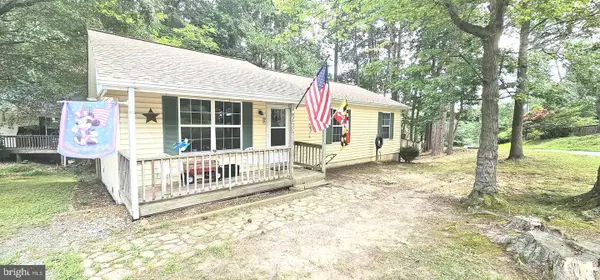 $320,000Coming Soon3 beds 2 baths
$320,000Coming Soon3 beds 2 baths673 Grenada Ln, LUSBY, MD 20657
MLS# MDCA2022646Listed by: HOME SWEET HOME REAL ESTATE LLC - Coming Soon
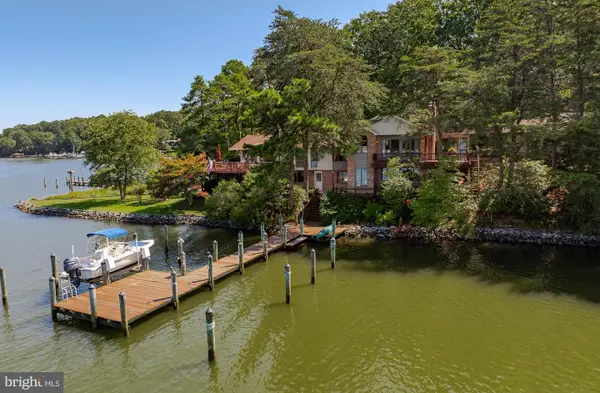 $1,649,500Coming Soon5 beds 5 baths
$1,649,500Coming Soon5 beds 5 baths222 Harbor Dr, LUSBY, MD 20657
MLS# MDCA2022596Listed by: BERKSHIRE HATHAWAY HOMESERVICES PENFED REALTY - New
 $325,000Active3 beds 2 baths1,520 sq. ft.
$325,000Active3 beds 2 baths1,520 sq. ft.123 Cove Point Rd, LUSBY, MD 20657
MLS# MDCA2022636Listed by: CUMMINGS & CO. REALTORS - Open Sun, 1 to 3pmNew
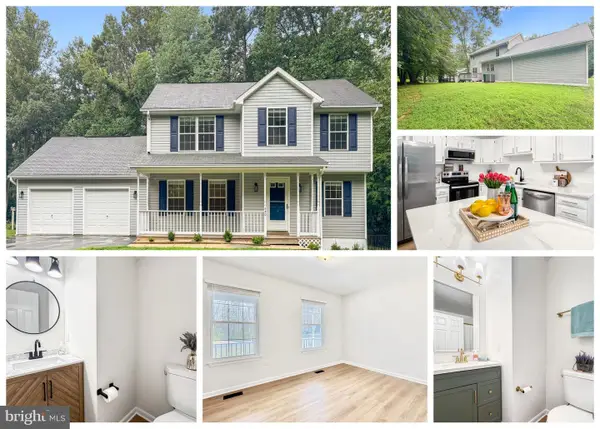 $429,900Active4 beds 3 baths2,664 sq. ft.
$429,900Active4 beds 3 baths2,664 sq. ft.640 Santa Fe Trl, LUSBY, MD 20657
MLS# MDCA2022534Listed by: CURTIS REAL ESTATE COMPANY - Coming Soon
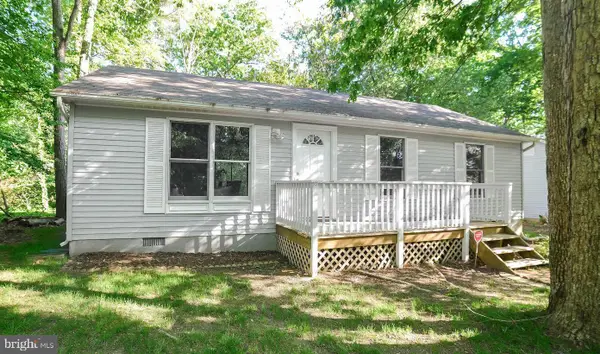 $329,900Coming Soon3 beds 2 baths
$329,900Coming Soon3 beds 2 baths12788 Rio Grande Trl, LUSBY, MD 20657
MLS# MDCA2022606Listed by: COLDWELL BANKER JAY LILLY REAL ESTATE - New
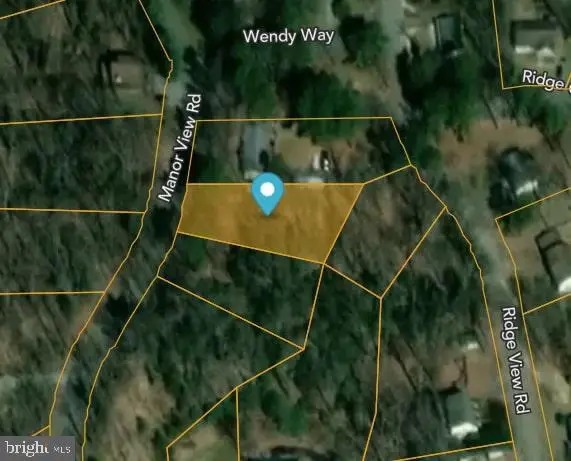 $18,500Active0.31 Acres
$18,500Active0.31 Acres8406 Manor View Rd, LUSBY, MD 20657
MLS# MDCA2022588Listed by: THE SOUTHSIDE GROUP REAL ESTATE - New
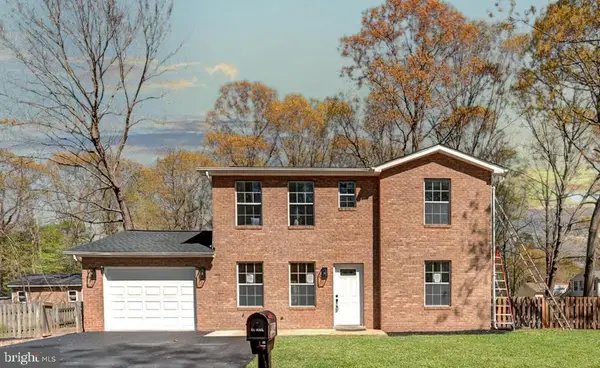 $389,804Active3 beds 3 baths1,488 sq. ft.
$389,804Active3 beds 3 baths1,488 sq. ft.8250 Doewood Rd, LUSBY, MD 20657
MLS# MDCA2022556Listed by: RE/MAX GALAXY
