825 Camp Conoy Rd, LUSBY, MD 20657
Local realty services provided by:Better Homes and Gardens Real Estate GSA Realty
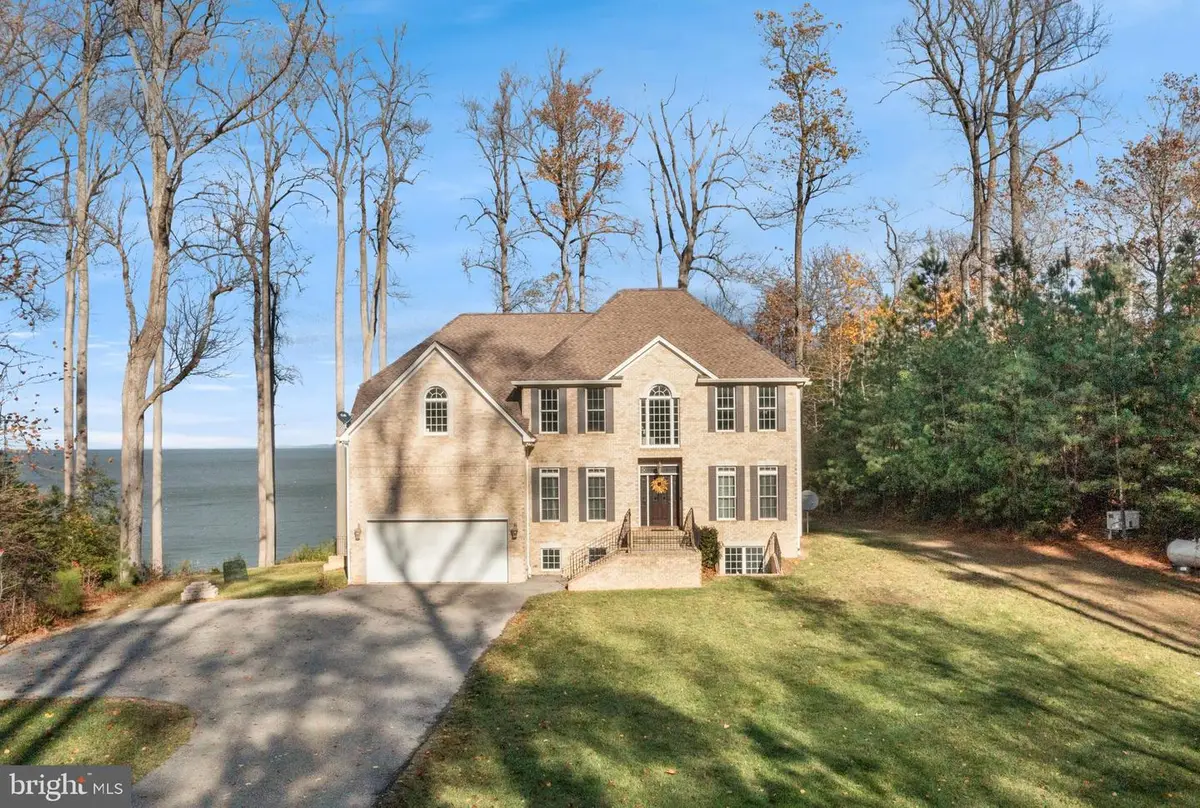

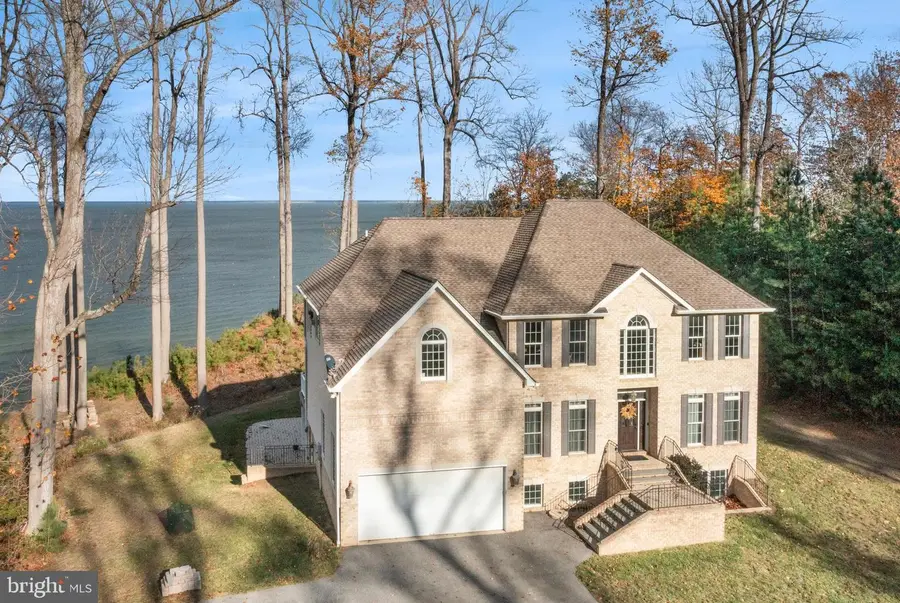
825 Camp Conoy Rd,LUSBY, MD 20657
$1,499,000
- 5 Beds
- 5 Baths
- 5,184 sq. ft.
- Single family
- Pending
Listed by:corinna dahlin
Office:compass
MLS#:MDCA2020796
Source:BRIGHTMLS
Price summary
- Price:$1,499,000
- Price per sq. ft.:$289.16
About this home
Welcome to 825 Camp Conoy Road, a delightful retreat in Lusby that combines comfort with charm. This inviting home is perfect for entertaining, offering ample space for gatherings with family and friends. Enjoy the warmth of two fire pits—one overlooking the bay and another on the patio—ideal for cozy evenings. The bar area, complete with a pool table, dart board, and two TV rooms, provides a wonderful setting for socializing and leisure. For those seeking an active lifestyle, there's also an exercise room to keep you fit and energized.
Nature enthusiasts will appreciate the presence of deer and a variety of birds, adding to the serene ambiance. Enjoy your morning coffee on the porch as hummingbirds flit about, adding a touch of magic to the start of your day. As night falls, watch the fireflies dance in the dark and, on rare occasions, catch a glimpse of the Northern Lights. The expansive deck offers stunning bay views, providing a peaceful spot to unwind and enjoy the tranquility of the surroundings. Be on the lookout for sting rays, dolphins, and playful rockfish adding life to the waters.
Inside, the primary ensuite is a true sanctuary, boasting a ridiculously large space designed for rest and relaxation. It features an oversized closet perfect for dressing, and a bathroom area with plenty of room for two. A cozy fireplace, viewable from both the bathroom's jacuzzi tub and the reading area, adds a touch of luxury and warmth.
This is a very rare opportunity, as there are only two other homes down this secluded drive, where the occupants have lived for decades. This is the place where lasting memories are made.
Nestled amidst thousands of acres of wooded property, this home is adjacent to the renowned Calvert Cliff State Park, where you can explore and discover some of the largest shark teeth in the world. This property offers a harmonious blend of relaxation and adventure, making it a truly special place to call home.
Contact an agent
Home facts
- Year built:2006
- Listing Id #:MDCA2020796
- Added:158 day(s) ago
- Updated:August 15, 2025 at 07:30 AM
Rooms and interior
- Bedrooms:5
- Total bathrooms:5
- Full bathrooms:4
- Half bathrooms:1
- Living area:5,184 sq. ft.
Heating and cooling
- Cooling:Central A/C, Heat Pump(s)
- Heating:Electric, Heat Pump(s), Propane - Owned
Structure and exterior
- Roof:Composite
- Year built:2006
- Building area:5,184 sq. ft.
- Lot area:2.25 Acres
Schools
- High school:PATUXENT
- Middle school:SOUTHERN
Utilities
- Water:Private, Well
- Sewer:Septic Exists
Finances and disclosures
- Price:$1,499,000
- Price per sq. ft.:$289.16
- Tax amount:$9,087 (2024)
New listings near 825 Camp Conoy Rd
- New
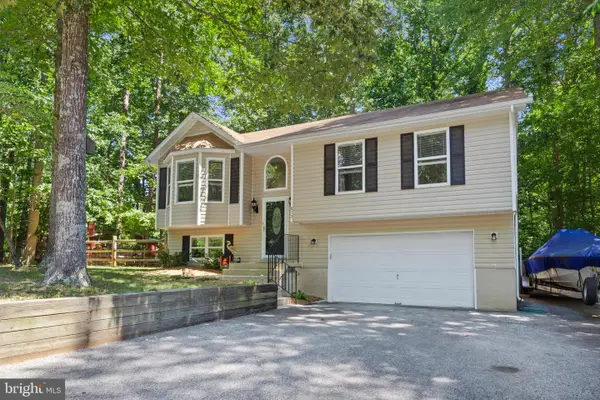 $378,000Active3 beds 3 baths1,528 sq. ft.
$378,000Active3 beds 3 baths1,528 sq. ft.513 Chisholm Trl, LUSBY, MD 20657
MLS# MDCA2022660Listed by: EXP REALTY, LLC - Open Sat, 12 to 3pmNew
 $330,000Active4 beds 2 baths1,800 sq. ft.
$330,000Active4 beds 2 baths1,800 sq. ft.11522 Buckskin Ct, LUSBY, MD 20657
MLS# MDCA2022590Listed by: RE/MAX ONE - Coming Soon
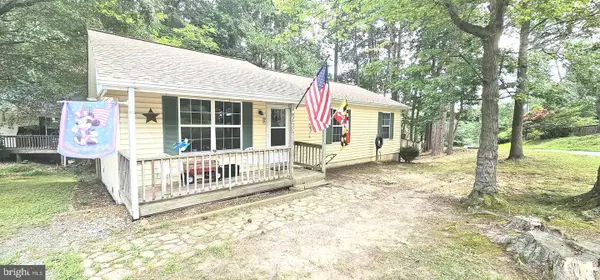 $320,000Coming Soon3 beds 2 baths
$320,000Coming Soon3 beds 2 baths673 Grenada Ln, LUSBY, MD 20657
MLS# MDCA2022646Listed by: HOME SWEET HOME REAL ESTATE LLC - Coming Soon
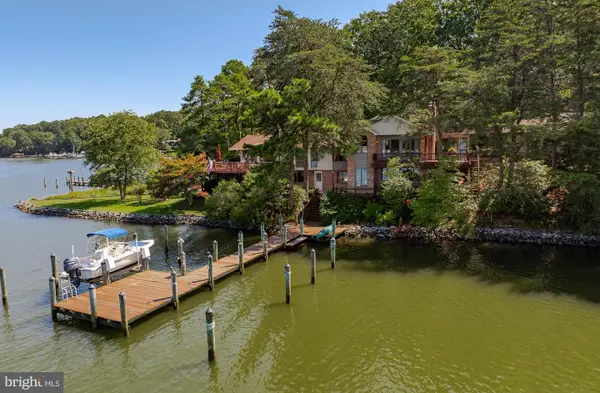 $1,649,500Coming Soon5 beds 5 baths
$1,649,500Coming Soon5 beds 5 baths222 Harbor Dr, LUSBY, MD 20657
MLS# MDCA2022596Listed by: BERKSHIRE HATHAWAY HOMESERVICES PENFED REALTY - New
 $325,000Active3 beds 2 baths1,520 sq. ft.
$325,000Active3 beds 2 baths1,520 sq. ft.123 Cove Point Rd, LUSBY, MD 20657
MLS# MDCA2022636Listed by: CUMMINGS & CO. REALTORS - Open Sun, 1 to 3pmNew
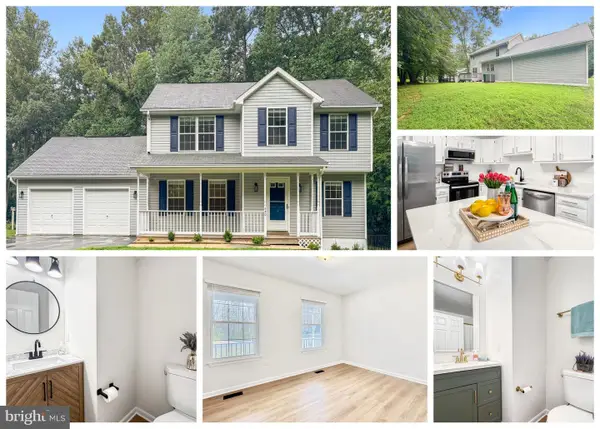 $429,900Active4 beds 3 baths2,664 sq. ft.
$429,900Active4 beds 3 baths2,664 sq. ft.640 Santa Fe Trl, LUSBY, MD 20657
MLS# MDCA2022534Listed by: CURTIS REAL ESTATE COMPANY - Coming Soon
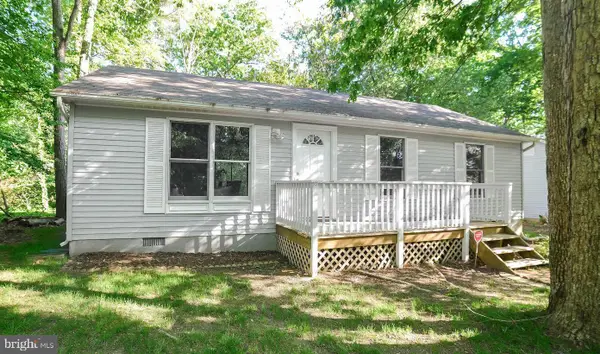 $329,900Coming Soon3 beds 2 baths
$329,900Coming Soon3 beds 2 baths12788 Rio Grande Trl, LUSBY, MD 20657
MLS# MDCA2022606Listed by: COLDWELL BANKER JAY LILLY REAL ESTATE - New
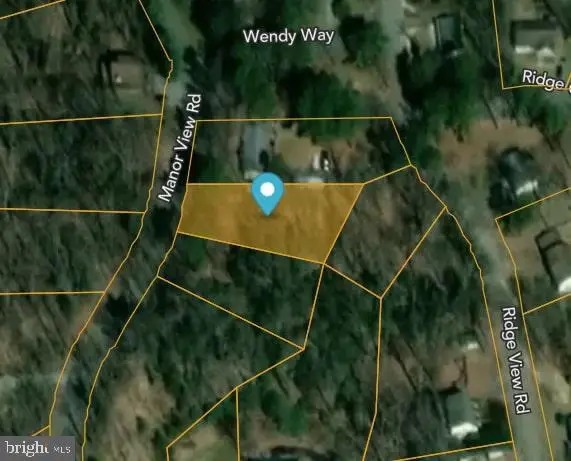 $18,500Active0.31 Acres
$18,500Active0.31 Acres8406 Manor View Rd, LUSBY, MD 20657
MLS# MDCA2022588Listed by: THE SOUTHSIDE GROUP REAL ESTATE - New
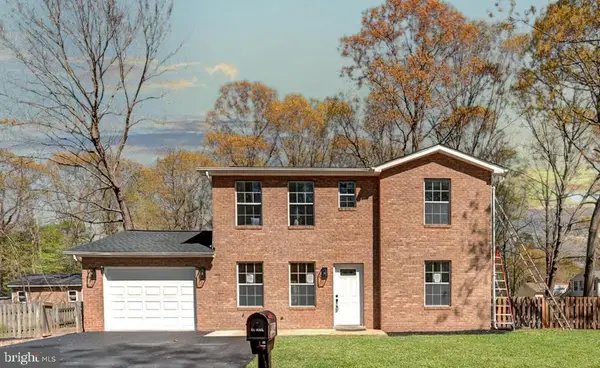 $389,804Active3 beds 3 baths1,488 sq. ft.
$389,804Active3 beds 3 baths1,488 sq. ft.8250 Doewood Rd, LUSBY, MD 20657
MLS# MDCA2022556Listed by: RE/MAX GALAXY - New
 $269,900Active2 beds 1 baths831 sq. ft.
$269,900Active2 beds 1 baths831 sq. ft.12148 Bonanza Trl, LUSBY, MD 20657
MLS# MDCA2022310Listed by: HOME TOWNE REAL ESTATE
