8524 Stock Dr, LUSBY, MD 20657
Local realty services provided by:Better Homes and Gardens Real Estate Premier
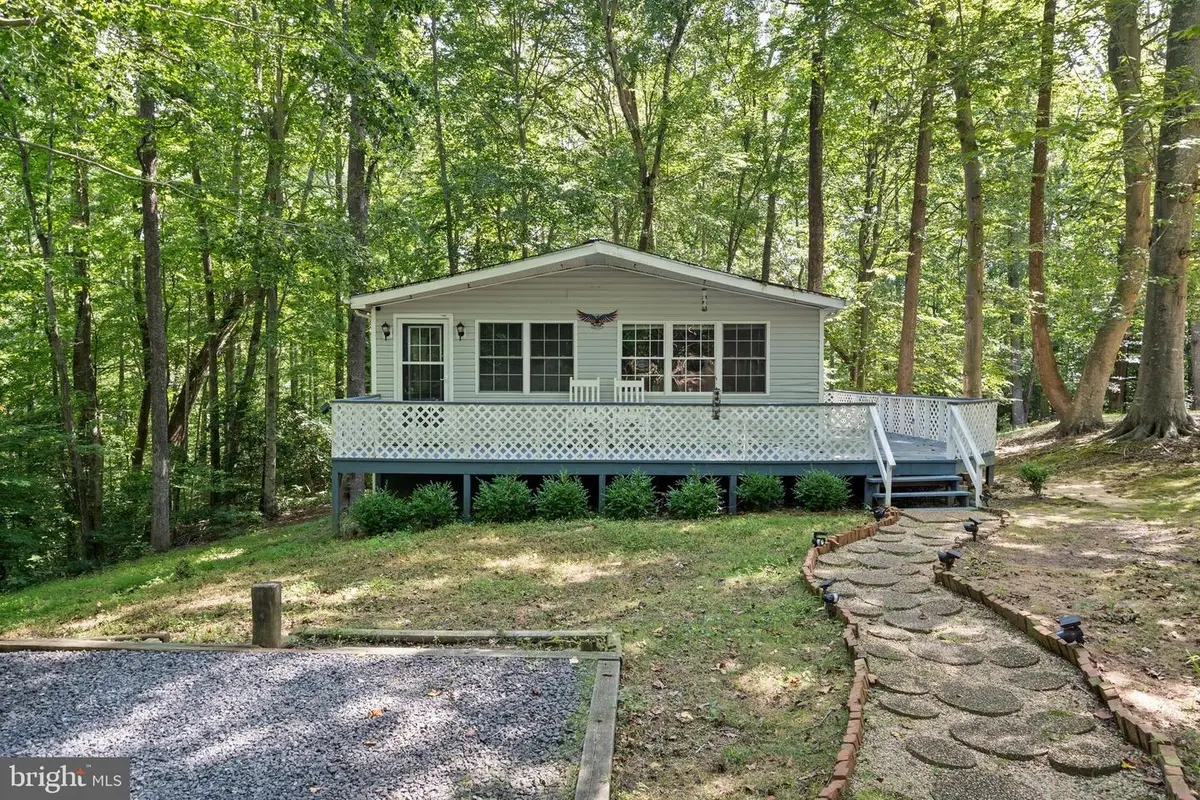
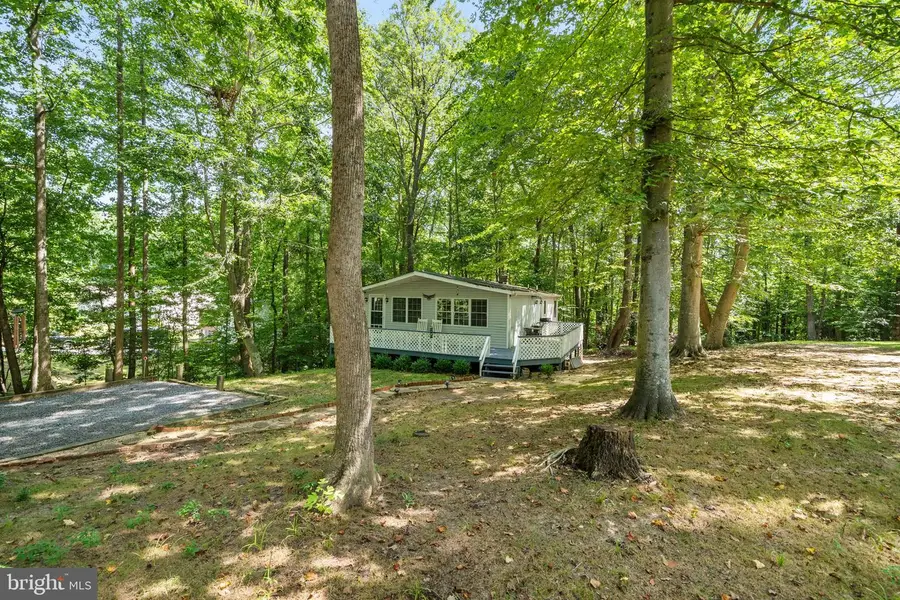
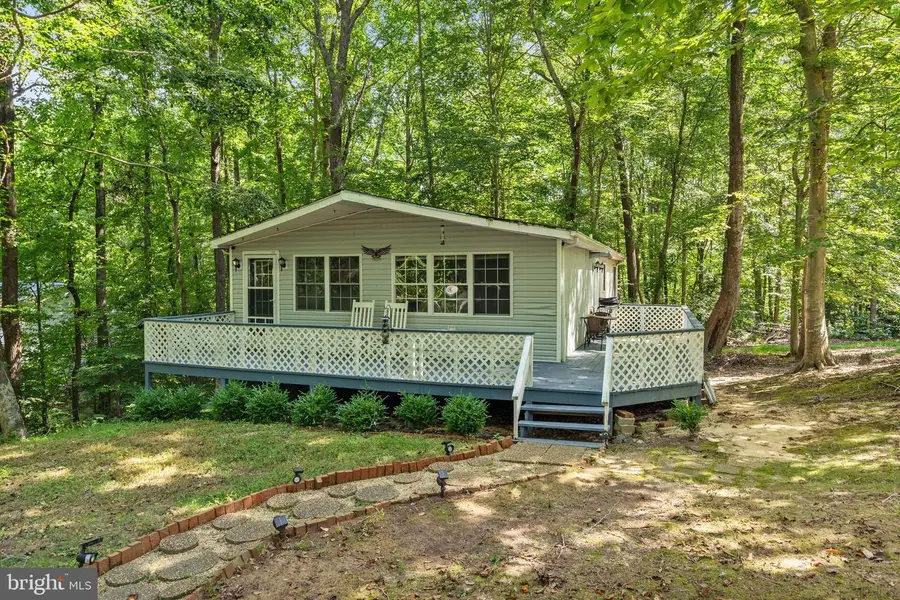
8524 Stock Dr,LUSBY, MD 20657
$329,900
- 3 Beds
- 2 Baths
- 1,792 sq. ft.
- Single family
- Active
Upcoming open houses
- Thu, Aug 2105:00 pm - 07:00 pm
Listed by:mark a frisco jr.
Office:century 21 new millennium
MLS#:MDCA2022664
Source:BRIGHTMLS
Price summary
- Price:$329,900
- Price per sq. ft.:$184.1
- Monthly HOA dues:$12.5
About this home
Escape to your own private retreat in the heart of Lusby! This 3-bedroom, 2-bath home is perfectly tucked away on .94 wooded acres, offering the best of privacy and modern comfort.
Step inside to find an open-concept floor plan where the living, dining, and kitchen areas flow seamlessly—perfect for entertaining or cozy nights in. The chef’s kitchen is a showstopper, boasting custom wood cabinetry, sleek black countertops, a striking tile backsplash, stainless steel appliances, and double ovens ready for your next dinner party.
The spacious living room, bathed in natural light, connects effortlessly to the wraparound deck—ideal for sipping morning coffee while taking in the wooded views. Downstairs, a fully finished basement bedroom retreat adds extra space for guests or a private hideaway.
Freshly painted with updated flooring and bathrooms, this home combines style and comfort with ease. Outside, the nearly one-acre lot provides room to explore, garden, or simply enjoy the quiet of nature—while still being close to all that Southern Maryland has to offer.
Whether you’re searching for a year-round home or the perfect weekend escape, this property delivers style, privacy, and charm in one irresistible package. Schedule your showing today, as this cutie will not last!
Contact an agent
Home facts
- Year built:1988
- Listing Id #:MDCA2022664
- Added:1 day(s) ago
- Updated:August 20, 2025 at 01:46 PM
Rooms and interior
- Bedrooms:3
- Total bathrooms:2
- Full bathrooms:2
- Living area:1,792 sq. ft.
Heating and cooling
- Cooling:Central A/C, Heat Pump(s)
- Heating:Electric, Heat Pump(s)
Structure and exterior
- Roof:Shingle
- Year built:1988
- Building area:1,792 sq. ft.
- Lot area:0.95 Acres
Schools
- High school:CALVERT
- Middle school:SOUTHERN
- Elementary school:SAINT LEONARD
Utilities
- Water:Well
- Sewer:On Site Septic
Finances and disclosures
- Price:$329,900
- Price per sq. ft.:$184.1
- Tax amount:$2,597 (2024)
New listings near 8524 Stock Dr
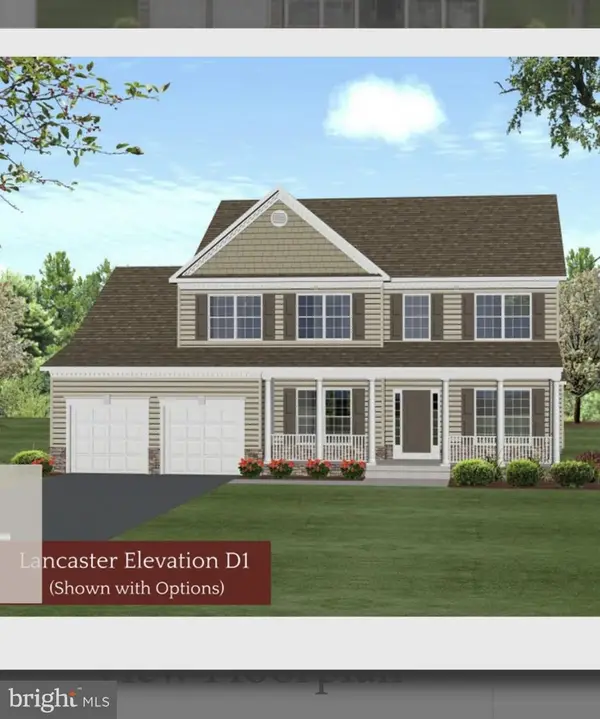 $681,278Active4 beds 3 baths3,189 sq. ft.
$681,278Active4 beds 3 baths3,189 sq. ft.2359 Park Chesapeake, LUSBY, MD 20657
MLS# MDCA2018210Listed by: RE/MAX ONE- Coming Soon
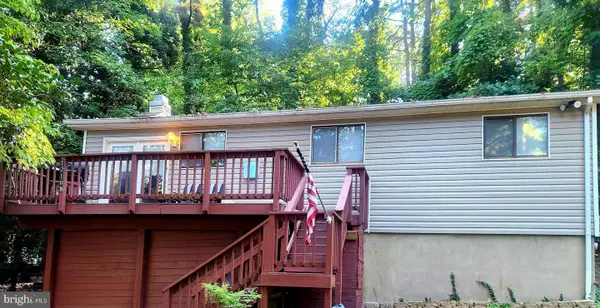 $300,000Coming Soon3 beds 2 baths
$300,000Coming Soon3 beds 2 baths12109 Catalina Dr, LUSBY, MD 20657
MLS# MDCA2022698Listed by: OE REALTY  $350,000Pending4 beds 2 baths1,440 sq. ft.
$350,000Pending4 beds 2 baths1,440 sq. ft.12940 Huron Dr, LUSBY, MD 20657
MLS# MDCA2022618Listed by: BERKSHIRE HATHAWAY HOMESERVICES PENFED REALTY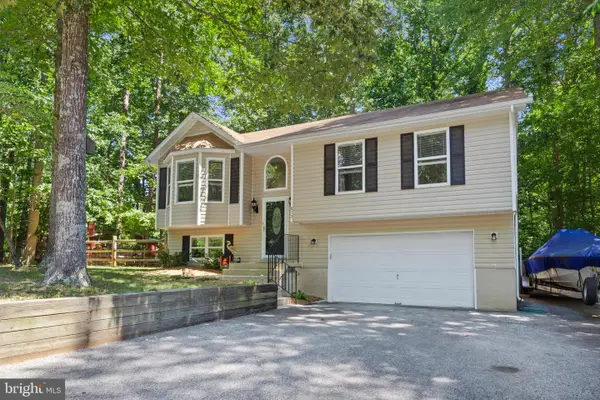 $378,000Pending3 beds 3 baths1,528 sq. ft.
$378,000Pending3 beds 3 baths1,528 sq. ft.513 Chisholm Trl, LUSBY, MD 20657
MLS# MDCA2022660Listed by: EXP REALTY, LLC- New
 $330,000Active4 beds 2 baths1,800 sq. ft.
$330,000Active4 beds 2 baths1,800 sq. ft.11522 Buckskin Ct, LUSBY, MD 20657
MLS# MDCA2022590Listed by: RE/MAX ONE - Coming SoonOpen Sun, 12 to 2pm
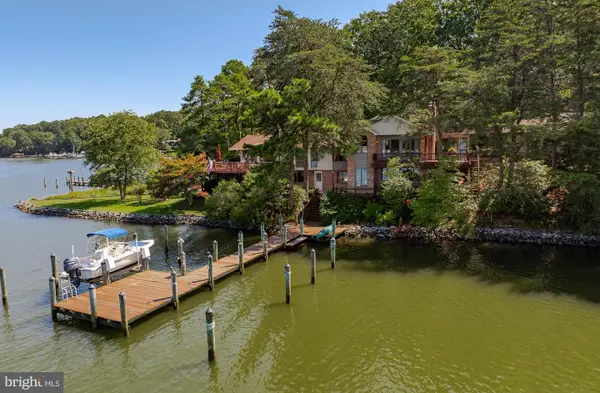 $1,649,500Coming Soon5 beds 5 baths
$1,649,500Coming Soon5 beds 5 baths222 Harbor Dr, LUSBY, MD 20657
MLS# MDCA2022596Listed by: BERKSHIRE HATHAWAY HOMESERVICES PENFED REALTY - New
 $325,000Active3 beds 2 baths1,520 sq. ft.
$325,000Active3 beds 2 baths1,520 sq. ft.123 Cove Point Rd, LUSBY, MD 20657
MLS# MDCA2022636Listed by: CUMMINGS & CO. REALTORS 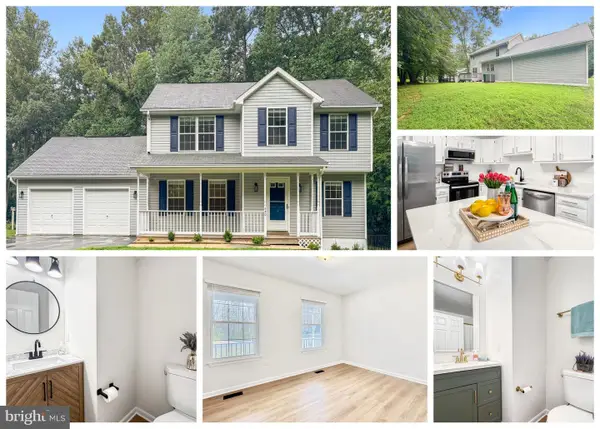 $429,900Pending4 beds 3 baths2,664 sq. ft.
$429,900Pending4 beds 3 baths2,664 sq. ft.640 Santa Fe Trl, LUSBY, MD 20657
MLS# MDCA2022534Listed by: CURTIS REAL ESTATE COMPANY- Coming SoonOpen Sun, 2 to 4pm
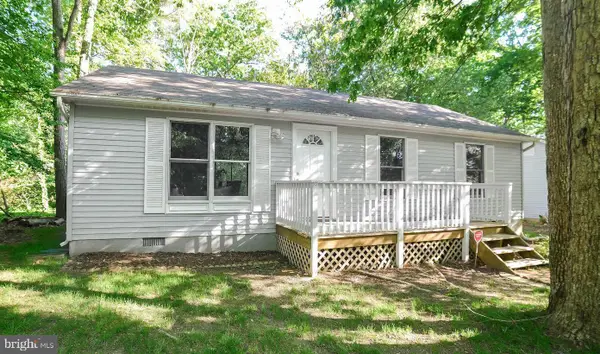 $329,900Coming Soon3 beds 2 baths
$329,900Coming Soon3 beds 2 baths12788 Rio Grande Trl, LUSBY, MD 20657
MLS# MDCA2022606Listed by: COLDWELL BANKER JAY LILLY REAL ESTATE
