970 Crystal Rock Rd, LUSBY, MD 20657
Local realty services provided by:Better Homes and Gardens Real Estate Valley Partners
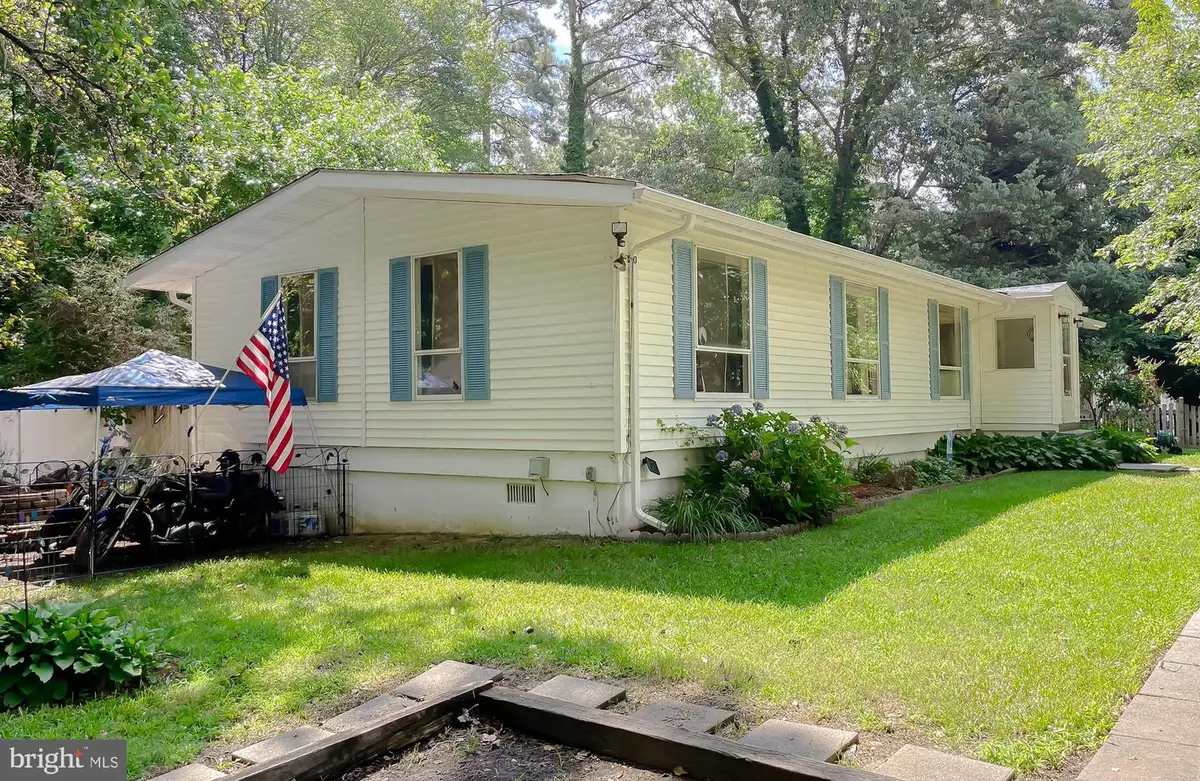
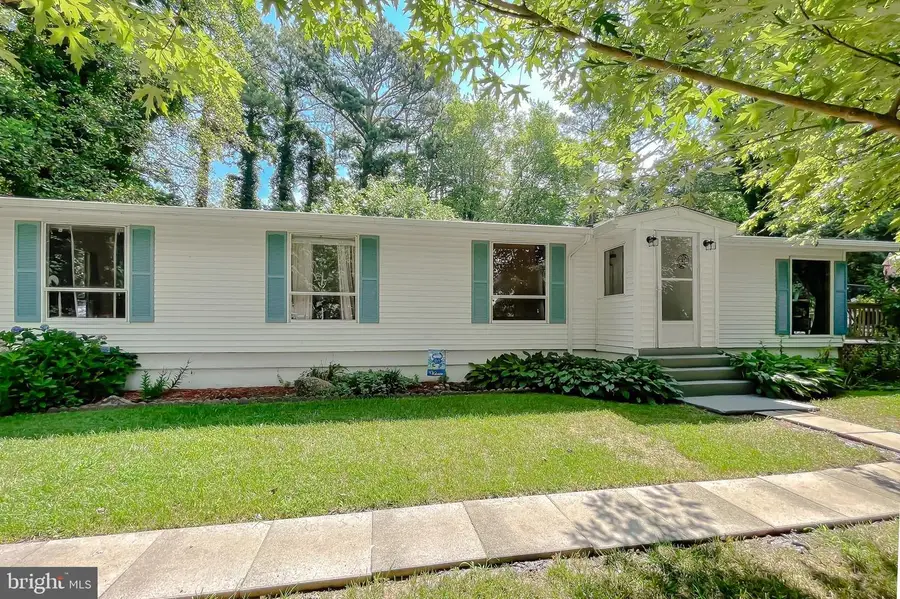

970 Crystal Rock Rd,LUSBY, MD 20657
$305,000
- 3 Beds
- 1 Baths
- 1,344 sq. ft.
- Single family
- Pending
Listed by:thomas michael davis
Office:exp realty, llc.
MLS#:MDCA2022136
Source:BRIGHTMLS
Price summary
- Price:$305,000
- Price per sq. ft.:$226.93
- Monthly HOA dues:$48.33
About this home
Welcome to your new charming oasis! This beautifully maintained 3-bedroom, 1-bathroom home is a perfect blend of comfort and style. As you step inside, you’ll be greeted by an abundance of natural light that fills the spacious living areas, creating a warm and inviting atmosphere. The heart of the home is the large kitchen, complete with ample counter space and storage, making it an ideal spot for all of your family gatherings. The open layout seamlessly connects the kitchen to the dining area and living room. Just outside the living room is an expansive deck perfect for summer barbecues and evening get-togethers. The generous outdoor space offers endless possibilities for entertaining, gardening, or simply relaxing in your own private retreat. This delightful property strikes the perfect balance between indoor comfort and outdoor enjoyment, making it an ideal place to call home. The property is conveniently located at the end of a county road, ensuring reliable snow removal during the winter months and minimal traffic. Don't miss out on this wonderful opportunity—schedule your visit today and see for yourself! **Driveway access is located on Little Cove Point Rd**
Contact an agent
Home facts
- Year built:1973
- Listing Id #:MDCA2022136
- Added:31 day(s) ago
- Updated:August 15, 2025 at 07:30 AM
Rooms and interior
- Bedrooms:3
- Total bathrooms:1
- Full bathrooms:1
- Living area:1,344 sq. ft.
Heating and cooling
- Cooling:Central A/C
- Heating:Electric, Heat Pump(s), Wood Burn Stove
Structure and exterior
- Year built:1973
- Building area:1,344 sq. ft.
- Lot area:0.22 Acres
Schools
- High school:PATUXENT
- Elementary school:PATUXENT APPEAL ELEMENTARY CAMPUS
Utilities
- Water:Public
- Sewer:Private Septic Tank
Finances and disclosures
- Price:$305,000
- Price per sq. ft.:$226.93
- Tax amount:$2,542 (2024)
New listings near 970 Crystal Rock Rd
- New
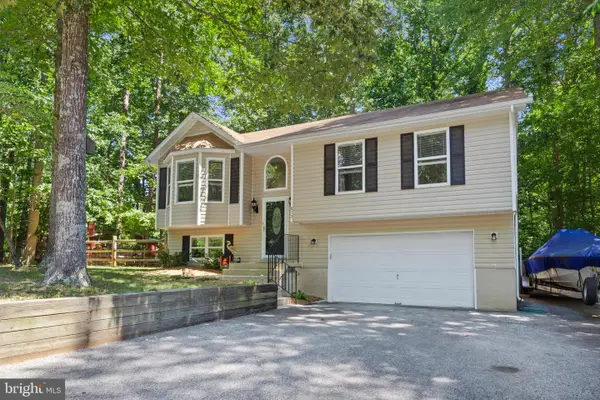 $378,000Active3 beds 3 baths1,528 sq. ft.
$378,000Active3 beds 3 baths1,528 sq. ft.513 Chisholm Trl, LUSBY, MD 20657
MLS# MDCA2022660Listed by: EXP REALTY, LLC - Open Sat, 12 to 3pmNew
 $330,000Active4 beds 2 baths1,800 sq. ft.
$330,000Active4 beds 2 baths1,800 sq. ft.11522 Buckskin Ct, LUSBY, MD 20657
MLS# MDCA2022590Listed by: RE/MAX ONE - Coming Soon
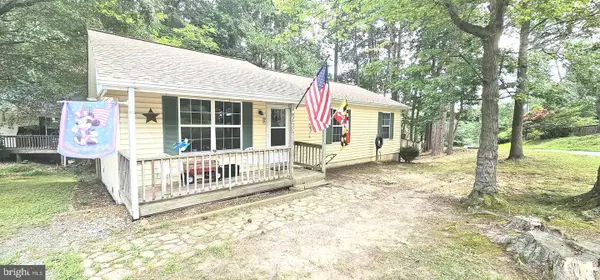 $320,000Coming Soon3 beds 2 baths
$320,000Coming Soon3 beds 2 baths673 Grenada Ln, LUSBY, MD 20657
MLS# MDCA2022646Listed by: HOME SWEET HOME REAL ESTATE LLC - Coming Soon
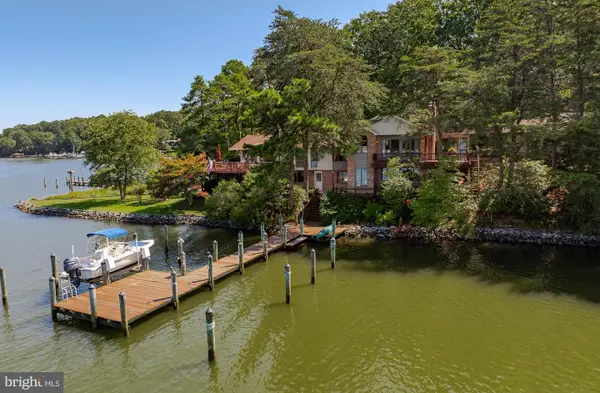 $1,649,500Coming Soon5 beds 5 baths
$1,649,500Coming Soon5 beds 5 baths222 Harbor Dr, LUSBY, MD 20657
MLS# MDCA2022596Listed by: BERKSHIRE HATHAWAY HOMESERVICES PENFED REALTY - New
 $325,000Active3 beds 2 baths1,520 sq. ft.
$325,000Active3 beds 2 baths1,520 sq. ft.123 Cove Point Rd, LUSBY, MD 20657
MLS# MDCA2022636Listed by: CUMMINGS & CO. REALTORS - Open Sun, 1 to 3pmNew
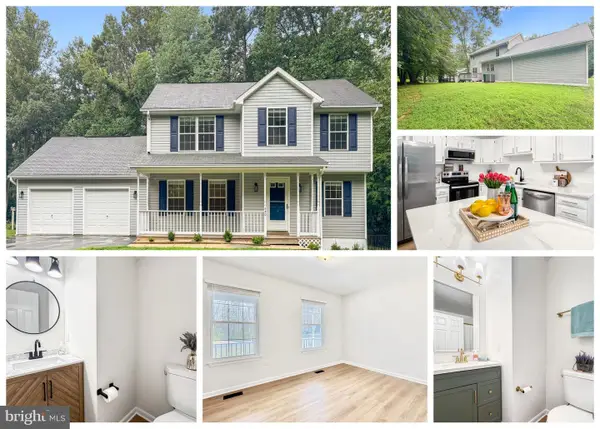 $429,900Active4 beds 3 baths2,664 sq. ft.
$429,900Active4 beds 3 baths2,664 sq. ft.640 Santa Fe Trl, LUSBY, MD 20657
MLS# MDCA2022534Listed by: CURTIS REAL ESTATE COMPANY - Coming Soon
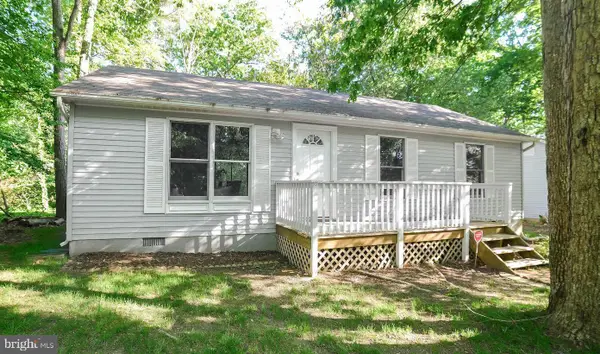 $329,900Coming Soon3 beds 2 baths
$329,900Coming Soon3 beds 2 baths12788 Rio Grande Trl, LUSBY, MD 20657
MLS# MDCA2022606Listed by: COLDWELL BANKER JAY LILLY REAL ESTATE - New
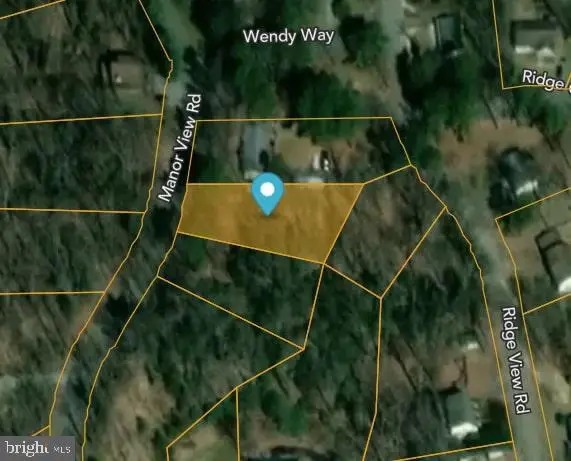 $18,500Active0.31 Acres
$18,500Active0.31 Acres8406 Manor View Rd, LUSBY, MD 20657
MLS# MDCA2022588Listed by: THE SOUTHSIDE GROUP REAL ESTATE - New
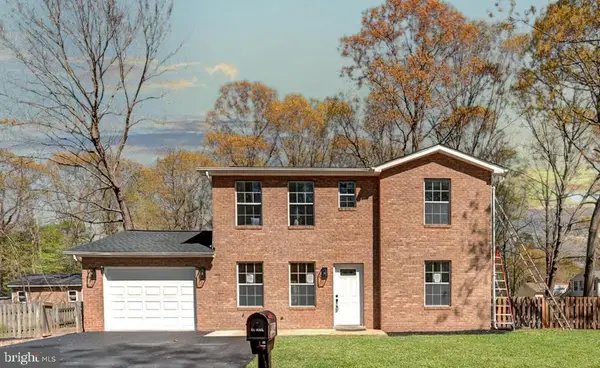 $389,804Active3 beds 3 baths1,488 sq. ft.
$389,804Active3 beds 3 baths1,488 sq. ft.8250 Doewood Rd, LUSBY, MD 20657
MLS# MDCA2022556Listed by: RE/MAX GALAXY - New
 $269,900Active2 beds 1 baths831 sq. ft.
$269,900Active2 beds 1 baths831 sq. ft.12148 Bonanza Trl, LUSBY, MD 20657
MLS# MDCA2022310Listed by: HOME TOWNE REAL ESTATE
