157 Fleet St #502, NATIONAL HARBOR, MD 20745
Local realty services provided by:Better Homes and Gardens Real Estate Valley Partners
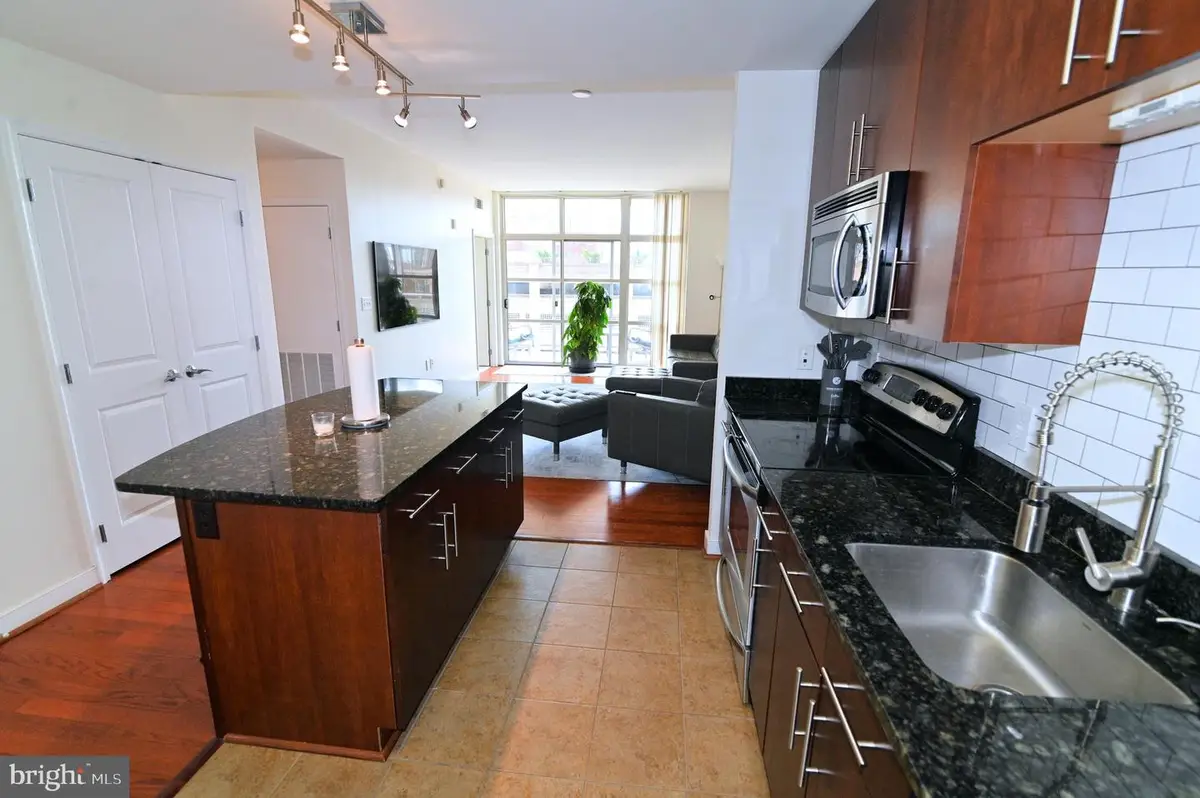
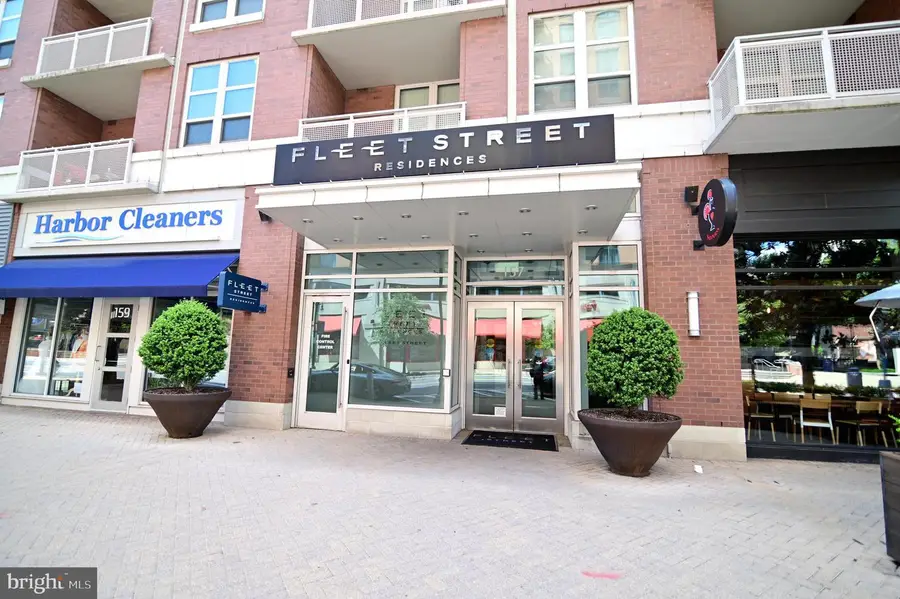
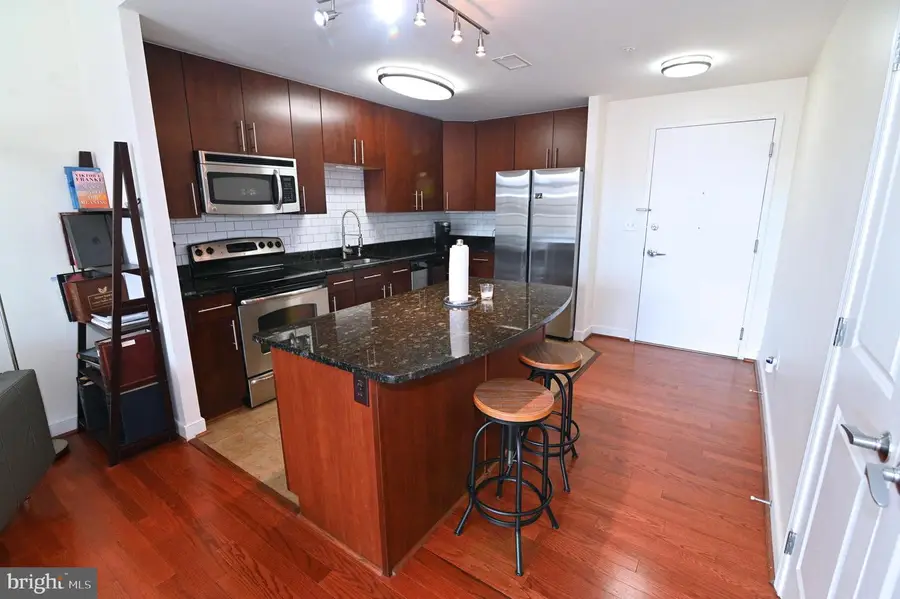
157 Fleet St #502,NATIONAL HARBOR, MD 20745
$375,000
- 2 Beds
- 1 Baths
- 936 sq. ft.
- Condominium
- Active
Listed by:brian marzo
Office:keller williams preferred properties
MLS#:MDPG2152390
Source:BRIGHTMLS
Price summary
- Price:$375,000
- Price per sq. ft.:$400.64
About this home
***PRICE REDUCED*** Luxurious Living in the Heart of National Harbor - Discover 2 bedroom urban elegance in this fabulous condo nestled in the vibrant Harbor neighborhood of National Harbor, MD!! From the moment you step inside, you’ll be captivated by the beautifully updated kitchen featuring a sleek island—perfect for entertaining and culinary creations. The open floor plan is accentuated by gleaming hardwood floors that lead you to spacious living areas flooded with natural light. Enjoy breathtaking panoramic views from the expansive deck 5 stories high, an ideal setting for relaxing or hosting gatherings while overlooking the scenic Potomac River, with captivating vistas of Washington DC and Virginia. The condo offers a spacious walk-in closet for all your storage needs, and the convenience of an in-unit washer and dryer. Situated just steps from a variety of major restaurants, shopping, and entertainment options, this home puts you at the center of lively activity. Walk to the Gaylord Convention Center and MGM Casino, or indulge in retail therapy at Tanger Outlets—all within a short stroll. This luxurious residence combines modern conveniences with a vibrant, walkable lifestyle in one of the most sought-after locations in the DC metropolitan area. Experience the perfect blend of comfort, style, and convenience—welcome to your new home at National Harbor!
Contact an agent
Home facts
- Year built:2009
- Listing Id #:MDPG2152390
- Added:59 day(s) ago
- Updated:August 15, 2025 at 01:53 PM
Rooms and interior
- Bedrooms:2
- Total bathrooms:1
- Full bathrooms:1
- Living area:936 sq. ft.
Heating and cooling
- Cooling:Central A/C, Energy Star Cooling System, Programmable Thermostat
- Heating:Central, Electric, Energy Star Heating System, Forced Air, Programmable Thermostat
Structure and exterior
- Year built:2009
- Building area:936 sq. ft.
Schools
- High school:OXON HILL
- Middle school:OXON HILL
- Elementary school:FORT FOOTE
Utilities
- Water:Public
- Sewer:Public Sewer
Finances and disclosures
- Price:$375,000
- Price per sq. ft.:$400.64
- Tax amount:$5,433 (2021)
New listings near 157 Fleet St #502
- New
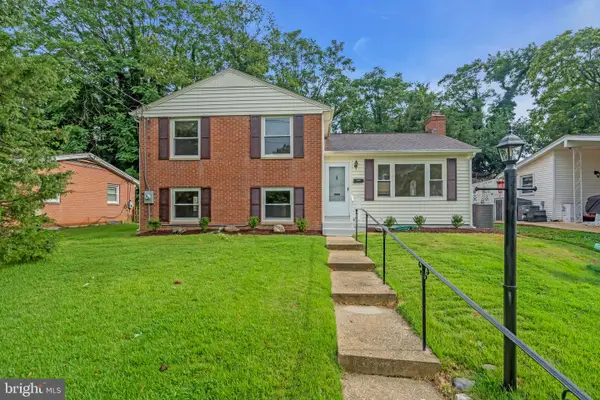 $529,000Active3 beds 2 baths2,118 sq. ft.
$529,000Active3 beds 2 baths2,118 sq. ft.7536 Abbington Dr, OXON HILL, MD 20745
MLS# MDPG2163446Listed by: LONG & FOSTER REAL ESTATE, INC. - New
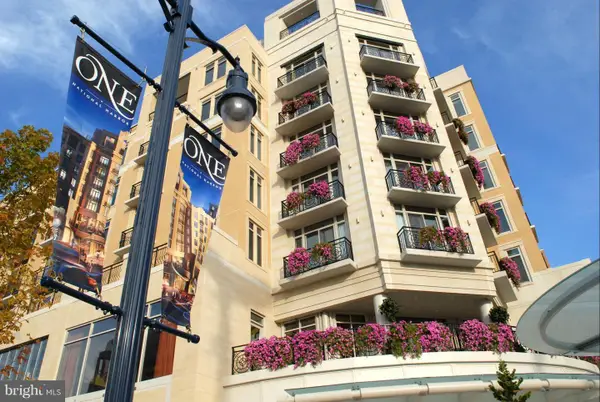 $499,900Active3 beds 2 baths1,363 sq. ft.
$499,900Active3 beds 2 baths1,363 sq. ft.155 Potomac Psge #502, NATIONAL HARBOR, MD 20745
MLS# MDPG2163104Listed by: MCWILLIAMS/BALLARD INC. - New
 $289,900Active1 beds 1 baths627 sq. ft.
$289,900Active1 beds 1 baths627 sq. ft.155 Potomac #606, NATIONAL HARBOR, MD 20745
MLS# MDPG2163136Listed by: SAMSON PROPERTIES - New
 $829,000Active3 beds 5 baths3,416 sq. ft.
$829,000Active3 beds 5 baths3,416 sq. ft.607 Skiff Way, OXON HILL, MD 20745
MLS# MDPG2163082Listed by: LONG & FOSTER REAL ESTATE, INC. - Coming Soon
 $125,000Coming Soon1 beds 1 baths
$125,000Coming Soon1 beds 1 baths554 Wilson Bridge Dr #6755a, OXON HILL, MD 20745
MLS# MDPG2163020Listed by: COLDWELL BANKER REALTY - WASHINGTON - Open Sun, 1:30 to 4:30pmNew
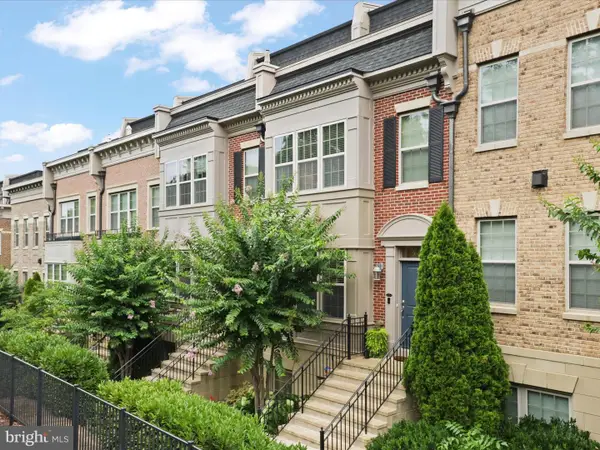 $759,999Active3 beds 5 baths3,387 sq. ft.
$759,999Active3 beds 5 baths3,387 sq. ft.521 Overlook Park Dr #49, OXON HILL, MD 20745
MLS# MDPG2161686Listed by: BETTER HOMES AND GARDENS REAL ESTATE PREMIER 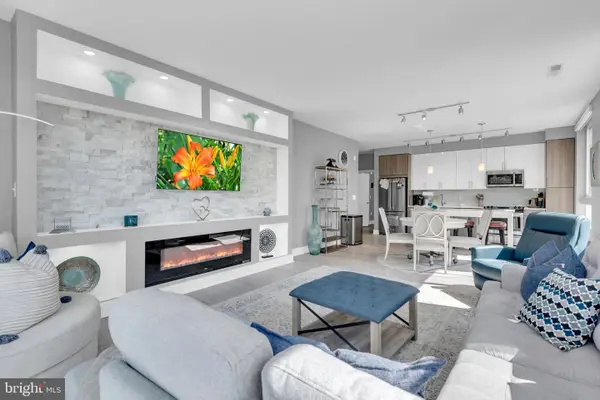 $620,000Active3 beds 3 baths1,509 sq. ft.
$620,000Active3 beds 3 baths1,509 sq. ft.145 Riverhaven Dr #313, OXON HILL, MD 20745
MLS# MDPG2161230Listed by: TTR SOTHEBY'S INTERNATIONAL REALTY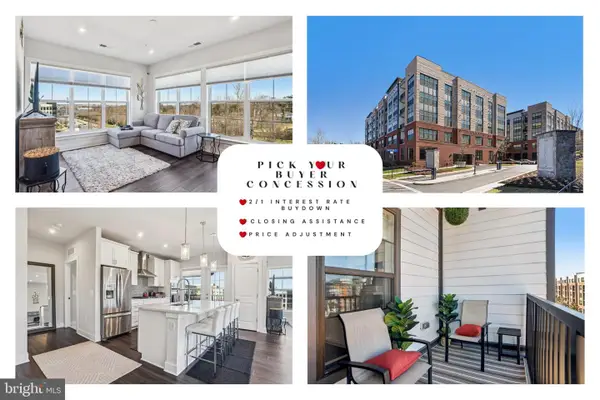 $748,900Active2 beds 2 baths1,665 sq. ft.
$748,900Active2 beds 2 baths1,665 sq. ft.100 Saint Ives Pl #306, OXON HILL, MD 20745
MLS# MDPG2160948Listed by: REDFIN CORP $320,000Active1 beds 1 baths632 sq. ft.
$320,000Active1 beds 1 baths632 sq. ft.155 Potomac Psge #522, NATIONAL HARBOR, MD 20745
MLS# MDPG2160548Listed by: MCWILLIAMS/BALLARD INC.- Open Sun, 1 to 4pm
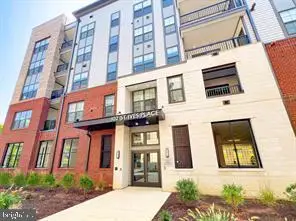 $539,999Active2 beds 1 baths1,147 sq. ft.
$539,999Active2 beds 1 baths1,147 sq. ft.102 Saint Ives #204, NATIONAL HARBOR, MD 20745
MLS# MDPG2160504Listed by: FAIRFAX REALTY PREMIER

