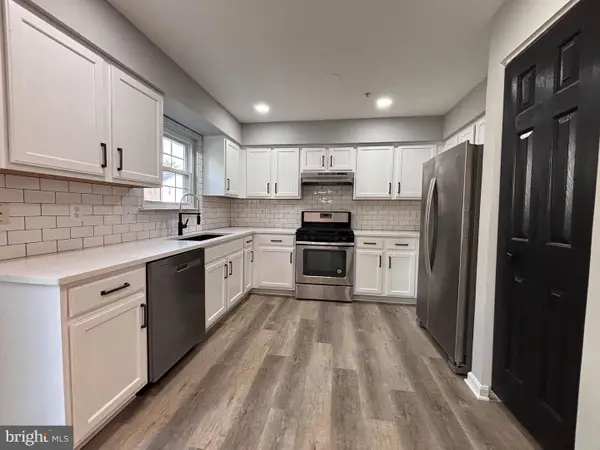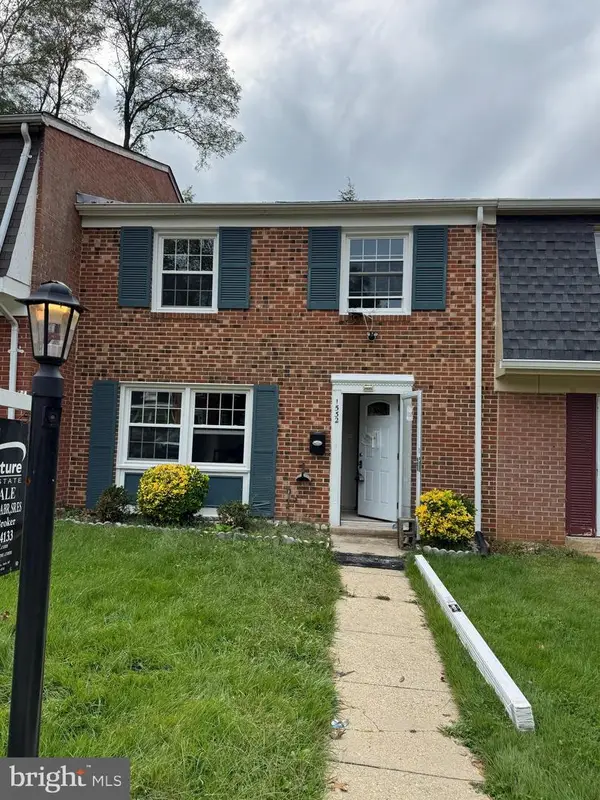521 Overlook Park Dr #49, Oxon Hill, MD 20745
Local realty services provided by:Better Homes and Gardens Real Estate Premier
Listed by:
- Better Homes and Gardens Real Estate Premier
- Courtney Wood(202) 388 - 8107Better Homes and Gardens Real Estate Premier
MLS#:MDPG2161686
Source:BRIGHTMLS
Price summary
- Price:$759,999
- Price per sq. ft.:$224.39
About this home
Welcome to the height of modern elegance and convenience in the prestigious Potomac Overlook l gated community, nestled in the heart of National Harbor minutes from Washington D.C. and Old Town of Alexandria. This stunning four level townhouse offers the perfect blend of contemporary design, beautiful finishes, and water views of the Potomac River. The open-concept main living/dining
area with gas fireplace is flooded with natural light and showcases the gleaming Brazilian Cherry hardwood floors that seamlessly carry into the gourmet kitchen, which boasts stainless steel appliances, granite countertops, and full-sized cabinetry - perfect for culinary creativity. This home features 3 spacious and thoughtfully designed bedrooms, 3 full bathrooms, and 2 half bathrooms. The floor plan provides privacy for everyone and the flexibility for a home office setup. From the main level, the Brazilian Cherry hardwood floors carry up the stairs and into the hallway of the bedroom level where the newly carpeted owner's suite completes with a walk-in custom closet and spa-inspired en-suite bathroom featuring double vanities, a soaking tub, and an oversized glass-enclosed shower. The newly carpeted guest bedroom on this level features a walk-in custom closet and an en-suite. A laundry closet housing a Maytag washer and dryer is also found on this bedroom level. Newly carpeted stairs lead up to a fourth level newly carpeted loft that features a wet bar, beverage refrigerator, and dishwasher. Relax in the loft or unwind or entertain on your own rooftop deck, where a side view of the Potomac River creates the perfect backdrop for morning coffee or sunset cocktails. The newly replaced rooftop decking offers a great place for hosting friends or enjoying a quiet evening, creating unmatched ambiance. This level also features a third newly carpeted bedroom with en-suite and custom walk-in closet. The newly carpeted basement features an open area that could be used for lounging or an office space and includes a half bath. The home is uniquely situated within the community. The home which was professionally painted on the exterior in 2023, provides great privacy in the front with unobstructed views of the greeneries and well-maintained tree lines. With an attached garage, plenty of guest parking, and easy access to major commuter routes, getting around is a breeze. Just minutes from Washington DC, Alexandria, major commuter routes, and access to public transportation, this home offers unbeatable convenience. Experience vibrant living just steps from premier dining, shopping, entertainment, and waterfront activities. From seasonal festivals and outdoor concerts to world-class dining, the MGM Grand, Tanger Outlets, Top Golf, water docks and piers, the National Harbor offers something for everyone. Don't miss your opportunity to own this rare gem in one of the region's most sought-after communities. Whether you're looking to upsize, invest, or enjoy the lifestyle you've earned, this townhouse/condo in Potomac Overlook is ready to welcome you home. Note: Fireplace and Microwave are currently not functional and the list price reflects these facts.
Contact an agent
Home facts
- Year built:2012
- Listing ID #:MDPG2161686
- Added:55 day(s) ago
- Updated:September 30, 2025 at 01:59 PM
Rooms and interior
- Bedrooms:3
- Total bathrooms:5
- Full bathrooms:3
- Half bathrooms:2
- Living area:3,387 sq. ft.
Heating and cooling
- Cooling:Central A/C
- Heating:Central, Natural Gas
Structure and exterior
- Year built:2012
- Building area:3,387 sq. ft.
Utilities
- Water:Public
- Sewer:Public Sewer
Finances and disclosures
- Price:$759,999
- Price per sq. ft.:$224.39
- Tax amount:$10,178 (2025)
New listings near 521 Overlook Park Dr #49
- New
 $374,900Active3 beds 3 baths1,920 sq. ft.
$374,900Active3 beds 3 baths1,920 sq. ft.4703 Snowflower Blvd, OXON HILL, MD 20745
MLS# MDPG2177328Listed by: ANR REALTY, LLC - Coming Soon
 $375,000Coming Soon4 beds 3 baths
$375,000Coming Soon4 beds 3 baths7515 Lenham Dr, FORT WASHINGTON, MD 20744
MLS# MDPG2174560Listed by: EXECUHOME REALTY - New
 $719,000Active2 beds 2 baths1,798 sq. ft.
$719,000Active2 beds 2 baths1,798 sq. ft.104 Saint Ives Pl #202, OXON HILL, MD 20745
MLS# MDPG2177350Listed by: KELLER WILLIAMS CAPITAL PROPERTIES - New
 $140,000Active2 beds 1 baths829 sq. ft.
$140,000Active2 beds 1 baths829 sq. ft.557 Wilson Bridge Dr #c-1, OXON HILL, MD 20745
MLS# MDPG2177022Listed by: RE/MAX REALTY GROUP - New
 $340,000Active3 beds 2 baths1,560 sq. ft.
$340,000Active3 beds 2 baths1,560 sq. ft.908 E Meadows Ct, OXON HILL, MD 20745
MLS# MDPG2167808Listed by: CENTURY 21 NEW MILLENNIUM - Coming Soon
 $349,000Coming Soon3 beds 2 baths
$349,000Coming Soon3 beds 2 baths1532 Potomac Heights Dr #204, FORT WASHINGTON, MD 20744
MLS# MDPG2177254Listed by: E VENTURE LLC - Coming SoonOpen Sat, 11am to 1pm
 $549,900Coming Soon4 beds 3 baths
$549,900Coming Soon4 beds 3 baths6510 Trowbridge Pl, FORT WASHINGTON, MD 20744
MLS# MDPG2177088Listed by: SAMSON PROPERTIES - New
 $380,000Active3 beds 2 baths1,291 sq. ft.
$380,000Active3 beds 2 baths1,291 sq. ft.121 N Huron Dr, OXON HILL, MD 20745
MLS# MDPG2176016Listed by: RE/MAX EXCELLENCE REALTY - Coming SoonOpen Sun, 2 to 4pm
 $275,000Coming Soon3 beds 2 baths
$275,000Coming Soon3 beds 2 baths7219 Crafford Pl, FORT WASHINGTON, MD 20744
MLS# MDPG2167810Listed by: KELLER WILLIAMS REALTY - New
 $765,000Active4 beds 5 baths3,328 sq. ft.
$765,000Active4 beds 5 baths3,328 sq. ft.711 River Mist Dr #175, OXON HILL, MD 20745
MLS# MDPG2172426Listed by: REDFIN CORP
