619 Skiff Way, NATIONAL HARBOR, MD 20745
Local realty services provided by:Better Homes and Gardens Real Estate Capital Area
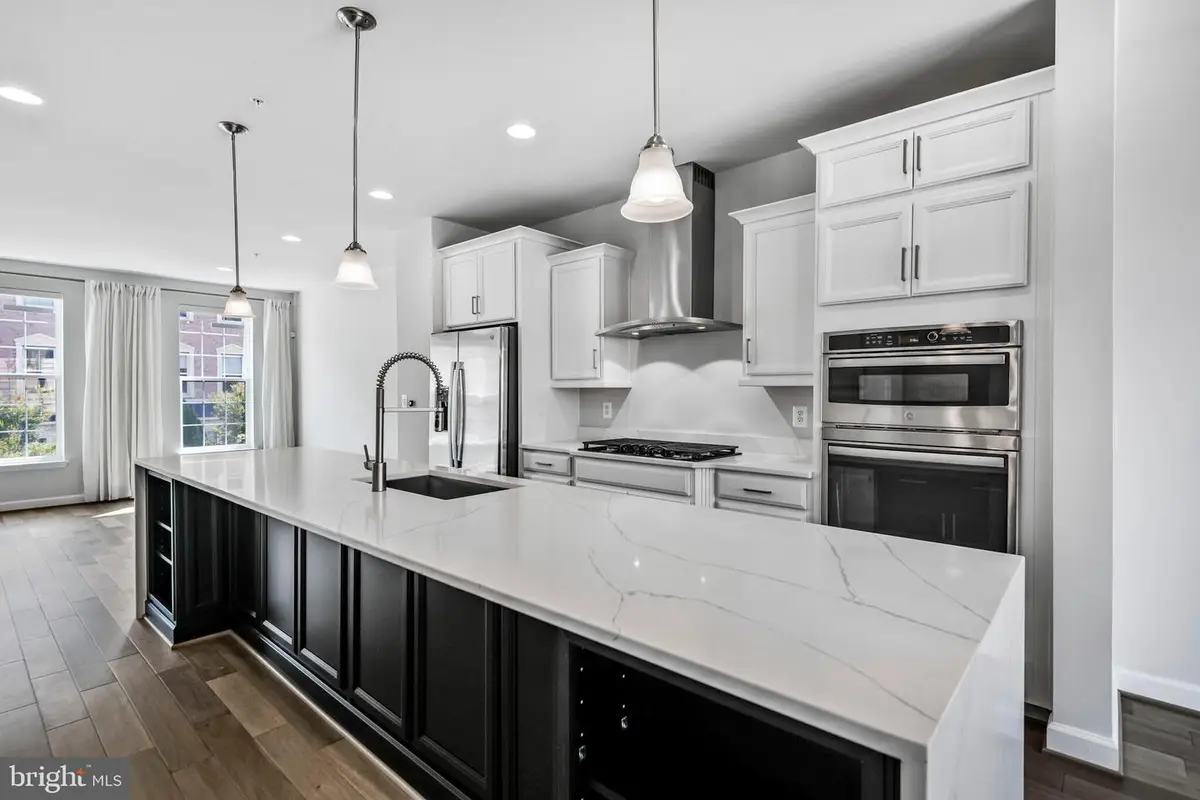
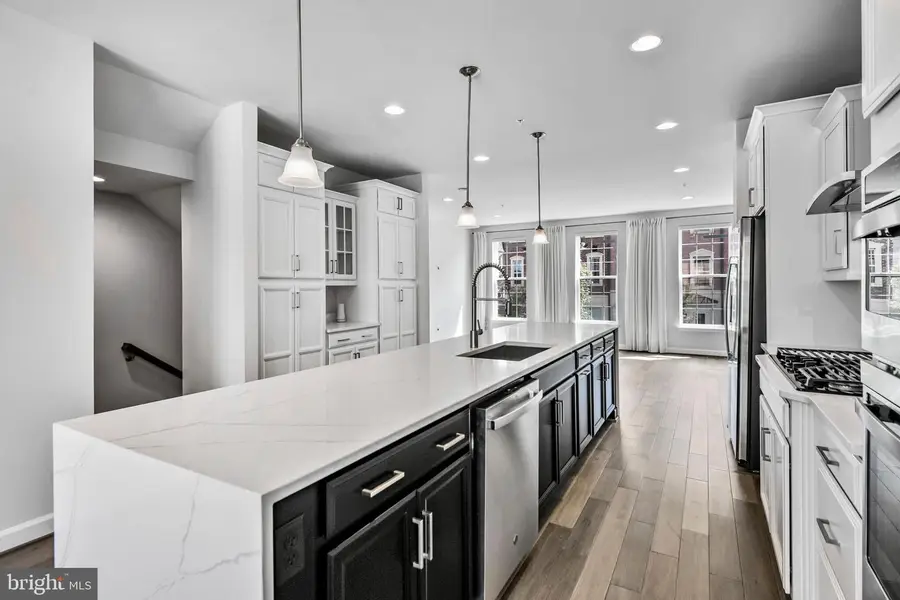
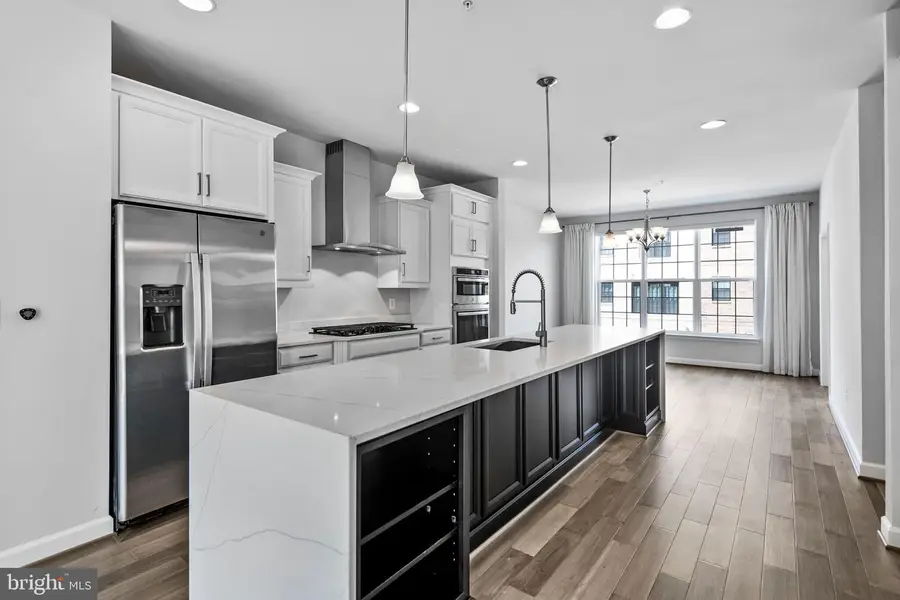
Listed by:bradley k griffin
Office:coldwell banker realty
MLS#:MDPG2159270
Source:BRIGHTMLS
Price summary
- Price:$849,990
- Price per sq. ft.:$326.17
About this home
Welcome to Potomac Overlook at National Harbor—where luxury living meets unrivaled convenience. Enjoy stunning Potomac River views from your private rooftop terrace, perfect for morning coffee or evening gatherings warmed by the loft’s gas fireplace (just not right now.) The open yet defined living room, kitchen, and spacious dining area offer the perfect layout, with a stylish office nook tucked away. The gourmet kitchen boasts a large waterfall island, stainless steel appliances, a gas cooktop, and a double oven that features a convection oven and a microwave/convection oven. The primary bedroom features a walk-in closet with elegant French doors and custom shelving—part of over $10,000 in upgraded closet systems throughout all bedrooms. The second and third bedrooms each have ensuite baths and sleek, modern ceiling fans. A Smart Home Hub mounted in the kitchen controls lights, solar-powered blinds, Google Nest thermostats, smoke and carbon monoxide detectors, doorbell with integrated camera, and a full security system with video monitors. The garage includes convenient placement for EV charger wiring and extra storage shelving. Step outside and stroll to premier restaurants, boutique shopping, and dynamic entertainment at National Harbor, including the Gaylord National Resort, the dazzling Ferris Wheel, and waterfront access to the Passenger Water Taxi for scenic rides to Old Town Alexandria, Georgetown, and the DC Wharf which gives you access to a short walk to Nationals Stadium. Less than two miles from the MGM National Harbor Hotel & Casino and a quick drive to Downtown DC, Alexandria, Arlington, and Washington National Airport, this location places you at the center of it all.
Contact an agent
Home facts
- Year built:2023
- Listing Id #:MDPG2159270
- Added:35 day(s) ago
- Updated:August 15, 2025 at 07:30 AM
Rooms and interior
- Bedrooms:3
- Total bathrooms:5
- Full bathrooms:3
- Half bathrooms:2
- Living area:2,606 sq. ft.
Heating and cooling
- Cooling:Central A/C
- Heating:Electric, Forced Air
Structure and exterior
- Roof:Architectural Shingle
- Year built:2023
- Building area:2,606 sq. ft.
Utilities
- Water:Public
- Sewer:Public Sewer
Finances and disclosures
- Price:$849,990
- Price per sq. ft.:$326.17
- Tax amount:$10,698 (2024)
New listings near 619 Skiff Way
- New
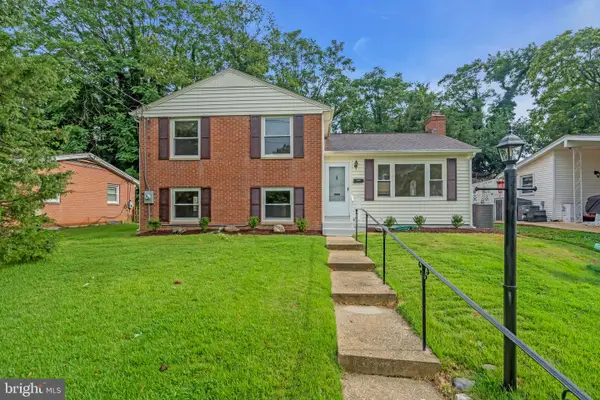 $529,000Active3 beds 2 baths2,118 sq. ft.
$529,000Active3 beds 2 baths2,118 sq. ft.7536 Abbington Dr, OXON HILL, MD 20745
MLS# MDPG2163446Listed by: LONG & FOSTER REAL ESTATE, INC. - New
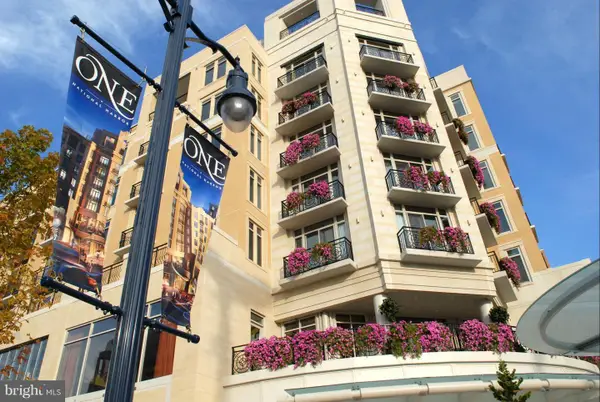 $499,900Active3 beds 2 baths1,363 sq. ft.
$499,900Active3 beds 2 baths1,363 sq. ft.155 Potomac Psge #502, NATIONAL HARBOR, MD 20745
MLS# MDPG2163104Listed by: MCWILLIAMS/BALLARD INC. - New
 $289,900Active1 beds 1 baths627 sq. ft.
$289,900Active1 beds 1 baths627 sq. ft.155 Potomac #606, NATIONAL HARBOR, MD 20745
MLS# MDPG2163136Listed by: SAMSON PROPERTIES - New
 $829,000Active3 beds 5 baths3,416 sq. ft.
$829,000Active3 beds 5 baths3,416 sq. ft.607 Skiff Way, OXON HILL, MD 20745
MLS# MDPG2163082Listed by: LONG & FOSTER REAL ESTATE, INC. - Coming Soon
 $125,000Coming Soon1 beds 1 baths
$125,000Coming Soon1 beds 1 baths554 Wilson Bridge Dr #6755a, OXON HILL, MD 20745
MLS# MDPG2163020Listed by: COLDWELL BANKER REALTY - WASHINGTON - Open Sun, 1:30 to 4:30pmNew
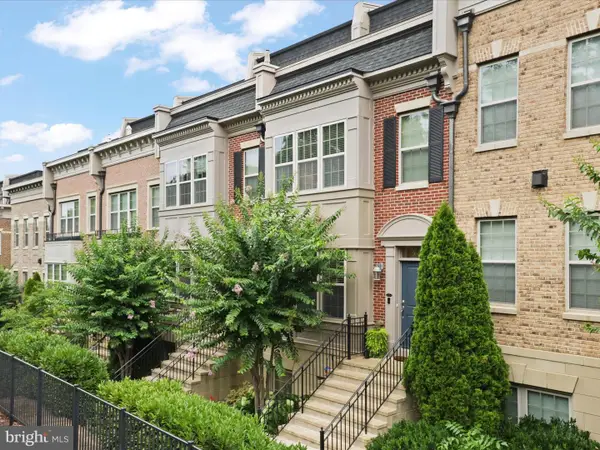 $759,999Active3 beds 5 baths3,387 sq. ft.
$759,999Active3 beds 5 baths3,387 sq. ft.521 Overlook Park Dr #49, OXON HILL, MD 20745
MLS# MDPG2161686Listed by: BETTER HOMES AND GARDENS REAL ESTATE PREMIER 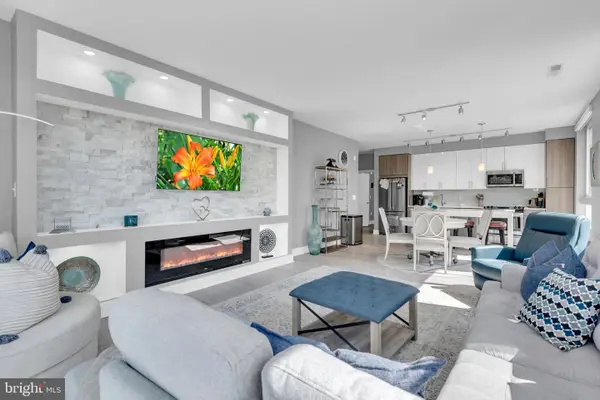 $620,000Active3 beds 3 baths1,509 sq. ft.
$620,000Active3 beds 3 baths1,509 sq. ft.145 Riverhaven Dr #313, OXON HILL, MD 20745
MLS# MDPG2161230Listed by: TTR SOTHEBY'S INTERNATIONAL REALTY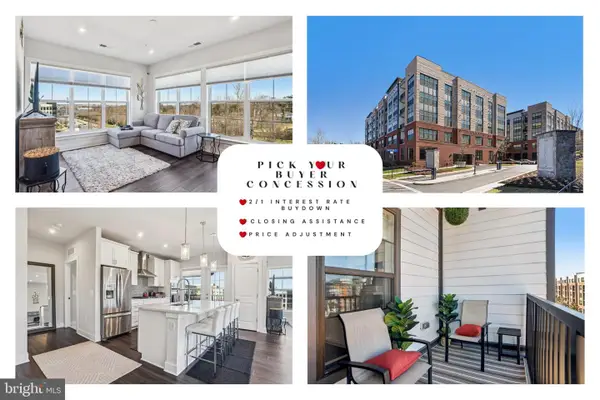 $748,900Active2 beds 2 baths1,665 sq. ft.
$748,900Active2 beds 2 baths1,665 sq. ft.100 Saint Ives Pl #306, OXON HILL, MD 20745
MLS# MDPG2160948Listed by: REDFIN CORP $320,000Active1 beds 1 baths632 sq. ft.
$320,000Active1 beds 1 baths632 sq. ft.155 Potomac Psge #522, NATIONAL HARBOR, MD 20745
MLS# MDPG2160548Listed by: MCWILLIAMS/BALLARD INC.- Open Sun, 1 to 4pm
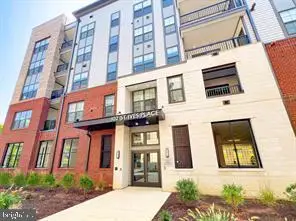 $539,999Active2 beds 1 baths1,147 sq. ft.
$539,999Active2 beds 1 baths1,147 sq. ft.102 Saint Ives #204, NATIONAL HARBOR, MD 20745
MLS# MDPG2160504Listed by: FAIRFAX REALTY PREMIER

