10889 Symphony Park Dr, North Bethesda, MD 20852
Local realty services provided by:Better Homes and Gardens Real Estate Maturo
10889 Symphony Park Dr,North Bethesda, MD 20852
$1,625,000
- 4 Beds
- 5 Baths
- - sq. ft.
- Townhouse
- Sold
Listed by:michele s weinstein
Office:rlah @properties
MLS#:MDMC2184244
Source:BRIGHTMLS
Sorry, we are unable to map this address
Price summary
- Price:$1,625,000
- Monthly HOA dues:$395
About this home
Welcome to Symphony Park at Strathmore....an award-winning enclave of luxury brownstone townhomes
nestled in North Bethesda adjacent to the renowned Music Center at Strathmore. This exclusive community features 95 four-story residences.
Step inside this expansive home that offers close to 4,000 finished square feet (tax record does not show correct finished square footage, which is 3751, not including the 2 terraces and the garage) of living space with an open floor plan, high ceilings and premium finishes. The Gourmet kitchen is equipped with top-of-the-line Viking appliances and Brookhaven cabinetry, while the luxurious Primary suite features Waterworks fixtures, marble accents, and spa-like bathrooms. This gorgeous residence includes a private elevator, rooftop terrace and custom built features throughout providing an unparalleled living experience.
Homeowners at Symphony Park can enjoy a vibrant lifestyle with easy access to cultural events at Strathmore, a short walk to the Grosvenor-Strathmore Metro station and proximity to shopping and dining destinations like Pike and Rose and Wildwood Center.
This community's thoughtful design and prime location offers a perfect blend of urban convenience and suburban tranquility.
Contact an agent
Home facts
- Year built:2013
- Listing ID #:MDMC2184244
- Added:126 day(s) ago
- Updated:October 08, 2025 at 05:35 AM
Rooms and interior
- Bedrooms:4
- Total bathrooms:5
- Full bathrooms:4
- Half bathrooms:1
Heating and cooling
- Cooling:Ceiling Fan(s), Central A/C
- Heating:Forced Air, Natural Gas
Structure and exterior
- Year built:2013
Schools
- High school:WALTER JOHNSON
- Middle school:TILDEN
- Elementary school:GARRETT PARK
Utilities
- Water:Public
- Sewer:Public Sewer
Finances and disclosures
- Price:$1,625,000
- Tax amount:$18,538 (2024)
New listings near 10889 Symphony Park Dr
- New
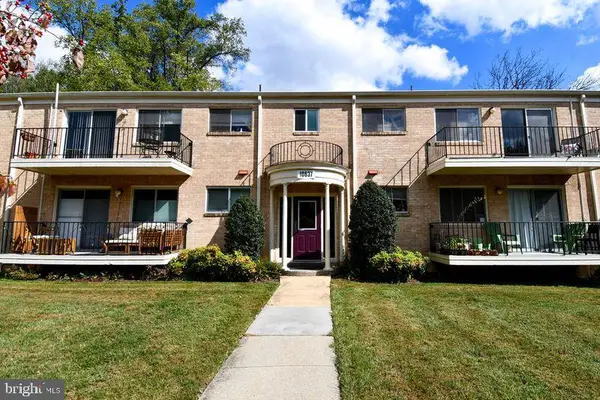 $249,900Active1 beds 1 baths786 sq. ft.
$249,900Active1 beds 1 baths786 sq. ft.10637 Montrose Ave #204, BETHESDA, MD 20814
MLS# MDMC2202954Listed by: LONG & FOSTER REAL ESTATE, INC. 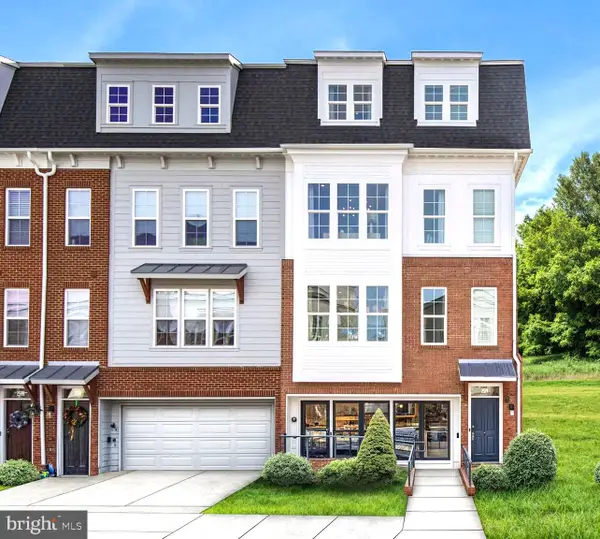 $899,900Active3 beds 3 baths2,380 sq. ft.
$899,900Active3 beds 3 baths2,380 sq. ft.2521 Farmstead Dr #103 Lillian, ROCKVILLE, MD 20850
MLS# MDMC2200344Listed by: EYA MARKETING, LLC- Coming Soon
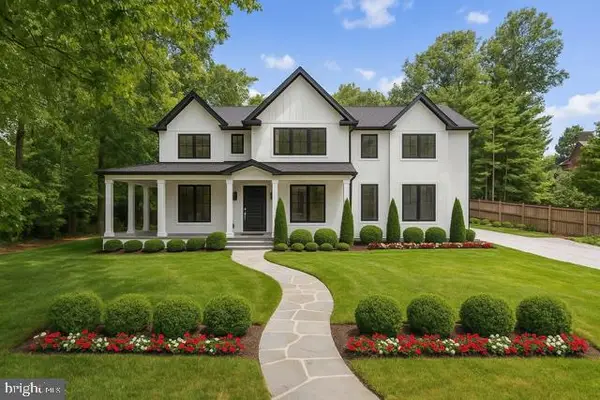 $3,299,000Coming Soon7 beds 7 baths
$3,299,000Coming Soon7 beds 7 baths11313 Marcliff Rd, NORTH BETHESDA, MD 20852
MLS# MDMC2203058Listed by: TTR SOTHEBY'S INTERNATIONAL REALTY - Coming SoonOpen Sun, 12 to 2pm
 $829,900Coming Soon4 beds 4 baths
$829,900Coming Soon4 beds 4 baths4828 Cloister Dr, ROCKVILLE, MD 20852
MLS# MDMC2202820Listed by: REDFIN CORP - Coming SoonOpen Sun, 1 to 4pm
 $267,500Coming Soon2 beds 1 baths
$267,500Coming Soon2 beds 1 baths10601 Weymouth St #4, BETHESDA, MD 20814
MLS# MDMC2201620Listed by: COLDWELL BANKER REALTY - New
 $14,999Active-- beds -- baths162 sq. ft.
$14,999Active-- beds -- baths162 sq. ft.10500 Rockville Pik #p-161, ROCKVILLE, MD 20852
MLS# MDMC2202972Listed by: THURSTON WYATT REAL ESTATE, LLC - Coming Soon
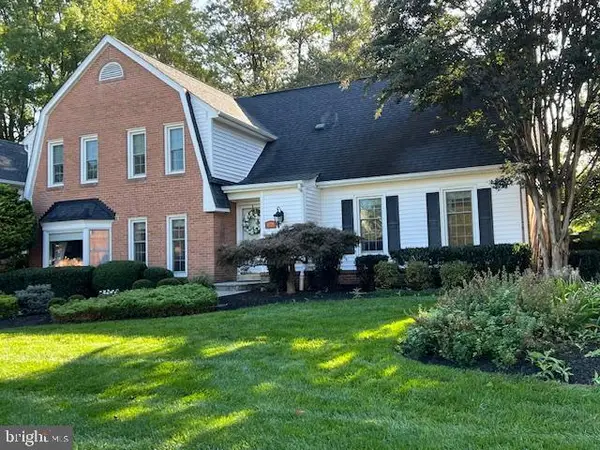 $1,100,000Coming Soon5 beds 4 baths
$1,100,000Coming Soon5 beds 4 baths11701 Hitching Post Ln, NORTH BETHESDA, MD 20852
MLS# MDMC2202538Listed by: COMPASS - Coming Soon
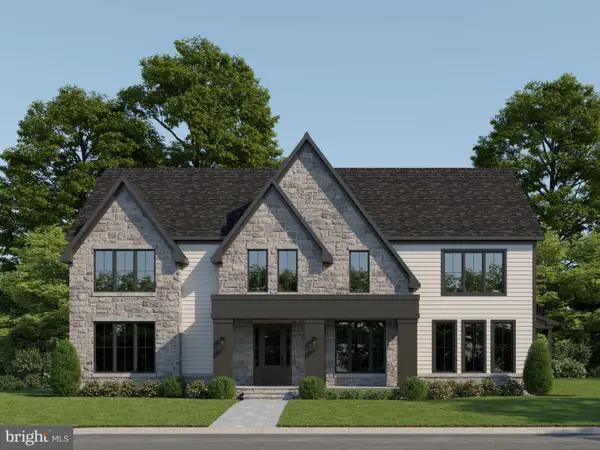 $2,285,000Coming Soon6 beds 6 baths
$2,285,000Coming Soon6 beds 6 baths5901 Kingswood Rd, BETHESDA, MD 20814
MLS# MDMC2202788Listed by: COMPASS  $875,000Pending2 beds 3 baths1,822 sq. ft.
$875,000Pending2 beds 3 baths1,822 sq. ft.11400 Strand Dr #r-302, ROCKVILLE, MD 20852
MLS# MDMC2202838Listed by: WEICHERT, REALTORS- New
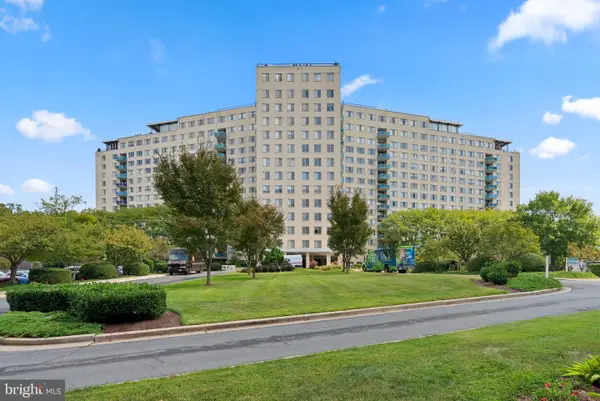 $249,999Active2 beds 1 baths1,090 sq. ft.
$249,999Active2 beds 1 baths1,090 sq. ft.10401 Grosvenor Pl #413, ROCKVILLE, MD 20852
MLS# MDMC2202540Listed by: EXP REALTY, LLC
