5606 Sugarbush Ln, North Bethesda, MD 20852
Local realty services provided by:Better Homes and Gardens Real Estate Maturo
Listed by:nurit coombe
Office:the agency dc
MLS#:MDMC2200606
Source:BRIGHTMLS
Price summary
- Price:$1,489,000
- Price per sq. ft.:$350.85
- Monthly HOA dues:$12.92
About this home
Welcome to 5606 Sugarbush Lane—a beautifully updated four-bedroom, three-and-a-half-bath home located in the highly sought-after Timberlawn community of North Bethesda.Designed to impress with soaring ceilings and light-filled interiors, this home blends timeless architecture with modern updates for effortless everyday living.
At the heart of the home, a brand-new chef’s kitchen (2025) showcases gleaming quartz countertops, a sleek cook-top island, and seamless access to the expansive deck overlooking the backyard—an ideal setting for entertaining or enjoying quiet moments outdoors. The main level continues with a skylit living room anchored by a cozy fireplace, hardwood floors, and charming bay windows that bring the outdoors in. A formal dining room, versatile office or study, and convenient laundry room enhance the thoughtful layout, while direct garage access makes daily routines a breeze.
A graceful curved staircase leads to the upper level, which includes four bedrooms and a versatile loft area. The primary suite features a soaking tub and a separate shower, creating a serene, spa-like retreat. The fully finished basement adds even more living space, offering an additional living area, a bonus room, and a full bathroom—ideal for guests, recreation, or a home office.
Situated in a vibrant, walk-able North Bethesda neighborhood, this residence offers both sophistication and convenience in one of the area’s most desirable settings.
Contact an agent
Home facts
- Year built:1989
- Listing ID #:MDMC2200606
- Added:5 day(s) ago
- Updated:October 01, 2025 at 01:35 AM
Rooms and interior
- Bedrooms:4
- Total bathrooms:4
- Full bathrooms:3
- Half bathrooms:1
- Living area:4,244 sq. ft.
Heating and cooling
- Cooling:Central A/C
- Heating:Forced Air, Natural Gas
Structure and exterior
- Year built:1989
- Building area:4,244 sq. ft.
- Lot area:0.26 Acres
Schools
- High school:WALTER JOHNSON
- Middle school:TILDEN
- Elementary school:GARRETT PARK
Utilities
- Water:Public
- Sewer:Public Sewer
Finances and disclosures
- Price:$1,489,000
- Price per sq. ft.:$350.85
- Tax amount:$14,106 (2024)
New listings near 5606 Sugarbush Ln
 $869,000Active3 beds 4 baths2,186 sq. ft.
$869,000Active3 beds 4 baths2,186 sq. ft.6 Loganwood Ct, NORTH BETHESDA, MD 20852
MLS# MDMC2199126Listed by: COMPASS- Coming SoonOpen Sun, 12 to 2pm
 $539,000Coming Soon2 beds 2 baths
$539,000Coming Soon2 beds 2 baths5750 Bou Ave #805, ROCKVILLE, MD 20852
MLS# MDMC2201892Listed by: REDFIN CORP - New
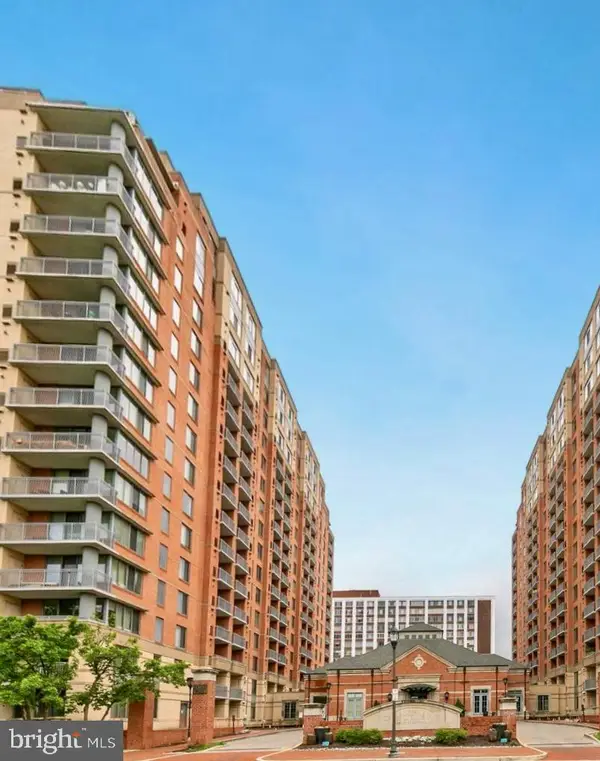 $370,000Active1 beds 1 baths796 sq. ft.
$370,000Active1 beds 1 baths796 sq. ft.11710 Old Georgetown Rd #820, NORTH BETHESDA, MD 20852
MLS# MDMC2202038Listed by: WINMAR ADVISORY LLC - New
 $289,900Active1 beds 1 baths931 sq. ft.
$289,900Active1 beds 1 baths931 sq. ft.10101 Grosvenor Pl #214, ROCKVILLE, MD 20852
MLS# MDMC2201810Listed by: NEWSTAR 1ST REALTY, LLC - Coming Soon
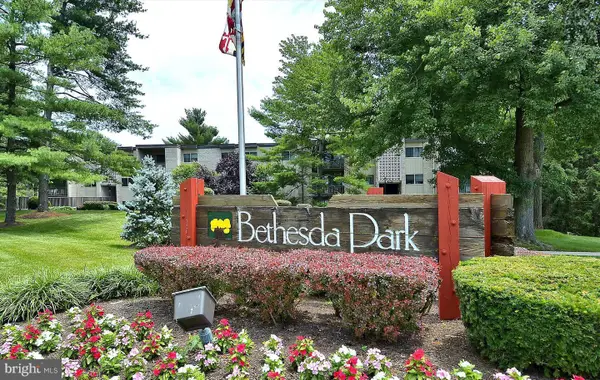 $260,000Coming Soon3 beds 1 baths
$260,000Coming Soon3 beds 1 baths12204 Braxfield Ct #233, ROCKVILLE, MD 20852
MLS# MDMC2201658Listed by: PEARSON SMITH REALTY, LLC - Coming SoonOpen Sun, 10am to 12pm
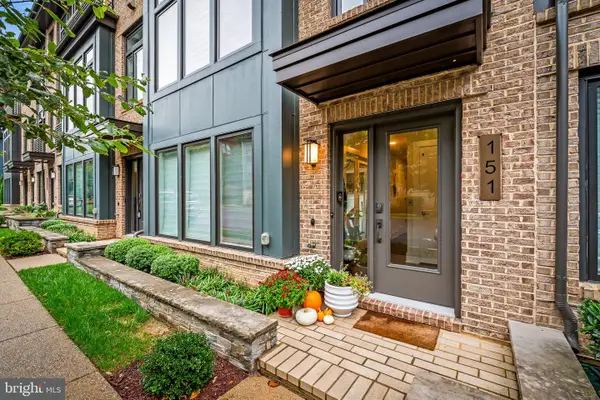 $1,390,000Coming Soon4 beds 4 baths
$1,390,000Coming Soon4 beds 4 baths151 Winsome Cir, BETHESDA, MD 20814
MLS# MDMC2199992Listed by: AB & CO REALTORS, INC. - New
 $1,100,000Active2 beds 3 baths1,852 sq. ft.
$1,100,000Active2 beds 3 baths1,852 sq. ft.10400 Strathmore Park Ct #403, NORTH BETHESDA, MD 20852
MLS# MDMC2201342Listed by: TTR SOTHEBY'S INTERNATIONAL REALTY - New
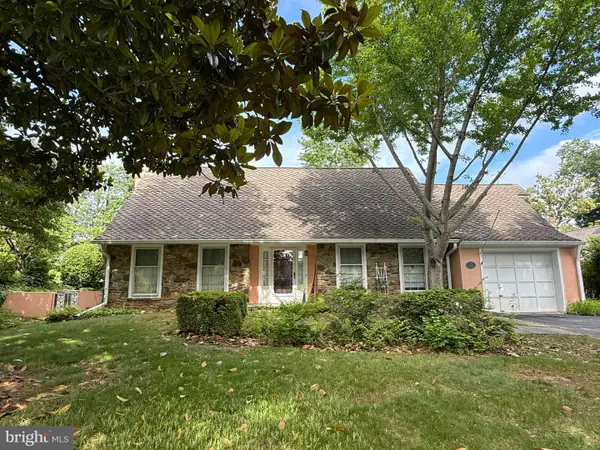 $979,000Active4 beds 4 baths2,531 sq. ft.
$979,000Active4 beds 4 baths2,531 sq. ft.11027 Ardwick Dr, ROCKVILLE, MD 20852
MLS# MDMC2201680Listed by: RE/MAX REALTY CENTRE, INC. 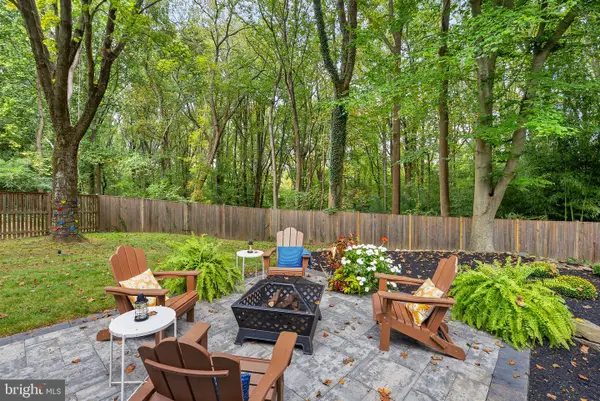 $699,900Pending4 beds 3 baths2,240 sq. ft.
$699,900Pending4 beds 3 baths2,240 sq. ft.10903 Troy Rd, ROCKVILLE, MD 20852
MLS# MDMC2200898Listed by: RE/MAX REALTY CENTRE, INC. $1,175,000Pending3 beds 3 baths2,435 sq. ft.
$1,175,000Pending3 beds 3 baths2,435 sq. ft.5809 Nicholson Ln #804, ROCKVILLE, MD 20852
MLS# MDMC2201222Listed by: WEICHERT, REALTORS
