11181 Captains Walk Ct, North Potomac, MD 20878
Local realty services provided by:Better Homes and Gardens Real Estate Maturo
Listed by: jack a kort
Office: weichert, realtors
MLS#:MDMC2198400
Source:BRIGHTMLS
Price summary
- Price:$539,000
- Price per sq. ft.:$371.72
- Monthly HOA dues:$34
About this home
****Turnkey 3-Level Townhome- Low Maintenance, Ready to Move-In! This beautifully updated 3- bedroom, 2.5 bath townhome offers true turnkey living with fresh paint, brand new carpet upstairs, and recent upgrades throughout. Step inside to a bright main level with ceramic tile flooring and a modern kitchen featuring granite countertops, stainless steel appliances, and white cabinetry- all designed for easy maintenance. Crown molding, new light fixtures, and updated hardware add a polished look.
The exterior features a brand new deck and a fully fenced backyard- perfect for relaxing outdoors, enjoying fresh air, or providing a play area for pets.
Sought after North Potomac location- Conveniently located near the Crown and Kentland communities with dining and shopping with easy access to I-370/I270 for commuting. It's also within a close reach of the "DNA Alley" life sciences corridor, including biotech firms, hospitals, NIH, Johns Hopkins, and the Universities at Shady Grove. Top rated Montgomery County schools!
For an added peace of mind the sale includes a comprehensive one year AHS home warranty.
Contact an agent
Home facts
- Year built:1985
- Listing ID #:MDMC2198400
- Added:109 day(s) ago
- Updated:December 31, 2025 at 08:44 AM
Rooms and interior
- Bedrooms:3
- Total bathrooms:3
- Full bathrooms:2
- Half bathrooms:1
- Living area:1,450 sq. ft.
Heating and cooling
- Cooling:Ceiling Fan(s), Central A/C
- Heating:Electric, Heat Pump(s)
Structure and exterior
- Roof:Asphalt
- Year built:1985
- Building area:1,450 sq. ft.
- Lot area:0.03 Acres
Schools
- High school:THOMAS S. WOOTTON
Utilities
- Water:Public
- Sewer:Public Sewer
Finances and disclosures
- Price:$539,000
- Price per sq. ft.:$371.72
- Tax amount:$5,170 (2024)
New listings near 11181 Captains Walk Ct
- New
 $525,000Active3 beds 3 baths1,218 sq. ft.
$525,000Active3 beds 3 baths1,218 sq. ft.14425 Pebble Hill Ln, NORTH POTOMAC, MD 20878
MLS# MDMC2210406Listed by: KELLER WILLIAMS REALTY  $459,900Pending3 beds 2 baths1,460 sq. ft.
$459,900Pending3 beds 2 baths1,460 sq. ft.12406 Gooderham Way, NORTH POTOMAC, MD 20878
MLS# MDMC2209578Listed by: COMPASS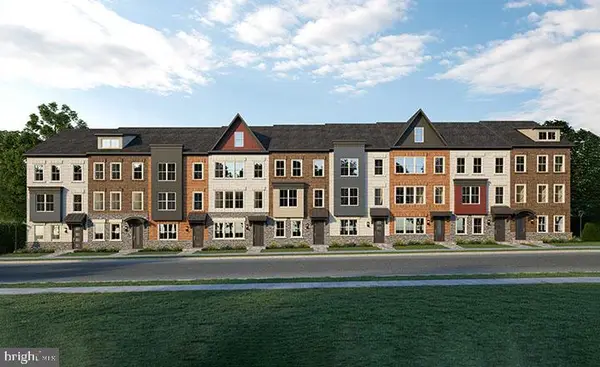 $948,900Active3 beds 4 baths2,000 sq. ft.
$948,900Active3 beds 4 baths2,000 sq. ft.4921 Purdy Alley, NORTH POTOMAC, MD 20878
MLS# MDMC2209654Listed by: RE/MAX GATEWAY- Coming Soon
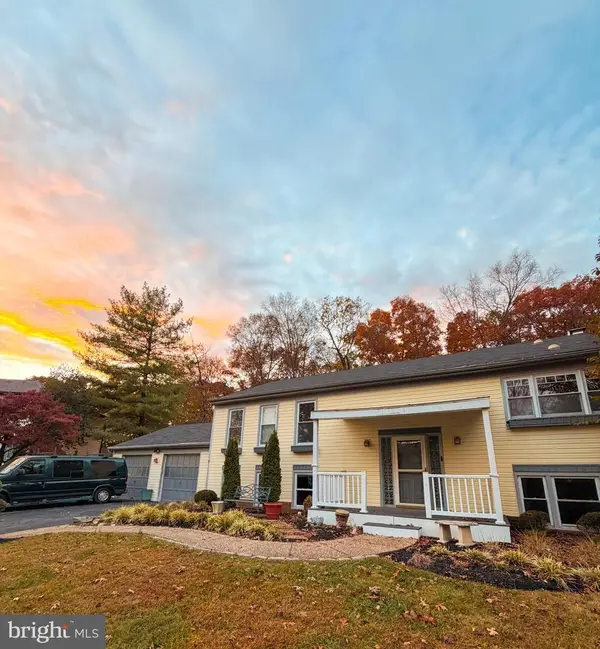 $769,000Coming Soon5 beds 3 baths
$769,000Coming Soon5 beds 3 baths12409 Keeneland, NORTH POTOMAC, MD 20878
MLS# MDMC2209426Listed by: THE AGENCY DC - Open Sun, 1 to 3pm
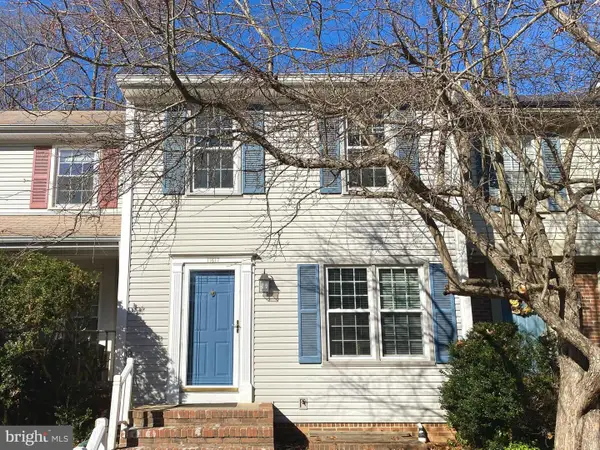 $574,900Active3 beds 4 baths1,724 sq. ft.
$574,900Active3 beds 4 baths1,724 sq. ft.11617 Pleasant Meadow Dr, GAITHERSBURG, MD 20878
MLS# MDMC2209104Listed by: THE LIST REALTY  $925,000Pending5 beds 3 baths4,452 sq. ft.
$925,000Pending5 beds 3 baths4,452 sq. ft.12233 Quince Valley Dr, NORTH POTOMAC, MD 20878
MLS# MDMC2208400Listed by: RE/MAX REALTY GROUP- Coming Soon
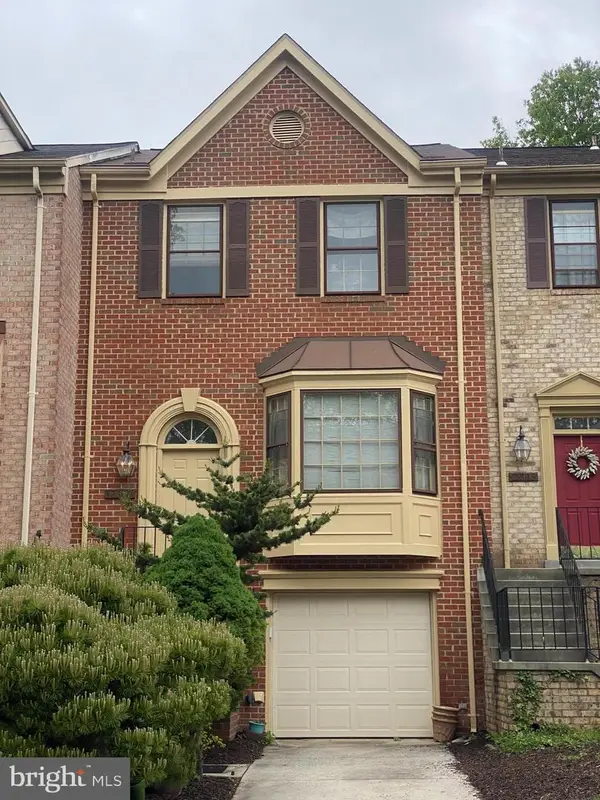 $579,900Coming Soon3 beds 4 baths
$579,900Coming Soon3 beds 4 baths12307 Sweetbough Ct, NORTH POTOMAC, MD 20878
MLS# MDMC2205798Listed by: SPRING HILL REAL ESTATE, LLC.  $559,900Active3 beds 3 baths1,590 sq. ft.
$559,900Active3 beds 3 baths1,590 sq. ft.47 Dufief Ct, NORTH POTOMAC, MD 20878
MLS# MDMC2207896Listed by: COMPASS $489,000Active4 beds 3 baths1,580 sq. ft.
$489,000Active4 beds 3 baths1,580 sq. ft.55 Gravenhurst Ct, NORTH POTOMAC, MD 20878
MLS# MDMC2208418Listed by: MR. LISTER REALTY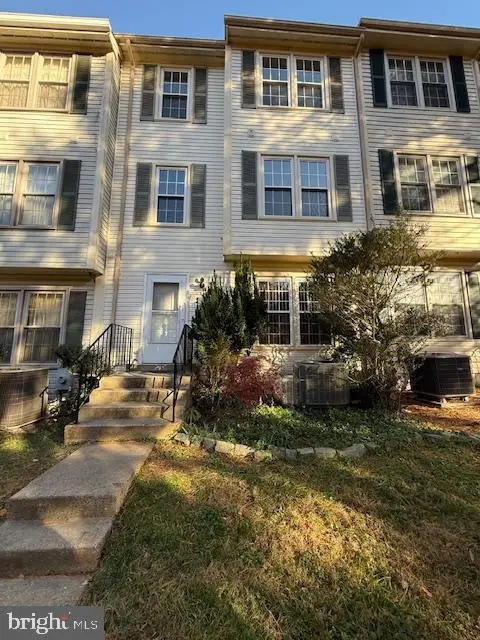 $565,000Active3 beds 3 baths1,680 sq. ft.
$565,000Active3 beds 3 baths1,680 sq. ft.11640 Pleasant Meadow Dr, NORTH POTOMAC, MD 20878
MLS# MDMC2206150Listed by: KELLER WILLIAMS REALTY
