47 Dufief Ct, North Potomac, MD 20878
Local realty services provided by:Better Homes and Gardens Real Estate Premier
Upcoming open houses
- Sun, Nov 3011:00 am - 01:00 pm
Listed by: hector a mayorga, erika granja mesa
Office: compass
MLS#:MDMC2207896
Source:BRIGHTMLS
Price summary
- Price:$575,000
- Price per sq. ft.:$271.23
- Monthly HOA dues:$85
About this home
Stunning and modern retreat recently enhanced with impressive upgrades. This charming end-unit home features 3 bedrooms, beautifully renovated bathrooms, and 2,120 square feet of sophisticated living space.
Step inside to discover new flooring, fresh paint throughout, new HVAC system, new water heater, and stylish new cabinets that blend elegance with practicality. The centerpiece of the home boasts luxurious quartz and marble finishes, creating a sleek and inviting atmosphere.
Enjoy the versatile fully finished basement, ideal for relaxing or entertaining, along with two assigned parking spaces for everyday convenience. With low HOA fees, this property offers exceptional value in a desirable community.
Located just moments from top-rated schools, this home combines convenience with a vibrant lifestyle. Beautifully updated and perfectly situated—experience the best of North Potomac living.
Contact an agent
Home facts
- Year built:1984
- Listing ID #:MDMC2207896
- Added:8 day(s) ago
- Updated:November 26, 2025 at 03:02 PM
Rooms and interior
- Bedrooms:3
- Total bathrooms:3
- Full bathrooms:1
- Half bathrooms:2
- Living area:2,120 sq. ft.
Heating and cooling
- Cooling:Central A/C
- Heating:90% Forced Air, Electric
Structure and exterior
- Year built:1984
- Building area:2,120 sq. ft.
- Lot area:0.05 Acres
Schools
- High school:THOMAS S. WOOTTON
- Middle school:ROBERT FROST
- Elementary school:DUFIEF
Utilities
- Water:Public
- Sewer:Public Sewer
Finances and disclosures
- Price:$575,000
- Price per sq. ft.:$271.23
- Tax amount:$4,836 (2024)
New listings near 47 Dufief Ct
 $925,000Pending5 beds 3 baths4,452 sq. ft.
$925,000Pending5 beds 3 baths4,452 sq. ft.12233 Quince Valley Dr, NORTH POTOMAC, MD 20878
MLS# MDMC2208400Listed by: RE/MAX REALTY GROUP- Coming Soon
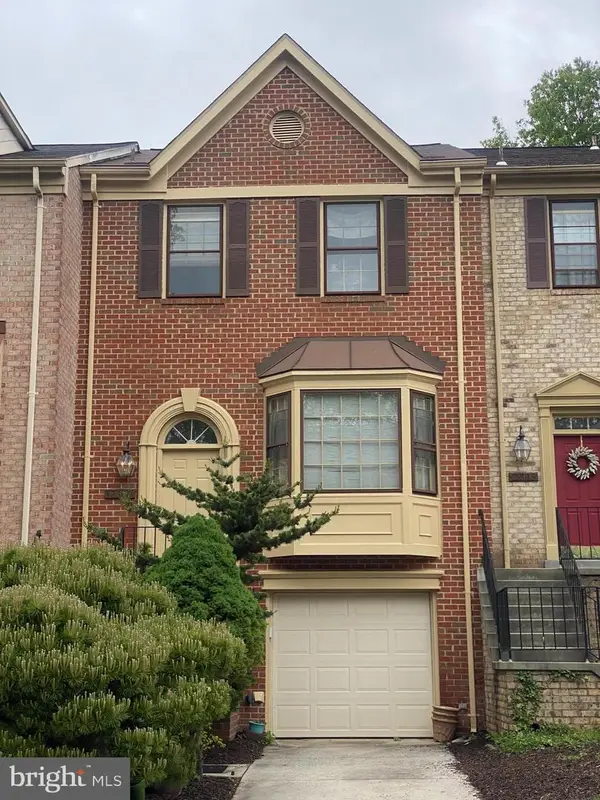 $579,900Coming Soon3 beds 4 baths
$579,900Coming Soon3 beds 4 baths12307 Sweetbough Ct, NORTH POTOMAC, MD 20878
MLS# MDMC2205798Listed by: SPRING HILL REAL ESTATE, LLC. - New
 $489,000Active4 beds 3 baths1,580 sq. ft.
$489,000Active4 beds 3 baths1,580 sq. ft.55 Gravenhurst Ct, NORTH POTOMAC, MD 20878
MLS# MDMC2208418Listed by: MR. LISTER REALTY - New
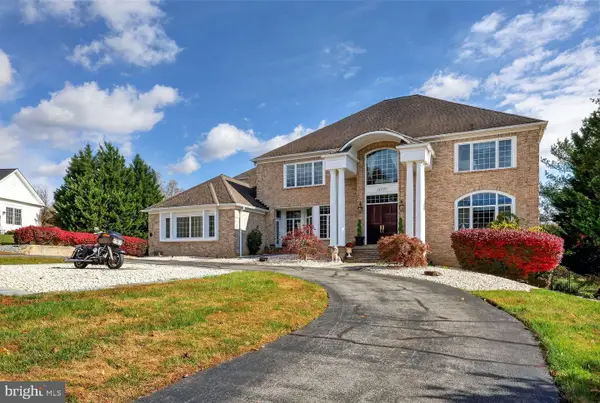 $1,799,000Active5 beds 5 baths8,315 sq. ft.
$1,799,000Active5 beds 5 baths8,315 sq. ft.12629 High Meadow Rd, NORTH POTOMAC, MD 20878
MLS# MDMC2208392Listed by: COMPASS 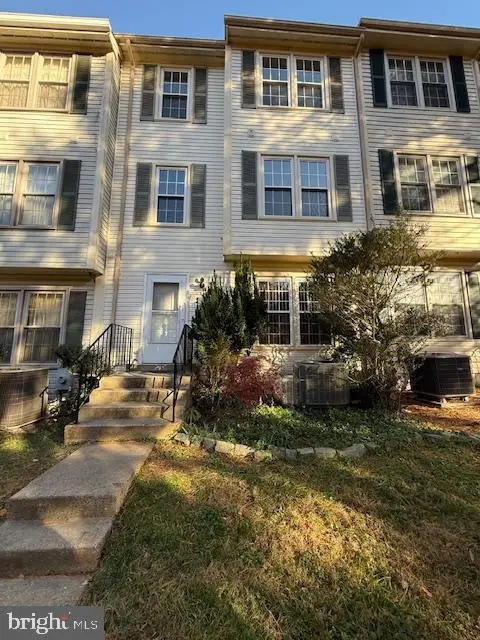 $565,000Active3 beds 3 baths1,680 sq. ft.
$565,000Active3 beds 3 baths1,680 sq. ft.11640 Pleasant Meadow Dr, NORTH POTOMAC, MD 20878
MLS# MDMC2206150Listed by: KELLER WILLIAMS REALTY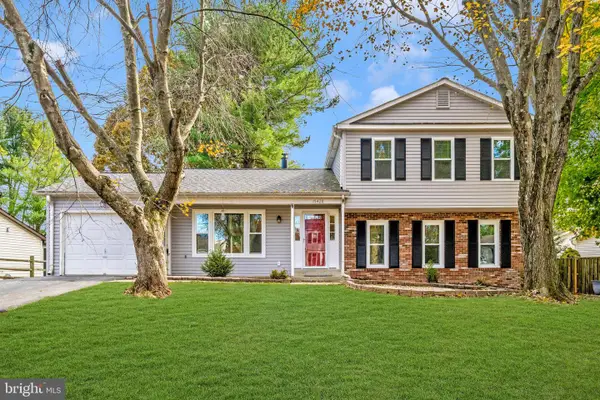 $759,900Active4 beds 4 baths2,372 sq. ft.
$759,900Active4 beds 4 baths2,372 sq. ft.15428 Peach Leaf Dr, GAITHERSBURG, MD 20878
MLS# MDMC2205962Listed by: RE/MAX REALTY GROUP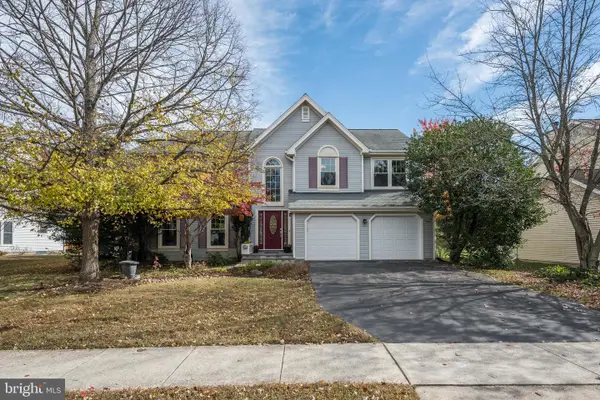 $1,150,000Active4 beds 4 baths3,676 sq. ft.
$1,150,000Active4 beds 4 baths3,676 sq. ft.14305 Platinum Dr, NORTH POTOMAC, MD 20878
MLS# MDMC2206840Listed by: COMPASS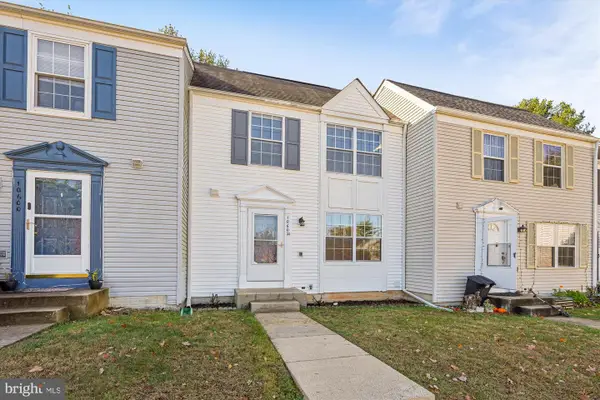 $499,000Active3 beds 3 baths1,600 sq. ft.
$499,000Active3 beds 3 baths1,600 sq. ft.10602 Chisholm Landing Ter, GAITHERSBURG, MD 20878
MLS# MDMC2207030Listed by: LONG & FOSTER REAL ESTATE, INC.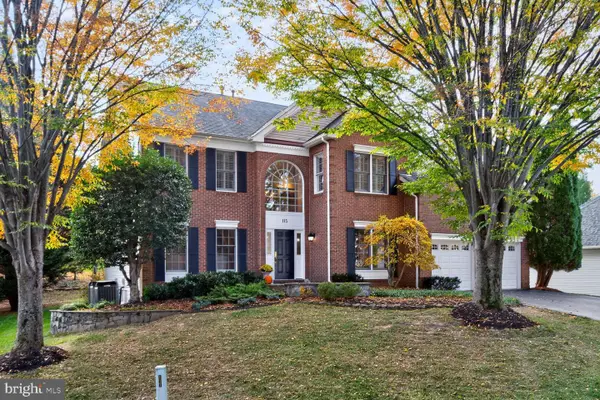 $1,400,000Active4 beds 4 baths4,537 sq. ft.
$1,400,000Active4 beds 4 baths4,537 sq. ft.115 Fox Trail Ter, NORTH POTOMAC, MD 20878
MLS# MDMC2206884Listed by: GREYSTONE REALTY, LLC.
