12233 Quince Valley Dr, North Potomac, MD 20878
Local realty services provided by:Better Homes and Gardens Real Estate Community Realty
12233 Quince Valley Dr,North Potomac, MD 20878
$925,000
- 5 Beds
- 3 Baths
- 4,452 sq. ft.
- Single family
- Pending
Listed by: nathan b dart, carrie lagas
Office: re/max realty group
MLS#:MDMC2208400
Source:BRIGHTMLS
Price summary
- Price:$925,000
- Price per sq. ft.:$207.77
- Monthly HOA dues:$70
About this home
Welcome to 12233 Quince Valley Drive — a spacious and beautifully updated home offering 4,452 square feet of timeless charm and modern comfort.
Step onto the inviting covered front porch and into a thoughtfully designed interior where gleaming hardwood floors and elegant finishes set the tone. The main level features a seamless flow ideal for everyday living, with a dedicated office, living room, and dining room.
At the heart of the home, the renovated kitchen impresses with white cabinetry, stainless steel appliances, and stunning quartzite countertops. A generous island with a built-in sink and seating invites casual meals and conversation. The adjacent family room is bathed in natural light, thanks to three sets of new French doors that open to an expansive deck and lush rear yard — perfect for indoor-outdoor gatherings.
Upstairs, the spacious primary suite offers a serene retreat with a renovated en-suite bath and walk-in closet. Four additional bedrooms and a beautifully updated full bath provide ample space for family and guests.
The finished lower level adds versatility with a large recreation area, bonus room, and a third full bathroom.
Contact an agent
Home facts
- Year built:1988
- Listing ID #:MDMC2208400
- Added:5 day(s) ago
- Updated:November 26, 2025 at 11:09 AM
Rooms and interior
- Bedrooms:5
- Total bathrooms:3
- Full bathrooms:2
- Half bathrooms:1
- Living area:4,452 sq. ft.
Heating and cooling
- Cooling:Ceiling Fan(s), Central A/C
- Heating:Electric, Forced Air
Structure and exterior
- Roof:Asphalt, Shingle
- Year built:1988
- Building area:4,452 sq. ft.
- Lot area:0.24 Acres
Schools
- High school:QUINCE ORCHARD
- Middle school:RIDGEVIEW
- Elementary school:JONES LANE
Utilities
- Water:Public
- Sewer:Public Sewer
Finances and disclosures
- Price:$925,000
- Price per sq. ft.:$207.77
- Tax amount:$8,889 (2025)
New listings near 12233 Quince Valley Dr
- Coming Soon
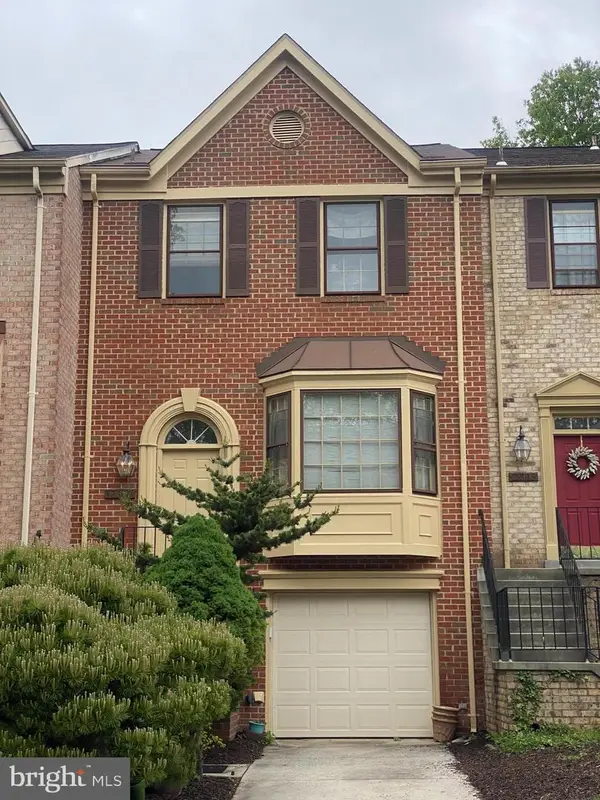 $579,900Coming Soon3 beds 4 baths
$579,900Coming Soon3 beds 4 baths12307 Sweetbough Ct, NORTH POTOMAC, MD 20878
MLS# MDMC2205798Listed by: SPRING HILL REAL ESTATE, LLC. - Open Sun, 11am to 1pmNew
 $575,000Active3 beds 3 baths2,120 sq. ft.
$575,000Active3 beds 3 baths2,120 sq. ft.47 Dufief Ct, NORTH POTOMAC, MD 20878
MLS# MDMC2207896Listed by: COMPASS - New
 $489,000Active4 beds 3 baths1,580 sq. ft.
$489,000Active4 beds 3 baths1,580 sq. ft.55 Gravenhurst Ct, NORTH POTOMAC, MD 20878
MLS# MDMC2208418Listed by: MR. LISTER REALTY - New
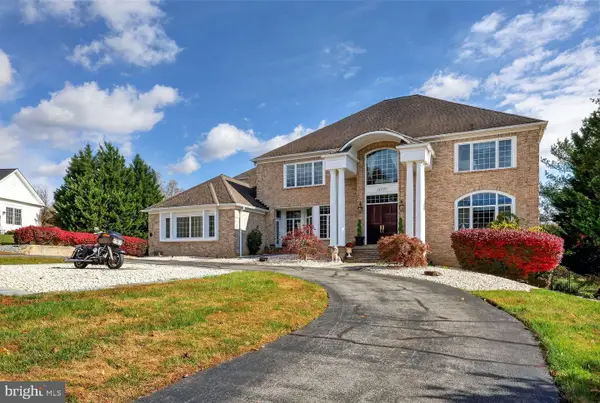 $1,799,000Active5 beds 5 baths8,315 sq. ft.
$1,799,000Active5 beds 5 baths8,315 sq. ft.12629 High Meadow Rd, NORTH POTOMAC, MD 20878
MLS# MDMC2208392Listed by: COMPASS 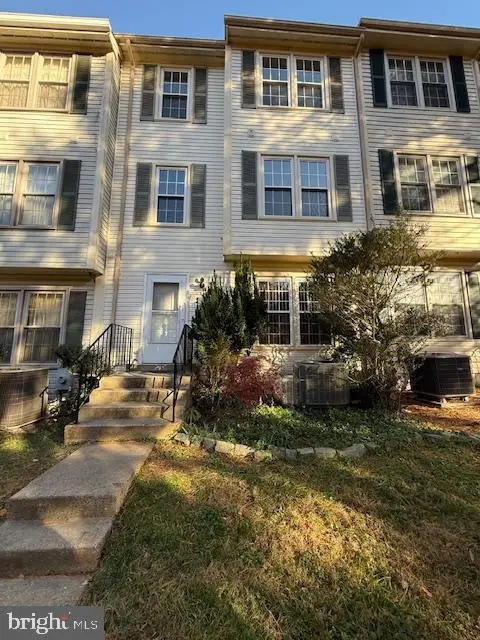 $565,000Active3 beds 3 baths1,680 sq. ft.
$565,000Active3 beds 3 baths1,680 sq. ft.11640 Pleasant Meadow Dr, NORTH POTOMAC, MD 20878
MLS# MDMC2206150Listed by: KELLER WILLIAMS REALTY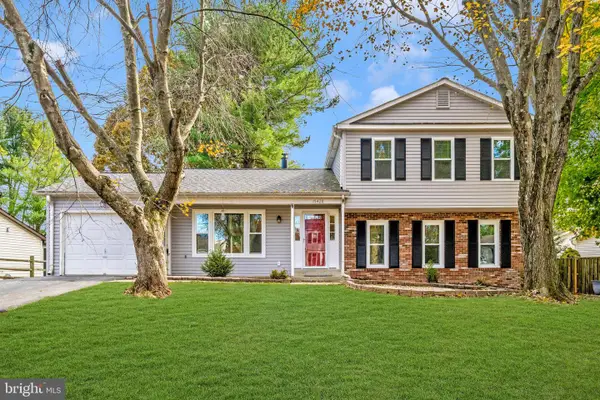 $759,900Active4 beds 4 baths2,372 sq. ft.
$759,900Active4 beds 4 baths2,372 sq. ft.15428 Peach Leaf Dr, GAITHERSBURG, MD 20878
MLS# MDMC2205962Listed by: RE/MAX REALTY GROUP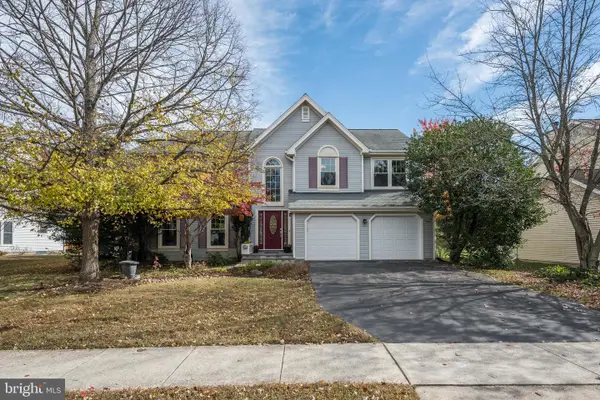 $1,150,000Active4 beds 4 baths3,676 sq. ft.
$1,150,000Active4 beds 4 baths3,676 sq. ft.14305 Platinum Dr, NORTH POTOMAC, MD 20878
MLS# MDMC2206840Listed by: COMPASS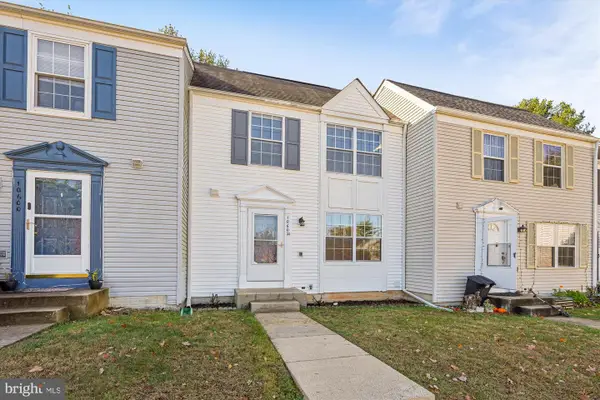 $499,000Active3 beds 3 baths1,600 sq. ft.
$499,000Active3 beds 3 baths1,600 sq. ft.10602 Chisholm Landing Ter, GAITHERSBURG, MD 20878
MLS# MDMC2207030Listed by: LONG & FOSTER REAL ESTATE, INC.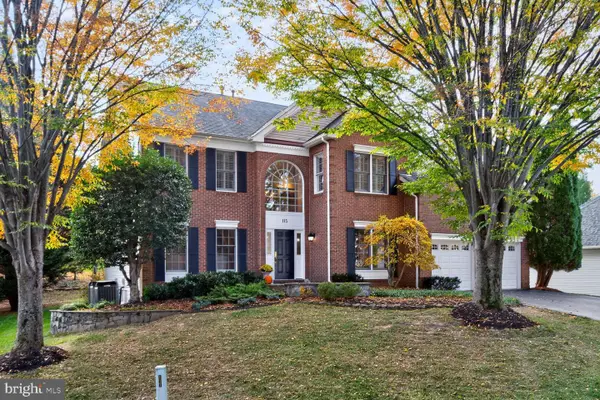 $1,400,000Active4 beds 4 baths4,537 sq. ft.
$1,400,000Active4 beds 4 baths4,537 sq. ft.115 Fox Trail Ter, NORTH POTOMAC, MD 20878
MLS# MDMC2206884Listed by: GREYSTONE REALTY, LLC.
