11916 Appaloosa Way, NORTH POTOMAC, MD 20878
Local realty services provided by:Better Homes and Gardens Real Estate Reserve
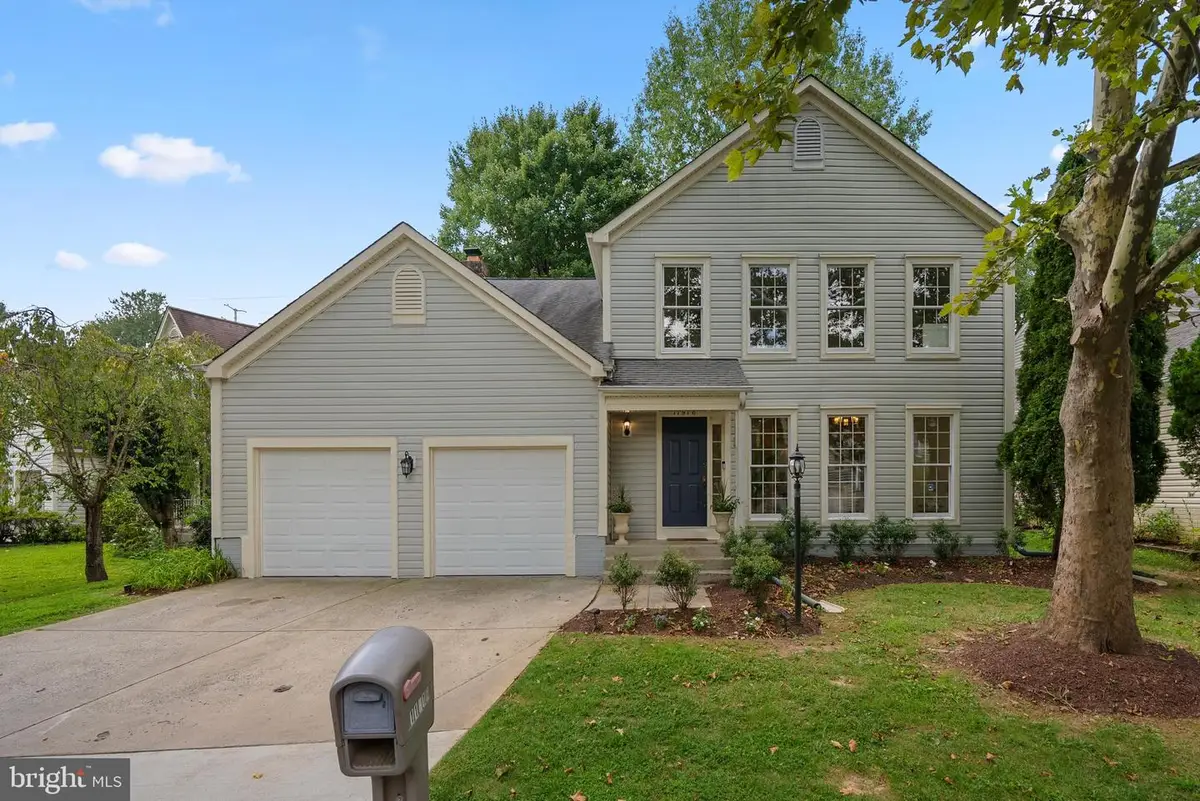


11916 Appaloosa Way,NORTH POTOMAC, MD 20878
$949,000
- 4 Beds
- 4 Baths
- 2,856 sq. ft.
- Single family
- Active
Listed by:marjorie s halem
Office:compass
MLS#:MDMC2195206
Source:BRIGHTMLS
Price summary
- Price:$949,000
- Price per sq. ft.:$332.28
- Monthly HOA dues:$43
About this home
This four-bedroom, three-and-a-half-bath home combines refined finishes with comfort. Its inviting curb appeal and serene setting near open space are immediately captivating.
The remodeled kitchen, a true centerpiece, boasts stainless steel appliances, granite countertops, white cabinetry, and a sunny breakfast area. The adjoining family room, with wood burning fireplace is filled with natural light and is perfect for gatherings. Upstairs, the primary suite features a spa-inspired bathroom with a Hansgrohe Raindance Shower System, wainscoting, and an Elfa custom closet. Three additional bedrooms on this level offer ample storage and natural light.
Brazilian cherry hardwood floors grace the upper two levels, while the finished lower level provides flexible space for a recreation room, home gym, or guest accommodations. The large garage offers ample storage, and recent upgrades like a new HVAC system and water heater ensure peace of mind.
Located in the coveted Potomac Ridge, this home offers privacy and convenience, just moments from shopping, dining, and major commuter routes
Contact an agent
Home facts
- Year built:1988
- Listing Id #:MDMC2195206
- Added:3 day(s) ago
- Updated:August 17, 2025 at 01:45 PM
Rooms and interior
- Bedrooms:4
- Total bathrooms:4
- Full bathrooms:3
- Half bathrooms:1
- Living area:2,856 sq. ft.
Heating and cooling
- Cooling:Central A/C
- Heating:Floor Furnace, Natural Gas
Structure and exterior
- Roof:Asphalt
- Year built:1988
- Building area:2,856 sq. ft.
- Lot area:0.18 Acres
Schools
- High school:THOMAS S. WOOTTON
- Middle school:ROBERT FROST
- Elementary school:TRAVILAH
Utilities
- Water:Public
- Sewer:Public Sewer
Finances and disclosures
- Price:$949,000
- Price per sq. ft.:$332.28
- Tax amount:$8,792 (2024)
New listings near 11916 Appaloosa Way
- Open Sun, 1 to 3pmNew
 $890,000Active4 beds 5 baths2,176 sq. ft.
$890,000Active4 beds 5 baths2,176 sq. ft.13802 Lambertina Pl, ROCKVILLE, MD 20850
MLS# MDMC2195576Listed by: SAMSON PROPERTIES - Open Sun, 1 to 3pmNew
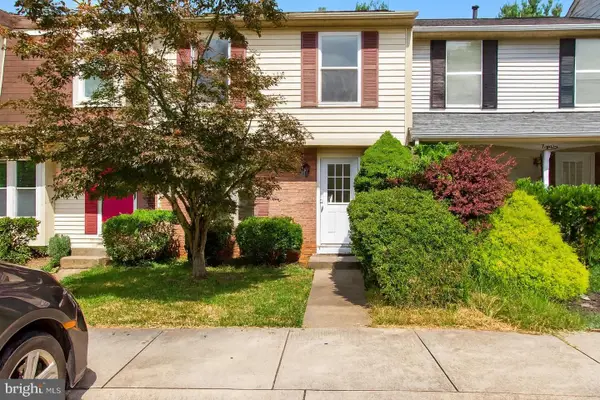 $569,900Active3 beds 4 baths1,920 sq. ft.
$569,900Active3 beds 4 baths1,920 sq. ft.14032 Great Notch Ter, NORTH POTOMAC, MD 20878
MLS# MDMC2194596Listed by: UNITED REALTY, INC. - Coming Soon
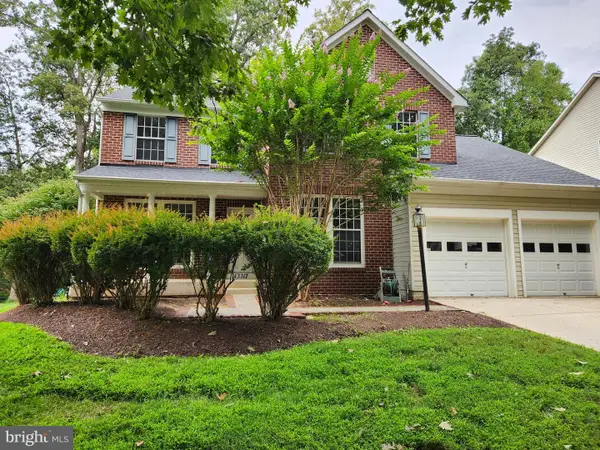 $869,900Coming Soon4 beds 4 baths
$869,900Coming Soon4 beds 4 baths12217 Pissaro Dr, GAITHERSBURG, MD 20878
MLS# MDMC2195318Listed by: YANOMAX REALTY, LLC - Open Sun, 1 to 4pm
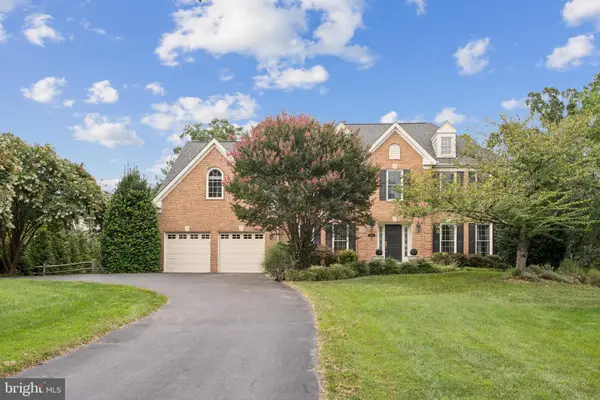 $1,425,000Pending4 beds 5 baths5,371 sq. ft.
$1,425,000Pending4 beds 5 baths5,371 sq. ft.14117 Forest Ridge Dr, NORTH POTOMAC, MD 20878
MLS# MDMC2195170Listed by: RE/MAX REALTY SERVICES - Coming Soon
 $1,800,000Coming Soon7 beds 6 baths
$1,800,000Coming Soon7 beds 6 baths13510 Stonebarn, NORTH POTOMAC, MD 20878
MLS# MDMC2194780Listed by: COMPASS 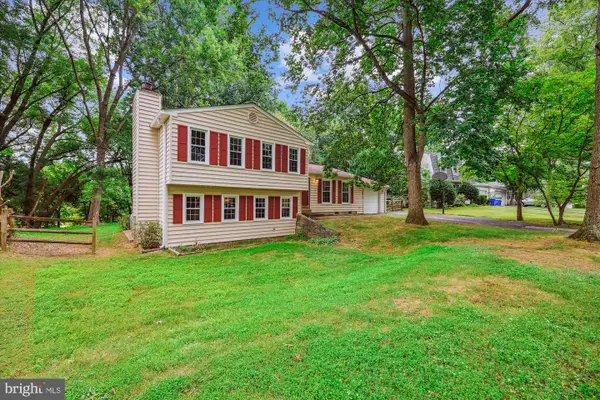 $625,000Pending3 beds 2 baths1,485 sq. ft.
$625,000Pending3 beds 2 baths1,485 sq. ft.14921 Joshua Tree Rd, GAITHERSBURG, MD 20878
MLS# MDMC2194488Listed by: RE/MAX REALTY CENTRE, INC.- Coming Soon
 $775,000Coming Soon3 beds 3 baths
$775,000Coming Soon3 beds 3 baths5 Winesap Ct, GAITHERSBURG, MD 20878
MLS# MDMC2194272Listed by: LONG & FOSTER REAL ESTATE, INC. - New
 $1,497,000Active4 beds 4 baths5,313 sq. ft.
$1,497,000Active4 beds 4 baths5,313 sq. ft.14040 Natia Manor Dr, NORTH POTOMAC, MD 20878
MLS# MDMC2194128Listed by: NK REAL ESTATE GROUP, LLC - Open Sun, 12 to 2pm
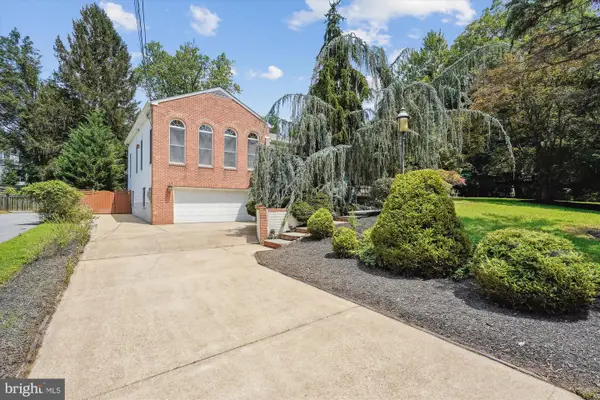 $1,499,000Active6 beds 4 baths4,752 sq. ft.
$1,499,000Active6 beds 4 baths4,752 sq. ft.13601 Valley Dr, ROCKVILLE, MD 20850
MLS# MDMC2192302Listed by: LONG & FOSTER REAL ESTATE, INC.
