14117 Forest Ridge Dr, NORTH POTOMAC, MD 20878
Local realty services provided by:Better Homes and Gardens Real Estate Reserve
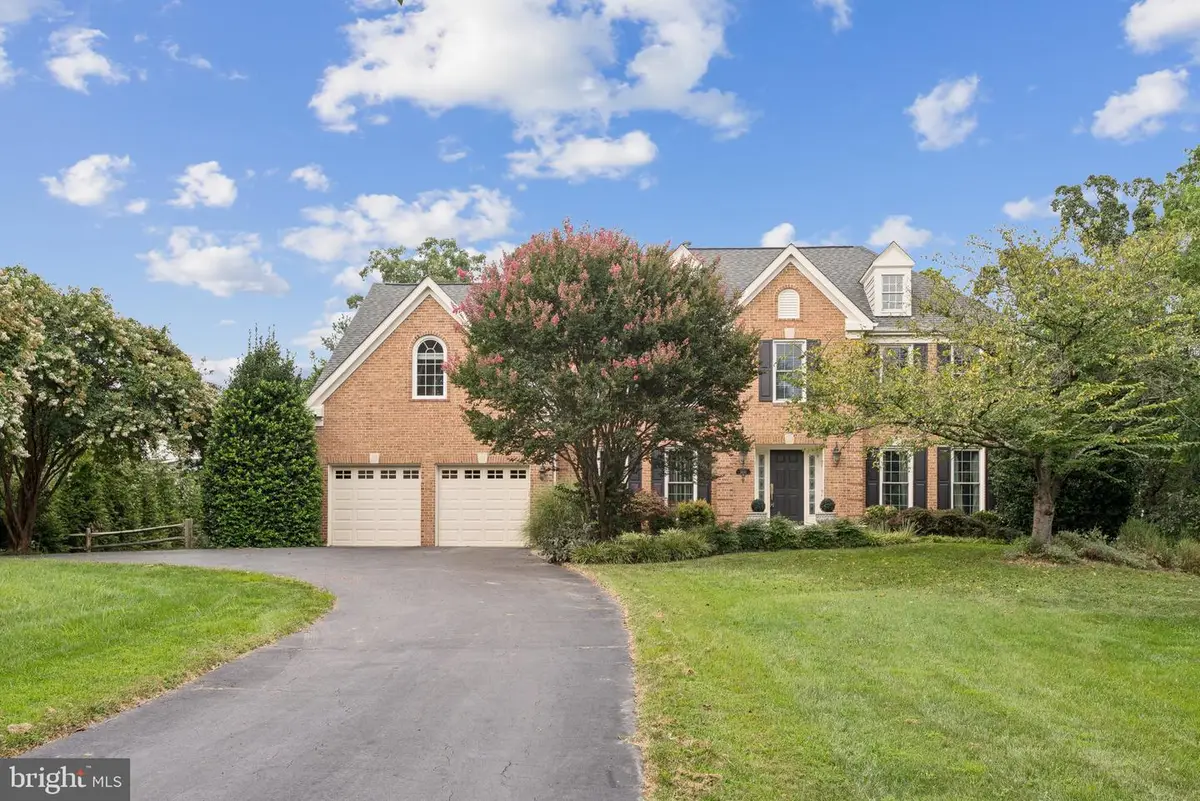
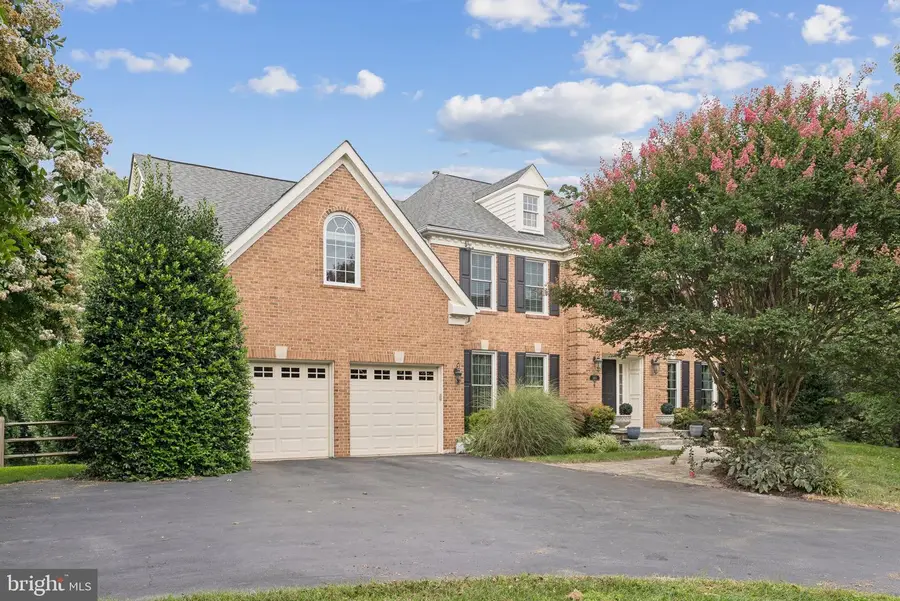
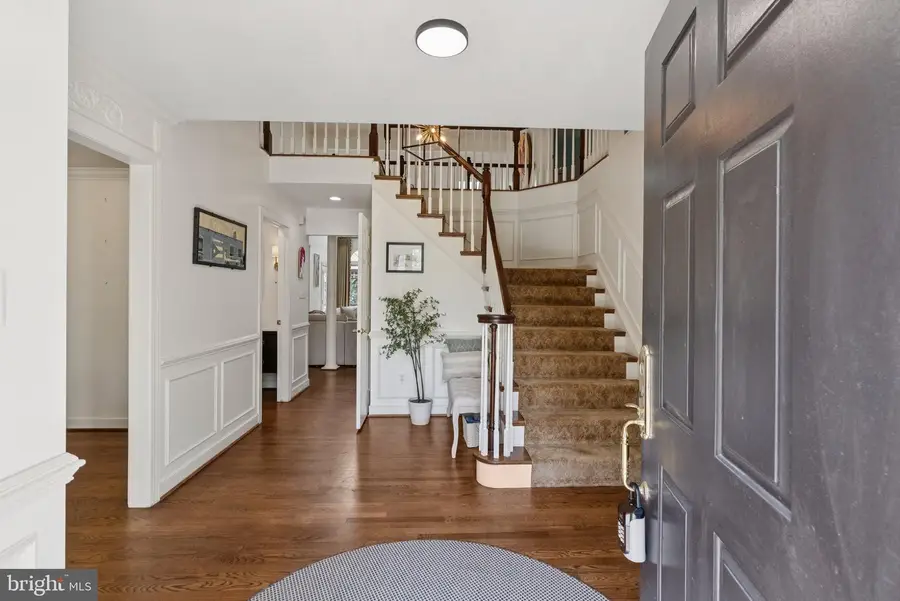
14117 Forest Ridge Dr,NORTH POTOMAC, MD 20878
$1,425,000
- 4 Beds
- 5 Baths
- 5,371 sq. ft.
- Single family
- Pending
Upcoming open houses
- Sun, Aug 1701:00 pm - 04:00 pm
Listed by:joshua d ross
Office:re/max realty services
MLS#:MDMC2195170
Source:BRIGHTMLS
Price summary
- Price:$1,425,000
- Price per sq. ft.:$265.31
- Monthly HOA dues:$41.67
About this home
Welcome to this stately brick colonial, set on the largest and most secluded lot in Dufief Mill Estates; over half an acre of lush, landscaped grounds in the heart of North Potomac. From the moment you pull up the long, almost-hidden driveway (with space for 8–10 cars) to the flagstone walkway and classic brick façade, this home makes a grand first impression.
Inside, timeless architecture meets modern luxury. The dramatic two-story foyer opens to formal living and dining rooms, a sunroom, and a main-level office. Rich hardwood floors, custom millwork, and abundant natural light set the tone. The formal dining room connects seamlessly to a butler’s pantry and the gourmet chef’s kitchen, complete with an oversized island, Viking gas range, premium stainless-steel appliances, generous cabinetry, and an adjoining breakfast area. From here, glass doors invite you out to the expansive deck, creating an easy indoor-outdoor flow for both daily living and entertaining. A thoughtfully designed laundry room, with extra storage and a convenient pet door, complete the main level.
Upstairs, the expansive primary suite is a private sanctuary with vaulted ceilings, two custom walk-in closets that feel more like boutiques, and a spa-inspired bath featuring heated floors, dual vanities, a soaking tub, separate shower, and a private water closet. Three additional bedrooms offer exceptional space, including a whimsical, custom-built “princess room” with built-ins and a dedicated vanity, plus two additional full baths.
The walk-out lower level is equally impressive, offering a versatile recreation area, a home gym, a built-in bar, full bathroom, and a massive storage room that could make any Costco enthusiast swoon.
Step outside to your backyard oasis, an expansive deck stretching the length of the home, a covered gazebo, and a landscaped, fully fenced, tree-lined lawn with an underground sprinkler system. Whether you envision elegant entertaining or relaxed weekends that feel like a Jimmy Buffett song, this outdoor space delivers.
With its unmatched lot, thoughtful upgrades, and move-in-ready condition, this residence offers a rare combination of privacy, luxury, and convenience in one of the area’s most sought-after communities.
Contact an agent
Home facts
- Year built:1990
- Listing Id #:MDMC2195170
- Added:3 day(s) ago
- Updated:August 17, 2025 at 10:05 AM
Rooms and interior
- Bedrooms:4
- Total bathrooms:5
- Full bathrooms:4
- Half bathrooms:1
- Living area:5,371 sq. ft.
Heating and cooling
- Cooling:Central A/C, Programmable Thermostat, Zoned
- Heating:Central, Electric, Forced Air, Heat Pump(s), Natural Gas, Programmable Thermostat, Zoned
Structure and exterior
- Roof:Architectural Shingle
- Year built:1990
- Building area:5,371 sq. ft.
- Lot area:0.6 Acres
Schools
- High school:THOMAS S. WOOTTON
- Middle school:CABIN JOHN
- Elementary school:STONE MILL
Utilities
- Water:Public
- Sewer:Public Sewer
Finances and disclosures
- Price:$1,425,000
- Price per sq. ft.:$265.31
- Tax amount:$13,331 (2024)
New listings near 14117 Forest Ridge Dr
- Open Sun, 1 to 3pmNew
 $890,000Active4 beds 5 baths2,176 sq. ft.
$890,000Active4 beds 5 baths2,176 sq. ft.13802 Lambertina Pl, ROCKVILLE, MD 20850
MLS# MDMC2195576Listed by: SAMSON PROPERTIES - Open Sun, 1 to 3pmNew
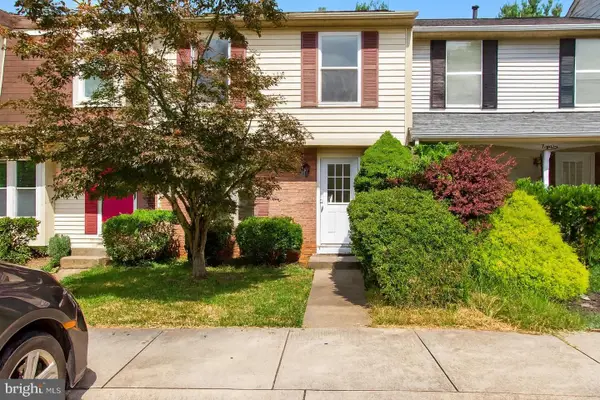 $569,900Active3 beds 4 baths1,920 sq. ft.
$569,900Active3 beds 4 baths1,920 sq. ft.14032 Great Notch Ter, NORTH POTOMAC, MD 20878
MLS# MDMC2194596Listed by: UNITED REALTY, INC. - Open Sun, 2 to 4pmNew
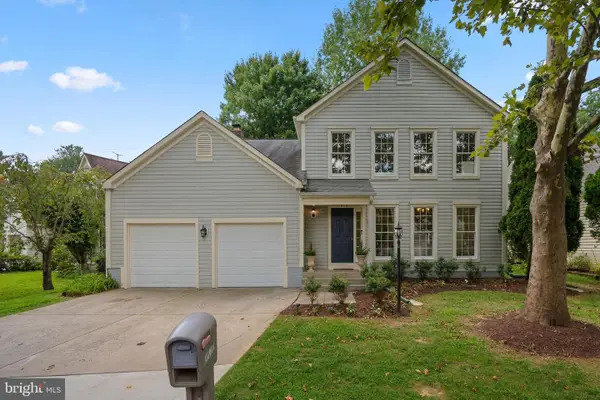 $949,000Active4 beds 4 baths2,856 sq. ft.
$949,000Active4 beds 4 baths2,856 sq. ft.11916 Appaloosa Way, NORTH POTOMAC, MD 20878
MLS# MDMC2195206Listed by: COMPASS - Coming Soon
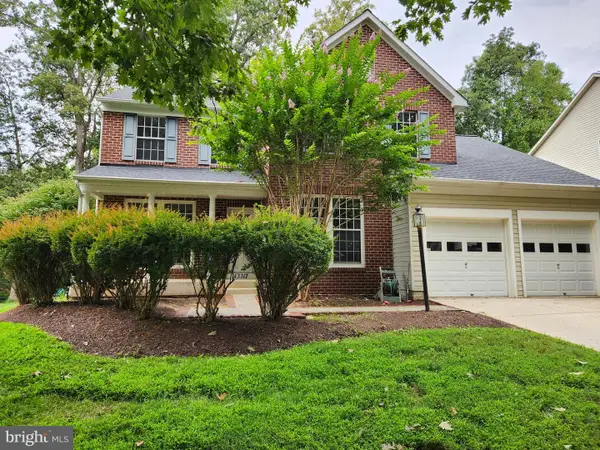 $869,900Coming Soon4 beds 4 baths
$869,900Coming Soon4 beds 4 baths12217 Pissaro Dr, GAITHERSBURG, MD 20878
MLS# MDMC2195318Listed by: YANOMAX REALTY, LLC - Coming Soon
 $1,800,000Coming Soon7 beds 6 baths
$1,800,000Coming Soon7 beds 6 baths13510 Stonebarn, NORTH POTOMAC, MD 20878
MLS# MDMC2194780Listed by: COMPASS 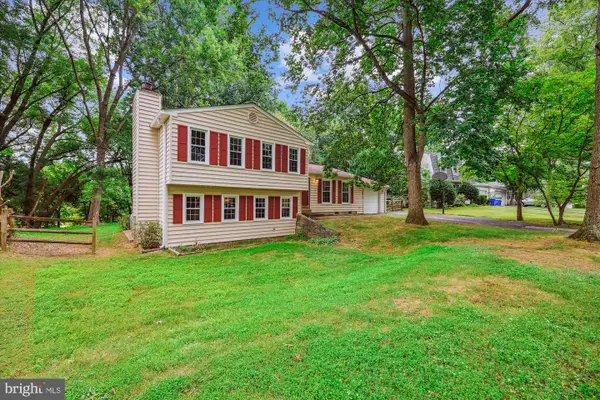 $625,000Pending3 beds 2 baths1,485 sq. ft.
$625,000Pending3 beds 2 baths1,485 sq. ft.14921 Joshua Tree Rd, GAITHERSBURG, MD 20878
MLS# MDMC2194488Listed by: RE/MAX REALTY CENTRE, INC.- Coming Soon
 $775,000Coming Soon3 beds 3 baths
$775,000Coming Soon3 beds 3 baths5 Winesap Ct, GAITHERSBURG, MD 20878
MLS# MDMC2194272Listed by: LONG & FOSTER REAL ESTATE, INC. - New
 $1,497,000Active4 beds 4 baths5,313 sq. ft.
$1,497,000Active4 beds 4 baths5,313 sq. ft.14040 Natia Manor Dr, NORTH POTOMAC, MD 20878
MLS# MDMC2194128Listed by: NK REAL ESTATE GROUP, LLC - Open Sun, 12 to 2pm
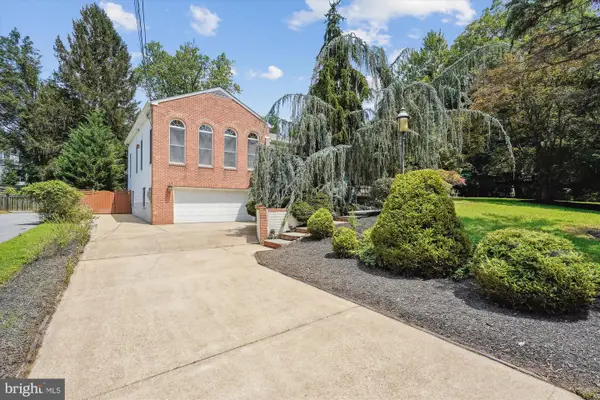 $1,499,000Active6 beds 4 baths4,752 sq. ft.
$1,499,000Active6 beds 4 baths4,752 sq. ft.13601 Valley Dr, ROCKVILLE, MD 20850
MLS# MDMC2192302Listed by: LONG & FOSTER REAL ESTATE, INC.
