2637 Raptor Dr, Odenton, MD 21113
Local realty services provided by:Better Homes and Gardens Real Estate Murphy & Co.
Listed by: missy a aldave, alexandra ryan
Office: northrop realty
MLS#:MDAA2116654
Source:BRIGHTMLS
Price summary
- Price:$525,000
- Price per sq. ft.:$238.64
- Monthly HOA dues:$68.33
About this home
2.25% VA ASSUMABLE LOAN. Welcome to luxury living in the amenity-rich Piney Orchard community, where this beautifully appointed brick-front townhome offers the perfect blend of elegance, comfort, and convenience- plus the rare opportunity to assume a VA loan at an incredibly low 2.25% interest rate for qualified buyers. Tucked in a prime location with easy access to shopping and major commuting routes, this spacious home combines stylish upgrades with a thoughtful layout and resort-style community features. Step inside to discover an inviting open-concept interior, where rich hardwood floors and refined crown molding flow throughout the main living level. The upgraded kitchen is as functional as it is beautiful, featuring granite countertops, a tile backsplash, sleek appliances including a gas cooktop and wall ovens, and a sunlit breakfast room with custom wainscoting that adds warmth to your morning routine. Just beyond, the expansive living and dining area offers seamless entertaining space and a cozy fireplace, all leading out to a large composite deck, ideal for gatherings or quiet evenings outdoors. Upstairs, the spacious primary suite is a true retreat, showcasing a soaring vaulted ceiling, a walk-in closet with built-in organizers, and a luxurious en suite bath complete with a double vanity and tiled shower. Two additional bedrooms, both with vaulted ceilings, share a well-appointed full bath and are conveniently located near the upper-level laundry room. The entry level offers flexibility with a bright home office or den behind French doors, perfect for working from home, exercising, or pursuing hobbies. A rear-loading two-car garage adds practicality and storage, while the home's thoughtful design allows light to fill every corner. Beyond your front door, Piney Orchard delivers an exceptional lifestyle. Residents enjoy access to a modern community center with a fully equipped gym, indoor pool, and hot tub, along with three outdoor pools, four tennis courts (two also lined for pickleball), five playgrounds, and over 45 acres of preserved nature with walking and biking trails. Weekend farmers’ markets and nearby athletic fields add to the vibrant yet peaceful atmosphere. With its upgraded finishes, spacious layout, and unbeatable community perks, this home offers a rare opportunity to enjoy sophisticated living in one of the area's most desirable neighborhoods.
Contact an agent
Home facts
- Year built:2005
- Listing ID #:MDAA2116654
- Added:157 day(s) ago
- Updated:November 15, 2025 at 09:06 AM
Rooms and interior
- Bedrooms:3
- Total bathrooms:4
- Full bathrooms:2
- Half bathrooms:2
- Living area:2,200 sq. ft.
Heating and cooling
- Cooling:Central A/C
- Heating:Forced Air, Natural Gas
Structure and exterior
- Year built:2005
- Building area:2,200 sq. ft.
- Lot area:0.04 Acres
Schools
- High school:ARUNDEL
- Middle school:ARUNDEL
- Elementary school:FOUR SEASONS
Utilities
- Water:Public
- Sewer:Public Sewer
Finances and disclosures
- Price:$525,000
- Price per sq. ft.:$238.64
- Tax amount:$4,923 (2024)
New listings near 2637 Raptor Dr
- Open Sat, 12 to 2pmNew
 $460,000Active3 beds 4 baths1,640 sq. ft.
$460,000Active3 beds 4 baths1,640 sq. ft.727 Dayspring Dr, ODENTON, MD 21113
MLS# MDAA2130968Listed by: KELLER WILLIAMS FLAGSHIP - Open Sun, 11am to 1pmNew
 $359,900Active2 beds 3 baths1,368 sq. ft.
$359,900Active2 beds 3 baths1,368 sq. ft.8656 Willow Leaf Ln, ODENTON, MD 21113
MLS# MDAA2130984Listed by: NEXT STEP REALTY, LLC. - Open Sun, 2 to 4pmNew
 $544,900Active2 beds 2 baths1,668 sq. ft.
$544,900Active2 beds 2 baths1,668 sq. ft.2630 Dragon Fly Way, ODENTON, MD 21113
MLS# MDAA2131174Listed by: THE REAL ESTATE EXPERTS - Open Sun, 12 to 2pmNew
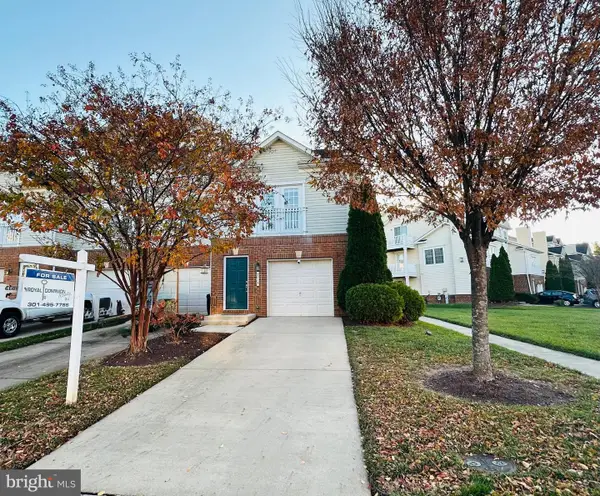 $410,000Active2 beds 2 baths1,601 sq. ft.
$410,000Active2 beds 2 baths1,601 sq. ft.2013 Astilbe Way #2013, ODENTON, MD 21113
MLS# MDAA2130994Listed by: ROYAL DOMINION REALTY - New
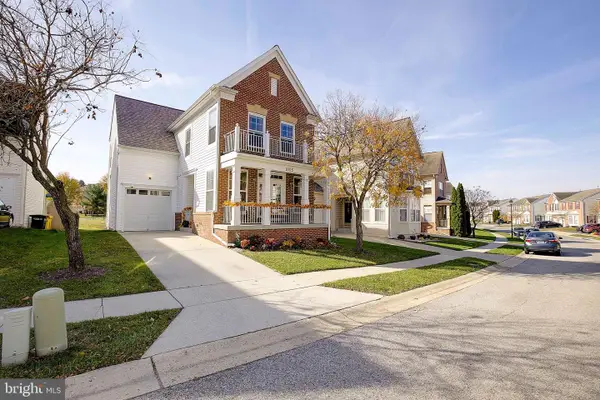 $550,000Active4 beds 3 baths2,360 sq. ft.
$550,000Active4 beds 3 baths2,360 sq. ft.1805 Scaffold Way, ODENTON, MD 21113
MLS# MDAA2128630Listed by: RE/MAX LEADING EDGE - New
 $864,990Active4 beds 3 baths3,492 sq. ft.
$864,990Active4 beds 3 baths3,492 sq. ft.1418 Cranesbill Ln, ODENTON, MD 21113
MLS# MDAA2130912Listed by: KELLER WILLIAMS LUCIDO AGENCY - New
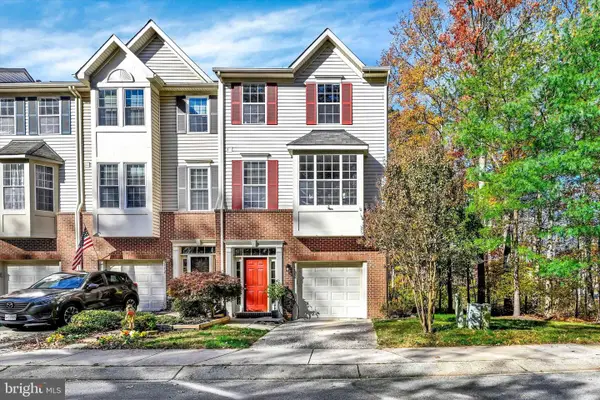 $529,990Active3 beds 3 baths2,128 sq. ft.
$529,990Active3 beds 3 baths2,128 sq. ft.2370 Sandy Walk Way, ODENTON, MD 21113
MLS# MDAA2130396Listed by: COMPASS - New
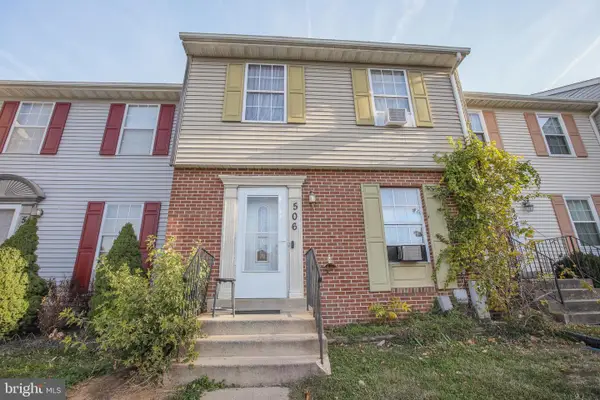 $325,000Active3 beds 3 baths1,331 sq. ft.
$325,000Active3 beds 3 baths1,331 sq. ft.506 Imperial Sq, ODENTON, MD 21113
MLS# MDAA2130496Listed by: EXP REALTY, LLC 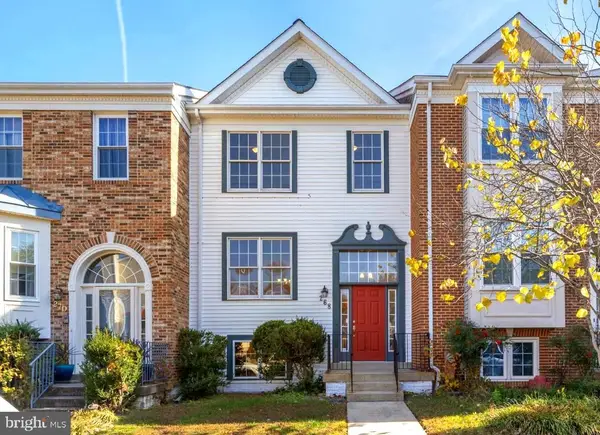 $425,000Pending4 beds 4 baths2,054 sq. ft.
$425,000Pending4 beds 4 baths2,054 sq. ft.268 Saint Michaels Cir, ODENTON, MD 21113
MLS# MDAA2126958Listed by: COMPASS- Open Sat, 1 to 3pmNew
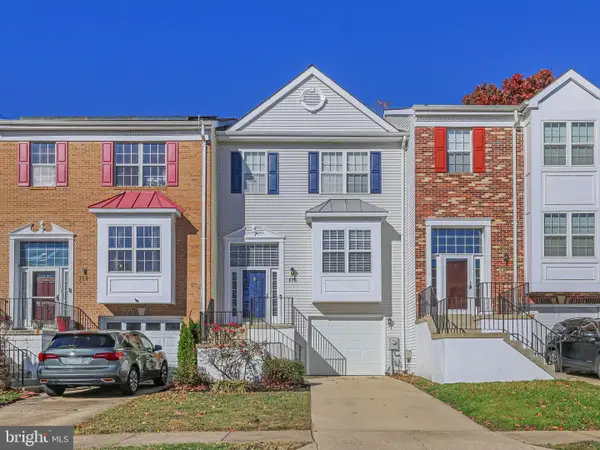 $450,000Active3 beds 4 baths2,042 sq. ft.
$450,000Active3 beds 4 baths2,042 sq. ft.176 Pinecove Ave, ODENTON, MD 21113
MLS# MDAA2130486Listed by: KELLER WILLIAMS CAPITAL PROPERTIES
