2686 Broadhorn Dr #all Ages, Odenton, MD 21113
Local realty services provided by:Better Homes and Gardens Real Estate Valley Partners
2686 Broadhorn Dr #all Ages,Odenton, MD 21113
$1,356,135
- 4 Beds
- 5 Baths
- 5,846 sq. ft.
- Single family
- Pending
Listed by: robert j lucido
Office: keller williams lucido agency
MLS#:MDAA2105364
Source:BRIGHTMLS
Price summary
- Price:$1,356,135
- Price per sq. ft.:$231.98
- Monthly HOA dues:$205
About this home
NVHomes at Two Rivers for ALL Ages. The Santorini design is a stunning 2-car garage single-family home defined by luxury design. The grand foyer is framed on either side by a formal dining room and versatile flex space. A tucked away study makes working from home easy. The gourmet kitchen includes an island and overlooks the 2-story family room and dining area. Enjoy outdoor living on the optional covered porch. Upstairs, 3 bedrooms include en-suite baths and walk-in closets. The luxury owner’s suite features 2 enormous walk-in closets and a spa-like dual vanity bath. Photos are for viewing only - taken at a model. Contact Sales Office for more information,
Contact an agent
Home facts
- Year built:2025
- Listing ID #:MDAA2105364
- Added:221 day(s) ago
- Updated:November 16, 2025 at 08:28 AM
Rooms and interior
- Bedrooms:4
- Total bathrooms:5
- Full bathrooms:4
- Half bathrooms:1
- Living area:5,846 sq. ft.
Heating and cooling
- Cooling:Central A/C, Programmable Thermostat, Zoned
- Heating:90% Forced Air, Natural Gas, Programmable Thermostat
Structure and exterior
- Roof:Architectural Shingle
- Year built:2025
- Building area:5,846 sq. ft.
- Lot area:0.14 Acres
Schools
- High school:ARUNDEL
- Middle school:ARUNDEL
- Elementary school:CALL SCHOOL BOARD
Utilities
- Water:Public
- Sewer:Public Sewer
Finances and disclosures
- Price:$1,356,135
- Price per sq. ft.:$231.98
New listings near 2686 Broadhorn Dr #all Ages
- Coming Soon
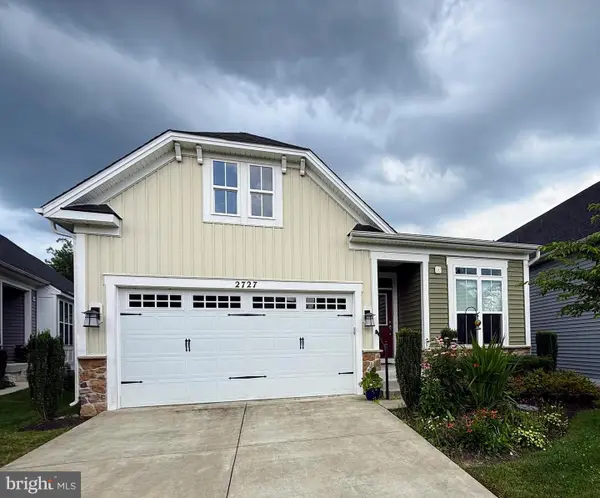 $815,000Coming Soon4 beds 3 baths
$815,000Coming Soon4 beds 3 baths2727 Dragon Fly Way, ODENTON, MD 21113
MLS# MDAA2131354Listed by: LONG & FOSTER REAL ESTATE, INC. - Coming SoonOpen Sat, 1 to 3pm
 $379,900Coming Soon3 beds 3 baths
$379,900Coming Soon3 beds 3 baths1344 Huntover Dr, ODENTON, MD 21113
MLS# MDAA2127590Listed by: CORNER HOUSE REALTY - Open Sun, 2 to 4pmNew
 $460,000Active3 beds 4 baths1,640 sq. ft.
$460,000Active3 beds 4 baths1,640 sq. ft.727 Dayspring Dr, ODENTON, MD 21113
MLS# MDAA2130968Listed by: KELLER WILLIAMS FLAGSHIP - Open Sun, 11am to 1pmNew
 $359,900Active2 beds 3 baths1,368 sq. ft.
$359,900Active2 beds 3 baths1,368 sq. ft.8656 Willow Leaf Ln, ODENTON, MD 21113
MLS# MDAA2130984Listed by: NEXT STEP REALTY, LLC. - Open Sun, 2 to 4pmNew
 $544,900Active2 beds 2 baths1,668 sq. ft.
$544,900Active2 beds 2 baths1,668 sq. ft.2630 Dragon Fly Way, ODENTON, MD 21113
MLS# MDAA2131174Listed by: THE REAL ESTATE EXPERTS - Open Sun, 12 to 2pmNew
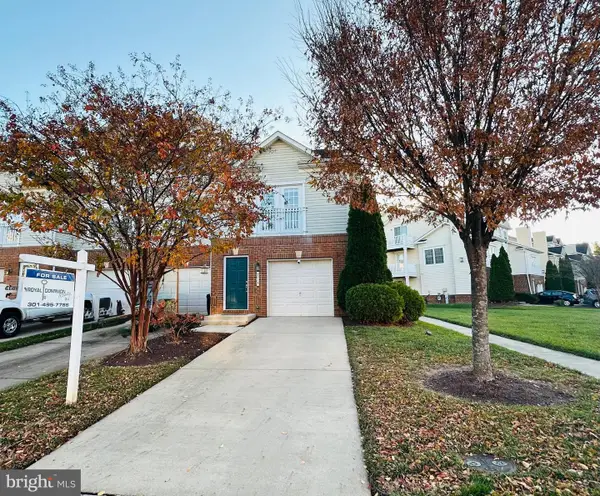 $410,000Active2 beds 2 baths1,601 sq. ft.
$410,000Active2 beds 2 baths1,601 sq. ft.2013 Astilbe Way #2013, ODENTON, MD 21113
MLS# MDAA2130994Listed by: ROYAL DOMINION REALTY - New
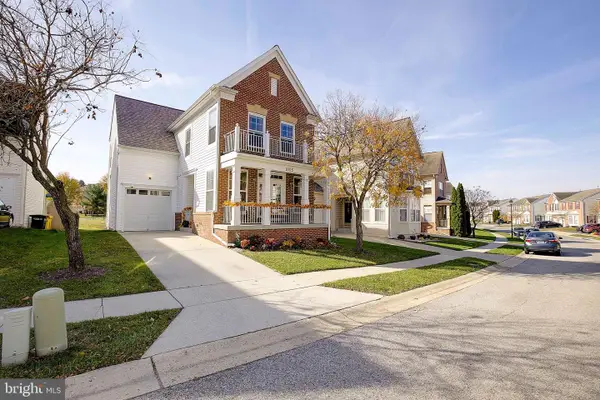 $550,000Active4 beds 3 baths2,360 sq. ft.
$550,000Active4 beds 3 baths2,360 sq. ft.1805 Scaffold Way, ODENTON, MD 21113
MLS# MDAA2128630Listed by: RE/MAX LEADING EDGE - New
 $864,990Active4 beds 3 baths3,492 sq. ft.
$864,990Active4 beds 3 baths3,492 sq. ft.1418 Cranesbill Ln, ODENTON, MD 21113
MLS# MDAA2130912Listed by: KELLER WILLIAMS LUCIDO AGENCY - New
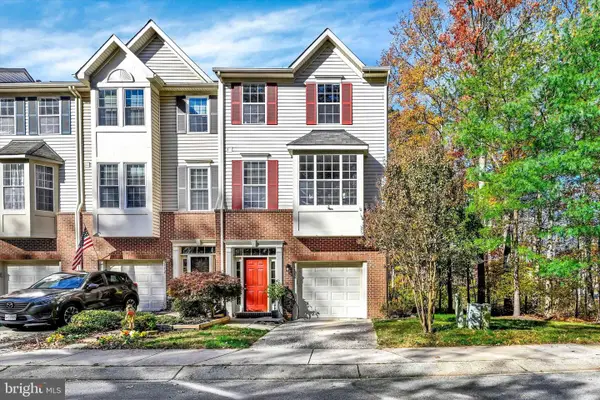 $529,990Active3 beds 3 baths2,128 sq. ft.
$529,990Active3 beds 3 baths2,128 sq. ft.2370 Sandy Walk Way, ODENTON, MD 21113
MLS# MDAA2130396Listed by: COMPASS - New
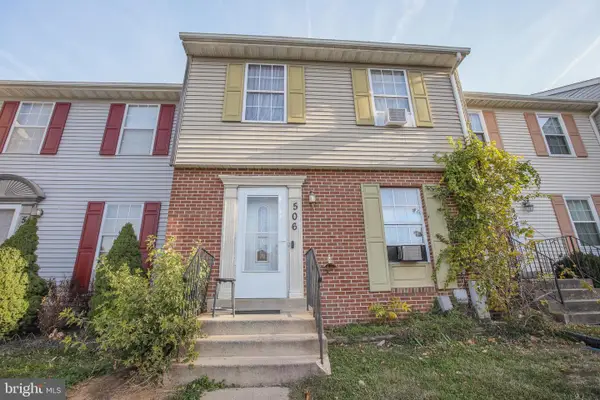 $325,000Active3 beds 3 baths1,331 sq. ft.
$325,000Active3 beds 3 baths1,331 sq. ft.506 Imperial Sq, ODENTON, MD 21113
MLS# MDAA2130496Listed by: EXP REALTY, LLC
