322 Timberbrook Ct, Odenton, MD 21113
Local realty services provided by:Better Homes and Gardens Real Estate Reserve
322 Timberbrook Ct,Odenton, MD 21113
$487,500
- 3 Beds
- 3 Baths
- 2,018 sq. ft.
- Single family
- Pending
Listed by: nickolaus b waldner, tyler ell
Office: keller williams realty centre
MLS#:MDAA2126444
Source:BRIGHTMLS
Price summary
- Price:$487,500
- Price per sq. ft.:$241.58
- Monthly HOA dues:$55
About this home
Welcome to 322 Timberbrook Ct, Odenton, MD! This End-Unit, three-level townhome with BRAND NEW ROOF offers the perfect blend of space, comfort, and convenience. The main level showcases beautiful hardwood floors that flow seamlessly through the open living and dining areas making it ideal for entertaining or cozy nights in. The large updated Kitchen is a chef's dream. This area opens up to the massive deck space overlooking the yard. Upstairs, you’ll find 3 large bedrooms with plenty of natural light and ample closet space. The finished lower level features a walk-out to the backyard, providing a versatile area for a family room, home office, or gym. Step outside to enjoy an expansive yard space rarely found in townhomes, complete with massive paver patio, perfect for gardening, outdoor dining, or play. As an end unit, you’ll appreciate the added privacy and extra windows that make every room feel bright and inviting. Conveniently located near major commuter routes, shopping, dining, and Fort Meade, this home delivers both lifestyle and location. Don’t miss your chance to own this spacious and well-appointed townhome in sought-after Odenton! Back on the market as previous buyer lost their government job. Appraisal and inspections were great.
Contact an agent
Home facts
- Year built:1996
- Listing ID #:MDAA2126444
- Added:57 day(s) ago
- Updated:November 16, 2025 at 08:28 AM
Rooms and interior
- Bedrooms:3
- Total bathrooms:3
- Full bathrooms:2
- Half bathrooms:1
- Living area:2,018 sq. ft.
Heating and cooling
- Cooling:Central A/C
- Heating:Forced Air, Natural Gas
Structure and exterior
- Year built:1996
- Building area:2,018 sq. ft.
- Lot area:0.12 Acres
Schools
- High school:MEADE
- Middle school:MACARTHUR
- Elementary school:SEVEN OAKS
Utilities
- Water:Public
- Sewer:Public Sewer
Finances and disclosures
- Price:$487,500
- Price per sq. ft.:$241.58
- Tax amount:$4,298 (2024)
New listings near 322 Timberbrook Ct
- Coming Soon
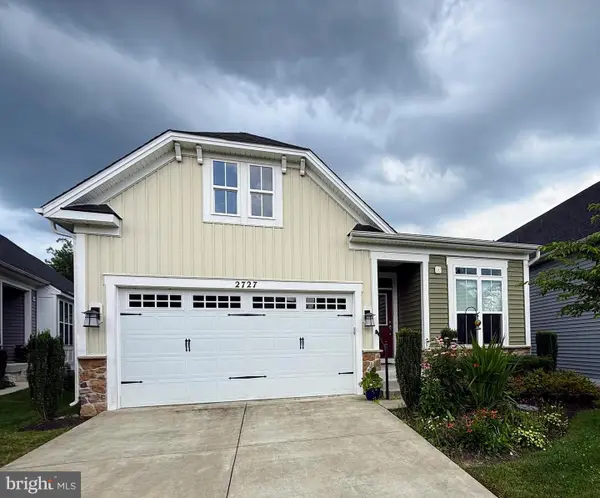 $815,000Coming Soon4 beds 3 baths
$815,000Coming Soon4 beds 3 baths2727 Dragon Fly Way, ODENTON, MD 21113
MLS# MDAA2131354Listed by: LONG & FOSTER REAL ESTATE, INC. - Coming SoonOpen Sat, 1 to 3pm
 $379,900Coming Soon3 beds 3 baths
$379,900Coming Soon3 beds 3 baths1344 Huntover Dr, ODENTON, MD 21113
MLS# MDAA2127590Listed by: CORNER HOUSE REALTY - Open Sun, 2 to 4pmNew
 $460,000Active3 beds 4 baths1,640 sq. ft.
$460,000Active3 beds 4 baths1,640 sq. ft.727 Dayspring Dr, ODENTON, MD 21113
MLS# MDAA2130968Listed by: KELLER WILLIAMS FLAGSHIP - Open Sun, 11am to 1pmNew
 $359,900Active2 beds 3 baths1,368 sq. ft.
$359,900Active2 beds 3 baths1,368 sq. ft.8656 Willow Leaf Ln, ODENTON, MD 21113
MLS# MDAA2130984Listed by: NEXT STEP REALTY, LLC. - Open Sun, 2 to 4pmNew
 $544,900Active2 beds 2 baths1,668 sq. ft.
$544,900Active2 beds 2 baths1,668 sq. ft.2630 Dragon Fly Way, ODENTON, MD 21113
MLS# MDAA2131174Listed by: THE REAL ESTATE EXPERTS - Open Sun, 12 to 2pmNew
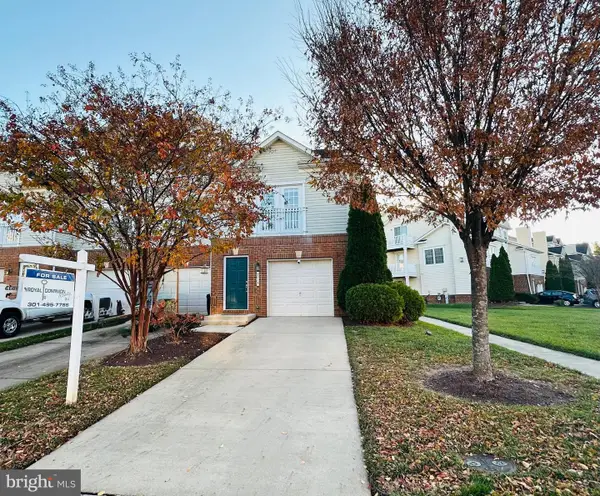 $410,000Active2 beds 2 baths1,601 sq. ft.
$410,000Active2 beds 2 baths1,601 sq. ft.2013 Astilbe Way #2013, ODENTON, MD 21113
MLS# MDAA2130994Listed by: ROYAL DOMINION REALTY - New
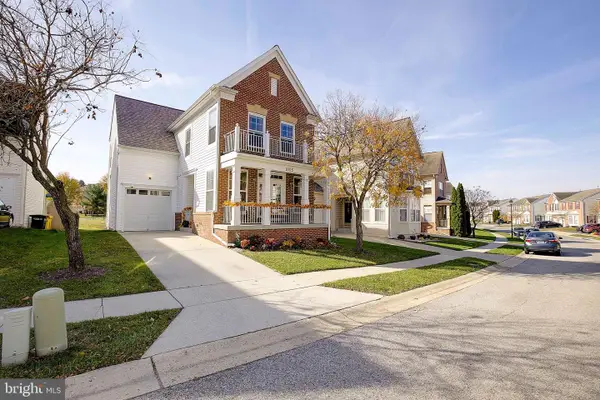 $550,000Active4 beds 3 baths2,360 sq. ft.
$550,000Active4 beds 3 baths2,360 sq. ft.1805 Scaffold Way, ODENTON, MD 21113
MLS# MDAA2128630Listed by: RE/MAX LEADING EDGE - New
 $864,990Active4 beds 3 baths3,492 sq. ft.
$864,990Active4 beds 3 baths3,492 sq. ft.1418 Cranesbill Ln, ODENTON, MD 21113
MLS# MDAA2130912Listed by: KELLER WILLIAMS LUCIDO AGENCY - New
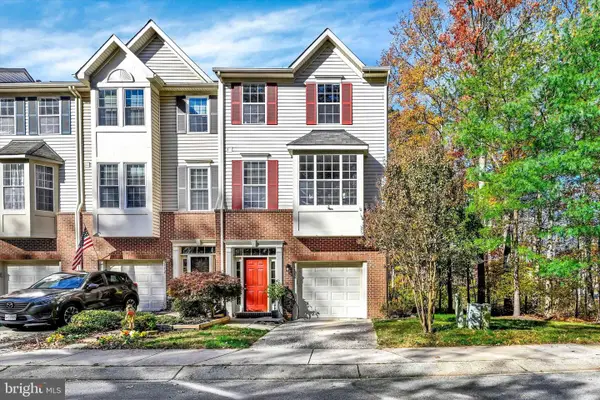 $529,990Active3 beds 3 baths2,128 sq. ft.
$529,990Active3 beds 3 baths2,128 sq. ft.2370 Sandy Walk Way, ODENTON, MD 21113
MLS# MDAA2130396Listed by: COMPASS - New
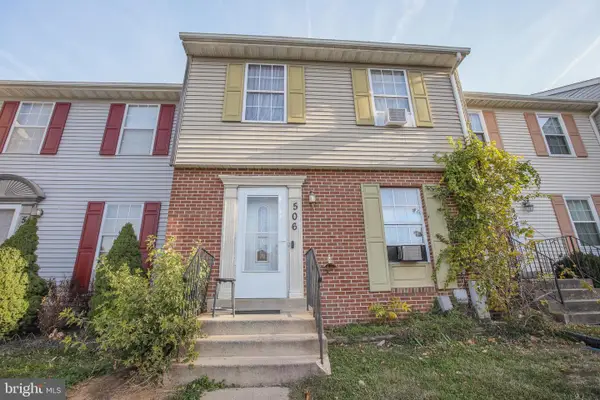 $325,000Active3 beds 3 baths1,331 sq. ft.
$325,000Active3 beds 3 baths1,331 sq. ft.506 Imperial Sq, ODENTON, MD 21113
MLS# MDAA2130496Listed by: EXP REALTY, LLC
