28 Castle Garden Ct, OLNEY, MD 20832
Local realty services provided by:Better Homes and Gardens Real Estate Premier
28 Castle Garden Ct,OLNEY, MD 20832
$560,000
- 4 Beds
- 3 Baths
- 2,082 sq. ft.
- Townhouse
- Pending
Listed by:sunna ahmad
Office:cummings & co. realtors
MLS#:MDMC2196512
Source:BRIGHTMLS
Price summary
- Price:$560,000
- Price per sq. ft.:$268.97
- Monthly HOA dues:$54
About this home
Welcome to 28 Castle Garden Court, a beautifully renovated residence in the heart of Olney that perfectly blends timeless charm with today’s modern luxuries. From its classic white vinyl front accented with navy blue shutters to its freshly updated interiors, this home radiates warmth, sophistication, and comfort. Inside, every detail has been thoughtfully designed. The main level welcomes you with sunlit interiors, newly refinished hardwood flooring, and a fresh neutral palette of designer paint. The spacious family room is drenched in natural light, creating a serene gathering space, while the adjacent dining area with a brand-new chandelier sets the stage for elegant meals. The brand-new chef’s kitchen is a showstopper, featuring quartz countertops, stainless steel appliances, dual pendant lighting, and a walk-in pantry. Sliding doors open to a private deck, seamlessly extending your living space outdoors. Upstairs, the owner’s suite is a retreat of modern elegance with brand-new carpeting and a bold black accent wall. The luxurious ensuite bath boasts dual vanities with stone countertops, exquisite marble-inspired tile, a soaking tub, and a walk-in shower framed with sleek black accents. A spacious walk-in closet provides both style and function. Two additional bedrooms, all freshly carpeted and painted, along with a beautifully updated full bath, complete the upper level. The lower level offers remarkable versatility with a fourth bedroom featuring new carpet, a full bath with a stone vanity and walk-in shower, and a spacious recreation room with luxury vinyl plank flooring. Walk-out access leads to your private backyard and patio, perfect for entertaining or unwinding outdoors. Ideally located in Olney, this home is just moments from shopping centers, grocery stores, and popular restaurants, offering convenience right at your doorstep. Commuters will love the easy access to Georgia Avenue, Route 108, and the ICC-200, connecting you seamlessly to Rockville, Bethesda, Washington, D.C., and beyond. This is more than a home—it’s a lifestyle defined by elegance, comfort, and unparalleled convenience in one of Montgomery County’s most desirable communities.
Contact an agent
Home facts
- Year built:2000
- Listing ID #:MDMC2196512
- Added:21 day(s) ago
- Updated:September 16, 2025 at 07:26 AM
Rooms and interior
- Bedrooms:4
- Total bathrooms:3
- Full bathrooms:3
- Living area:2,082 sq. ft.
Heating and cooling
- Cooling:Central A/C
- Heating:Central, Natural Gas, Programmable Thermostat
Structure and exterior
- Roof:Shingle
- Year built:2000
- Building area:2,082 sq. ft.
- Lot area:0.03 Acres
Schools
- High school:SHERWOOD
- Middle school:WILLIAM H. FARQUHAR
- Elementary school:BROOKE GROVE
Utilities
- Water:Public
- Sewer:Public Sewer
Finances and disclosures
- Price:$560,000
- Price per sq. ft.:$268.97
- Tax amount:$5,397 (2024)
New listings near 28 Castle Garden Ct
- Coming Soon
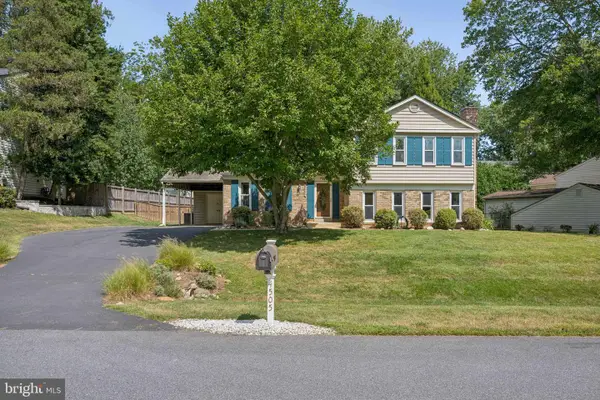 $650,000Coming Soon4 beds 3 baths
$650,000Coming Soon4 beds 3 baths4505 Prestwood Dr, OLNEY, MD 20832
MLS# MDMC2199920Listed by: RE/MAX REALTY CENTRE, INC. - Coming Soon
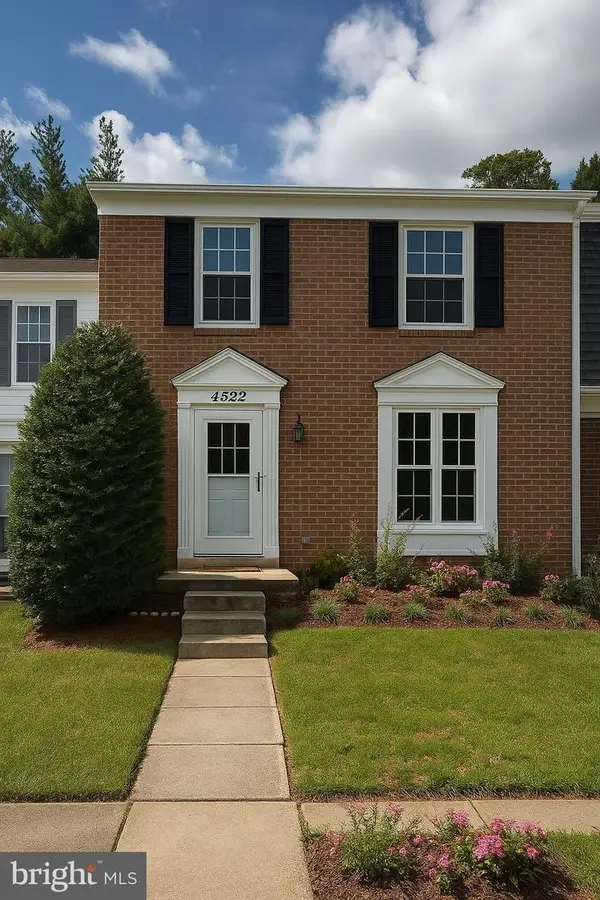 $500,000Coming Soon3 beds 4 baths
$500,000Coming Soon3 beds 4 baths4522 Cannes Ln, OLNEY, MD 20832
MLS# MDMC2193000Listed by: LONG & FOSTER REAL ESTATE, INC. - New
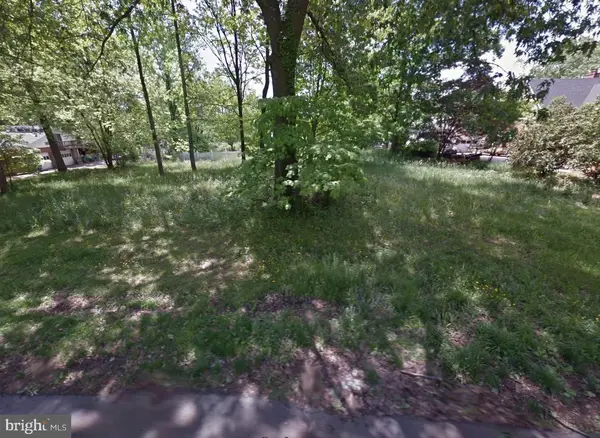 $400,000Active1.03 Acres
$400,000Active1.03 Acres4424 Chestnut Ln, ROCKVILLE, MD 20853
MLS# MDMC2199270Listed by: SAMSON PROPERTIES - New
 $675,000Active3 beds 4 baths2,618 sq. ft.
$675,000Active3 beds 4 baths2,618 sq. ft.17949 Dumfries Cir, OLNEY, MD 20832
MLS# MDMC2196546Listed by: COMPASS - Coming Soon
 $800,000Coming Soon4 beds 3 baths
$800,000Coming Soon4 beds 3 baths16924 Continental Ct, OLNEY, MD 20832
MLS# MDMC2175514Listed by: BERKSHIRE HATHAWAY HOMESERVICES PENFED REALTY - New
 $719,000Active4 beds 4 baths2,450 sq. ft.
$719,000Active4 beds 4 baths2,450 sq. ft.17601 Prince Edward Dr, OLNEY, MD 20832
MLS# MDMC2199598Listed by: COMPASS  $775,000Pending4 beds 3 baths2,234 sq. ft.
$775,000Pending4 beds 3 baths2,234 sq. ft.17416 Evangeline Ln, OLNEY, MD 20832
MLS# MDMC2199086Listed by: REDFIN CORP- New
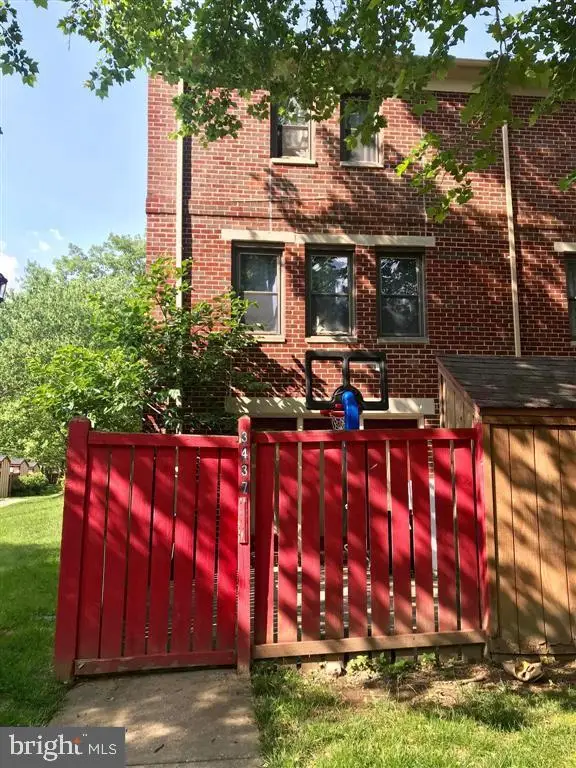 $419,900Active4 beds 4 baths1,388 sq. ft.
$419,900Active4 beds 4 baths1,388 sq. ft.3437 Bantry Way, OLNEY, MD 20832
MLS# MDMC2199212Listed by: SAMSON PROPERTIES - New
 $749,000Active3 beds 3 baths2,534 sq. ft.
$749,000Active3 beds 3 baths2,534 sq. ft.18801 Briars Ct, OLNEY, MD 20832
MLS# MDMC2198170Listed by: EXP REALTY, LLC - New
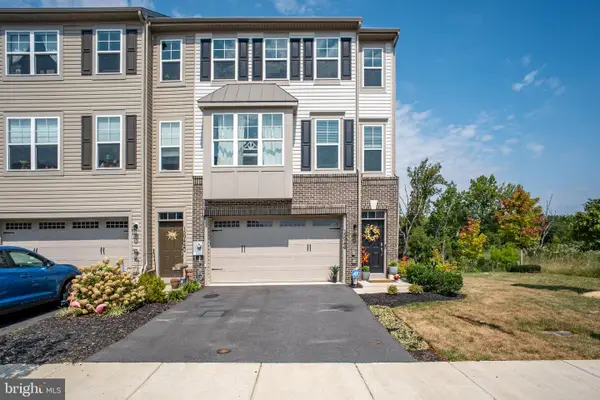 $759,000Active4 beds 4 baths2,710 sq. ft.
$759,000Active4 beds 4 baths2,710 sq. ft.15946 Coolidge Ave, OLNEY, MD 20906
MLS# MDMC2198426Listed by: SAMSON PROPERTIES
