4544 Boastfield Ln, OLNEY, MD 20832
Local realty services provided by:Better Homes and Gardens Real Estate Premier
Listed by:ravijit s soni
Office:northrop realty
MLS#:MDMC2195586
Source:BRIGHTMLS
Price summary
- Price:$467,000
- Price per sq. ft.:$334.29
- Monthly HOA dues:$107
About this home
Nestled on a wooded no-thru street in the Cashell Manor community, this three-level townhome offers privacy and a serene backdrop of protected trees. Step inside to a welcoming foyer where the living room unfolds to the right, seamlessly flowing into the dining room. Both spaces are enhanced by the warmth and durability of luxury vinyl plank flooring, which continues throughout the main and upper levels. From the dining room, a sliding glass door leads to the deck, an ideal retreat overlooking the peaceful landscape that comes alive with beautiful fall colors. The kitchen has been thoughtfully updated with recently added granite countertops, a stylish tile backsplash, and stainless steel appliances, blending function with modern design. Upstairs, the primary bedroom features direct access to the full bath, while two additional bedrooms complete this level, offering flexibility for family, guests, or a home office. The lower level expands the living space with a cozy family room, a full bath, and another sliding glass door that opens to the fenced backyard with privacy fencing. A laundry area with a recently replaced washer and dryer, along with a generously sized storage room, adds both convenience and practicality. Two reserved parking spaces provide ease for everyday living. Beyond the home itself, Cashell Manor offers amenities that enrich daily life, including a community pool, tennis courts, and playgrounds. Just minutes away, Olney Village Center provides a variety of shopping, dining, and services, while Olney Manor Park offers sports fields and recreational facilities. Cultural highlights such as the Olney Theatre Center and Sandy Spring Museum, along with highly regarded local schools, add to the appeal. The location also provides excellent commuter access, with multiple routes nearby including the ICC, making travel throughout the region convenient.
Contact an agent
Home facts
- Year built:1983
- Listing ID #:MDMC2195586
- Added:18 day(s) ago
- Updated:September 16, 2025 at 01:51 PM
Rooms and interior
- Bedrooms:3
- Total bathrooms:2
- Full bathrooms:2
- Living area:1,397 sq. ft.
Heating and cooling
- Cooling:Central A/C
- Heating:Forced Air, Natural Gas
Structure and exterior
- Roof:Shingle
- Year built:1983
- Building area:1,397 sq. ft.
- Lot area:0.05 Acres
Schools
- High school:COL. ZADOK MAGRUDER
- Middle school:REDLAND
- Elementary school:CASHELL
Utilities
- Water:Public
- Sewer:Public Sewer
Finances and disclosures
- Price:$467,000
- Price per sq. ft.:$334.29
- Tax amount:$4,122 (2024)
New listings near 4544 Boastfield Ln
- Coming Soon
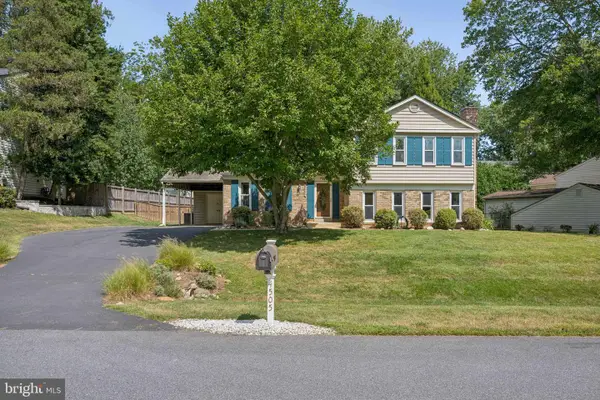 $650,000Coming Soon4 beds 3 baths
$650,000Coming Soon4 beds 3 baths4505 Prestwood Dr, OLNEY, MD 20832
MLS# MDMC2199920Listed by: RE/MAX REALTY CENTRE, INC. - Coming Soon
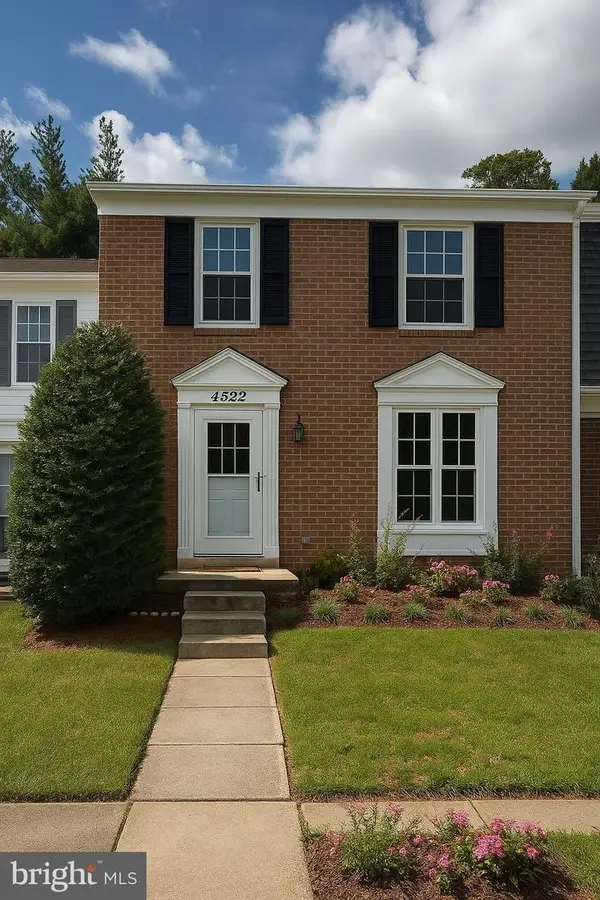 $500,000Coming Soon3 beds 4 baths
$500,000Coming Soon3 beds 4 baths4522 Cannes Ln, OLNEY, MD 20832
MLS# MDMC2193000Listed by: LONG & FOSTER REAL ESTATE, INC. - New
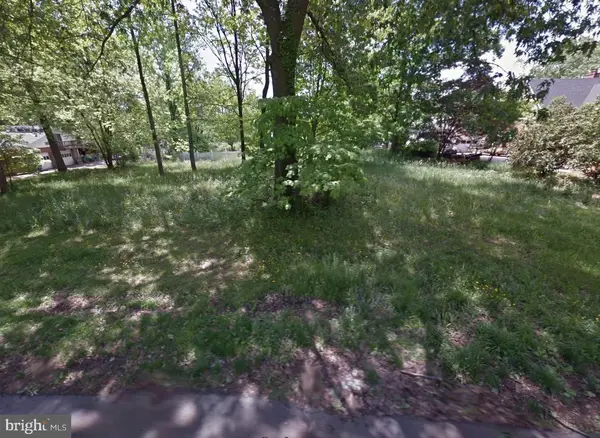 $400,000Active1.03 Acres
$400,000Active1.03 Acres4424 Chestnut Ln, ROCKVILLE, MD 20853
MLS# MDMC2199270Listed by: SAMSON PROPERTIES - New
 $675,000Active3 beds 4 baths2,618 sq. ft.
$675,000Active3 beds 4 baths2,618 sq. ft.17949 Dumfries Cir, OLNEY, MD 20832
MLS# MDMC2196546Listed by: COMPASS - Coming Soon
 $800,000Coming Soon4 beds 3 baths
$800,000Coming Soon4 beds 3 baths16924 Continental Ct, OLNEY, MD 20832
MLS# MDMC2175514Listed by: BERKSHIRE HATHAWAY HOMESERVICES PENFED REALTY - New
 $719,000Active4 beds 4 baths2,450 sq. ft.
$719,000Active4 beds 4 baths2,450 sq. ft.17601 Prince Edward Dr, OLNEY, MD 20832
MLS# MDMC2199598Listed by: COMPASS  $775,000Pending4 beds 3 baths2,234 sq. ft.
$775,000Pending4 beds 3 baths2,234 sq. ft.17416 Evangeline Ln, OLNEY, MD 20832
MLS# MDMC2199086Listed by: REDFIN CORP- New
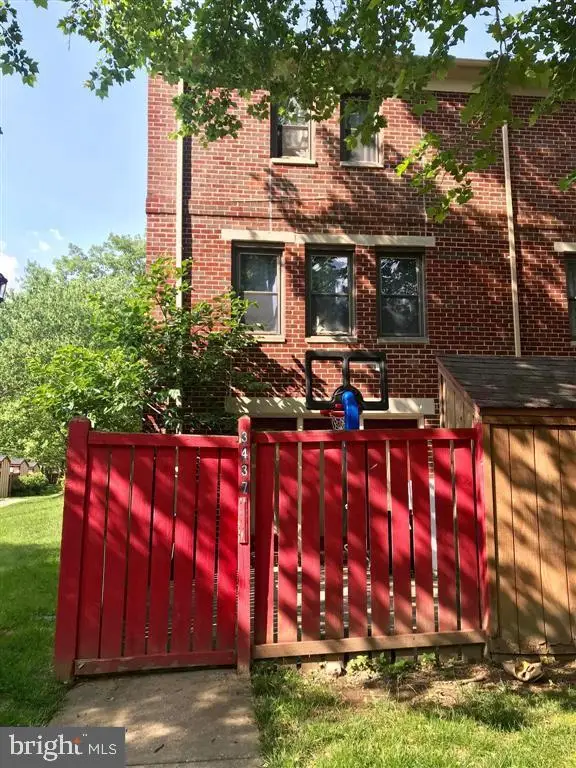 $419,900Active4 beds 4 baths1,388 sq. ft.
$419,900Active4 beds 4 baths1,388 sq. ft.3437 Bantry Way, OLNEY, MD 20832
MLS# MDMC2199212Listed by: SAMSON PROPERTIES - New
 $749,000Active3 beds 3 baths2,534 sq. ft.
$749,000Active3 beds 3 baths2,534 sq. ft.18801 Briars Ct, OLNEY, MD 20832
MLS# MDMC2198170Listed by: EXP REALTY, LLC - New
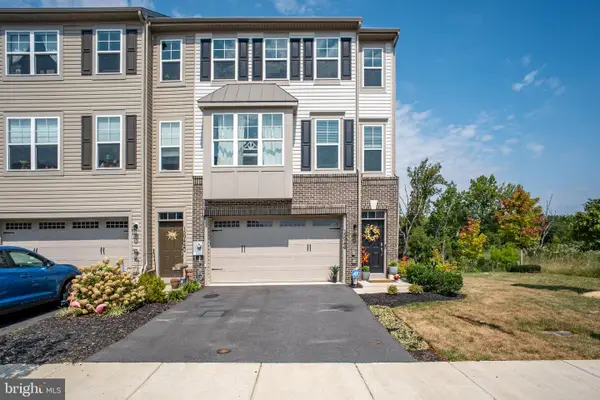 $759,000Active4 beds 4 baths2,710 sq. ft.
$759,000Active4 beds 4 baths2,710 sq. ft.15946 Coolidge Ave, OLNEY, MD 20906
MLS# MDMC2198426Listed by: SAMSON PROPERTIES
