4900 Downland Ter, OLNEY, MD 20832
Local realty services provided by:Better Homes and Gardens Real Estate Maturo
4900 Downland Ter,OLNEY, MD 20832
$1,150,000
- 5 Beds
- 4 Baths
- 4,372 sq. ft.
- Single family
- Pending
Listed by:michele young
Office:compass
MLS#:MDMC2190896
Source:BRIGHTMLS
Price summary
- Price:$1,150,000
- Price per sq. ft.:$263.04
- Monthly HOA dues:$93.33
About this home
Best choice in popular Norbeck Grove, this impressive colonial sits on a quiet corner lot in the front section of the neighborhood. On a cul de sac entrance, you'll experience minimal traffic and be a short walk to the pool and clubhouse. Original owners maintained and upgraded the property to minimize maintenance worries. Newer roof, HVAC, HWH, driveway resurface, professionally installed gardens, walkways, patio and deck with timed landscape lighting added. Regularly checked, cleaned and monitored, you will enjoy three bright and spacious living levels with a bedroom/office on main floor. Two story family room and large, eat-in kitchen provide great gathering spaces. Main level laundry and huge walk-in pantry add to the creature comforts that make this home great. Spacious bedrooms upstairs provide private retreats, with the Primary offering two custom organized walk-in closets. The sun-filled walk-out basement provides extra living space for multi-gen living or for overnight guests - with kitchen area, den/living room, eat-in space, storage/utility room, and craft/storage room. Complete with a full bath and two walk-out level doors to rear yard and gardens. Enjoy a quiet and pretty outdoor space with treed perimeter, lovely sunrise/sunset views, and access to sidewalk and cul de sac. Many more pleasant surprises within including electric blinds in FR, cedar closet and cabinet storage in basement, beautiful plantings and gardens, full front porch, and easy access deck off the kitchen for grilling, side load garage, and more! Enjoy community pool, clubhouse, tot lots, tennis and pickle ball courts, Rock Creek Park paths, and fun community activities. A shining star in the Olney community for over 25 years, you can be in for the holidays!
Contact an agent
Home facts
- Year built:1998
- Listing ID #:MDMC2190896
- Added:17 day(s) ago
- Updated:September 16, 2025 at 07:26 AM
Rooms and interior
- Bedrooms:5
- Total bathrooms:4
- Full bathrooms:4
- Living area:4,372 sq. ft.
Heating and cooling
- Cooling:Ceiling Fan(s), Central A/C, Zoned
- Heating:Forced Air, Natural Gas
Structure and exterior
- Roof:Architectural Shingle
- Year built:1998
- Building area:4,372 sq. ft.
- Lot area:0.32 Acres
Schools
- High school:SHERWOOD
- Middle school:ROSA M. PARKS
- Elementary school:OLNEY
Utilities
- Water:Public
- Sewer:Public Sewer
Finances and disclosures
- Price:$1,150,000
- Price per sq. ft.:$263.04
- Tax amount:$9,929 (2024)
New listings near 4900 Downland Ter
- Coming Soon
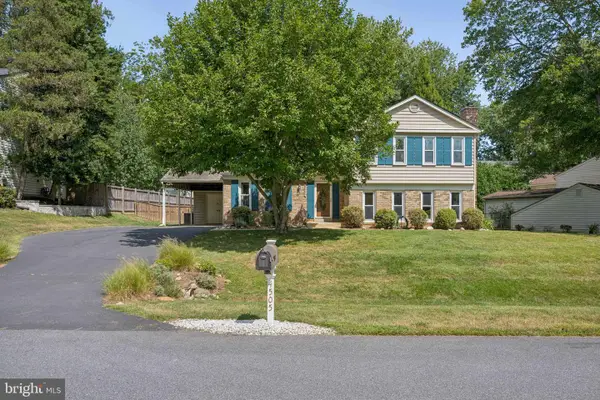 $650,000Coming Soon4 beds 3 baths
$650,000Coming Soon4 beds 3 baths4505 Prestwood Dr, OLNEY, MD 20832
MLS# MDMC2199920Listed by: RE/MAX REALTY CENTRE, INC. - Coming Soon
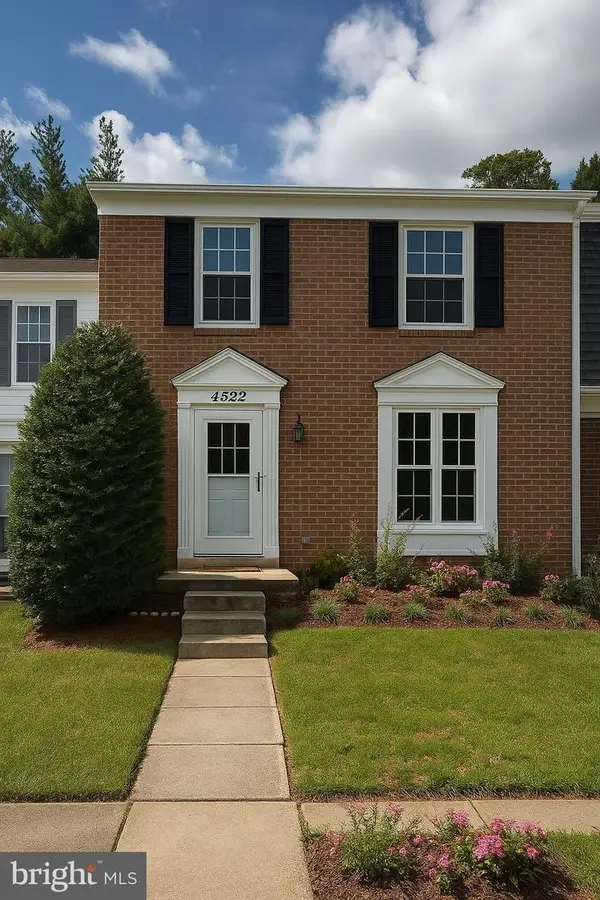 $500,000Coming Soon3 beds 4 baths
$500,000Coming Soon3 beds 4 baths4522 Cannes Ln, OLNEY, MD 20832
MLS# MDMC2193000Listed by: LONG & FOSTER REAL ESTATE, INC. - New
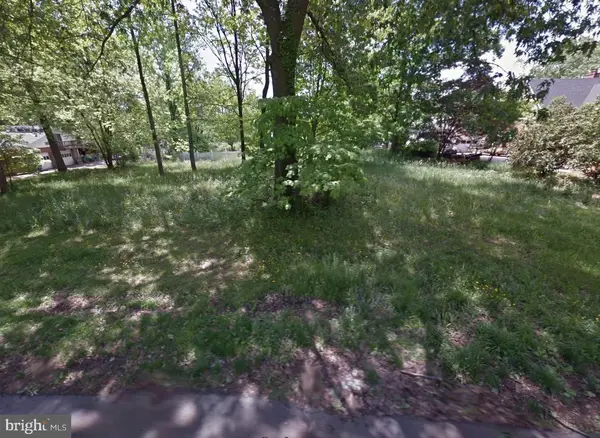 $400,000Active1.03 Acres
$400,000Active1.03 Acres4424 Chestnut Ln, ROCKVILLE, MD 20853
MLS# MDMC2199270Listed by: SAMSON PROPERTIES - New
 $675,000Active3 beds 4 baths2,618 sq. ft.
$675,000Active3 beds 4 baths2,618 sq. ft.17949 Dumfries Cir, OLNEY, MD 20832
MLS# MDMC2196546Listed by: COMPASS - Coming Soon
 $800,000Coming Soon4 beds 3 baths
$800,000Coming Soon4 beds 3 baths16924 Continental Ct, OLNEY, MD 20832
MLS# MDMC2175514Listed by: BERKSHIRE HATHAWAY HOMESERVICES PENFED REALTY - New
 $719,000Active4 beds 4 baths2,450 sq. ft.
$719,000Active4 beds 4 baths2,450 sq. ft.17601 Prince Edward Dr, OLNEY, MD 20832
MLS# MDMC2199598Listed by: COMPASS  $775,000Pending4 beds 3 baths2,234 sq. ft.
$775,000Pending4 beds 3 baths2,234 sq. ft.17416 Evangeline Ln, OLNEY, MD 20832
MLS# MDMC2199086Listed by: REDFIN CORP- New
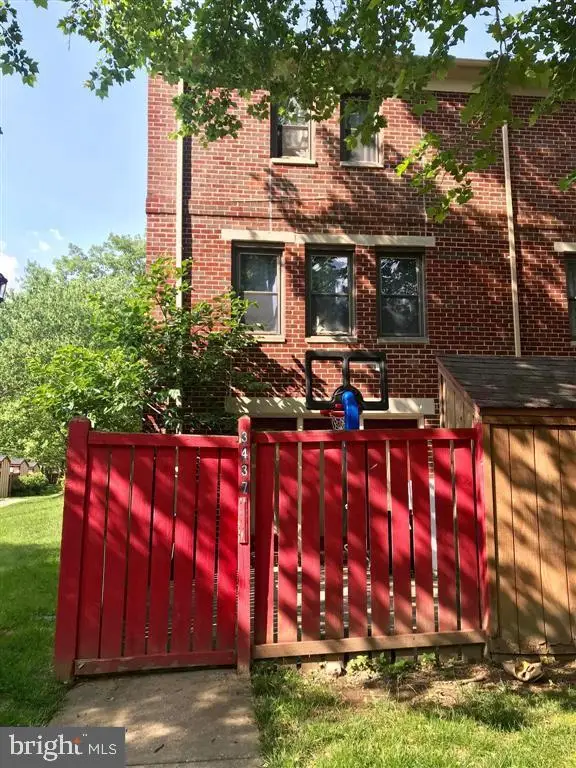 $419,900Active4 beds 4 baths1,388 sq. ft.
$419,900Active4 beds 4 baths1,388 sq. ft.3437 Bantry Way, OLNEY, MD 20832
MLS# MDMC2199212Listed by: SAMSON PROPERTIES - New
 $749,000Active3 beds 3 baths2,534 sq. ft.
$749,000Active3 beds 3 baths2,534 sq. ft.18801 Briars Ct, OLNEY, MD 20832
MLS# MDMC2198170Listed by: EXP REALTY, LLC - New
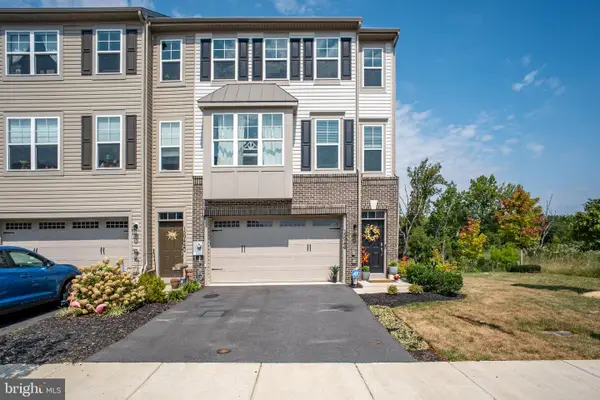 $759,000Active4 beds 4 baths2,710 sq. ft.
$759,000Active4 beds 4 baths2,710 sq. ft.15946 Coolidge Ave, OLNEY, MD 20906
MLS# MDMC2198426Listed by: SAMSON PROPERTIES
