4912 Downland Ter, OLNEY, MD 20832
Local realty services provided by:Better Homes and Gardens Real Estate GSA Realty
Listed by:karen k. friedman
Office:long & foster real estate, inc.
MLS#:MDMC2196326
Source:BRIGHTMLS
Price summary
- Price:$1,100,000
- Price per sq. ft.:$202.13
- Monthly HOA dues:$93
About this home
Located in sought after Norbeck Grove, 4912 Downland Terrace is an expansive residence offering three beautifully finished levels of living space! Sited on a corner lot in a wonderful section of the neighborhood, this prime property has more than 6000 square feet of total space with 4 Bedrooms, 4 Full Bathrooms (THREE FULL BATHROOMS ON UPPER LEVEL), 1 Half Bathroom, a MAIN LEVEL OFFICE, a full walkout lower level with a KITCHENETTE, a fully fenced backyard and more! This home truly combines size, style, and versatility—perfect for those seeking both everyday comfort and exceptional entertaining spaces. Enter to an impressive 2 story foyer and the main staircase. Sightlines from the front entry to the 2 story stone fireplace flanked by floor to ceiling windows speak of luxury. The banquet sized Living Room is on the left and a perfectly proportioned Sitting Room is on the right, both with large windows. The spacious Chef’s Kitchen with stainless appliances, a center island, abundant cabinetry and breakfast area has plenty of room for family and friends. There is a workstation in the Kitchen ideal for all kinds of projects. A side-load Two Car Garage with an electric car charger leads to the Mudroom and then the Kitchen. The 2 story Great Room is off the Kitchen and has new french doors that leads to the backyard. The main level also features a dedicated Office and of course a Powder Room. Outside, a brick Patio with access from the Kitchen and the Great Room is ideal for entertaining or enjoying all on your own. With Dual Staircases to the top level, no-one ever gets in your way! Ascend the back staircase from the Kitchen and Family Room to a delightful open hallway that overlooks the Great Room and the Foyer. Upstairs, you’ll find a private retreat with a luxurious Primary Suite (21 x 14 ft) with tray ceilings TWO walk-in closets and a Sitting Area (7x16 ft). An upscale large spa-inspired Bathroom with quartzite and marble tiles, 2 vanities, a separate soaking tub and a separate shower are sure to delight. The 2nd Bedroom has its own EN-SUITE Bathroom. A THIRD hall bathroom and two additional Bedrooms complete the top level.
The full finished walk-up Lower Level with a KITCHNETTE, potential 5th Bedroom and a full Bathroom offer endless possibilities—whether you envision a home theater, game room, fitness area, or guest suite, the space is flexible and ready to meet your needs.
Additional highlights include Dual HVAC system (2015), hardwood flooring, designer carpeting, multiple storage areas, 50 year architectural roof (2015). 5 foot privacy fence, and a full house generator. Community amenities include a pool, playgrounds, walking paths, basketball, tennis, pickleball courts and more. You will love the neighborhood park just down the street. The property is zoned for top rated schools including Olney Elementary School, close to major throughfares and the unbeatable lifestyle that the Olney area offers. A fantastic floor plan, generous living spaces, a lovely street and the friendly, popular community make this the perfect place to call home!
Contact an agent
Home facts
- Year built:1998
- Listing ID #:MDMC2196326
- Added:25 day(s) ago
- Updated:September 16, 2025 at 03:04 PM
Rooms and interior
- Bedrooms:4
- Total bathrooms:5
- Full bathrooms:4
- Half bathrooms:1
- Living area:5,442 sq. ft.
Heating and cooling
- Cooling:Central A/C
- Heating:Forced Air, Heat Pump(s), Natural Gas
Structure and exterior
- Roof:Architectural Shingle
- Year built:1998
- Building area:5,442 sq. ft.
- Lot area:0.21 Acres
Schools
- High school:SHERWOOD
- Middle school:ROSA M. PARKS
- Elementary school:OLNEY
Utilities
- Water:Public
- Sewer:Public Sewer
Finances and disclosures
- Price:$1,100,000
- Price per sq. ft.:$202.13
- Tax amount:$10,909 (2024)
New listings near 4912 Downland Ter
- Coming Soon
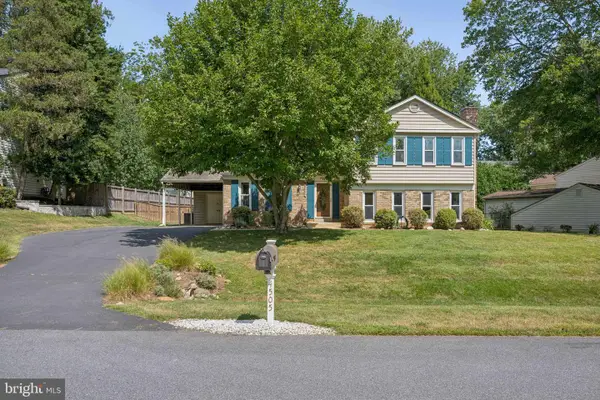 $650,000Coming Soon4 beds 3 baths
$650,000Coming Soon4 beds 3 baths4505 Prestwood Dr, OLNEY, MD 20832
MLS# MDMC2199920Listed by: RE/MAX REALTY CENTRE, INC. - Coming Soon
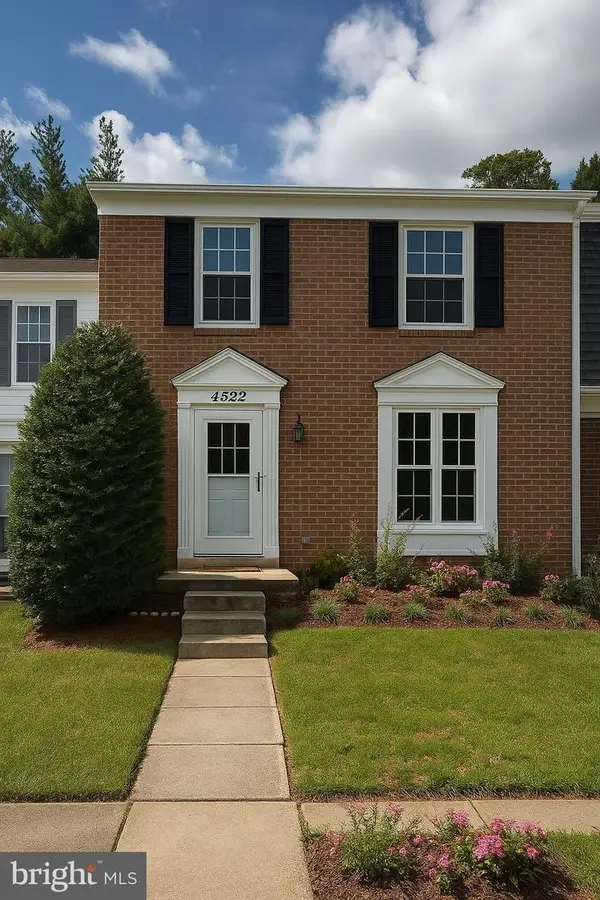 $500,000Coming Soon3 beds 4 baths
$500,000Coming Soon3 beds 4 baths4522 Cannes Ln, OLNEY, MD 20832
MLS# MDMC2193000Listed by: LONG & FOSTER REAL ESTATE, INC. - New
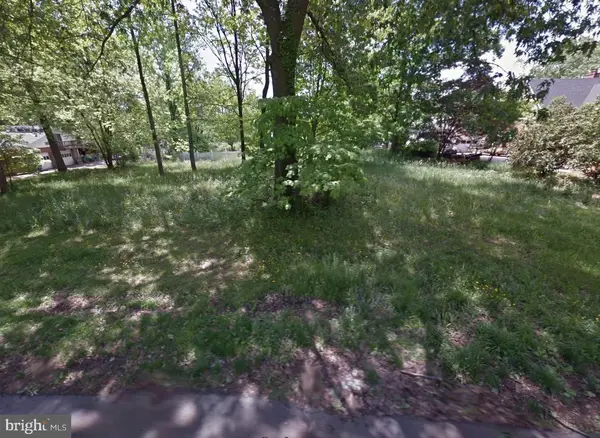 $400,000Active1.03 Acres
$400,000Active1.03 Acres4424 Chestnut Ln, ROCKVILLE, MD 20853
MLS# MDMC2199270Listed by: SAMSON PROPERTIES - New
 $675,000Active3 beds 4 baths2,618 sq. ft.
$675,000Active3 beds 4 baths2,618 sq. ft.17949 Dumfries Cir, OLNEY, MD 20832
MLS# MDMC2196546Listed by: COMPASS - Coming Soon
 $800,000Coming Soon4 beds 3 baths
$800,000Coming Soon4 beds 3 baths16924 Continental Ct, OLNEY, MD 20832
MLS# MDMC2175514Listed by: BERKSHIRE HATHAWAY HOMESERVICES PENFED REALTY - New
 $719,000Active4 beds 4 baths2,450 sq. ft.
$719,000Active4 beds 4 baths2,450 sq. ft.17601 Prince Edward Dr, OLNEY, MD 20832
MLS# MDMC2199598Listed by: COMPASS  $775,000Pending4 beds 3 baths2,234 sq. ft.
$775,000Pending4 beds 3 baths2,234 sq. ft.17416 Evangeline Ln, OLNEY, MD 20832
MLS# MDMC2199086Listed by: REDFIN CORP- New
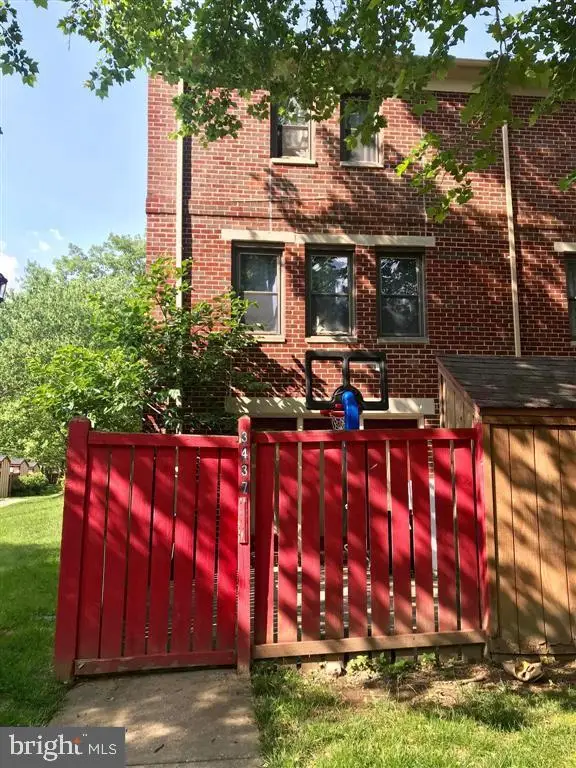 $419,900Active4 beds 4 baths1,388 sq. ft.
$419,900Active4 beds 4 baths1,388 sq. ft.3437 Bantry Way, OLNEY, MD 20832
MLS# MDMC2199212Listed by: SAMSON PROPERTIES - New
 $749,000Active3 beds 3 baths2,534 sq. ft.
$749,000Active3 beds 3 baths2,534 sq. ft.18801 Briars Ct, OLNEY, MD 20832
MLS# MDMC2198170Listed by: EXP REALTY, LLC - New
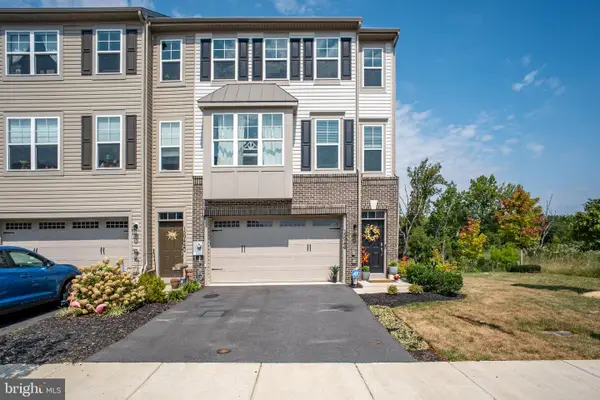 $759,000Active4 beds 4 baths2,710 sq. ft.
$759,000Active4 beds 4 baths2,710 sq. ft.15946 Coolidge Ave, OLNEY, MD 20906
MLS# MDMC2198426Listed by: SAMSON PROPERTIES
