12 Hunters Horn Ct, OWINGS MILLS, MD 21117
Local realty services provided by:Better Homes and Gardens Real Estate Maturo

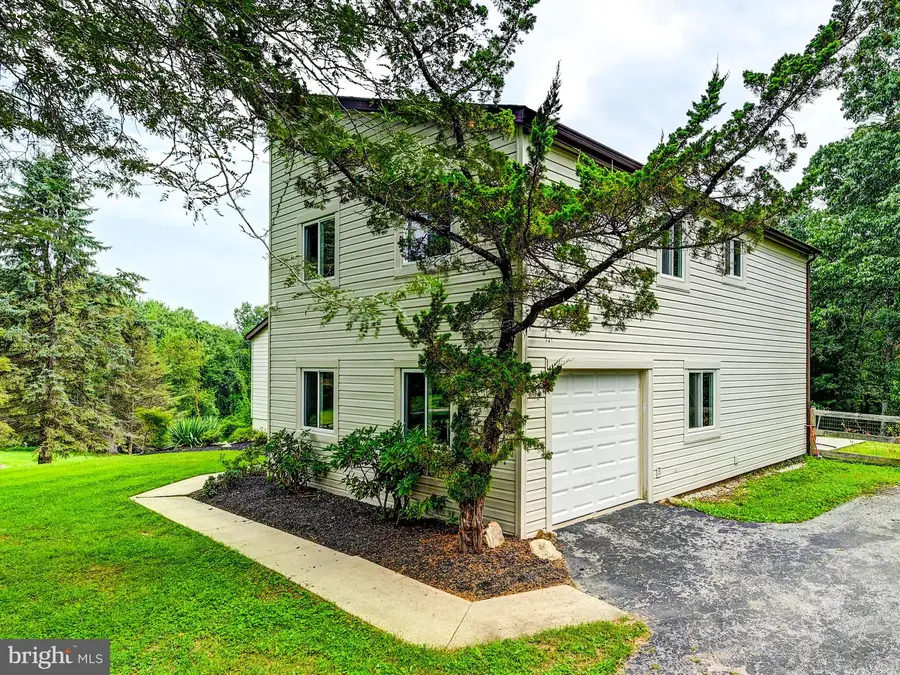

Listed by:carole m glick
Office:long & foster real estate, inc.
MLS#:MDBC2133928
Source:BRIGHTMLS
Price summary
- Price:$495,000
- Price per sq. ft.:$232.18
About this home
Contemporary style meets modern comfort in this beautifully updated 3 bedroom, 2.5 bath home with 1 car garage set on 1.75 private fenced acres. The open floor plan features a spacious great room that flows into the sleek kitchen with quartz countertops, a large island with pendant lighting & stainless appliances. The adjoining family room offers a custom built-in, recessed lighting & sliding doors to a rear patio- perfect for indoor-outdoor living. A convenient powder room & laundry room complete this level. Upstairs the freshly carpeted primary bedroom suite boasts oversized walk-in closets with built-ins & a luxurious bath with a seamless glass shower, rainfall & handheld shower heads & double vanities. There are 2 other bedrooms & hall bath on this level. The huge walkout unfinished basement is a blank canvas & can be created to whatever a Buyer prefers. Enjoy wonderful space, style & serenity.
Contact an agent
Home facts
- Year built:1983
- Listing Id #:MDBC2133928
- Added:14 day(s) ago
- Updated:August 16, 2025 at 07:27 AM
Rooms and interior
- Bedrooms:3
- Total bathrooms:3
- Full bathrooms:2
- Half bathrooms:1
- Living area:2,132 sq. ft.
Heating and cooling
- Cooling:Attic Fan, Ceiling Fan(s), Central A/C
- Heating:Electric, Heat Pump(s)
Structure and exterior
- Roof:Asphalt
- Year built:1983
- Building area:2,132 sq. ft.
- Lot area:1.75 Acres
Utilities
- Water:Well
- Sewer:Private Sewer
Finances and disclosures
- Price:$495,000
- Price per sq. ft.:$232.18
- Tax amount:$4,682 (2025)
New listings near 12 Hunters Horn Ct
- Coming Soon
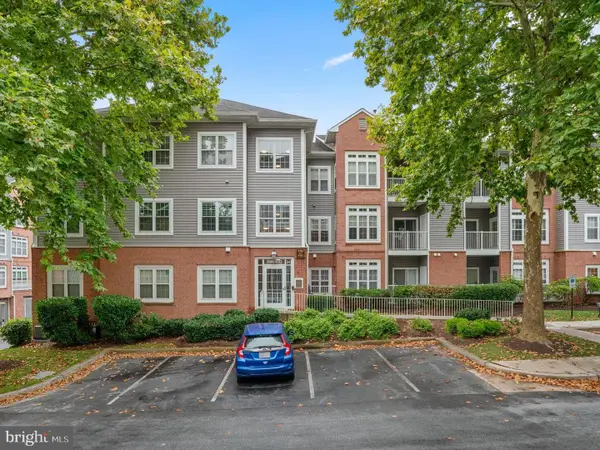 $179,900Coming Soon1 beds 1 baths
$179,900Coming Soon1 beds 1 baths9308 Groffs Mill Dr #9308, OWINGS MILLS, MD 21117
MLS# MDBC2137378Listed by: KELLER WILLIAMS REALTY CENTRE - Coming Soon
 $379,900Coming Soon3 beds 3 baths
$379,900Coming Soon3 beds 3 baths9993 Sherwood Farm Rd, OWINGS MILLS, MD 21117
MLS# MDBC2136988Listed by: KELLER WILLIAMS REALTY CENTRE - Coming Soon
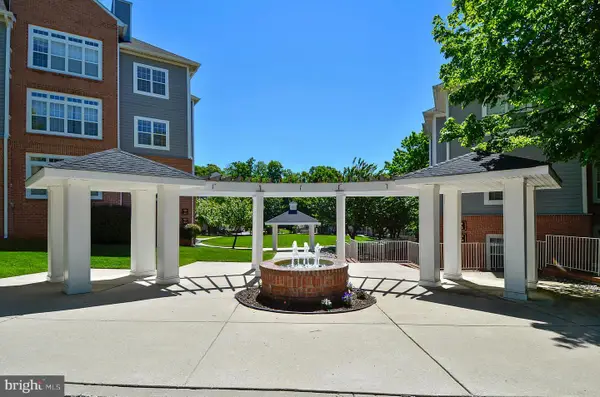 $250,000Coming Soon1 beds 1 baths
$250,000Coming Soon1 beds 1 baths8923 Groffs Mill Dr #8923, OWINGS MILLS, MD 21117
MLS# MDBC2137068Listed by: LONG & FOSTER REAL ESTATE, INC. - New
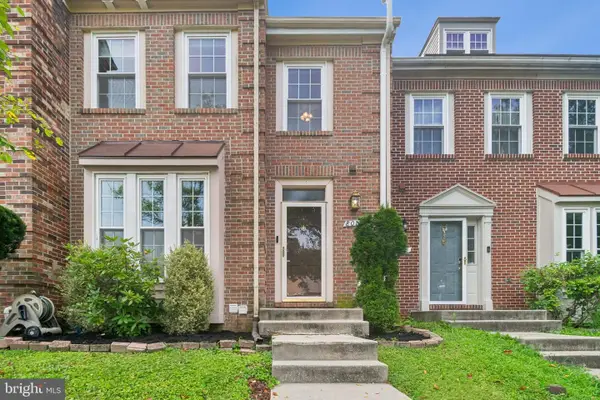 $359,900Active3 beds 4 baths1,811 sq. ft.
$359,900Active3 beds 4 baths1,811 sq. ft.8013 Upperfield Ct, OWINGS MILLS, MD 21117
MLS# MDBC2136904Listed by: THE KW COLLECTIVE - Open Sun, 1 to 3pmNew
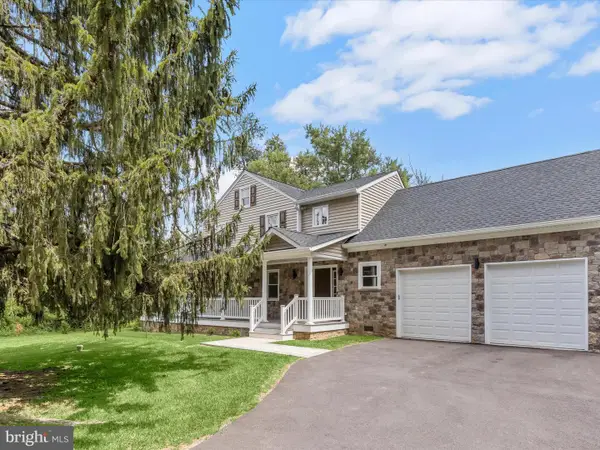 $700,000Active3 beds 3 baths2,244 sq. ft.
$700,000Active3 beds 3 baths2,244 sq. ft.2705 Spring Hill Rd, OWINGS MILLS, MD 21117
MLS# MDBC2136042Listed by: NORTHROP REALTY - New
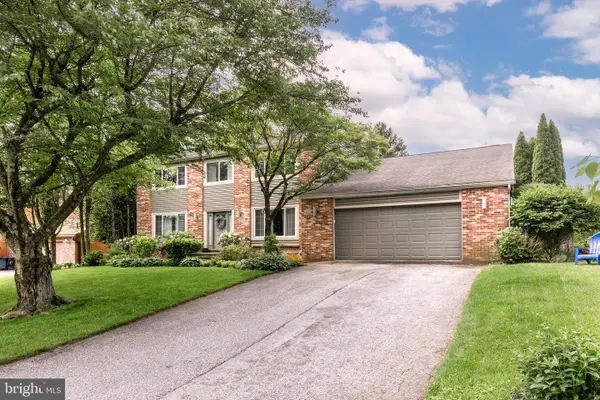 $575,000Active4 beds 3 baths2,392 sq. ft.
$575,000Active4 beds 3 baths2,392 sq. ft.3813 Tabor Rd, OWINGS MILLS, MD 21117
MLS# MDBC2128602Listed by: CUMMINGS & CO. REALTORS - New
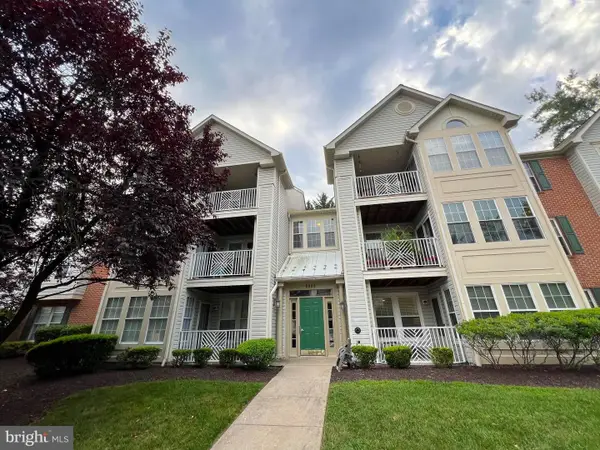 $245,000Active2 beds 2 baths1,193 sq. ft.
$245,000Active2 beds 2 baths1,193 sq. ft.8001 Township Dr #102b, OWINGS MILLS, MD 21117
MLS# MDBC2136502Listed by: NEIGHBORHOOD ASSISTANCE CORPORATION OF AMERICA - Coming Soon
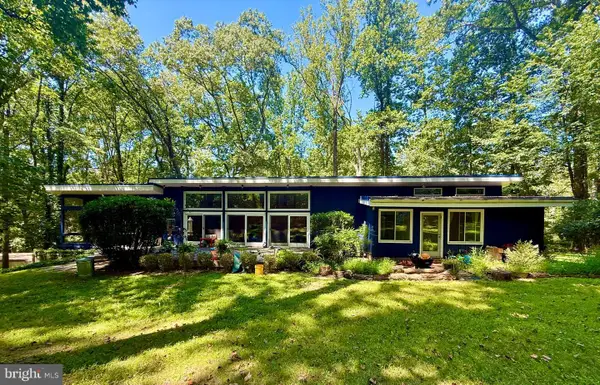 $749,000Coming Soon5 beds 3 baths
$749,000Coming Soon5 beds 3 baths3 Chartwell Ct, OWINGS MILLS, MD 21117
MLS# MDBC2136968Listed by: COMPASS - Coming Soon
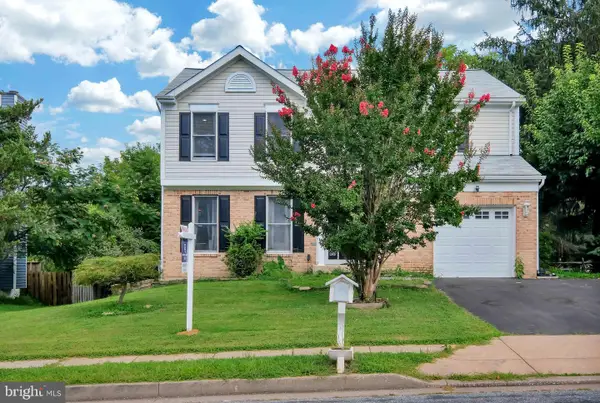 $460,000Coming Soon4 beds 3 baths
$460,000Coming Soon4 beds 3 baths1137 Kingsbury Rd, OWINGS MILLS, MD 21117
MLS# MDBC2136872Listed by: COLDWELL BANKER REALTY - New
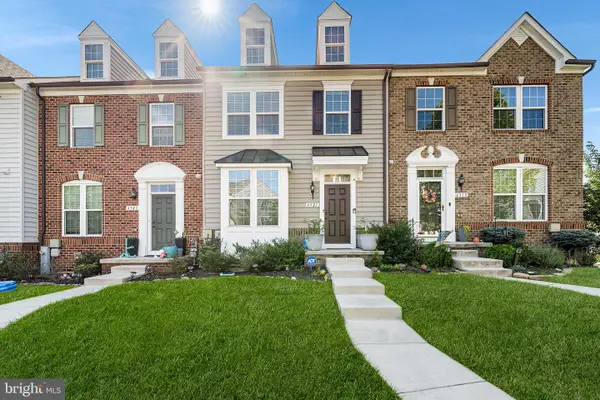 $449,900Active3 beds 3 baths2,534 sq. ft.
$449,900Active3 beds 3 baths2,534 sq. ft.4321 Plinlimmon Dr, OWINGS MILLS, MD 21117
MLS# MDBC2136456Listed by: REDFIN CORP
