2422 Velvet Valley Way, OWINGS MILLS, MD 21117
Local realty services provided by:Better Homes and Gardens Real Estate Premier
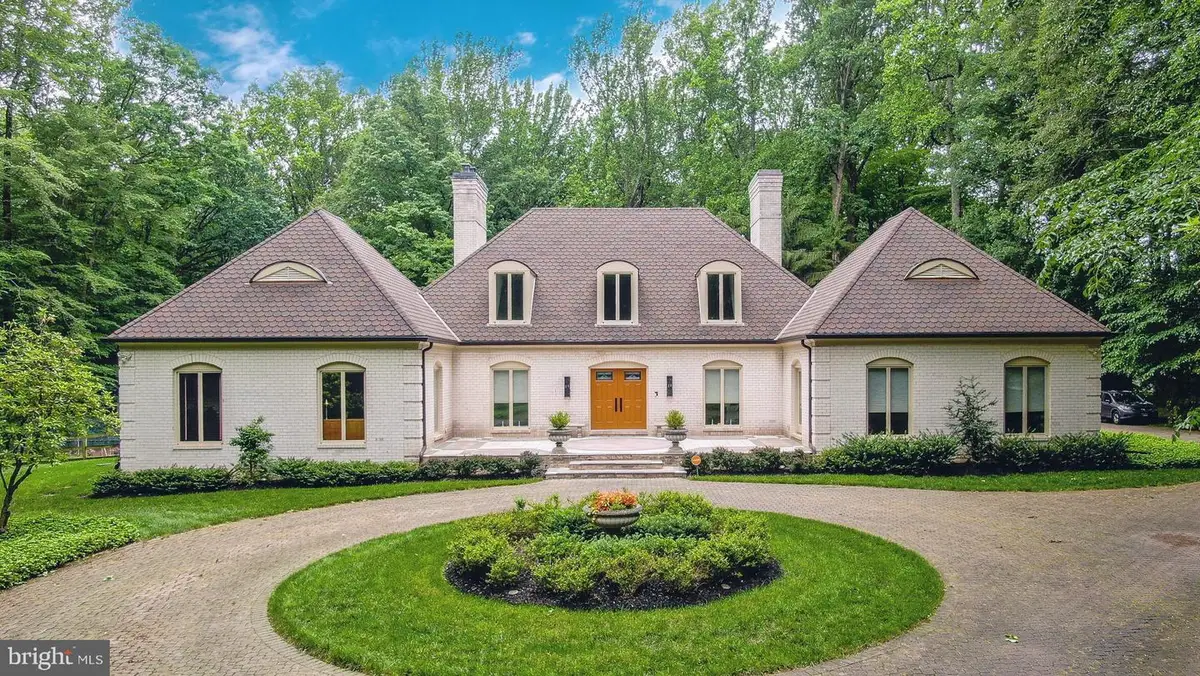
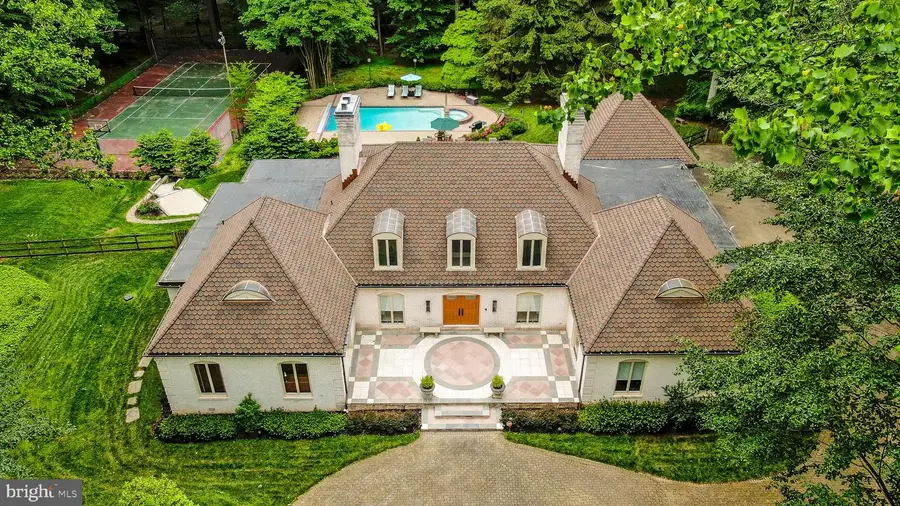
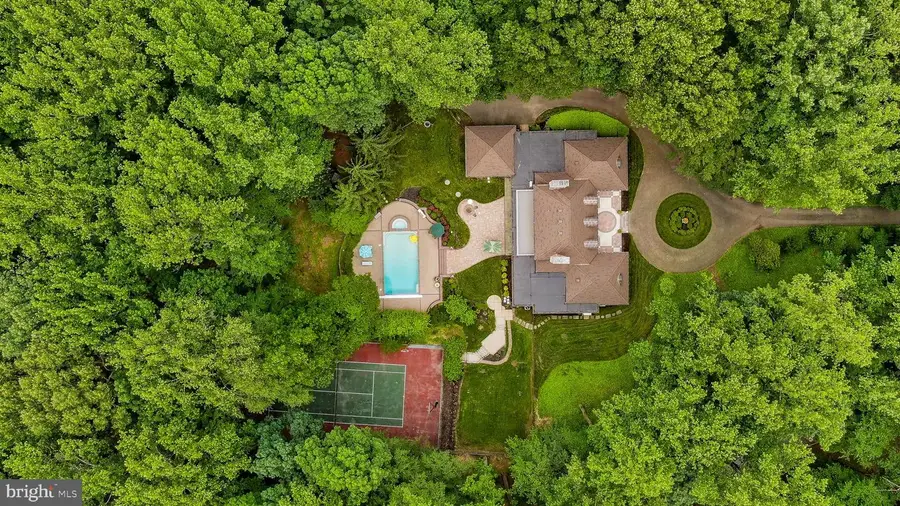
2422 Velvet Valley Way,OWINGS MILLS, MD 21117
$1,392,422
- 6 Beds
- 6 Baths
- 6,288 sq. ft.
- Single family
- Pending
Listed by:jeannette a westcott
Office:keller williams realty centre
MLS#:MDBC2130044
Source:BRIGHTMLS
Price summary
- Price:$1,392,422
- Price per sq. ft.:$221.44
About this home
Welcome to 2422 Velvet Valley Way—an exceptional residence nestled on over 2.3 private acres in one of Owings Mills’ most coveted communities. This stately, all brick French Manor style home has been thoughtfully updated and meticulously maintained, offering over 6,000 sq ft of beautifully appointed living space designed for luxurious comfort, entertaining, and everyday ease. From the moment you arrive, the home’s impressive curb appeal and circular drive set the tone for what’s inside. Step through the front door into a grand two-story foyer flooded with natural light from overhead skylights. To the right, a gracious formal living room with gleaming hardwood floors offers the perfect setting for quiet gatherings or celebrations alike. The dining room with custom cabinetry is truly designed for hosting wonderful family gatherings, holiday meals and both large or intimate dinner parties. At the heart of the home is the gourmet kitchen, featuring granite counters, stainless appliances, 2 dishwashers, double wall ovens, an oversized refrigerator, custom cabinetry, a breakfast bar for quick meals "on the go", and a spacious center island - ideal for meal prep. The adjoining breakfast area is filled with sunlight and overlooks the scenic backyard, which is accessible through sliding glass doors. The kitchen opens seamlessly into the family room, where built-ins and a electric fireplace create a warm and inviting space for cozy nights, movie marathons, or game-day celebrations. Just off the kitchen, the mudroom/laundry area provides practical organization and leads to a private guest bedroom and full bath—perfect for visiting guests or an au pair suite. To the left of the foyer, the primary bedroom wing serves as a private sanctuary, featuring an expansive primary suite with exceptional dual walk-in closets and a luxurious en suite bath complete with heated floors, a jetted tub, oversized walk-in shower and separate vanity area. An additional bedroom, full and half bath, and a dedicated office with built-ins are thoughtfully situated in this wing, creating an ideal balance of privacy and functionality. On the upper level, you’ll find two generously sized bedrooms that share a full bath. Each enjoys direct access to a large private balcony—ideal for morning coffee or evening relaxation while overlooking the rear yard. Luxurious carpet and oversized closets with custom built-ins continue throughout this level. The fully finished lower level is as versatile as it is spacious, offering a large recreation area, home theater zone or game room and a professionally outfitted fitness room with padded flooring and a mounted TV—all equipment conveyed at no charge to the buyer. There’s also a separate workshop, utility/storage room, and additional space to customize as you wish. Step outside to your private resort-style backyard, where you will find exquisite hardscaping, a large covered stone patio, the in-ground saltwater pool with adjacent spa (conveyed as-is) and fire pit, all surrounded by lush landscaping and creating an idyllic, serene space for year-round enjoyment. Whether to host parties or unwind, this is The Space! Sports enthusiasts will love the tennis/sports court—ideal for friendly matches well into the evening or to convert to a future pickleball court! Additional outdoor highlights include a side-entry two-car garage, a spacious circular driveway with lighted welcome pillars & lamps and an additional brick drive for extra parking. ** NEW ROOF in 2024. In 2020: replaced BOTH HVAC systems, 1,500 gallon SEPTIC TANK, 1,000 gallon PROPANE TANK, UPDATED ELECTRIC PANELS, 73 gallon propane WATER HEATER, WELL WATER FILTRATION SYSTEM. In 2021: Generac WHOLE HOUSE GENERATOR, pool resurfaced. In 2023: Upper level mini split system installed. ** This location is close to shopping, dining, Greenspring Station, Foundry Row, top private and public schools, and major routes including I-695 and I-83.
Contact an agent
Home facts
- Year built:1968
- Listing Id #:MDBC2130044
- Added:43 day(s) ago
- Updated:August 16, 2025 at 07:27 AM
Rooms and interior
- Bedrooms:6
- Total bathrooms:6
- Full bathrooms:4
- Half bathrooms:2
- Living area:6,288 sq. ft.
Heating and cooling
- Cooling:Ceiling Fan(s), Central A/C, Ductless/Mini-Split, Programmable Thermostat, Zoned
- Heating:Central, Forced Air, Programmable Thermostat, Propane - Owned, Zoned
Structure and exterior
- Roof:Architectural Shingle
- Year built:1968
- Building area:6,288 sq. ft.
- Lot area:2.38 Acres
Schools
- High school:PIKESVILLE
- Middle school:PIKESVILLE
- Elementary school:FORT GARRISON
Utilities
- Water:Well
- Sewer:Private Septic Tank, Septic Exists
Finances and disclosures
- Price:$1,392,422
- Price per sq. ft.:$221.44
- Tax amount:$13,322 (2024)
New listings near 2422 Velvet Valley Way
- Coming Soon
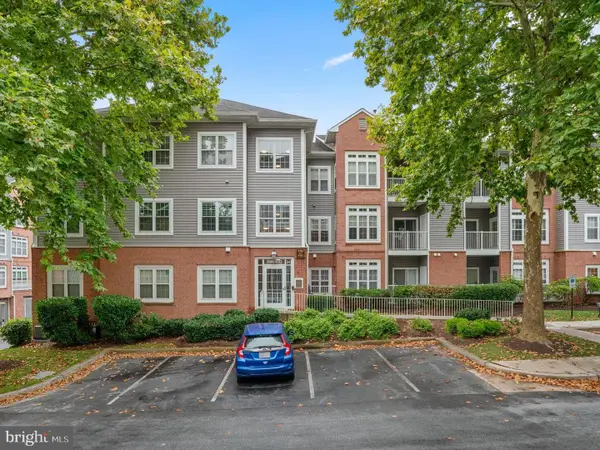 $179,900Coming Soon1 beds 1 baths
$179,900Coming Soon1 beds 1 baths9308 Groffs Mill Dr #9308, OWINGS MILLS, MD 21117
MLS# MDBC2137378Listed by: KELLER WILLIAMS REALTY CENTRE - Coming Soon
 $379,900Coming Soon3 beds 3 baths
$379,900Coming Soon3 beds 3 baths9993 Sherwood Farm Rd, OWINGS MILLS, MD 21117
MLS# MDBC2136988Listed by: KELLER WILLIAMS REALTY CENTRE - Coming Soon
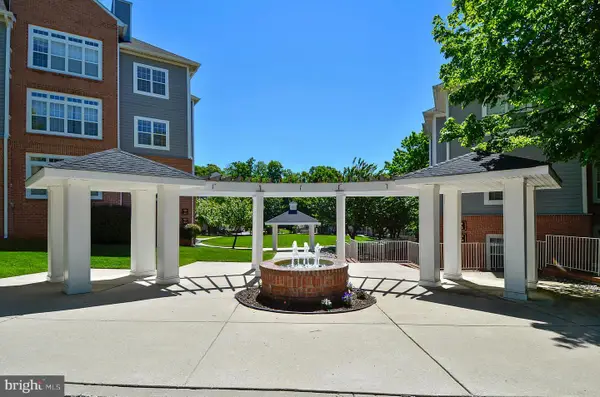 $250,000Coming Soon1 beds 1 baths
$250,000Coming Soon1 beds 1 baths8923 Groffs Mill Dr #8923, OWINGS MILLS, MD 21117
MLS# MDBC2137068Listed by: LONG & FOSTER REAL ESTATE, INC. - New
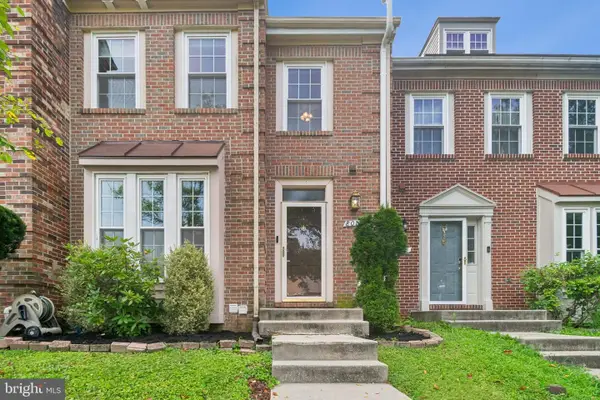 $359,900Active3 beds 4 baths1,811 sq. ft.
$359,900Active3 beds 4 baths1,811 sq. ft.8013 Upperfield Ct, OWINGS MILLS, MD 21117
MLS# MDBC2136904Listed by: THE KW COLLECTIVE - Open Sun, 1 to 3pmNew
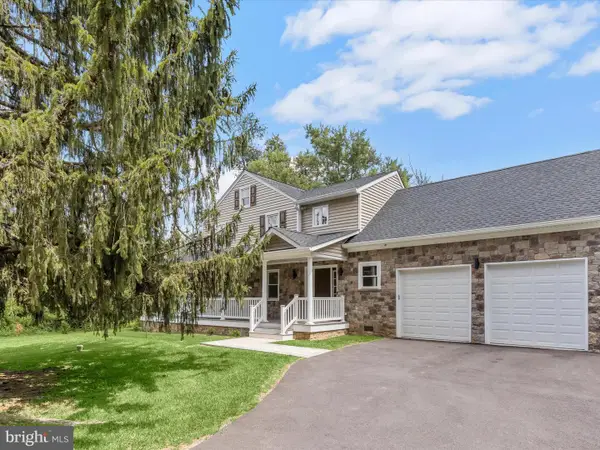 $700,000Active3 beds 3 baths2,244 sq. ft.
$700,000Active3 beds 3 baths2,244 sq. ft.2705 Spring Hill Rd, OWINGS MILLS, MD 21117
MLS# MDBC2136042Listed by: NORTHROP REALTY - New
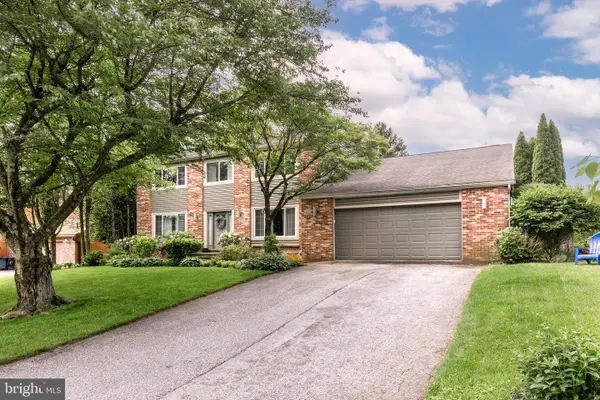 $575,000Active4 beds 3 baths2,392 sq. ft.
$575,000Active4 beds 3 baths2,392 sq. ft.3813 Tabor Rd, OWINGS MILLS, MD 21117
MLS# MDBC2128602Listed by: CUMMINGS & CO. REALTORS - New
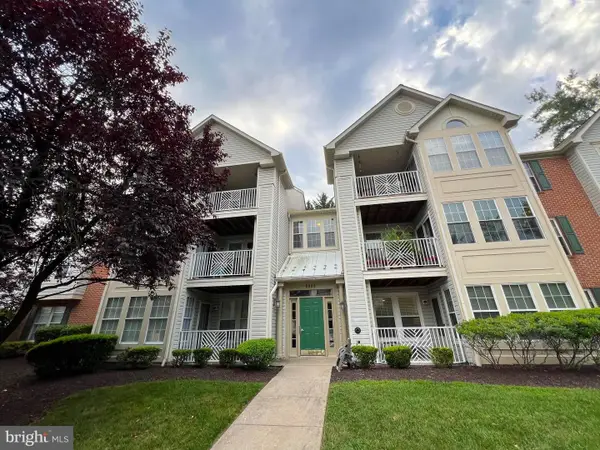 $245,000Active2 beds 2 baths1,193 sq. ft.
$245,000Active2 beds 2 baths1,193 sq. ft.8001 Township Dr #102b, OWINGS MILLS, MD 21117
MLS# MDBC2136502Listed by: NEIGHBORHOOD ASSISTANCE CORPORATION OF AMERICA - Coming Soon
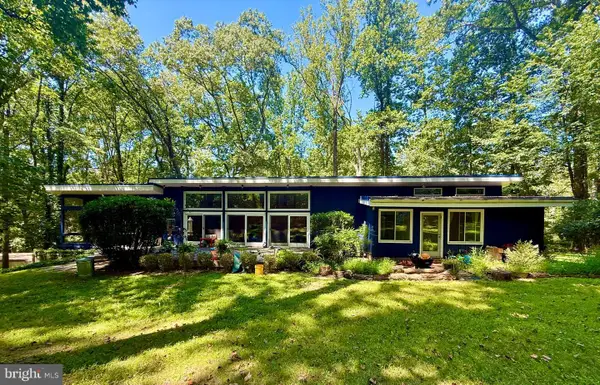 $749,000Coming Soon5 beds 3 baths
$749,000Coming Soon5 beds 3 baths3 Chartwell Ct, OWINGS MILLS, MD 21117
MLS# MDBC2136968Listed by: COMPASS - Coming Soon
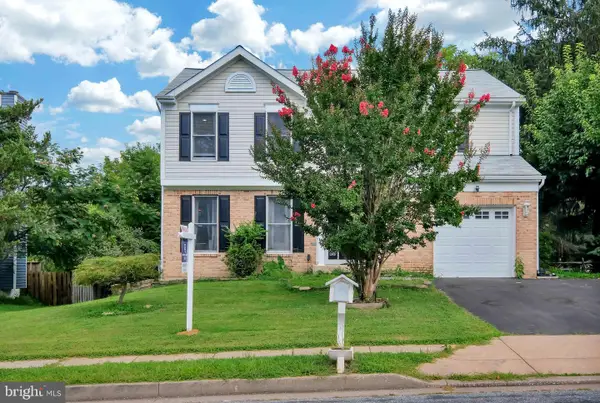 $460,000Coming Soon4 beds 3 baths
$460,000Coming Soon4 beds 3 baths1137 Kingsbury Rd, OWINGS MILLS, MD 21117
MLS# MDBC2136872Listed by: COLDWELL BANKER REALTY - New
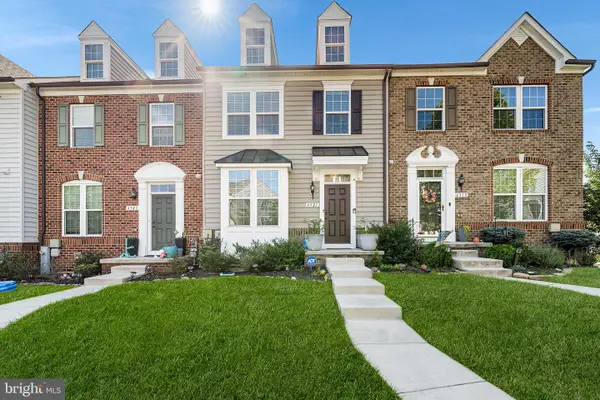 $449,900Active3 beds 3 baths2,534 sq. ft.
$449,900Active3 beds 3 baths2,534 sq. ft.4321 Plinlimmon Dr, OWINGS MILLS, MD 21117
MLS# MDBC2136456Listed by: REDFIN CORP
