5000 Hollington Dr #302, OWINGS MILLS, MD 21117
Local realty services provided by:Better Homes and Gardens Real Estate Valley Partners
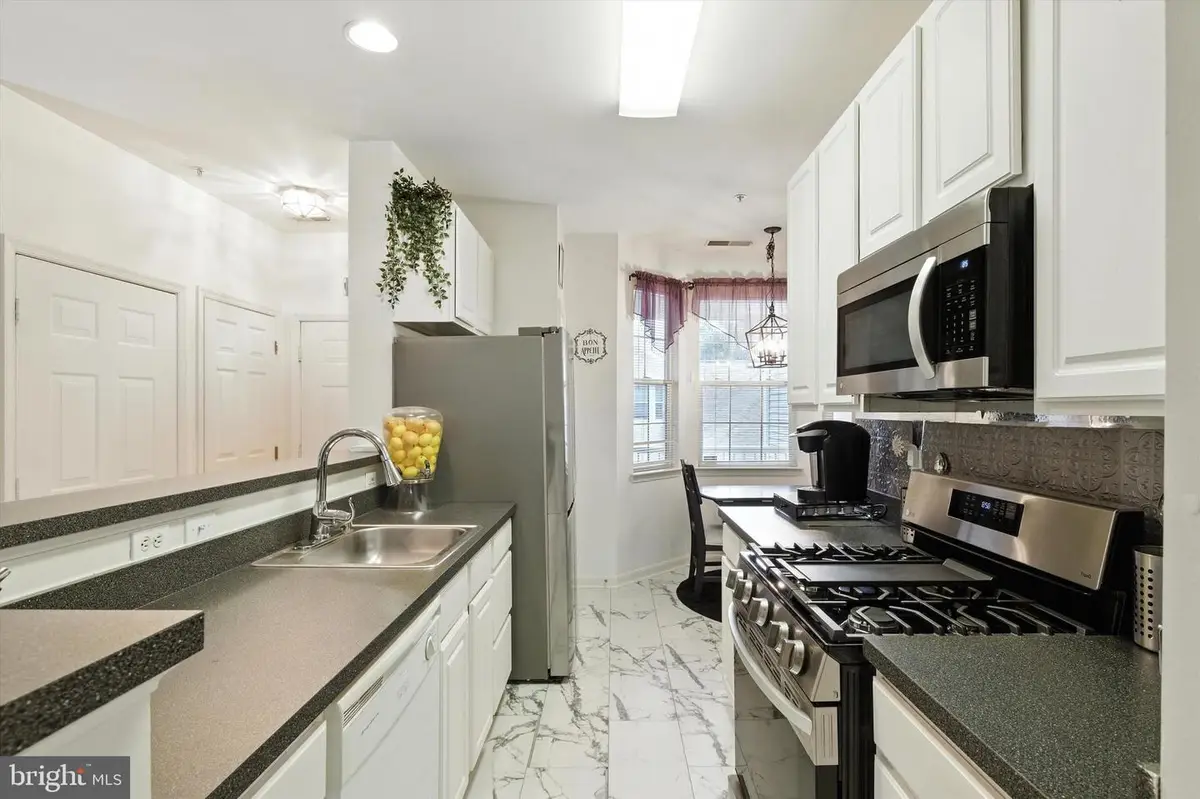

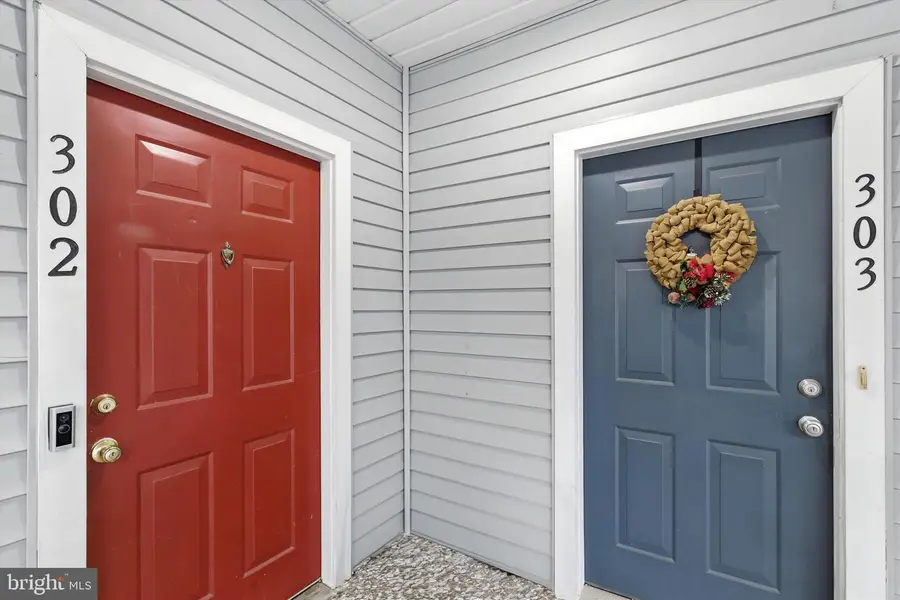
5000 Hollington Dr #302,OWINGS MILLS, MD 21117
$265,000
- 2 Beds
- 2 Baths
- 1,400 sq. ft.
- Condominium
- Pending
Listed by:bridgette a jacobs
Office:long & foster real estate, inc.
MLS#:MDBC2133300
Source:BRIGHTMLS
Price summary
- Price:$265,000
- Price per sq. ft.:$189.29
About this home
Top-Floor Penthouse Condo with Flexible Living Space in Hollington at Owings Mills New Town
Welcome to this bright and spacious 2-bedroom + den, 2-bath penthouse-level condo offering 1,400 square feet of well-designed, low-maintenance living. Located in the sought-after Hollington section of Owings Mills New Town, this unit features vaulted ceilings, laminate wood flooring, and an open-concept layout perfect for everyday comfort and entertaining.
The den offers flexibility as a third bedroom, home office, or guest space — ideal for today’s lifestyle.
You’ll love the sun-filled living room with a gas fireplace, dedicated dining area, and private balcony with wooded views. The eat-in kitchen features gas cooking, ample cabinetry, and generous counter space. Enjoy the added convenience of an in-unit washer and dryer.
The primary suite includes double closets and a private en-suite bath with a soaking tub and separate shower. A second bedroom and full hall bath complete this well-thought-out layout.
Community amenities include outdoor pools, tennis courts, walking paths, playgrounds, and meticulously maintained common areas. Monthly condo and HOA fees cover lawn care, recreational facilities, and more, ensuring a low-maintenance lifestyle.
Prime location alert: This home is just minutes from the commercial and business districts of Foundry Row, Mill Run Shopping Center, and the Metro Centre at Owings Mills. It's less than two minutes from New Town Elementary and High Schools, close to Stevenson University, and offers easy access to I-695 and I-95, making commuting to Baltimore City or Washington, D.C. smooth and stress-free.
Contact an agent
Home facts
- Year built:1998
- Listing Id #:MDBC2133300
- Added:39 day(s) ago
- Updated:August 16, 2025 at 07:27 AM
Rooms and interior
- Bedrooms:2
- Total bathrooms:2
- Full bathrooms:2
- Living area:1,400 sq. ft.
Heating and cooling
- Cooling:Ceiling Fan(s), Central A/C
- Heating:Forced Air, Natural Gas
Structure and exterior
- Roof:Asphalt
- Year built:1998
- Building area:1,400 sq. ft.
Utilities
- Water:Public
- Sewer:Public Sewer
Finances and disclosures
- Price:$265,000
- Price per sq. ft.:$189.29
- Tax amount:$2,029 (2024)
New listings near 5000 Hollington Dr #302
- Coming Soon
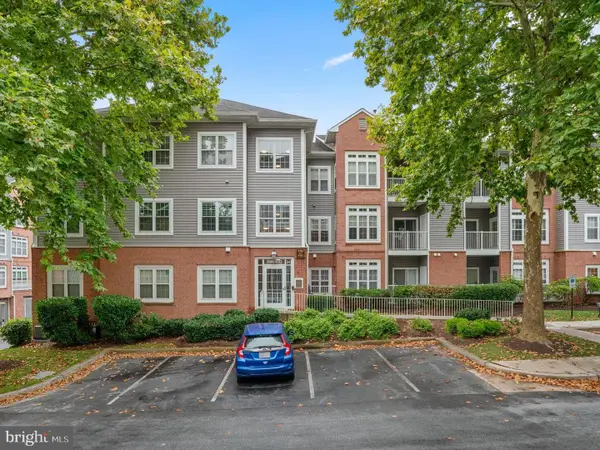 $179,900Coming Soon1 beds 1 baths
$179,900Coming Soon1 beds 1 baths9308 Groffs Mill Dr #9308, OWINGS MILLS, MD 21117
MLS# MDBC2137378Listed by: KELLER WILLIAMS REALTY CENTRE - Coming Soon
 $379,900Coming Soon3 beds 3 baths
$379,900Coming Soon3 beds 3 baths9993 Sherwood Farm Rd, OWINGS MILLS, MD 21117
MLS# MDBC2136988Listed by: KELLER WILLIAMS REALTY CENTRE - Coming Soon
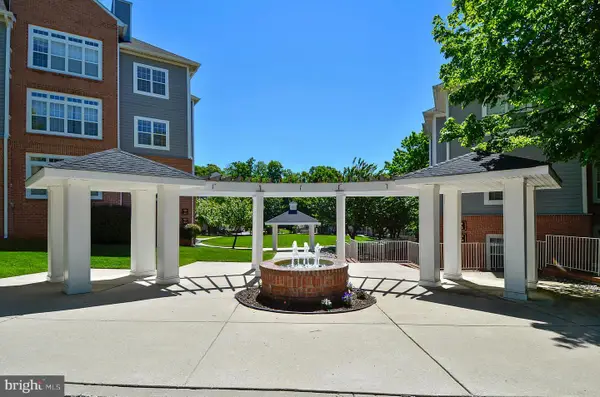 $250,000Coming Soon1 beds 1 baths
$250,000Coming Soon1 beds 1 baths8923 Groffs Mill Dr #8923, OWINGS MILLS, MD 21117
MLS# MDBC2137068Listed by: LONG & FOSTER REAL ESTATE, INC. - New
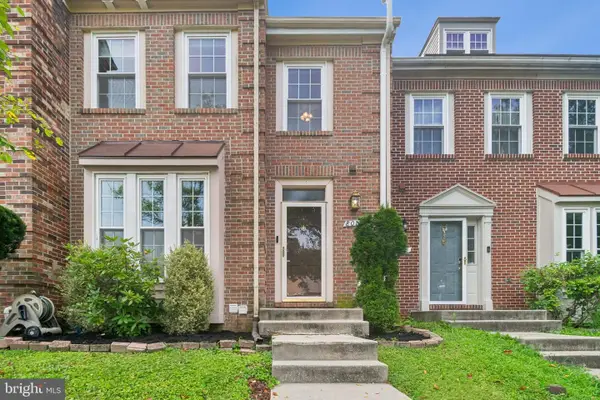 $359,900Active3 beds 4 baths1,811 sq. ft.
$359,900Active3 beds 4 baths1,811 sq. ft.8013 Upperfield Ct, OWINGS MILLS, MD 21117
MLS# MDBC2136904Listed by: THE KW COLLECTIVE - Open Sun, 1 to 3pmNew
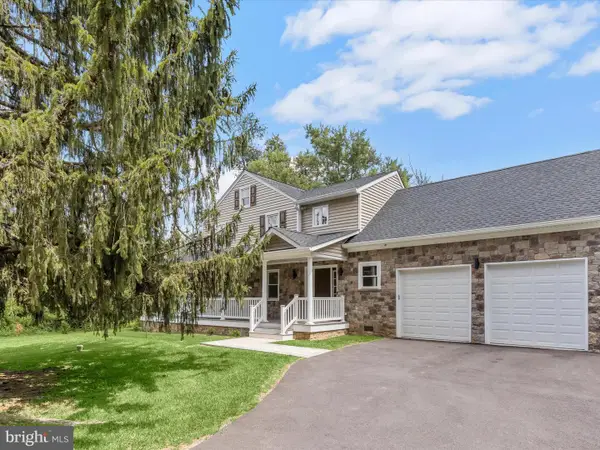 $700,000Active3 beds 3 baths2,244 sq. ft.
$700,000Active3 beds 3 baths2,244 sq. ft.2705 Spring Hill Rd, OWINGS MILLS, MD 21117
MLS# MDBC2136042Listed by: NORTHROP REALTY - New
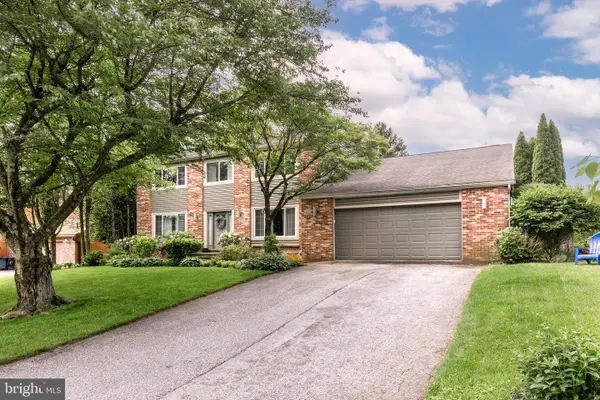 $575,000Active4 beds 3 baths2,392 sq. ft.
$575,000Active4 beds 3 baths2,392 sq. ft.3813 Tabor Rd, OWINGS MILLS, MD 21117
MLS# MDBC2128602Listed by: CUMMINGS & CO. REALTORS - New
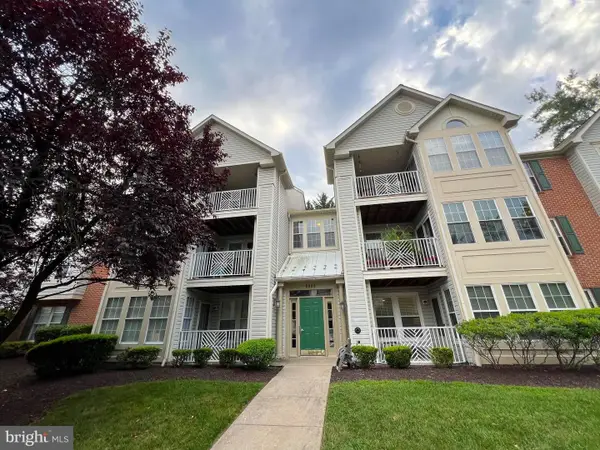 $245,000Active2 beds 2 baths1,193 sq. ft.
$245,000Active2 beds 2 baths1,193 sq. ft.8001 Township Dr #102b, OWINGS MILLS, MD 21117
MLS# MDBC2136502Listed by: NEIGHBORHOOD ASSISTANCE CORPORATION OF AMERICA - Coming Soon
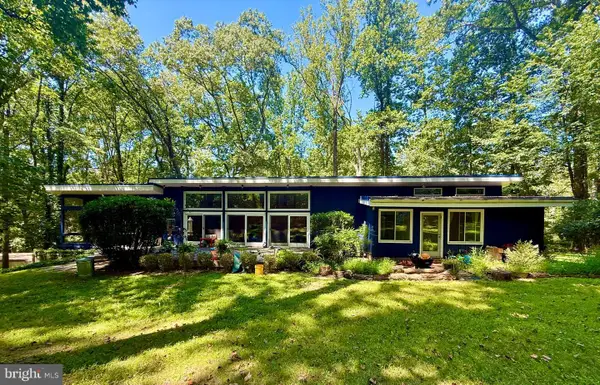 $749,000Coming Soon5 beds 3 baths
$749,000Coming Soon5 beds 3 baths3 Chartwell Ct, OWINGS MILLS, MD 21117
MLS# MDBC2136968Listed by: COMPASS - Coming Soon
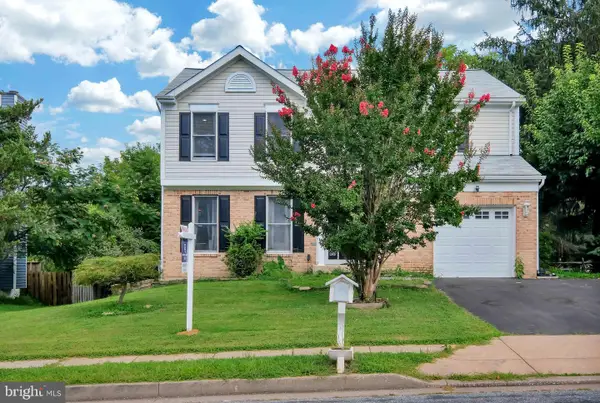 $460,000Coming Soon4 beds 3 baths
$460,000Coming Soon4 beds 3 baths1137 Kingsbury Rd, OWINGS MILLS, MD 21117
MLS# MDBC2136872Listed by: COLDWELL BANKER REALTY - New
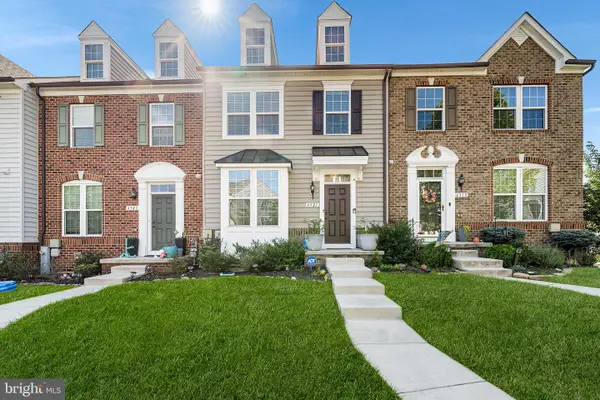 $449,900Active3 beds 3 baths2,534 sq. ft.
$449,900Active3 beds 3 baths2,534 sq. ft.4321 Plinlimmon Dr, OWINGS MILLS, MD 21117
MLS# MDBC2136456Listed by: REDFIN CORP
