9501 Whitehurst Dr, OWINGS MILLS, MD 21117
Local realty services provided by:Better Homes and Gardens Real Estate Community Realty
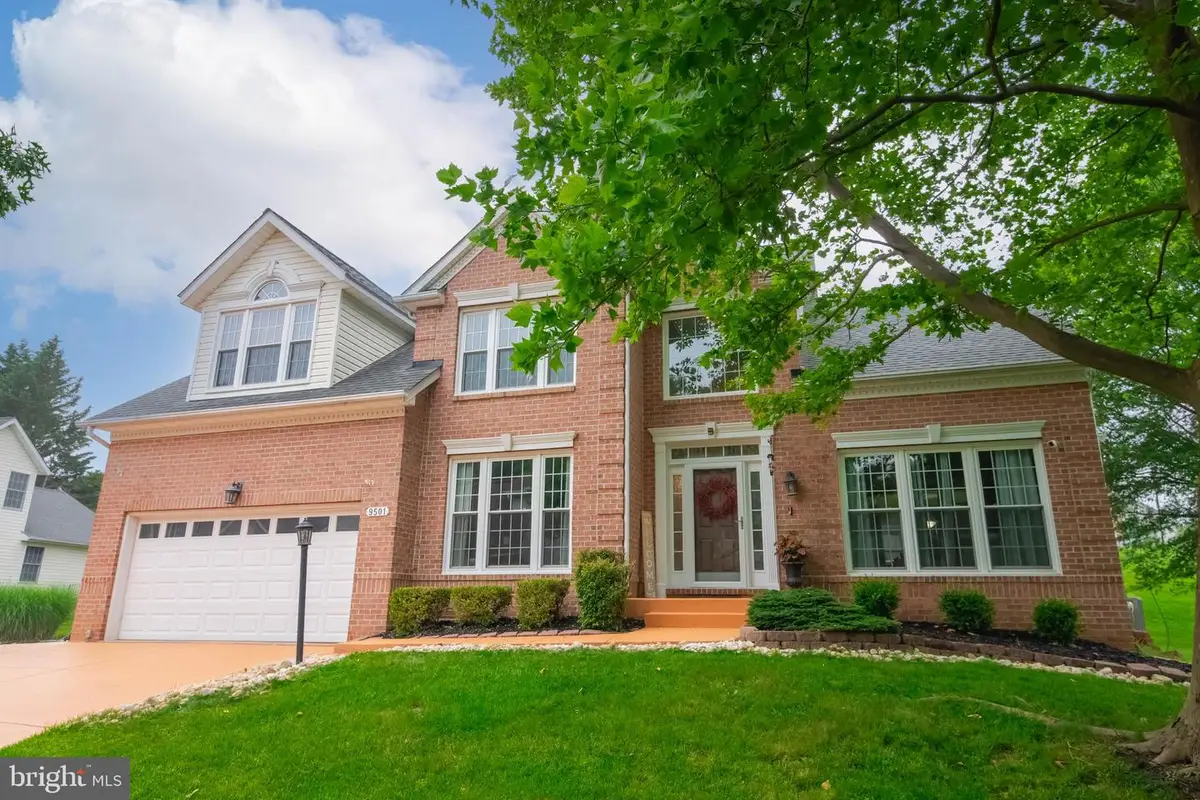
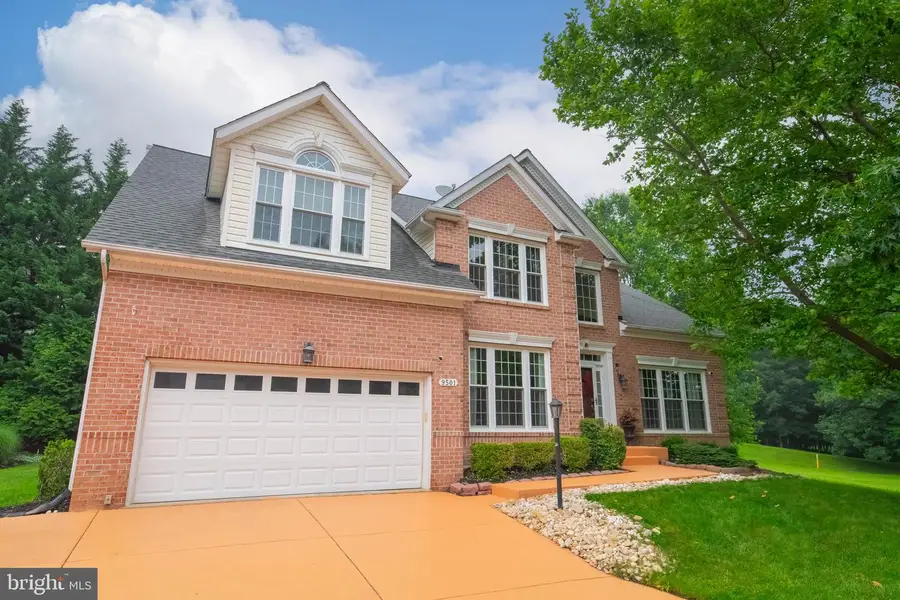

9501 Whitehurst Dr,OWINGS MILLS, MD 21117
$685,000
- 5 Beds
- 4 Baths
- 4,368 sq. ft.
- Single family
- Pending
Listed by:kendra vernelle johnson
Office:taylor properties
MLS#:MDBC2132672
Source:BRIGHTMLS
Price summary
- Price:$685,000
- Price per sq. ft.:$156.82
- Monthly HOA dues:$60
About this home
ALL VIEWINGS MUST BE CONFIRMED WITH 24 HOURS ADVANCE NOTICE:
Discover your own private oasis in this stunning 5-bedroom, 3.5-bath single family home nestled at the end of a tranquil cul-de-sac. Boasting 4,383 sq ft of living space, this home captivates with high ceilings, elegant marble countertops, and a wood burning cozy fireplace. Retreat to your spacious family room or entertain friends and family in the finished basement featuring a built-in wet bar. The inviting outdoor living area is perfect for warm and cozy gatherings year-round. Experience comfort, luxury, and privacy all in one incredible home—schedule your private viewing today. Prospective buyers must be accompanied by their agent. PLEASE DO NOT DISTURB NEIGHBORS. PLEASE DO NOT DRIVE BY AND SIMPLY PARK - THE HOUSE IS LOCATED ON A SHARED ROAD AND UNLESS YOU ARE PARKED AT THE 9501 WHITEHURST OR A NEIGHBOR'S HOUSE YOU WILL BE IMPEDING THE FLOW OF TRAFFIC. THIS IS A QUIET, PRIVATE AREA SO YOUR COOPERATION IS GREATLY APPRECIATED.
Contact an agent
Home facts
- Year built:2000
- Listing Id #:MDBC2132672
- Added:46 day(s) ago
- Updated:August 16, 2025 at 07:27 AM
Rooms and interior
- Bedrooms:5
- Total bathrooms:4
- Full bathrooms:3
- Half bathrooms:1
- Living area:4,368 sq. ft.
Heating and cooling
- Cooling:Central A/C
- Heating:Electric, Forced Air, Natural Gas
Structure and exterior
- Year built:2000
- Building area:4,368 sq. ft.
- Lot area:0.29 Acres
Schools
- High school:NEW TOWN
- Middle school:DEER PARK MIDDLE MAGNET SCHOOL
- Elementary school:LYONS MILL
Utilities
- Water:Public
- Sewer:Public Septic
Finances and disclosures
- Price:$685,000
- Price per sq. ft.:$156.82
- Tax amount:$6,176 (2024)
New listings near 9501 Whitehurst Dr
- Coming Soon
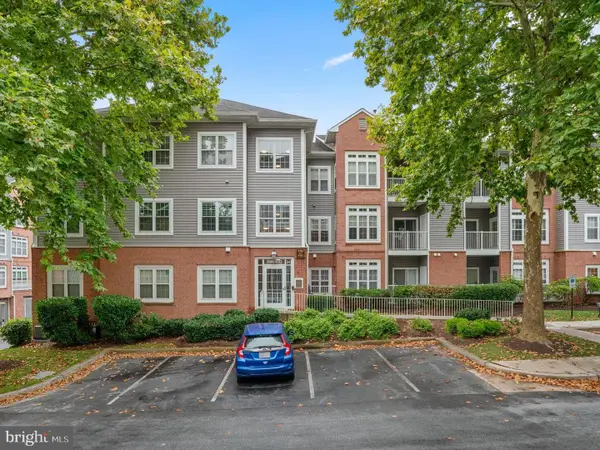 $179,900Coming Soon1 beds 1 baths
$179,900Coming Soon1 beds 1 baths9308 Groffs Mill Dr #9308, OWINGS MILLS, MD 21117
MLS# MDBC2137378Listed by: KELLER WILLIAMS REALTY CENTRE - Coming Soon
 $379,900Coming Soon3 beds 3 baths
$379,900Coming Soon3 beds 3 baths9993 Sherwood Farm Rd, OWINGS MILLS, MD 21117
MLS# MDBC2136988Listed by: KELLER WILLIAMS REALTY CENTRE - Coming Soon
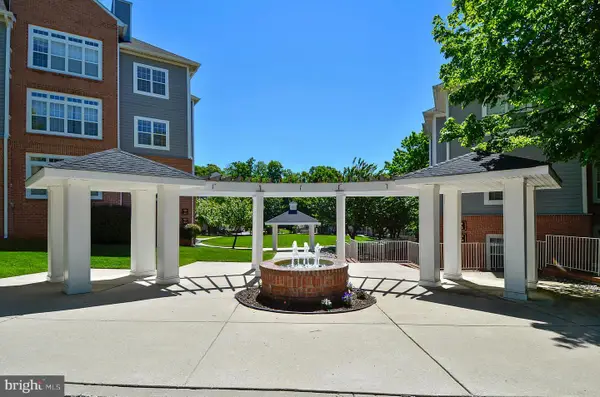 $250,000Coming Soon1 beds 1 baths
$250,000Coming Soon1 beds 1 baths8923 Groffs Mill Dr #8923, OWINGS MILLS, MD 21117
MLS# MDBC2137068Listed by: LONG & FOSTER REAL ESTATE, INC. - New
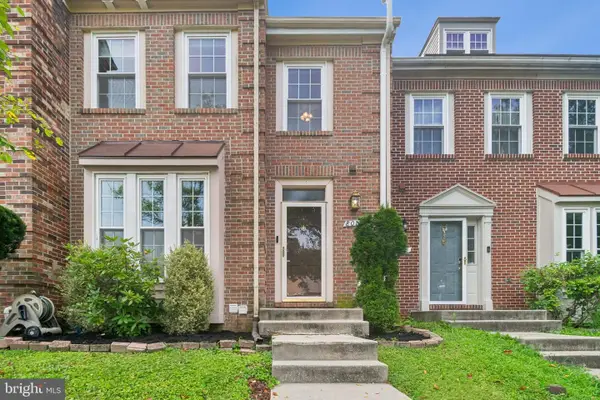 $359,900Active3 beds 4 baths1,811 sq. ft.
$359,900Active3 beds 4 baths1,811 sq. ft.8013 Upperfield Ct, OWINGS MILLS, MD 21117
MLS# MDBC2136904Listed by: THE KW COLLECTIVE - Open Sun, 1 to 3pmNew
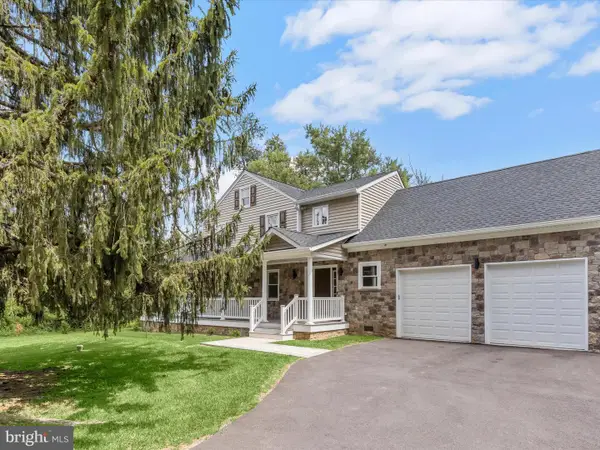 $700,000Active3 beds 3 baths2,244 sq. ft.
$700,000Active3 beds 3 baths2,244 sq. ft.2705 Spring Hill Rd, OWINGS MILLS, MD 21117
MLS# MDBC2136042Listed by: NORTHROP REALTY - New
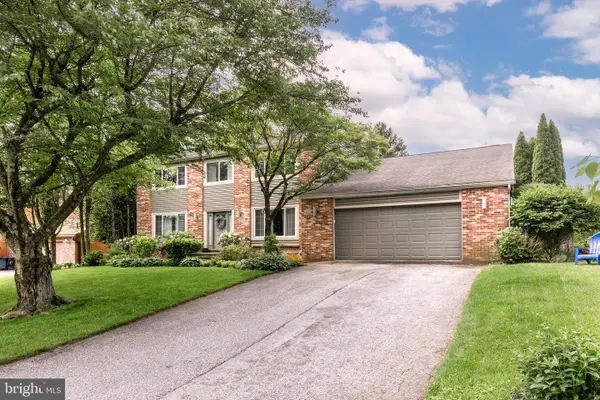 $575,000Active4 beds 3 baths2,392 sq. ft.
$575,000Active4 beds 3 baths2,392 sq. ft.3813 Tabor Rd, OWINGS MILLS, MD 21117
MLS# MDBC2128602Listed by: CUMMINGS & CO. REALTORS - New
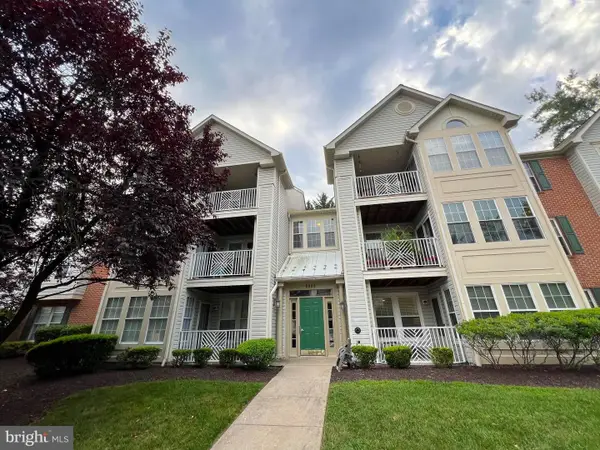 $245,000Active2 beds 2 baths1,193 sq. ft.
$245,000Active2 beds 2 baths1,193 sq. ft.8001 Township Dr #102b, OWINGS MILLS, MD 21117
MLS# MDBC2136502Listed by: NEIGHBORHOOD ASSISTANCE CORPORATION OF AMERICA - Coming Soon
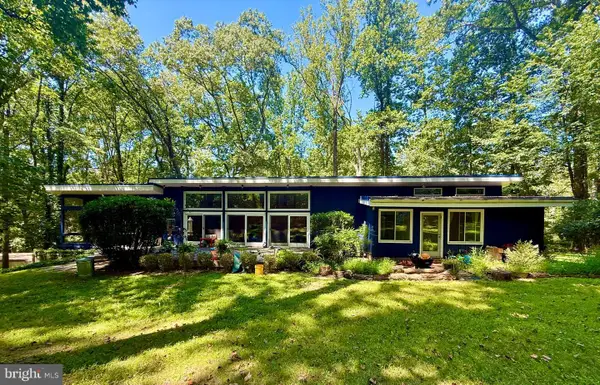 $749,000Coming Soon5 beds 3 baths
$749,000Coming Soon5 beds 3 baths3 Chartwell Ct, OWINGS MILLS, MD 21117
MLS# MDBC2136968Listed by: COMPASS - Coming Soon
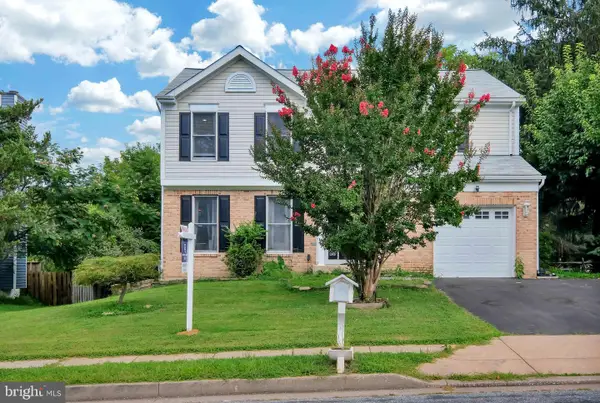 $460,000Coming Soon4 beds 3 baths
$460,000Coming Soon4 beds 3 baths1137 Kingsbury Rd, OWINGS MILLS, MD 21117
MLS# MDBC2136872Listed by: COLDWELL BANKER REALTY - New
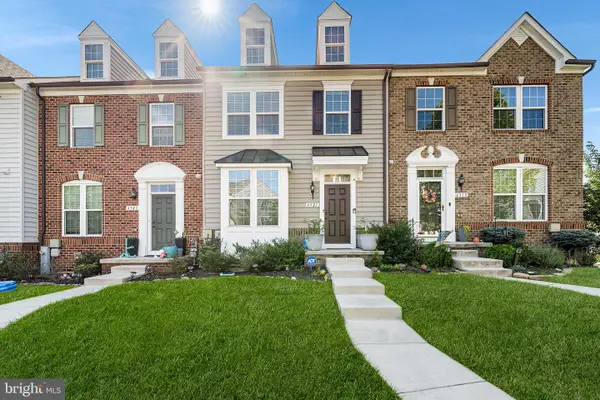 $449,900Active3 beds 3 baths2,534 sq. ft.
$449,900Active3 beds 3 baths2,534 sq. ft.4321 Plinlimmon Dr, OWINGS MILLS, MD 21117
MLS# MDBC2136456Listed by: REDFIN CORP
