1015 Doris Dr, OWINGS, MD 20736
Local realty services provided by:Better Homes and Gardens Real Estate Murphy & Co.
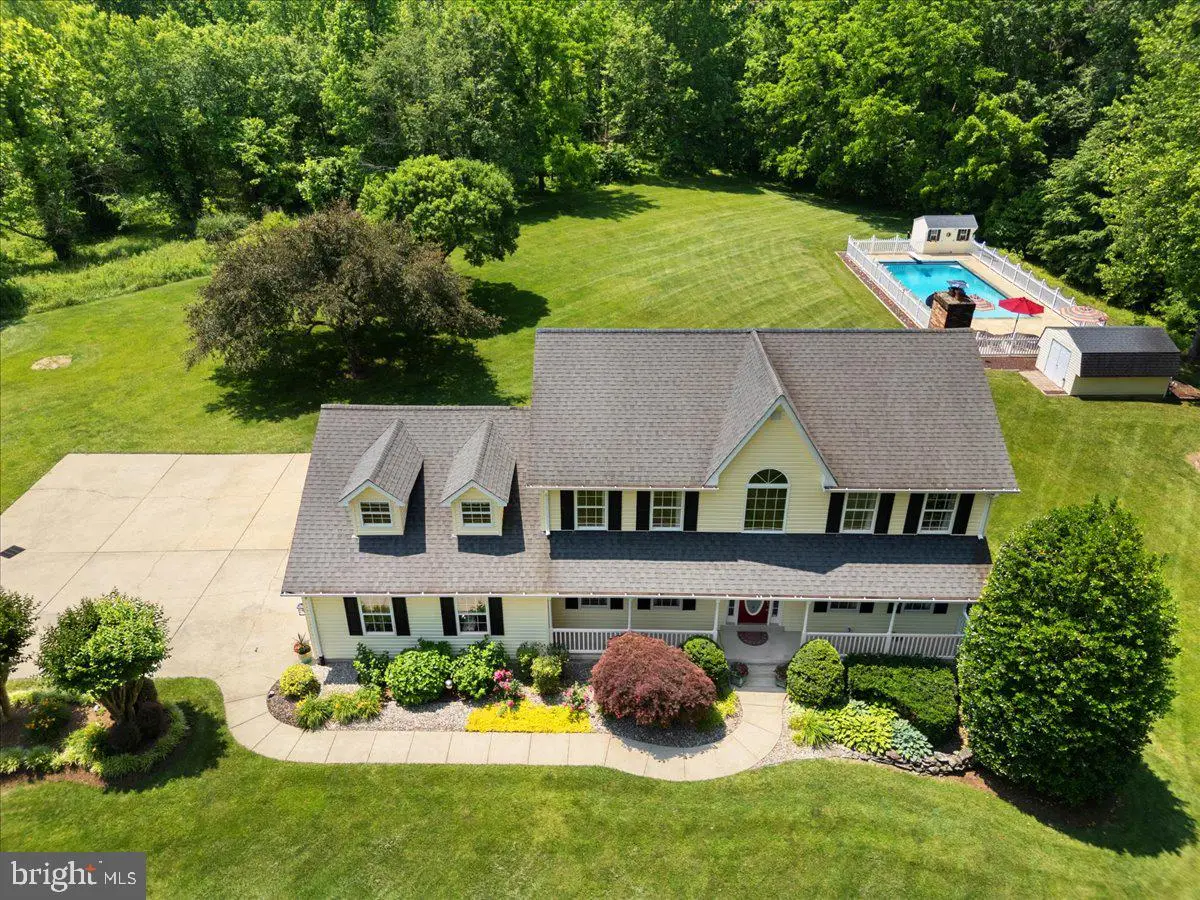
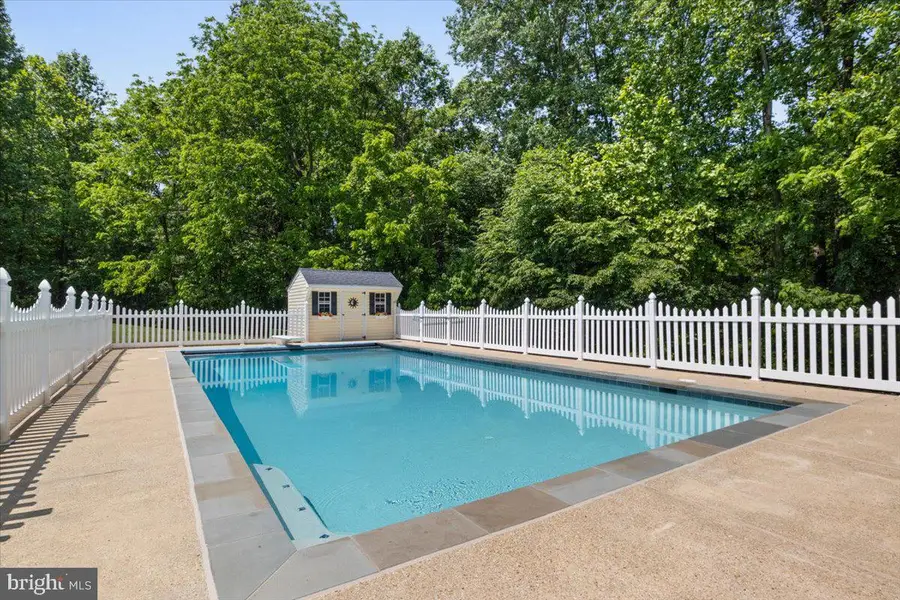
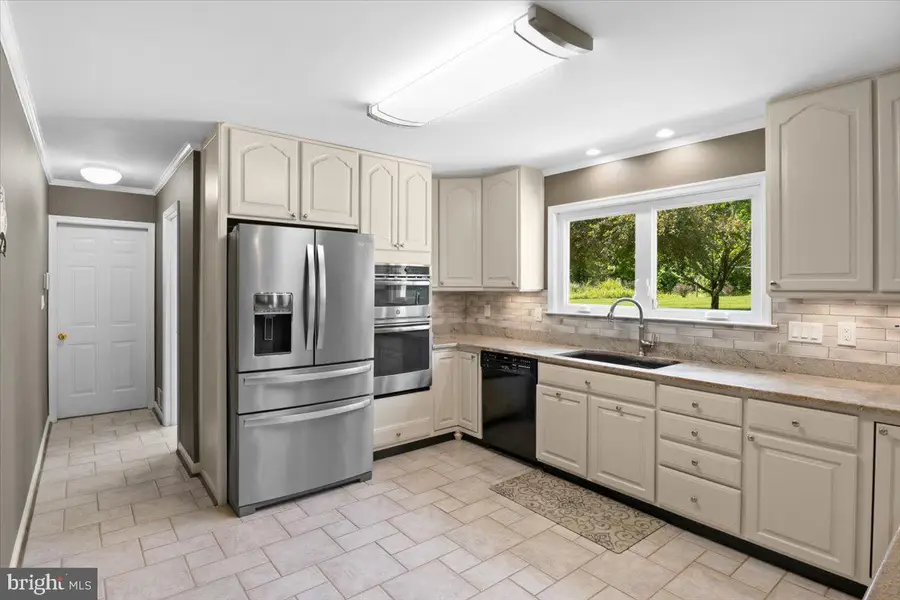
1015 Doris Dr,OWINGS, MD 20736
$789,900
- 4 Beds
- 4 Baths
- 4,111 sq. ft.
- Single family
- Pending
Listed by:gail e nyman
Office:re/max united real estate
MLS#:MDCA2021534
Source:BRIGHTMLS
Price summary
- Price:$789,900
- Price per sq. ft.:$192.14
About this home
Are you looking for privacy but would like some neighbors too? Commuting to DC, Annapolis, and Joint Base Andrews is a breeze from Owings. This home has a beautiful park like setting that backs to Open Space. Here you will find just what you have been looking for. A remodeled kitchen featuring gorgeous granite counter tops, stainless appliances, a coffee bar with beverage cooler and a separate ice maker for entertaining. The family room is right off the kitchen area and features a wood burning fireplace. Adjoining the kitchen is a great sunroom 14'x 16' with it’s own heating and cooling for year round use. It overlooks the pool and the huge lush green grass back yard of this 2.28 acre lot. Upstairs you will find the primary suite with a remodeled bath and 3 other bedrooms. The lower level has a walk out to the back yard, a partial second kitchen, large recreation area and half bath. You are going to love the 20’x40’ inground Gunite pool with automatic cover and fenced decking area! As the new homeowner you will even have weed and feed fertilizer service till the end of the year so you can keep your lawn looking like green velvet!
Contact an agent
Home facts
- Year built:1994
- Listing Id #:MDCA2021534
- Added:63 day(s) ago
- Updated:August 15, 2025 at 07:30 AM
Rooms and interior
- Bedrooms:4
- Total bathrooms:4
- Full bathrooms:2
- Half bathrooms:2
- Living area:4,111 sq. ft.
Heating and cooling
- Cooling:Central A/C
- Heating:Electric, Heat Pump(s)
Structure and exterior
- Roof:Asphalt
- Year built:1994
- Building area:4,111 sq. ft.
- Lot area:2.28 Acres
Schools
- High school:NORTHERN
- Middle school:NORTHERN
- Elementary school:SUNDERLAND
Utilities
- Water:Well
- Sewer:Septic Exists
Finances and disclosures
- Price:$789,900
- Price per sq. ft.:$192.14
- Tax amount:$6,553 (2024)
New listings near 1015 Doris Dr
- Coming Soon
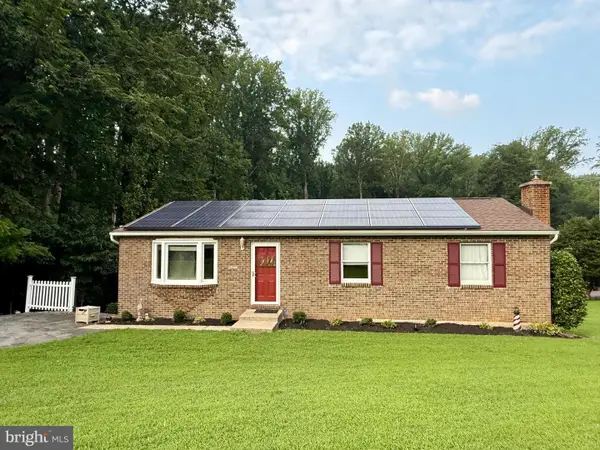 $449,900Coming Soon4 beds 3 baths
$449,900Coming Soon4 beds 3 baths2038 Boyds Trl, OWINGS, MD 20736
MLS# MDCA2022432Listed by: CENTURY 21 NEW MILLENNIUM - Coming Soon
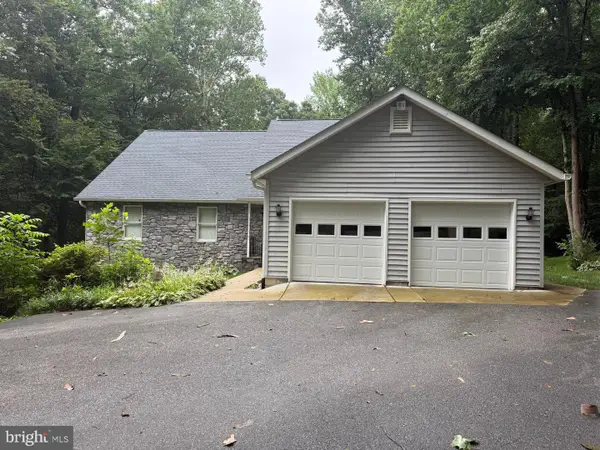 $589,000Coming Soon4 beds 4 baths
$589,000Coming Soon4 beds 4 baths3530 Tenley Pl, OWINGS, MD 20736
MLS# MDCA2022388Listed by: CENTURY 21 NEW MILLENNIUM - Open Sat, 11am to 1pm
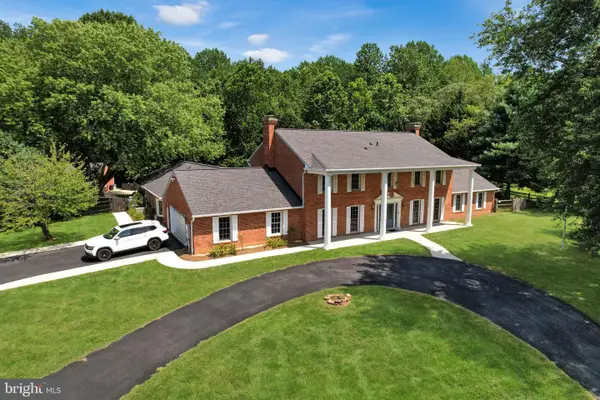 $889,987Active5 beds 5 baths4,988 sq. ft.
$889,987Active5 beds 5 baths4,988 sq. ft.111 Honeysuckle Ln, OWINGS, MD 20736
MLS# MDCA2022422Listed by: BERKSHIRE HATHAWAY HOMESERVICES PENFED REALTY 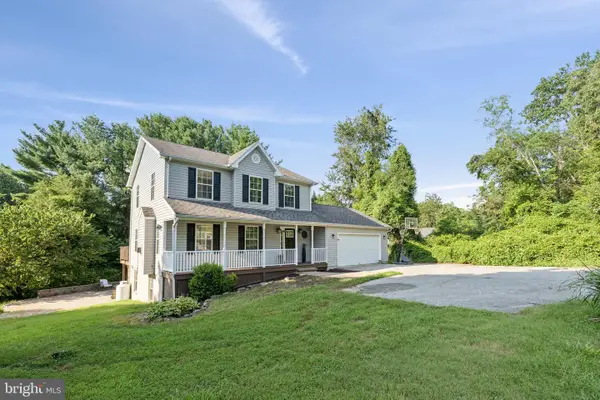 $625,000Active4 beds 4 baths2,370 sq. ft.
$625,000Active4 beds 4 baths2,370 sq. ft.2050 Horace Ward Rd, OWINGS, MD 20736
MLS# MDCA2021476Listed by: SAMSON PROPERTIES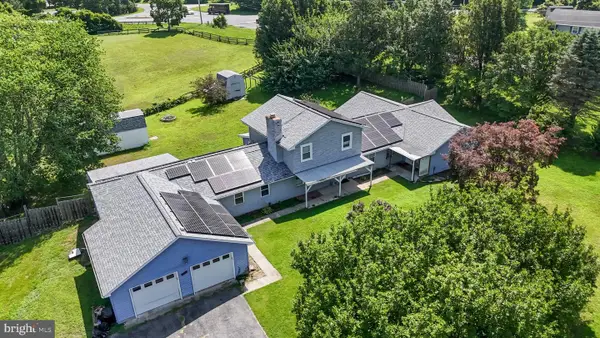 $700,000Active8 beds 5 baths5,000 sq. ft.
$700,000Active8 beds 5 baths5,000 sq. ft.9201 Owings Manor Ct, OWINGS, MD 20736
MLS# MDCA2022250Listed by: FIVE STAR REAL ESTATE $525,700Pending3 beds 3 baths1,828 sq. ft.
$525,700Pending3 beds 3 baths1,828 sq. ft.2075 Horace Ward Rd, OWINGS, MD 20736
MLS# MDCA2022232Listed by: HOME TOWNE REAL ESTATE $151,000Pending3 beds 1 baths1,092 sq. ft.
$151,000Pending3 beds 1 baths1,092 sq. ft.150 Skinners Turn Rd, OWINGS, MD 20736
MLS# MDCA2022124Listed by: CENTURY 21 NEW MILLENNIUM $425,000Active3 beds 2 baths1,568 sq. ft.
$425,000Active3 beds 2 baths1,568 sq. ft.8400 Pushaw Station Rd, OWINGS, MD 20736
MLS# MDCA2022012Listed by: RE/MAX REALTY GROUP- New
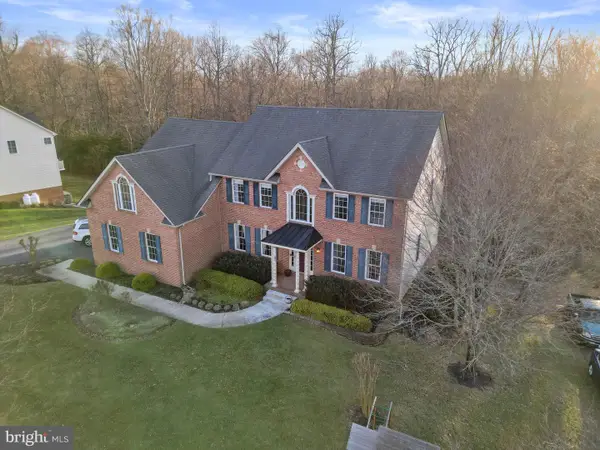 $809,999Active5 beds 5 baths5,065 sq. ft.
$809,999Active5 beds 5 baths5,065 sq. ft.6030 Clairemont Dr, OWINGS, MD 20736
MLS# MDCA2022580Listed by: KELLER WILLIAMS PREFERRED PROPERTIES 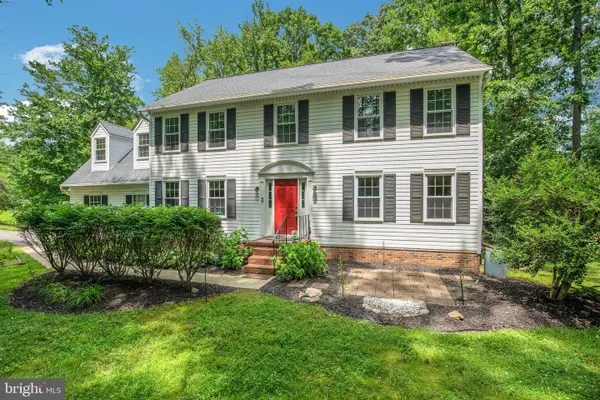 $629,900Active5 beds 4 baths3,582 sq. ft.
$629,900Active5 beds 4 baths3,582 sq. ft.7504 Lake Shore Dr, OWINGS, MD 20736
MLS# MDCA2021750Listed by: RE/MAX REALTY GROUP
