6030 Clairemont Dr, OWINGS, MD 20736
Local realty services provided by:Better Homes and Gardens Real Estate Reserve
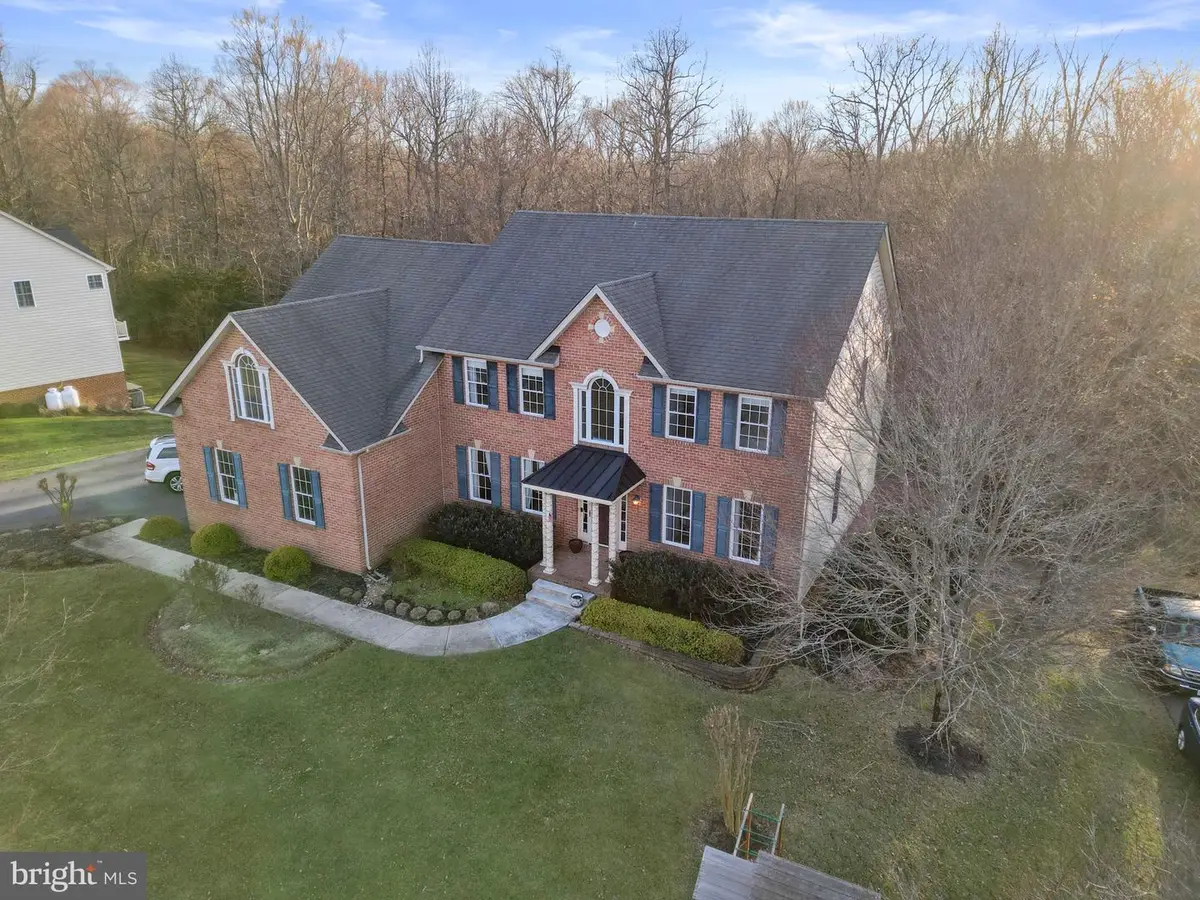
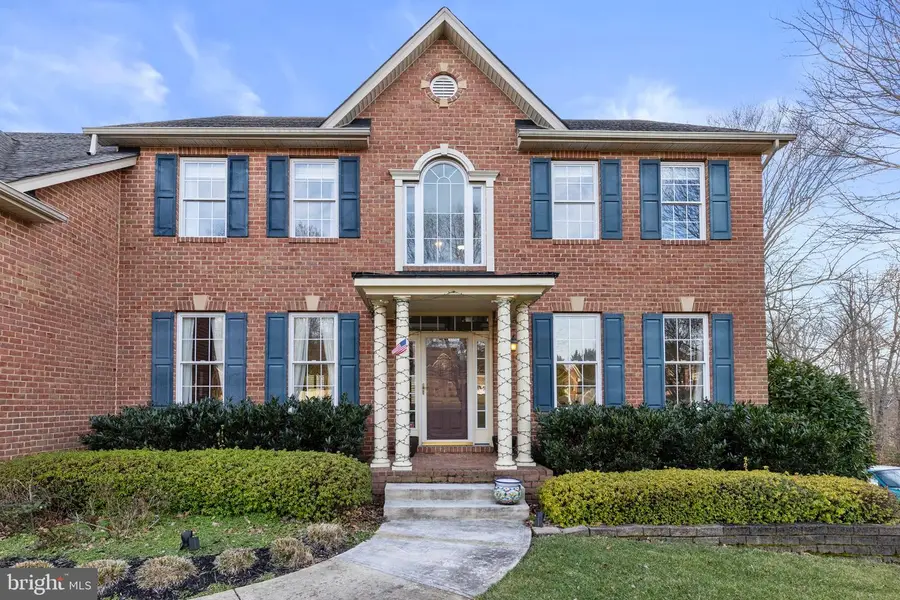
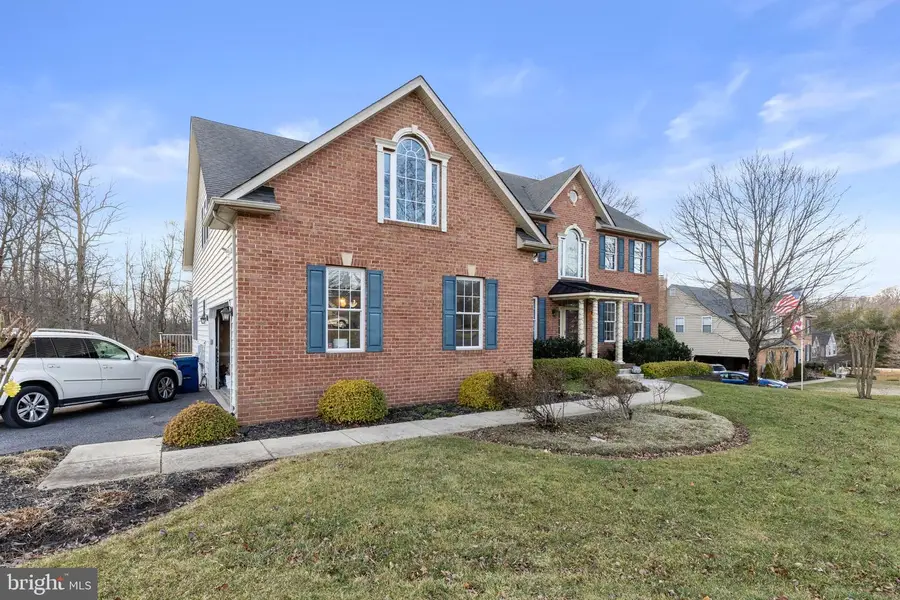
6030 Clairemont Dr,OWINGS, MD 20736
$809,999
- 5 Beds
- 5 Baths
- 5,065 sq. ft.
- Single family
- Active
Listed by:asia johnson
Office:keller williams preferred properties
MLS#:MDCA2022580
Source:BRIGHTMLS
Price summary
- Price:$809,999
- Price per sq. ft.:$159.92
About this home
Step into nearly 5,000 sq. ft. of refined living in this stunning 5-bedroom, 4-bath residence, perfectly positioned on a serene 1-acre lot with no HOA. Designed for comfort and elegance, this home offers three fully finished levels of versatile space—ideal for both everyday living and grand entertaining.
The main level welcomes you with rich hardwood floors, elegant crown molding, chair rail details, and recessed lighting throughout. At the heart of the home is a chef’s gourmet kitchen, boasting upgraded countertops, an expansive center island, a walk-in pantry, stainless steel appliances (wall oven, built-in microwave, cooktop, refrigerator, dishwasher, and icemaker), and a stylish tile backsplash.
Host dinners in the formal dining room, relax in the sun-filled formal living room, or gather around the fireplace in the spacious great room. For work or study, a private home office is tucked away on the main floor, along with a convenient laundry room and a guest half bath.
With its private, wooded setting, no restrictive HOA, and a motivated seller ready to make a deal, this property is a rare find in today’s market.
Contact an agent
Home facts
- Year built:2005
- Listing Id #:MDCA2022580
- Added:43 day(s) ago
- Updated:August 15, 2025 at 01:53 PM
Rooms and interior
- Bedrooms:5
- Total bathrooms:5
- Full bathrooms:3
- Half bathrooms:2
- Living area:5,065 sq. ft.
Heating and cooling
- Cooling:Central A/C
- Heating:Electric, Heat Pump(s)
Structure and exterior
- Roof:Fiberglass
- Year built:2005
- Building area:5,065 sq. ft.
- Lot area:1 Acres
Schools
- High school:NORTHERN
Utilities
- Water:Well
- Sewer:Private Sewer
Finances and disclosures
- Price:$809,999
- Price per sq. ft.:$159.92
- Tax amount:$6,475 (2024)
New listings near 6030 Clairemont Dr
- Coming Soon
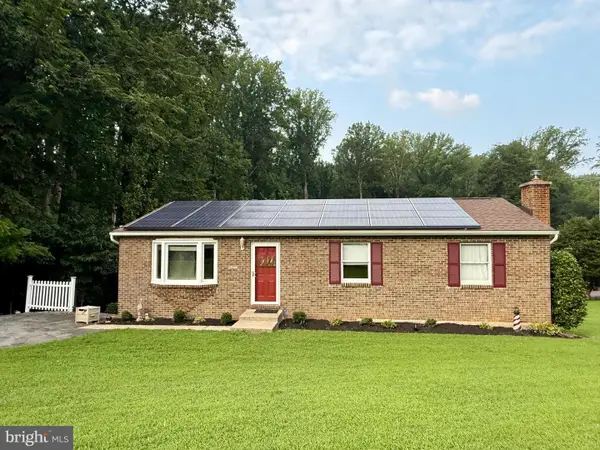 $449,900Coming Soon4 beds 3 baths
$449,900Coming Soon4 beds 3 baths2038 Boyds Trl, OWINGS, MD 20736
MLS# MDCA2022432Listed by: CENTURY 21 NEW MILLENNIUM - Coming Soon
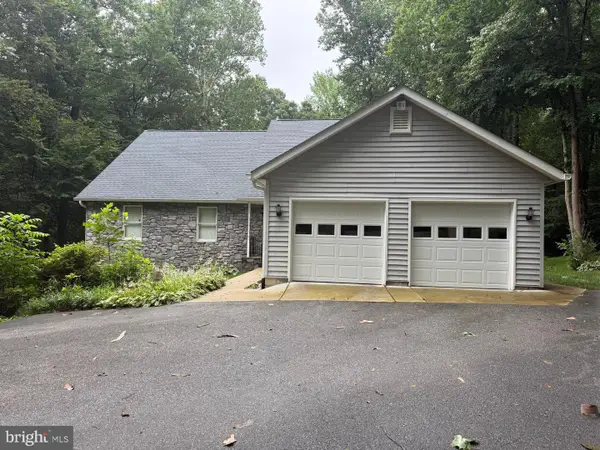 $589,000Coming Soon4 beds 4 baths
$589,000Coming Soon4 beds 4 baths3530 Tenley Pl, OWINGS, MD 20736
MLS# MDCA2022388Listed by: CENTURY 21 NEW MILLENNIUM - New
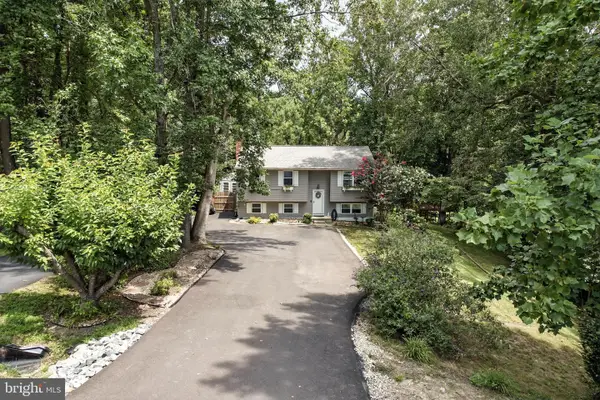 $500,000Active3 beds 2 baths1,952 sq. ft.
$500,000Active3 beds 2 baths1,952 sq. ft.2631 Kerry Ct, OWINGS, MD 20736
MLS# MDCA2022488Listed by: RE/MAX ONE - Open Sat, 11am to 1pm
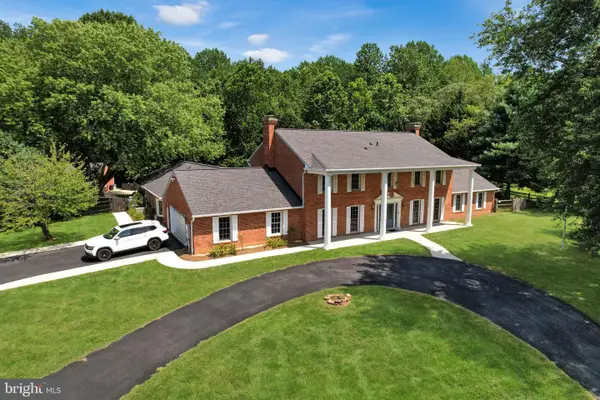 $889,987Active5 beds 5 baths4,988 sq. ft.
$889,987Active5 beds 5 baths4,988 sq. ft.111 Honeysuckle Ln, OWINGS, MD 20736
MLS# MDCA2022422Listed by: BERKSHIRE HATHAWAY HOMESERVICES PENFED REALTY 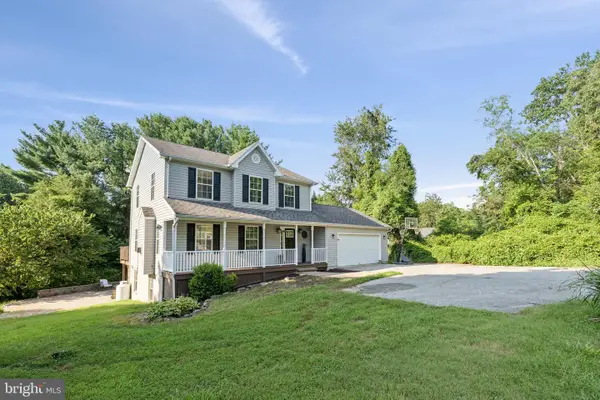 $625,000Active4 beds 4 baths2,370 sq. ft.
$625,000Active4 beds 4 baths2,370 sq. ft.2050 Horace Ward Rd, OWINGS, MD 20736
MLS# MDCA2021476Listed by: SAMSON PROPERTIES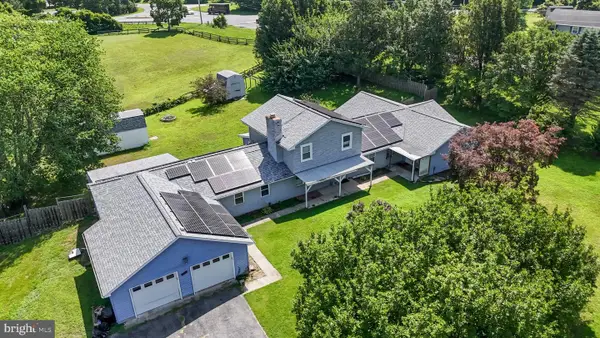 $700,000Active8 beds 5 baths5,000 sq. ft.
$700,000Active8 beds 5 baths5,000 sq. ft.9201 Owings Manor Ct, OWINGS, MD 20736
MLS# MDCA2022250Listed by: FIVE STAR REAL ESTATE $525,700Pending3 beds 3 baths1,828 sq. ft.
$525,700Pending3 beds 3 baths1,828 sq. ft.2075 Horace Ward Rd, OWINGS, MD 20736
MLS# MDCA2022232Listed by: HOME TOWNE REAL ESTATE $151,000Pending3 beds 1 baths1,092 sq. ft.
$151,000Pending3 beds 1 baths1,092 sq. ft.150 Skinners Turn Rd, OWINGS, MD 20736
MLS# MDCA2022124Listed by: CENTURY 21 NEW MILLENNIUM $425,000Active3 beds 2 baths1,568 sq. ft.
$425,000Active3 beds 2 baths1,568 sq. ft.8400 Pushaw Station Rd, OWINGS, MD 20736
MLS# MDCA2022012Listed by: RE/MAX REALTY GROUP
