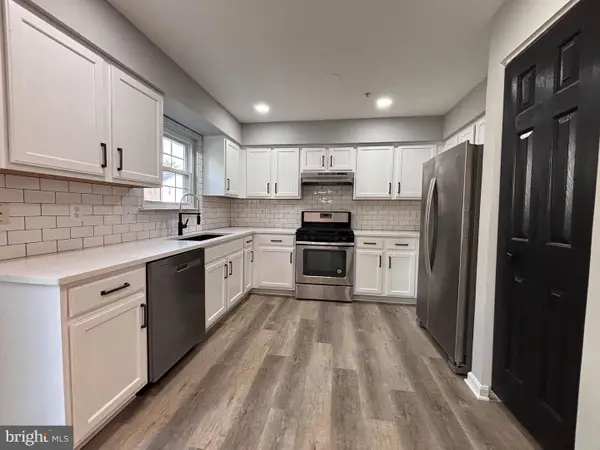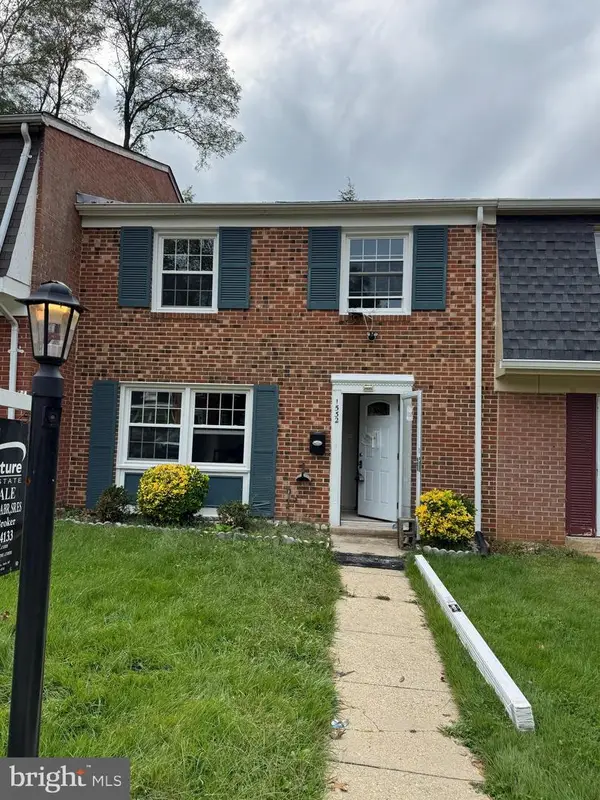5019 Leland Dr, Oxon Hill, MD 20745
Local realty services provided by:Better Homes and Gardens Real Estate Premier
5019 Leland Dr,Oxon Hill, MD 20745
$499,900
- 5 Beds
- 3 Baths
- 1,316 sq. ft.
- Single family
- Active
Listed by:tyler freiheit
Office:re/max distinctive real estate, inc.
MLS#:MDPG2155064
Source:BRIGHTMLS
Price summary
- Price:$499,900
- Price per sq. ft.:$379.86
About this home
Welcome to your dream home! This beautifully renovated 5-bedroom, 3-bathroom rambler offers modern comfort, style, and unbeatable convenience. Every inch of this home has been thoughtfully updated, featuring all-new flooring and fresh paint throughout! The heart of the home is the gourmet kitchen, designed for both everyday living and entertaining. It boasts high-end finishes, new appliances, custom cabinetry, and sleek countertops. All three bathrooms have been fully remodeled with modern fixtures and elegant tilework. The updates continue with a brand-new HVAC system, water heater, upgraded electrical system, and most windows replaced, offering peace of mind and energy efficiency for years to come. The fully finished walk-up basement expands your living space, complete with a cozy brick fireplace, ideal for family gatherings or relaxing nights in! With five spacious bedrooms, there's room for everyone to spread out and enjoy. Step outside to enjoy the covered front porch or retreat to the fenced backyard, perfect for pets, kids, and outdoor entertaining. All nestled in a prime location just minutes from National Harbor, MGM Casino, Tanger Outlets, Metro access, and major routes including I-495 and I-295.
Don’t miss your chance to own this move-in-ready gem that perfectly blends quality, comfort, and convenience. Schedule your showing today!
Contact an agent
Home facts
- Year built:1961
- Listing ID #:MDPG2155064
- Added:115 day(s) ago
- Updated:September 30, 2025 at 01:59 PM
Rooms and interior
- Bedrooms:5
- Total bathrooms:3
- Full bathrooms:3
- Living area:1,316 sq. ft.
Heating and cooling
- Cooling:Central A/C
- Heating:Electric, Heat Pump(s)
Structure and exterior
- Roof:Asphalt
- Year built:1961
- Building area:1,316 sq. ft.
- Lot area:0.23 Acres
Utilities
- Water:Public
- Sewer:Public Sewer
Finances and disclosures
- Price:$499,900
- Price per sq. ft.:$379.86
- Tax amount:$4,773 (2024)
New listings near 5019 Leland Dr
- New
 $374,900Active3 beds 3 baths1,920 sq. ft.
$374,900Active3 beds 3 baths1,920 sq. ft.4703 Snowflower Blvd, OXON HILL, MD 20745
MLS# MDPG2177328Listed by: ANR REALTY, LLC - Coming Soon
 $375,000Coming Soon4 beds 3 baths
$375,000Coming Soon4 beds 3 baths7515 Lenham Dr, FORT WASHINGTON, MD 20744
MLS# MDPG2174560Listed by: EXECUHOME REALTY - New
 $719,000Active2 beds 2 baths1,798 sq. ft.
$719,000Active2 beds 2 baths1,798 sq. ft.104 Saint Ives Pl #202, OXON HILL, MD 20745
MLS# MDPG2177350Listed by: KELLER WILLIAMS CAPITAL PROPERTIES - New
 $140,000Active2 beds 1 baths829 sq. ft.
$140,000Active2 beds 1 baths829 sq. ft.557 Wilson Bridge Dr #c-1, OXON HILL, MD 20745
MLS# MDPG2177022Listed by: RE/MAX REALTY GROUP - New
 $340,000Active3 beds 2 baths1,560 sq. ft.
$340,000Active3 beds 2 baths1,560 sq. ft.908 E Meadows Ct, OXON HILL, MD 20745
MLS# MDPG2167808Listed by: CENTURY 21 NEW MILLENNIUM - Coming Soon
 $349,000Coming Soon3 beds 2 baths
$349,000Coming Soon3 beds 2 baths1532 Potomac Heights Dr #204, FORT WASHINGTON, MD 20744
MLS# MDPG2177254Listed by: E VENTURE LLC - Coming SoonOpen Sat, 11am to 1pm
 $549,900Coming Soon4 beds 3 baths
$549,900Coming Soon4 beds 3 baths6510 Trowbridge Pl, FORT WASHINGTON, MD 20744
MLS# MDPG2177088Listed by: SAMSON PROPERTIES - New
 $380,000Active3 beds 2 baths1,291 sq. ft.
$380,000Active3 beds 2 baths1,291 sq. ft.121 N Huron Dr, OXON HILL, MD 20745
MLS# MDPG2176016Listed by: RE/MAX EXCELLENCE REALTY - Coming SoonOpen Sun, 2 to 4pm
 $275,000Coming Soon3 beds 2 baths
$275,000Coming Soon3 beds 2 baths7219 Crafford Pl, FORT WASHINGTON, MD 20744
MLS# MDPG2167810Listed by: KELLER WILLIAMS REALTY - New
 $765,000Active4 beds 5 baths3,328 sq. ft.
$765,000Active4 beds 5 baths3,328 sq. ft.711 River Mist Dr #175, OXON HILL, MD 20745
MLS# MDPG2172426Listed by: REDFIN CORP
