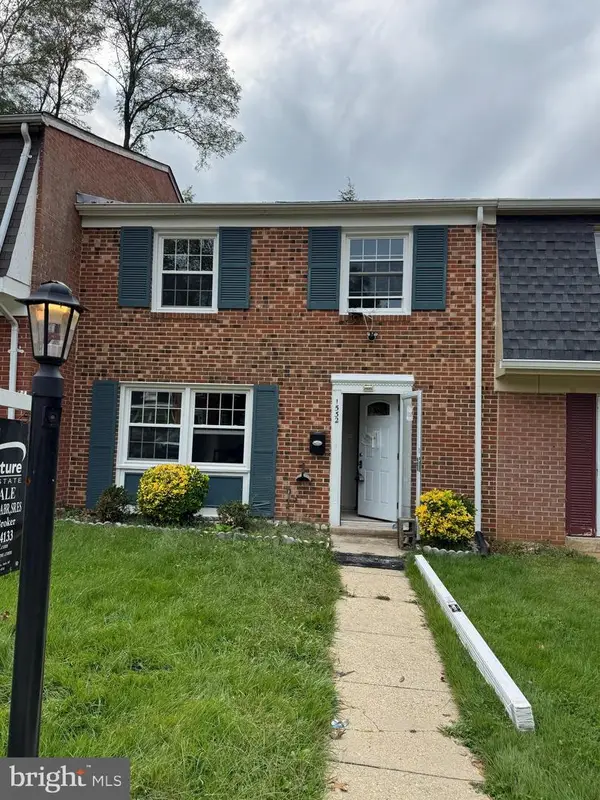557 Wilson Bridge Dr #c-1, Oxon Hill, MD 20745
Local realty services provided by:Better Homes and Gardens Real Estate Reserve
557 Wilson Bridge Dr #c-1,Oxon Hill, MD 20745
$140,000
- 2 Beds
- 1 Baths
- 829 sq. ft.
- Condominium
- Active
Listed by:nathan b dart
Office:re/max realty group
MLS#:MDPG2177022
Source:BRIGHTMLS
Price summary
- Price:$140,000
- Price per sq. ft.:$168.88
About this home
Updated Top-Floor Condo in Oxon Hill!
Welcome home to this bright and inviting 2-bedroom, 1-bath residence offering a comfortable open-concept layout. Step inside to a welcoming living and dining area filled with natural light from large windows. Durable LVP flooring flows throughout, complemented by a wall-to-wall closet that provides generous storage.
The living room opens to a large private balcony with views of the community courtyard. The updated kitchen features granite countertops with a breakfast bar, ample bright white cabinetry, and modern appliances including a gas range.
Both bedrooms are generously sized with oversized closets, while the full bathroom offers a vanity with extra storage and crisp tile finishes.
All utilities are included in the condo fee! Community amenities feature a swimming pool, walking paths, common grounds, laundry facilities, and more.
Ideally located just minutes from I-495, public transit, Joint Base Andrews, and downtown DC. Enjoy close proximity to Tanger Outlets and National Harbor’s vibrant shops, restaurants, and entertainment.
Schedule your showing today!
Contact an agent
Home facts
- Year built:1966
- Listing ID #:MDPG2177022
- Added:2 day(s) ago
- Updated:September 29, 2025 at 02:04 PM
Rooms and interior
- Bedrooms:2
- Total bathrooms:1
- Full bathrooms:1
- Living area:829 sq. ft.
Heating and cooling
- Cooling:Ceiling Fan(s), Central A/C
- Heating:Forced Air, Natural Gas
Structure and exterior
- Year built:1966
- Building area:829 sq. ft.
Utilities
- Water:Public
- Sewer:Public Sewer
Finances and disclosures
- Price:$140,000
- Price per sq. ft.:$168.88
- Tax amount:$1,367 (2024)
New listings near 557 Wilson Bridge Dr #c-1
- Coming Soon
 $719,000Coming Soon2 beds 2 baths
$719,000Coming Soon2 beds 2 baths104 Saint Ives Pl #202, OXON HILL, MD 20745
MLS# MDPG2177350Listed by: KELLER WILLIAMS CAPITAL PROPERTIES - New
 $340,000Active3 beds 2 baths1,560 sq. ft.
$340,000Active3 beds 2 baths1,560 sq. ft.908 E Meadows Ct, OXON HILL, MD 20745
MLS# MDPG2167808Listed by: CENTURY 21 NEW MILLENNIUM - Coming Soon
 $349,000Coming Soon3 beds 2 baths
$349,000Coming Soon3 beds 2 baths1532 Potomac Heights Dr #204, FORT WASHINGTON, MD 20744
MLS# MDPG2177254Listed by: E VENTURE LLC - Coming SoonOpen Sat, 11am to 1pm
 $549,900Coming Soon4 beds 3 baths
$549,900Coming Soon4 beds 3 baths6510 Trowbridge Pl, FORT WASHINGTON, MD 20744
MLS# MDPG2177088Listed by: SAMSON PROPERTIES - New
 $380,000Active3 beds 2 baths1,291 sq. ft.
$380,000Active3 beds 2 baths1,291 sq. ft.121 N Huron Dr, OXON HILL, MD 20745
MLS# MDPG2176016Listed by: RE/MAX EXCELLENCE REALTY - Coming SoonOpen Sun, 2 to 4pm
 $275,000Coming Soon3 beds 2 baths
$275,000Coming Soon3 beds 2 baths7219 Crafford Pl, FORT WASHINGTON, MD 20744
MLS# MDPG2167810Listed by: KELLER WILLIAMS REALTY - New
 $765,000Active4 beds 5 baths3,328 sq. ft.
$765,000Active4 beds 5 baths3,328 sq. ft.711 River Mist Dr #175, OXON HILL, MD 20745
MLS# MDPG2172426Listed by: REDFIN CORP - Coming SoonOpen Sat, 12 to 2pm
 $625,000Coming Soon3 beds 3 baths
$625,000Coming Soon3 beds 3 baths7906 Esther Dr, OXON HILL, MD 20745
MLS# MDPG2165230Listed by: COMPASS - New
 $344,900Active3 beds 1 baths910 sq. ft.
$344,900Active3 beds 1 baths910 sq. ft.735 Shelby Dr, OXON HILL, MD 20745
MLS# MDPG2167610Listed by: RE/MAX UNITED REAL ESTATE
