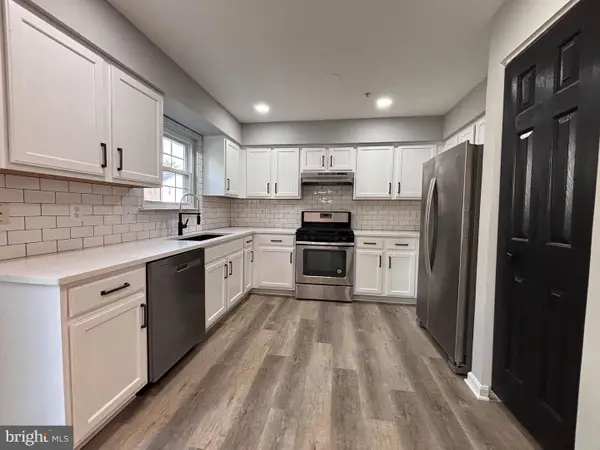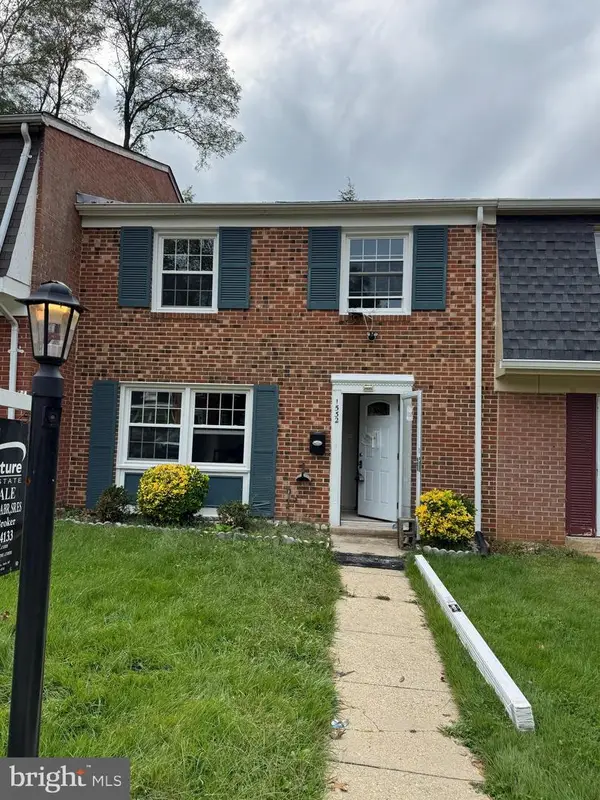612 Overlook Park #82, Oxon Hill, MD 20745
Local realty services provided by:Better Homes and Gardens Real Estate Murphy & Co.
612 Overlook Park #82,Oxon Hill, MD 20745
$899,900
- 3 Beds
- 5 Baths
- 4,206 sq. ft.
- Townhouse
- Pending
Listed by:phillip james j snedegar
Office:berkshire hathaway homeservices penfed realty
MLS#:MDPG2156844
Source:BRIGHTMLS
Price summary
- Price:$899,900
- Price per sq. ft.:$213.96
About this home
Rare End-Unit Luxury Townhome in Gated Potomac Overlook at National Harbor
Welcome to one of the largest and most impressive homes in the exclusive Potomac Overlook community—available for the first time since construction just 12 years ago. This stately, oversized end-unit townhome is packed with premium upgrades and is located in a quiet, gated enclave steps from National Harbor's vibrant dining, entertainment, and waterfront trails—yet minutes to D.C., Old Town Alexandria, and major commuter routes.
Striking Curb Appeal & Grand Entrance
Set apart by its stately side entrance, brick façade, and stone steps, this home boasts a unique and commanding presence. A generous landing welcomes you to the largest model in the neighborhood, offering unmatched privacy and natural light from multiple exposures.
Sophisticated Interiors with Premium Finishes
Inside, rich cherry hardwood floors flow throughout the home, accentuated by elegant two-piece crown molding and extra recessed lighting. The expansive living room is wrapped in windows, filling the space with natural light. A cozy gas fireplace and built-in Bose ceiling speakers create an inviting, elevated atmosphere.
The chef’s kitchen is a true centerpiece—featuring cherry cabinetry, stainless steel appliances, double wall ovens, a gas cooktop, white granite countertops, a glass tile backsplash, and a breakfast bar. A spacious dining area and convenient powder room complete the main level, perfect for entertaining.
Spacious Bedrooms & Luxurious Baths
Upstairs, every bedroom features its own private bath. The Primary Suite is a true retreat with bay bump-outs, custom Hunter Douglas Silhouette window treatments, and a massive walk-in closet that spans the room’s length. The spa-inspired bathroom includes a deep soaking tub, oversized shower with jetted spray outlets and wand, double vanities, and a private water closet.
A generous second bedroom offers an ensuite bath and walk-in closet, while the top-level third bedroom also enjoys its own full bath and ample closet space.
Loft-Level Entertaining with Rooftop Views
The top floor is designed for entertaining with a full wet bar—including a second dishwasher—Sonos soundbar, a rooftop terrace with a double-sided fireplace, and a theater setup perfect for game day or movie nights.
Versatile Lower Level & Ample Storage
The lower level provides a bright, flexible space ideal for a den, home gym, or office. With full-size windows and a second powder room, this is no ordinary basement. Multiple storage areas, coat closets, and a large laundry-storage room offer excellent functionality.
Expansive Garage & Parking
This oversized model includes an extended garage with space for two large vehicles, plus a driveway that accommodates two additional cars—rare for the area. Interior access from the garage flows directly into the lower-level living space.
Community Highlights
Potomac Overlook offers the best of both worlds: a serene, gated residential setting with direct access to the energy and attractions of National Harbor. Residents enjoy:
Panoramic views of the Potomac River, D.C., and Old Town Alexandria
Walkability to Gaylord Resort, MGM Casino, Topgolf, and Tanger Outlets
Scenic trails, dog parks, courtyards, and water taxi access to The Wharf and Alexandria
Year-round festivals, concerts, dining, and public art
Easy access to I-495, Reagan National Airport, Amazon HQ2, and public transit
Contact an agent
Home facts
- Year built:2013
- Listing ID #:MDPG2156844
- Added:95 day(s) ago
- Updated:September 30, 2025 at 03:39 AM
Rooms and interior
- Bedrooms:3
- Total bathrooms:5
- Full bathrooms:3
- Half bathrooms:2
- Living area:4,206 sq. ft.
Heating and cooling
- Cooling:Central A/C
- Heating:Central, Forced Air, Natural Gas, Programmable Thermostat
Structure and exterior
- Roof:Architectural Shingle
- Year built:2013
- Building area:4,206 sq. ft.
Utilities
- Water:Public
- Sewer:Public Sewer
Finances and disclosures
- Price:$899,900
- Price per sq. ft.:$213.96
- Tax amount:$11,145 (2024)
New listings near 612 Overlook Park #82
- New
 $374,900Active3 beds 3 baths1,920 sq. ft.
$374,900Active3 beds 3 baths1,920 sq. ft.4703 Snowflower Blvd, OXON HILL, MD 20745
MLS# MDPG2177328Listed by: ANR REALTY, LLC - Coming Soon
 $375,000Coming Soon4 beds 3 baths
$375,000Coming Soon4 beds 3 baths7515 Lenham Dr, FORT WASHINGTON, MD 20744
MLS# MDPG2174560Listed by: EXECUHOME REALTY - Coming Soon
 $719,000Coming Soon2 beds 2 baths
$719,000Coming Soon2 beds 2 baths104 Saint Ives Pl #202, OXON HILL, MD 20745
MLS# MDPG2177350Listed by: KELLER WILLIAMS CAPITAL PROPERTIES - New
 $140,000Active2 beds 1 baths829 sq. ft.
$140,000Active2 beds 1 baths829 sq. ft.557 Wilson Bridge Dr #c-1, OXON HILL, MD 20745
MLS# MDPG2177022Listed by: RE/MAX REALTY GROUP - New
 $340,000Active3 beds 2 baths1,560 sq. ft.
$340,000Active3 beds 2 baths1,560 sq. ft.908 E Meadows Ct, OXON HILL, MD 20745
MLS# MDPG2167808Listed by: CENTURY 21 NEW MILLENNIUM - Coming Soon
 $349,000Coming Soon3 beds 2 baths
$349,000Coming Soon3 beds 2 baths1532 Potomac Heights Dr #204, FORT WASHINGTON, MD 20744
MLS# MDPG2177254Listed by: E VENTURE LLC - Coming SoonOpen Sat, 11am to 1pm
 $549,900Coming Soon4 beds 3 baths
$549,900Coming Soon4 beds 3 baths6510 Trowbridge Pl, FORT WASHINGTON, MD 20744
MLS# MDPG2177088Listed by: SAMSON PROPERTIES - New
 $380,000Active3 beds 2 baths1,291 sq. ft.
$380,000Active3 beds 2 baths1,291 sq. ft.121 N Huron Dr, OXON HILL, MD 20745
MLS# MDPG2176016Listed by: RE/MAX EXCELLENCE REALTY - Coming SoonOpen Sun, 2 to 4pm
 $275,000Coming Soon3 beds 2 baths
$275,000Coming Soon3 beds 2 baths7219 Crafford Pl, FORT WASHINGTON, MD 20744
MLS# MDPG2167810Listed by: KELLER WILLIAMS REALTY - New
 $765,000Active4 beds 5 baths3,328 sq. ft.
$765,000Active4 beds 5 baths3,328 sq. ft.711 River Mist Dr #175, OXON HILL, MD 20745
MLS# MDPG2172426Listed by: REDFIN CORP
