203 Kali Ct, PARKTON, MD 21120
Local realty services provided by:Better Homes and Gardens Real Estate Premier
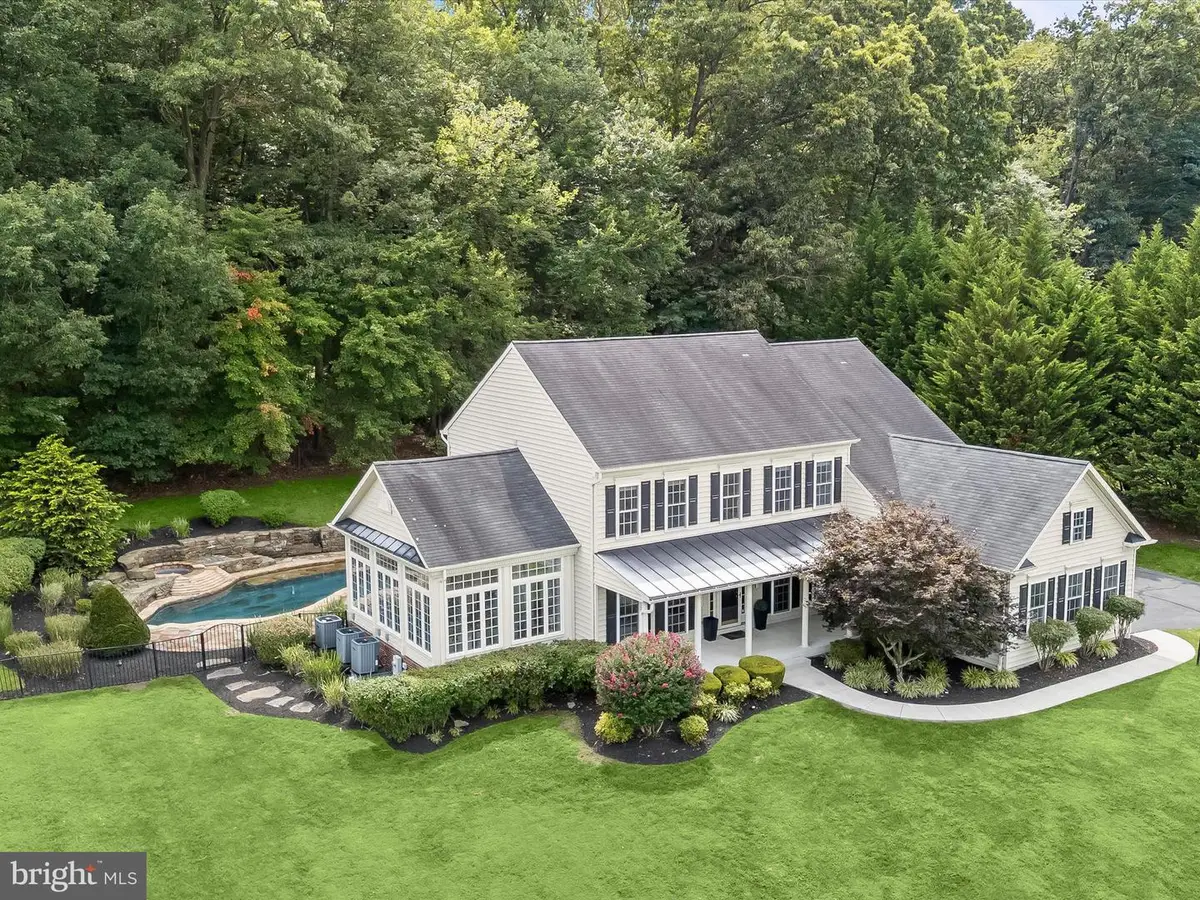
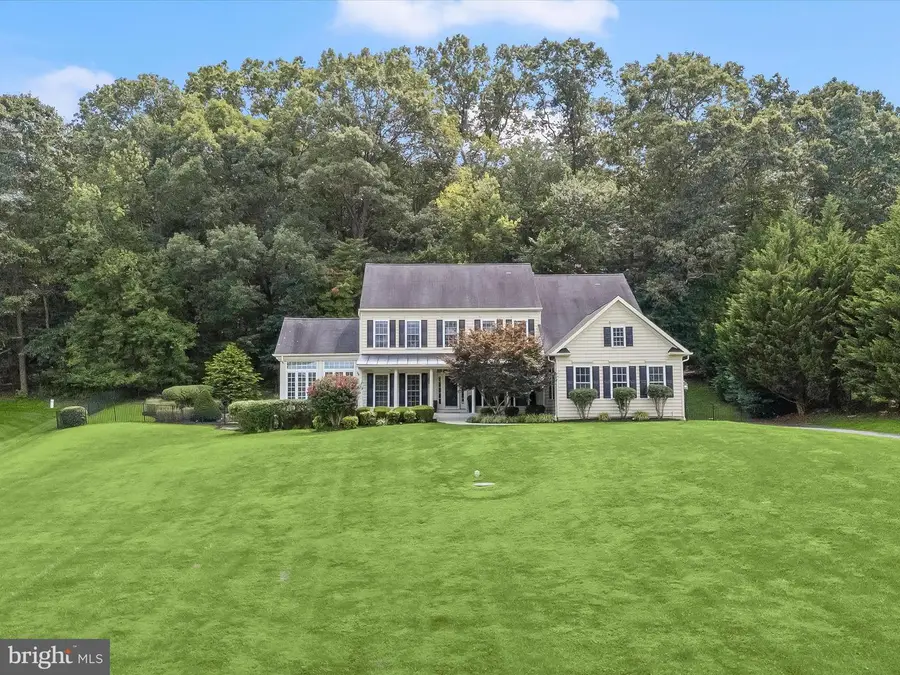

Listed by:julie singer
Office:northrop realty
MLS#:MDBC2131732
Source:BRIGHTMLS
Price summary
- Price:$950,000
- Price per sq. ft.:$241.79
- Monthly HOA dues:$30
About this home
Experience refined living in this five bedroom, three-and-a-half-bathroom home, set on a serene 1.12-acre lot backing to lush trees. Designed for both relaxation and entertaining, this property features a custom in-ground pool with hot tub, expansive stone patio, and built-in BBQ outside. A long private drive leads to the impressive exterior, where a covered front porch offers an inviting spot to enjoy peaceful mornings or evening views. Step inside to a grand two-story foyer filled with natural light, complemented by freshly painted walls. Hardwood floors and accent trim moldings grace most of the main level with a living room and formal dining room that create elegant spaces for gatherings. Unwind in the sunroom that boasts a soaring tray ceiling and three walls of windows that capture panoramic views of the surroundings. Prepare your favorite meals in the kitchen equipped with granite countertops, stone backsplash, 42-inch cabinetry, pantry, and center island with breakfast bar. Stainless steel appliances include a gas cooktop and double wall oven. Off the kitchen, a breakfast room with a cathedral ceiling invites casual dining while the family room is anchored by a cozy gas fireplace. French doors open to a main level office for a quiet workspace, and a powder room, laundry room, and access to the three-car complete this level. Upstairs, the primary bedroom awaits with a tray ceiling, two walk-in closets, and an ensuite bathroom with dual vanities, a walk-in shower, soaking tub, and private water closet. Down the hall, three additional bedrooms share a renovated full bathroom with a tub-shower featuring jetted body sprayers. The finished lower level adds exceptional versatility with a massive recreation room, wet bar, and bonus room with built-ins. Perfect for guests, the fifth bedroom on this level has a separate walk-out entrance outside and an adjacent full bathroom. Outdoors, the resort-style pool and hot tub are surrounded by a custom stone patio, perfect for gatherings, relaxation, and enjoying the tranquil wooded backdrop. Some images have been virtually staged.
Contact an agent
Home facts
- Year built:2004
- Listing Id #:MDBC2131732
- Added:8 day(s) ago
- Updated:August 16, 2025 at 01:49 PM
Rooms and interior
- Bedrooms:5
- Total bathrooms:4
- Full bathrooms:3
- Half bathrooms:1
- Living area:3,929 sq. ft.
Heating and cooling
- Cooling:Central A/C, Multi Units, Programmable Thermostat, Zoned
- Heating:Forced Air, Natural Gas, Programmable Thermostat, Zoned
Structure and exterior
- Roof:Shingle
- Year built:2004
- Building area:3,929 sq. ft.
- Lot area:1.12 Acres
Utilities
- Water:Private, Well
- Sewer:Private Septic Tank, Septic Exists
Finances and disclosures
- Price:$950,000
- Price per sq. ft.:$241.79
- Tax amount:$7,994 (2024)
New listings near 203 Kali Ct
- Coming Soon
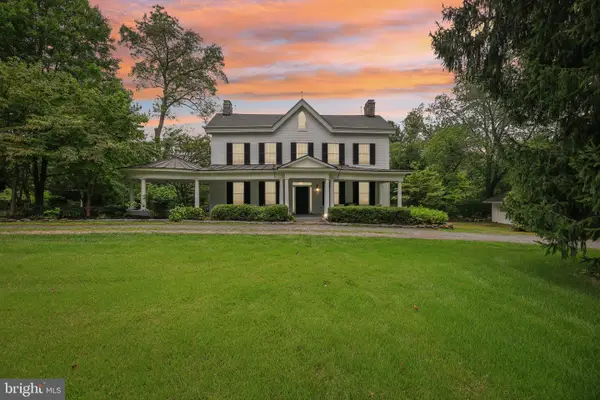 $899,900Coming Soon6 beds 5 baths
$899,900Coming Soon6 beds 5 baths20814 York Rd, PARKTON, MD 21120
MLS# MDBC2135904Listed by: HYATT & COMPANY REAL ESTATE, LLC - New
 $300,000Active4.86 Acres
$300,000Active4.86 Acres609 Bee Tree Rd, PARKTON, MD 21120
MLS# MDBC2136086Listed by: MONUMENT SOTHEBY'S INTERNATIONAL REALTY - New
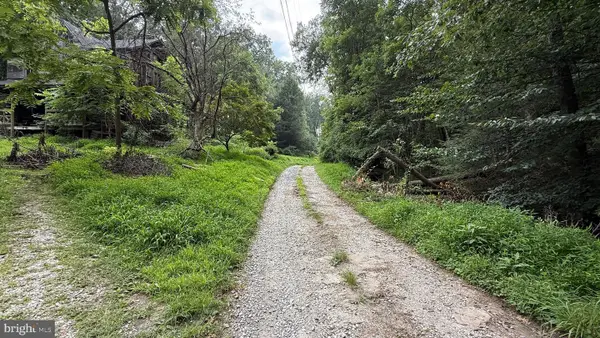 $300,000Active-- beds -- baths960 sq. ft.
$300,000Active-- beds -- baths960 sq. ft.609 Bee Tree Rd, PARKTON, MD 21120
MLS# MDBC2135970Listed by: MONUMENT SOTHEBY'S INTERNATIONAL REALTY 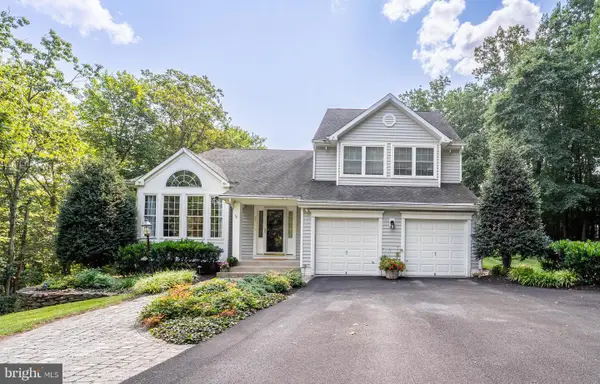 $749,900Active4 beds 4 baths2,484 sq. ft.
$749,900Active4 beds 4 baths2,484 sq. ft.3 Pheasant View Pl, PARKTON, MD 21120
MLS# MDBC2135950Listed by: MOHLER AND GARY REALTORS LLC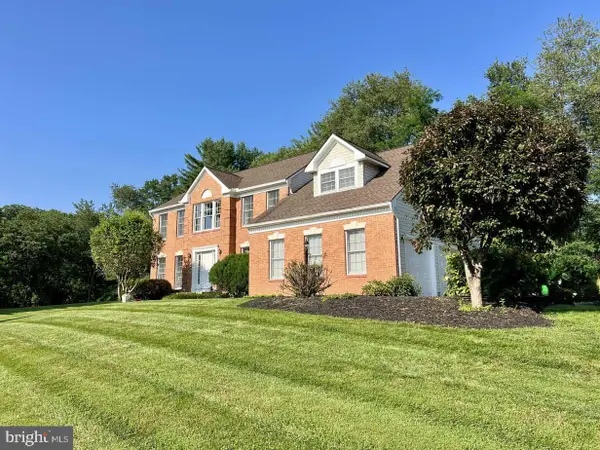 $815,000Pending4 beds 5 baths3,384 sq. ft.
$815,000Pending4 beds 5 baths3,384 sq. ft.320 Stablers Church Rd, PARKTON, MD 21120
MLS# MDBC2135336Listed by: MR. LISTER REALTY- Coming Soon
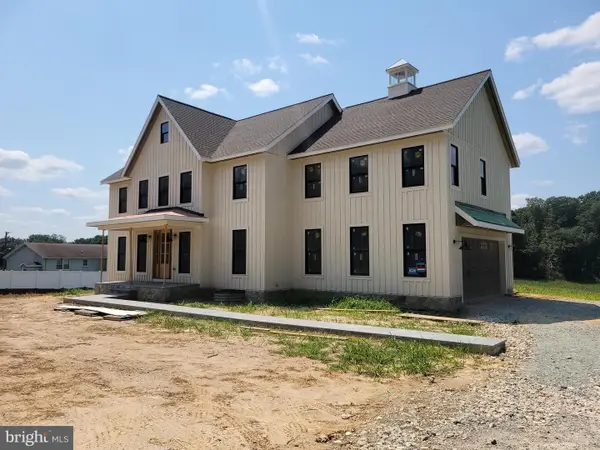 $1,350,000Coming Soon5 beds 5 baths
$1,350,000Coming Soon5 beds 5 baths17606 Pretty Boy Dam Rd, PARKTON, MD 21120
MLS# MDBC2134464Listed by: LONG & FOSTER REAL ESTATE, INC.  $525,000Pending4 beds 3 baths2,346 sq. ft.
$525,000Pending4 beds 3 baths2,346 sq. ft.20000 Cameron Mill Rd, PARKTON, MD 21120
MLS# MDBC2132928Listed by: ROSARIO REALTY $799,990Active4 beds 3 baths2,800 sq. ft.
$799,990Active4 beds 3 baths2,800 sq. ft.21015 York Rd, PARKTON, MD 21120
MLS# MDBC2133684Listed by: THE PINNACLE REAL ESTATE CO.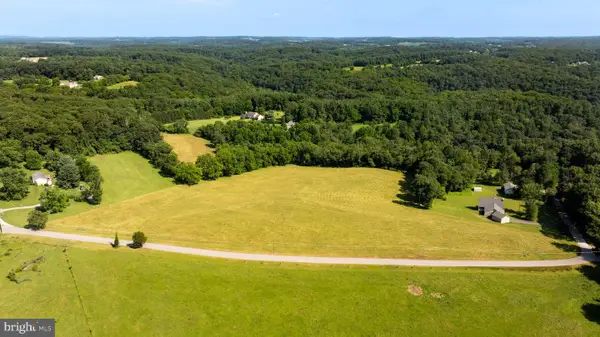 $300,000Pending2.5 Acres
$300,000Pending2.5 AcresEagle Mill Rd, PARKTON, MD 21120
MLS# MDBC2133468Listed by: CUMMINGS & CO. REALTORS
