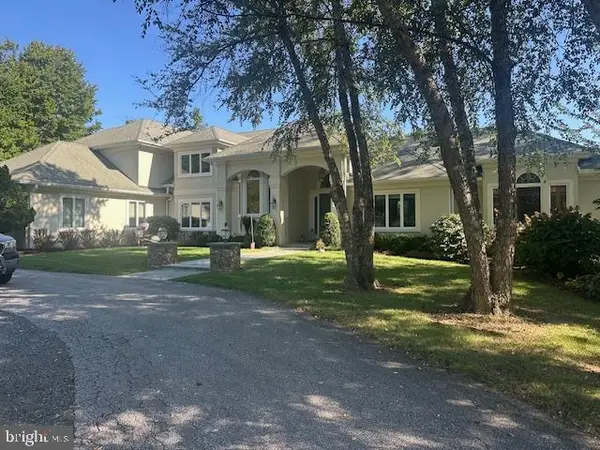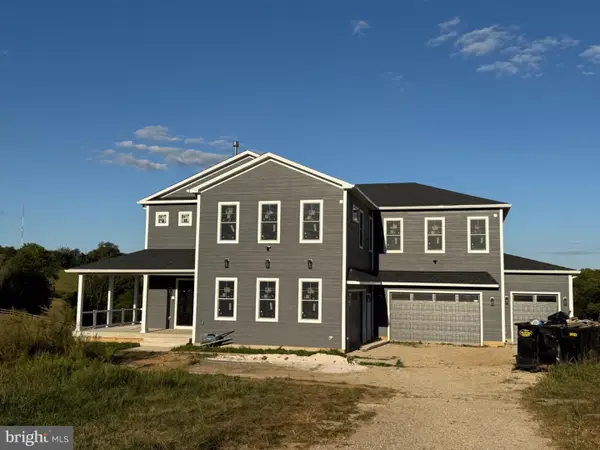10 Lochwynd Ct, Phoenix, MD 21131
Local realty services provided by:Better Homes and Gardens Real Estate GSA Realty
Listed by:lindsey brook
Office:northrop realty
MLS#:MDBC2124210
Source:BRIGHTMLS
Price summary
- Price:$700,000
- Price per sq. ft.:$216.99
- Monthly HOA dues:$8.33
About this home
Introducing this one-of-a-kind residence tucked among the trees on a quiet cul-de-sac in the sought-after Highlands of Hunt Valley community, set on 2.21 acres of natural beauty. Offering five bedrooms and three full bathrooms across four finished levels, this home provides exceptional space and flexibility for modern living. Manicured landscaping and a wooded backdrop create a welcoming first impression as you arrive. Step onto the inviting front porch and into a foyer with striking stone flooring. The main level showcases an open concept design with a soaring wood-beamed cathedral ceiling, transom windows, and a wall of sliding glass doors that bathe the space in natural light. A stone wood-burning fireplace anchors the living room, while the dining area easily accommodates gatherings of any size. Renovated in 2021, the kitchen features granite countertops, a tile backsplash, stainless steel appliances, a center island with seating, and soft-close cabinetry. Just off the kitchen, the four-season sunroom offers panoramic views through floor-to-ceiling windows, enhanced with a heating system for year-round enjoyment. Indoor and outdoor living blend seamlessly with a large balcony on the main level, ideal for entertaining, dining, or quiet evenings surrounded by nature. The entry level primary bedroom suite includes a private bathroom with a large vanity and a tub shower, complemented by sliding wood doors that connect to a versatile second bedroom with a deck and retractable awning. A second full bathroom with walk-in shower and a laundry room complete this level. A few steps down, three additional bedrooms await, including one that is ideal for another primary option with a wood-burning fireplace. Sliding glass doors lead outside to another deck overlooking the trees. The finished basement expands the living space with a large recreation room, third full bathroom, and abundant storage. Outdoor living is equally impressive, with a stone patio and firepit set in the side yard, plus multiple decks that connect you to the wooded surroundings. Thoughtful updates provide peace of mind, including a new well pressure tank and chimney repairs in 2025, along with a hot water heater and luxury vinyl plank flooring in the basement added in 2023. In 2022, a new patio with a firepit was created, and rear decks with a storage area were built. The 2021 renovations brought a fully updated kitchen, a new front porch, and the conversion of the sunroom into a four-season space with new windows and a heating system. In 2019, a partial roof replacement was completed, all bathrooms were redesigned with new fixtures and finishes, and an electric car charger was installed. Enjoy peace and privacy with a close connection to nature while being only minutes from Hunt Valley Country Club, shopping, dining, entertainment options along with quick access to I-83.
Contact an agent
Home facts
- Year built:1975
- Listing ID #:MDBC2124210
- Added:3 day(s) ago
- Updated:September 29, 2025 at 10:15 AM
Rooms and interior
- Bedrooms:5
- Total bathrooms:3
- Full bathrooms:3
- Living area:3,226 sq. ft.
Heating and cooling
- Cooling:Central A/C
- Heating:Forced Air, Oil
Structure and exterior
- Roof:Shingle
- Year built:1975
- Building area:3,226 sq. ft.
- Lot area:2.21 Acres
Utilities
- Water:Private, Well
- Sewer:Private Septic Tank, Septic Exists
Finances and disclosures
- Price:$700,000
- Price per sq. ft.:$216.99
- Tax amount:$7,397 (2024)
New listings near 10 Lochwynd Ct
- Coming Soon
 $829,000Coming Soon5 beds 5 baths
$829,000Coming Soon5 beds 5 baths6 Hunt Valley View Ter, PHOENIX, MD 21131
MLS# MDBC2141202Listed by: BERKSHIRE HATHAWAY HOMESERVICES HOMESALE REALTY - New
 $624,900Active4 beds 4 baths4,084 sq. ft.
$624,900Active4 beds 4 baths4,084 sq. ft.13500 Summer Hill Dr, PHOENIX, MD 21131
MLS# MDBC2141352Listed by: CUMMINGS & CO. REALTORS - New
 $775,000Active4 beds 4 baths2,279 sq. ft.
$775,000Active4 beds 4 baths2,279 sq. ft.3616 Southside Ave, PHOENIX, MD 21131
MLS# MDBC2133618Listed by: BERKSHIRE HATHAWAY HOMESERVICES HOMESALE REALTY  $1,150,000Pending4 beds 5 baths4,471 sq. ft.
$1,150,000Pending4 beds 5 baths4,471 sq. ft.3 Windy Farms Ct, PHOENIX, MD 21131
MLS# MDBC2140910Listed by: CUMMINGS & CO. REALTORS- New
 $360,000Active2 beds 1 baths564 sq. ft.
$360,000Active2 beds 1 baths564 sq. ft.14528 Old York, PHOENIX, MD 21131
MLS# MDBC2141070Listed by: BERKSHIRE HATHAWAY HOMESERVICES HOMESALE REALTY - New
 $249,000Active0.82 Acres
$249,000Active0.82 Acres14524 Old York, PHOENIX, MD 21131
MLS# MDBC2141150Listed by: BERKSHIRE HATHAWAY HOMESERVICES HOMESALE REALTY - New
 $865,000Active5 beds 4 baths3,285 sq. ft.
$865,000Active5 beds 4 baths3,285 sq. ft.2126 Highland Ridge Dr, PHOENIX, MD 21131
MLS# MDBC2140808Listed by: LONG & FOSTER REAL ESTATE, INC.  $1,625,000Active5 beds 7 baths6,950 sq. ft.
$1,625,000Active5 beds 7 baths6,950 sq. ft.51 Blenheim Farm Ln, PHOENIX, MD 21131
MLS# MDBC2140460Listed by: COMPASS $1,599,850Active7 beds 6 baths7,550 sq. ft.
$1,599,850Active7 beds 6 baths7,550 sq. ft.13707 Jarrettsville Pike, PHOENIX, MD 21131
MLS# MDBC2139704Listed by: VYBE REALTY
