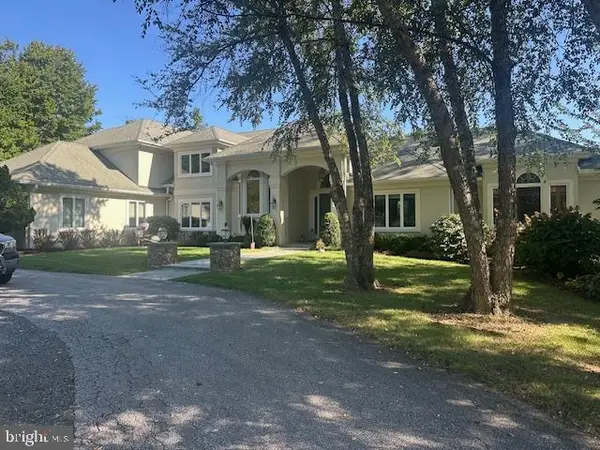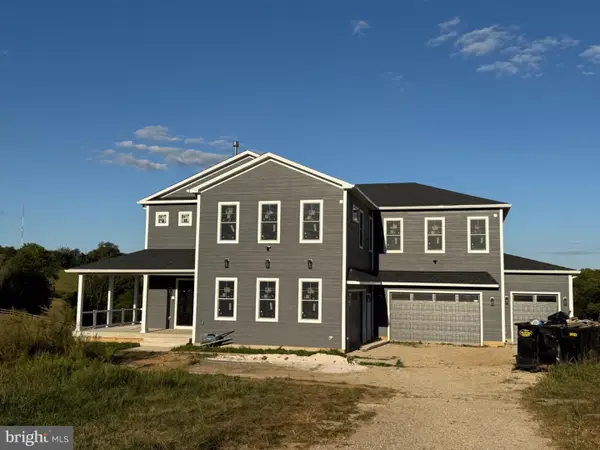3 Windy Farms Ct, Phoenix, MD 21131
Local realty services provided by:Better Homes and Gardens Real Estate Valley Partners
3 Windy Farms Ct,Phoenix, MD 21131
$1,150,000
- 4 Beds
- 5 Baths
- 4,471 sq. ft.
- Single family
- Pending
Listed by:justine m mangione
Office:cummings & co. realtors
MLS#:MDBC2140910
Source:BRIGHTMLS
Price summary
- Price:$1,150,000
- Price per sq. ft.:$257.21
About this home
Prepare to be amazed! This beautifully renovated mid-century modern Ranch Style home with nearly 5 acres, 4 bedrooms, 4 en-suite baths & a powder room, sits at the top of the hill and offers the most spectacular panoramic views of an expansive, level yard and beyond. This home offers unmatched tranquility, elegant design and spaces ready for sophisticated entertaining & comfortable living. From the front to back double door entries, the vaulted, beamed ceilings bring drama & warmth to the living, family and dining room areas. The walls of windows bring the outside in and frame the breathtaking vistas beyond. Just incredible! Beautiful wood floors elevate the entire main level. The stacked stone wall for the gas fireplace brings texture and coziness to the dining and entertaining areas. Step into the "heart of the home": the chef's kitchen. With its neutral palette, soft close cabinetry & a beautiful 6 burner gas range, this stainless and granite eat-in kitchen certainly delivers. There is a true entertaining island (9' x 4") with room for 4 comfortably. The adjacent sunroom/solarium/breakfast room or den has 2 entrances to the rear patios with an abundance of natural light. Ideal for entertaining! Walk thru the barn door to an upscale laundry room area with granite topped counter, soft close designer cabinetry, laundry sink, and washer and dryer. This area is complemented by a stylish powder room, a hallway with 3 spacious pantries & doors to the rear patio & to the lower-level.
The 4 bedrooms are located on the other wing of the home. Each bedroom has a tastefully designed en-suite bathroom, giving every resident or guest a true retreat of their own. The spacious Primary Suite faces that phenomenal rear view of the home and offers one of the most spectacular walk-in closets you will ever see. With custom designed drawers, hanging rods and shelving, this closet is everyone's dream come true! (The rear section of this closet could also double as an office)! The Primary en-Suite Bathroom has a luxurious feel with a double vanity, a gorgeous walk -in shower, a generously sized linen closet, a Sauna and views of the countryside. The remaining 3 Bedrooms also with en-Suite bathrooms offer generous sizes and great closet space with racks, shelves and drawers, making the bedrooms versatile, for guests, or multigenerational living. Pick one of these well-lit rooms for an office if that suits your needs! Travel down to the Lower Level & see the well-lit finished space - perfect for a workout area, meditation space, or game room. The covered rear patio with its wood paneled ceiling, 3 skylights & recessed lighting is simply divine and perfect for entertaining, reading or just relaxing. The space has added potential for a full outdoor kitchen! The home also offers an oversized two car, side load garage and has the possibility of adding another garage. The property's acreage provides nearly endless opportunities for recreational activities. Important System information: Well, Septic, Hot Water Heater replaced in 2016.
Trane Heat Pumps (4 ton & 4.5 ton) w/Propane Tank (owned) back-up heat. Home was renovated in 2019 to include, but not limited to: Roof, Windows, Appliances, Cabinetry, 2 Panel Doors & Hardware thru-out, Exterior Hardi-Plank siding, newly renovated Bathrooms, Hardwood Flooring, Tile Flooring, Lighting, Garage Door(2021) & more.
Current sellers have: Purchased & installed Solar Panels, added downspouts, installed extensive landscaping and added many "maintenance free" upgrades to make your living easy. Set in sought-after Phoenix, the property feels like a private, countryside retreat yet is minutes from downtown Jacksonville, parks, trails, area shopping and dining. It is the perfect setting for those seeking tranquility without sacrificing convenience. Your enclave awaits! Make your appointment today! See the property website - https://site.realestateexposures.com/3-Windy-Farms-Ct
Contact an agent
Home facts
- Year built:1975
- Listing ID #:MDBC2140910
- Added:7 day(s) ago
- Updated:October 01, 2025 at 07:32 AM
Rooms and interior
- Bedrooms:4
- Total bathrooms:5
- Full bathrooms:4
- Half bathrooms:1
- Living area:4,471 sq. ft.
Heating and cooling
- Cooling:Ceiling Fan(s), Central A/C
- Heating:Electric, Forced Air, Heat Pump - Gas BackUp, Propane - Owned
Structure and exterior
- Roof:Architectural Shingle, Flat
- Year built:1975
- Building area:4,471 sq. ft.
- Lot area:4.89 Acres
Utilities
- Water:Well
- Sewer:On Site Septic, Private Septic Tank
Finances and disclosures
- Price:$1,150,000
- Price per sq. ft.:$257.21
- Tax amount:$10,578 (2024)
New listings near 3 Windy Farms Ct
- Coming Soon
 $829,000Coming Soon5 beds 5 baths
$829,000Coming Soon5 beds 5 baths6 Hunt Valley View Ter, PHOENIX, MD 21131
MLS# MDBC2141202Listed by: BERKSHIRE HATHAWAY HOMESERVICES HOMESALE REALTY  $700,000Pending5 beds 3 baths3,226 sq. ft.
$700,000Pending5 beds 3 baths3,226 sq. ft.10 Lochwynd Ct, PHOENIX, MD 21131
MLS# MDBC2124210Listed by: NORTHROP REALTY $624,900Pending4 beds 4 baths4,084 sq. ft.
$624,900Pending4 beds 4 baths4,084 sq. ft.13500 Summer Hill Dr, PHOENIX, MD 21131
MLS# MDBC2141352Listed by: CUMMINGS & CO. REALTORS- New
 $775,000Active4 beds 4 baths2,279 sq. ft.
$775,000Active4 beds 4 baths2,279 sq. ft.3616 Southside Ave, PHOENIX, MD 21131
MLS# MDBC2133618Listed by: BERKSHIRE HATHAWAY HOMESERVICES HOMESALE REALTY - New
 $360,000Active2 beds 1 baths564 sq. ft.
$360,000Active2 beds 1 baths564 sq. ft.14528 Old York, PHOENIX, MD 21131
MLS# MDBC2141070Listed by: BERKSHIRE HATHAWAY HOMESERVICES HOMESALE REALTY - New
 $249,000Active0.82 Acres
$249,000Active0.82 Acres14524 Old York, PHOENIX, MD 21131
MLS# MDBC2141150Listed by: BERKSHIRE HATHAWAY HOMESERVICES HOMESALE REALTY  $865,000Active5 beds 4 baths3,285 sq. ft.
$865,000Active5 beds 4 baths3,285 sq. ft.2126 Highland Ridge Dr, PHOENIX, MD 21131
MLS# MDBC2140808Listed by: LONG & FOSTER REAL ESTATE, INC. $1,625,000Active5 beds 7 baths6,950 sq. ft.
$1,625,000Active5 beds 7 baths6,950 sq. ft.51 Blenheim Farm Ln, PHOENIX, MD 21131
MLS# MDBC2140460Listed by: COMPASS $1,599,850Active7 beds 6 baths7,550 sq. ft.
$1,599,850Active7 beds 6 baths7,550 sq. ft.13707 Jarrettsville Pike, PHOENIX, MD 21131
MLS# MDBC2139704Listed by: VYBE REALTY
