2126 Highland Ridge Dr, Phoenix, MD 21131
Local realty services provided by:Better Homes and Gardens Real Estate Premier
2126 Highland Ridge Dr,Phoenix, MD 21131
$760,000
- 5 Beds
- 4 Baths
- 3,285 sq. ft.
- Single family
- Active
Listed by: stephanie a noval, kathleen m harrold
Office: long & foster real estate, inc.
MLS#:MDBC2140808
Source:BRIGHTMLS
Price summary
- Price:$760,000
- Price per sq. ft.:$231.35
About this home
A Rare Gem in the Hereford School District!
Dreaming of the perfect blend of tranquility, beauty, and convenience? Welcome to The Highlands of Hunt Valley—a rarely available treasure nestled within one of the area’s most coveted golf course communities. Here, every home is custom, every season paints a new masterpiece, and the surroundings of mature trees and rolling greens create a serene, storybook setting.
Perfectly positioned near Hunt Valley and Towson, this pristine enclave offers access to a private country club featuring a sparkling pool, tennis courts, and a welcoming restaurant for those who wish to join. The views are nothing short of breathtaking—rolling fairways, golden sunsets, and the ever-changing palette of nature’s four seasons.
Tucked quietly in the heart of this peaceful retreat, the home itself invites you to unwind and soak in the beauty from its sunny balconies, stone patio, and walls of windows that frame the outdoors like fine art. The timeless contemporary design boasts soaring cathedral ceilings, classic hardwood floors, and a striking fieldstone fireplace. The renovated primary bath exudes comfort and style, while the lower level features a bright family room, guest suite or office, full bath, and a cheerful daylight laundry room overlooking the fairway.
An oversized two-car garage and spacious driveway provide ample guest parking. Lovingly maintained by long-time owners, this solidly built home now awaits the next fortunate chapter—a new generation ready to enjoy its rare blend of sophistication, serenity, and enduring quality.
Contact an agent
Home facts
- Year built:1980
- Listing ID #:MDBC2140808
- Added:56 day(s) ago
- Updated:November 15, 2025 at 04:11 PM
Rooms and interior
- Bedrooms:5
- Total bathrooms:4
- Full bathrooms:3
- Half bathrooms:1
- Living area:3,285 sq. ft.
Heating and cooling
- Cooling:Ceiling Fan(s), Central A/C
- Heating:Electric, Heat Pump(s)
Structure and exterior
- Year built:1980
- Building area:3,285 sq. ft.
- Lot area:1 Acres
Schools
- High school:HEREFORD
- Middle school:HEREFORD
- Elementary school:JACKSONVILLE
Utilities
- Water:Well
- Sewer:Private Sewer, Septic Exists
Finances and disclosures
- Price:$760,000
- Price per sq. ft.:$231.35
- Tax amount:$6,819 (2024)
New listings near 2126 Highland Ridge Dr
- New
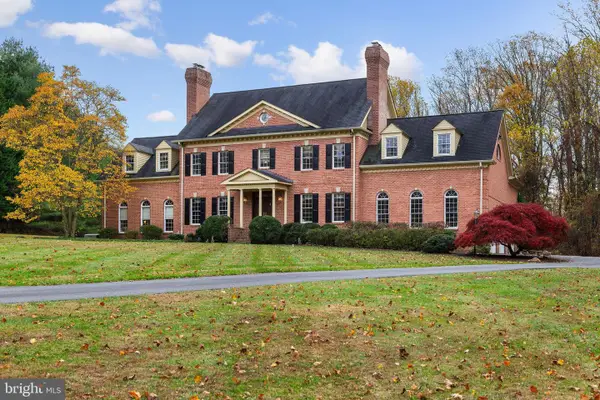 $1,149,999Active5 beds 5 baths6,550 sq. ft.
$1,149,999Active5 beds 5 baths6,550 sq. ft.11 Glenberry Ct, PHOENIX, MD 21131
MLS# MDBC2145734Listed by: CUMMINGS & CO. REALTORS - Coming Soon
 $749,900Coming Soon4 beds 3 baths
$749,900Coming Soon4 beds 3 baths13904 Blenheim Rd N, PHOENIX, MD 21131
MLS# MDBC2145162Listed by: STEEN PROPERTIES - Open Sat, 12 to 2pm
 $599,999Active4 beds 4 baths2,412 sq. ft.
$599,999Active4 beds 4 baths2,412 sq. ft.36 Constantine Dr, PHOENIX, MD 21131
MLS# MDBC2140418Listed by: BENNETT REALTY SOLUTIONS 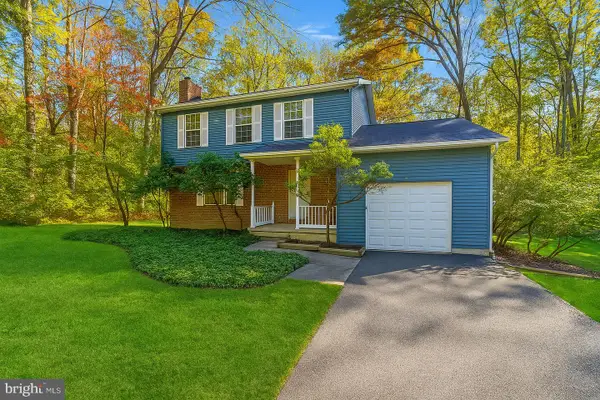 $475,000Pending3 beds 3 baths1,700 sq. ft.
$475,000Pending3 beds 3 baths1,700 sq. ft.38 Constantine Dr, PHOENIX, MD 21131
MLS# MDBC2144338Listed by: KELLER WILLIAMS FLAGSHIP- Open Sat, 2 to 4pm
 $899,899Active4 beds 4 baths3,987 sq. ft.
$899,899Active4 beds 4 baths3,987 sq. ft.4 7 Springs Ct, PHOENIX, MD 21131
MLS# MDBC2144842Listed by: NEXT STEP REALTY 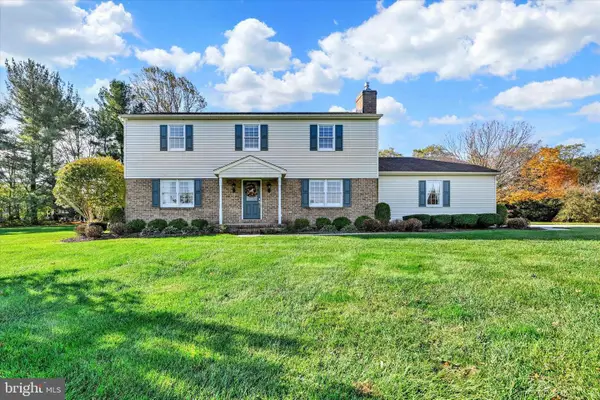 $769,000Pending4 beds 3 baths2,184 sq. ft.
$769,000Pending4 beds 3 baths2,184 sq. ft.14003 Fox Land Rd, PHOENIX, MD 21131
MLS# MDBC2144786Listed by: LONG & FOSTER REAL ESTATE, INC.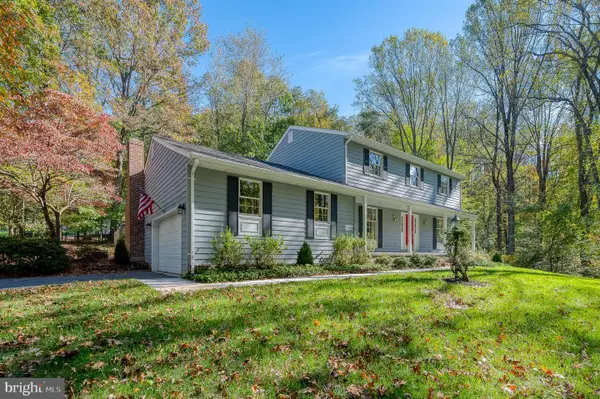 $647,000Pending4 beds 3 baths2,419 sq. ft.
$647,000Pending4 beds 3 baths2,419 sq. ft.26 Constantine Dr, PHOENIX, MD 21131
MLS# MDBC2143496Listed by: LONG & FOSTER REAL ESTATE, INC.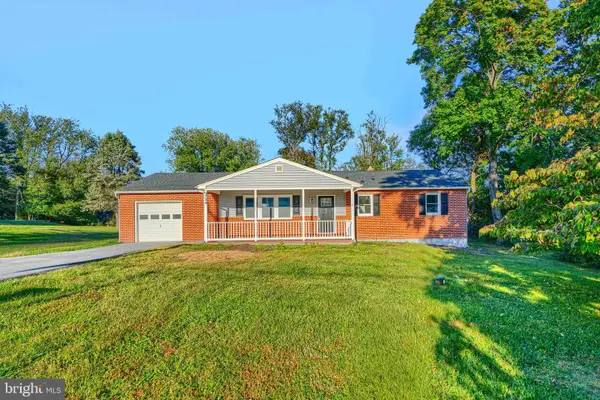 $575,000Pending3 beds 3 baths2,052 sq. ft.
$575,000Pending3 beds 3 baths2,052 sq. ft.3728 Dance Mill Rd, PHOENIX, MD 21131
MLS# MDBC2142580Listed by: MR. LISTER REALTY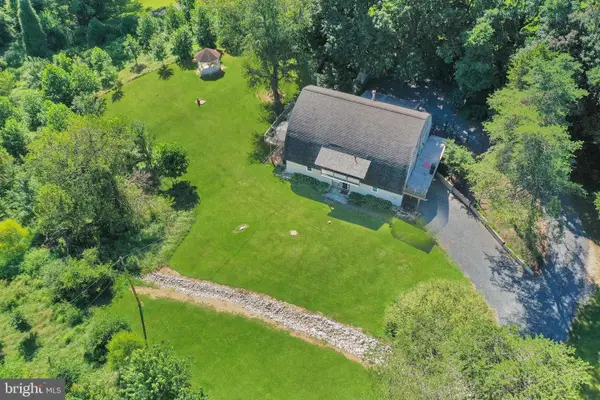 $350,000Pending5 beds 3 baths4,750 sq. ft.
$350,000Pending5 beds 3 baths4,750 sq. ft.3523 Southside Ave, PHOENIX, MD 21131
MLS# MDBC2142488Listed by: ALEX COOPER AUCTIONEERS, INC. $829,000Pending5 beds 5 baths4,066 sq. ft.
$829,000Pending5 beds 5 baths4,066 sq. ft.6 Hunt Valley View Ter, PHOENIX, MD 21131
MLS# MDBC2141202Listed by: BERKSHIRE HATHAWAY HOMESERVICES HOMESALE REALTY
