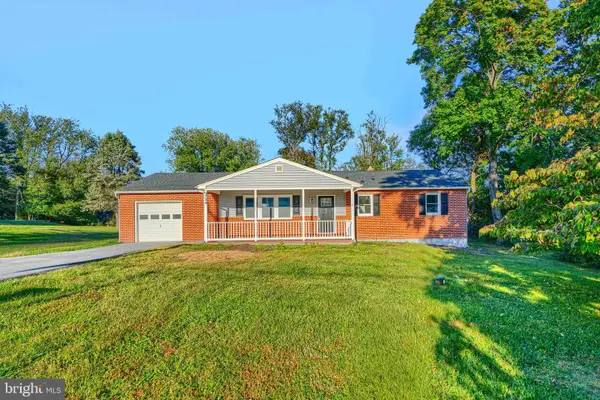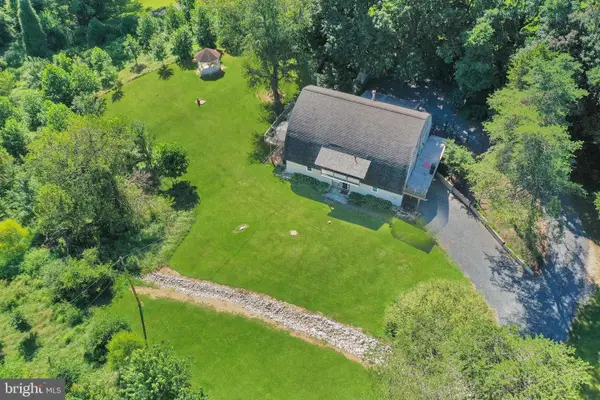1929 Stockton Rd, Phoenix, MD 21131
Local realty services provided by:Better Homes and Gardens Real Estate Reserve
1929 Stockton Rd,Phoenix, MD 21131
$650,000
- 5 Beds
- 4 Baths
- 3,452 sq. ft.
- Single family
- Active
Listed by:ronald l sullivan
Office:coldwell banker realty
MLS#:MDBC2142126
Source:BRIGHTMLS
Price summary
- Price:$650,000
- Price per sq. ft.:$188.3
About this home
Charming Cape Cod on 6+ Acres.
Bring your vision and creativity to this spacious 5-bedroom, 3.5-bath Cape Cod nestled on over 6 acres of beautiful countryside. With more than 3,400 square feet of living space, this home offers endless potential for those looking to create their dream retreat in the heart of Phoenix.
Inside, you’ll find a large main level featuring two bedrooms including a primary suite, multiple living areas, a formal dining room, a library, a den, and an expansive kitchen with a center island and breakfast area. Upstairs includes three additional bedrooms, a loft, and a full bath, providing ample space for family, guests, or home office needs.
Original hardwood floors grace many rooms, adding warmth and character throughout. The full basement offers plenty of storage and future finishing opportunities.
Outside, enjoy a peaceful country setting with a huge front yard, paved driveway, and room for hobbies, gardening, or even horses. Most of the 6.1-acre parcel lies behind the home, offering privacy and tranquility in a desirable rural location—yet still convenient to Hunt Valley, I-83, and all Baltimore County amenities.
This is a rare opportunity to own acreage in sought-after Phoenix—sold as-is and ready for your remodeling ideas.
Contact an agent
Home facts
- Year built:1954
- Listing ID #:MDBC2142126
- Added:1 day(s) ago
- Updated:October 08, 2025 at 01:58 PM
Rooms and interior
- Bedrooms:5
- Total bathrooms:4
- Full bathrooms:3
- Half bathrooms:1
- Living area:3,452 sq. ft.
Heating and cooling
- Cooling:Window Unit(s)
- Heating:Baseboard - Hot Water, Oil, Radiator
Structure and exterior
- Year built:1954
- Building area:3,452 sq. ft.
- Lot area:6.11 Acres
Utilities
- Water:Well
- Sewer:On Site Septic
Finances and disclosures
- Price:$650,000
- Price per sq. ft.:$188.3
- Tax amount:$6,368 (2024)
New listings near 1929 Stockton Rd
- Coming Soon
 $575,000Coming Soon3 beds 3 baths
$575,000Coming Soon3 beds 3 baths3728 Dance Mill Rd, PHOENIX, MD 21131
MLS# MDBC2142580Listed by: MR. LISTER REALTY - Open Sat, 1 to 2pmNew
 $350,000Active5 beds 3 baths4,750 sq. ft.
$350,000Active5 beds 3 baths4,750 sq. ft.3523 Southside Ave, PHOENIX, MD 21131
MLS# MDBC2142488Listed by: ALEX COOPER AUCTIONEERS, INC. - Open Sat, 11am to 1pm
 $829,000Active5 beds 5 baths4,066 sq. ft.
$829,000Active5 beds 5 baths4,066 sq. ft.6 Hunt Valley View Ter, PHOENIX, MD 21131
MLS# MDBC2141202Listed by: BERKSHIRE HATHAWAY HOMESERVICES HOMESALE REALTY  $700,000Pending5 beds 3 baths3,226 sq. ft.
$700,000Pending5 beds 3 baths3,226 sq. ft.10 Lochwynd Ct, PHOENIX, MD 21131
MLS# MDBC2124210Listed by: NORTHROP REALTY $624,900Pending4 beds 4 baths4,084 sq. ft.
$624,900Pending4 beds 4 baths4,084 sq. ft.13500 Summer Hill Dr, PHOENIX, MD 21131
MLS# MDBC2141352Listed by: CUMMINGS & CO. REALTORS $775,000Pending4 beds 4 baths2,279 sq. ft.
$775,000Pending4 beds 4 baths2,279 sq. ft.3616 Southside Ave, PHOENIX, MD 21131
MLS# MDBC2133618Listed by: BERKSHIRE HATHAWAY HOMESERVICES HOMESALE REALTY $1,150,000Pending4 beds 5 baths4,471 sq. ft.
$1,150,000Pending4 beds 5 baths4,471 sq. ft.3 Windy Farms Ct, PHOENIX, MD 21131
MLS# MDBC2140910Listed by: CUMMINGS & CO. REALTORS $360,000Active2 beds 1 baths564 sq. ft.
$360,000Active2 beds 1 baths564 sq. ft.14528 Old York, PHOENIX, MD 21131
MLS# MDBC2141070Listed by: BERKSHIRE HATHAWAY HOMESERVICES HOMESALE REALTY $249,000Active0.82 Acres
$249,000Active0.82 Acres14524 Old York, PHOENIX, MD 21131
MLS# MDBC2141150Listed by: BERKSHIRE HATHAWAY HOMESERVICES HOMESALE REALTY
