10408 Stapleford Hall Dr, POTOMAC, MD 20854
Local realty services provided by:Better Homes and Gardens Real Estate GSA Realty
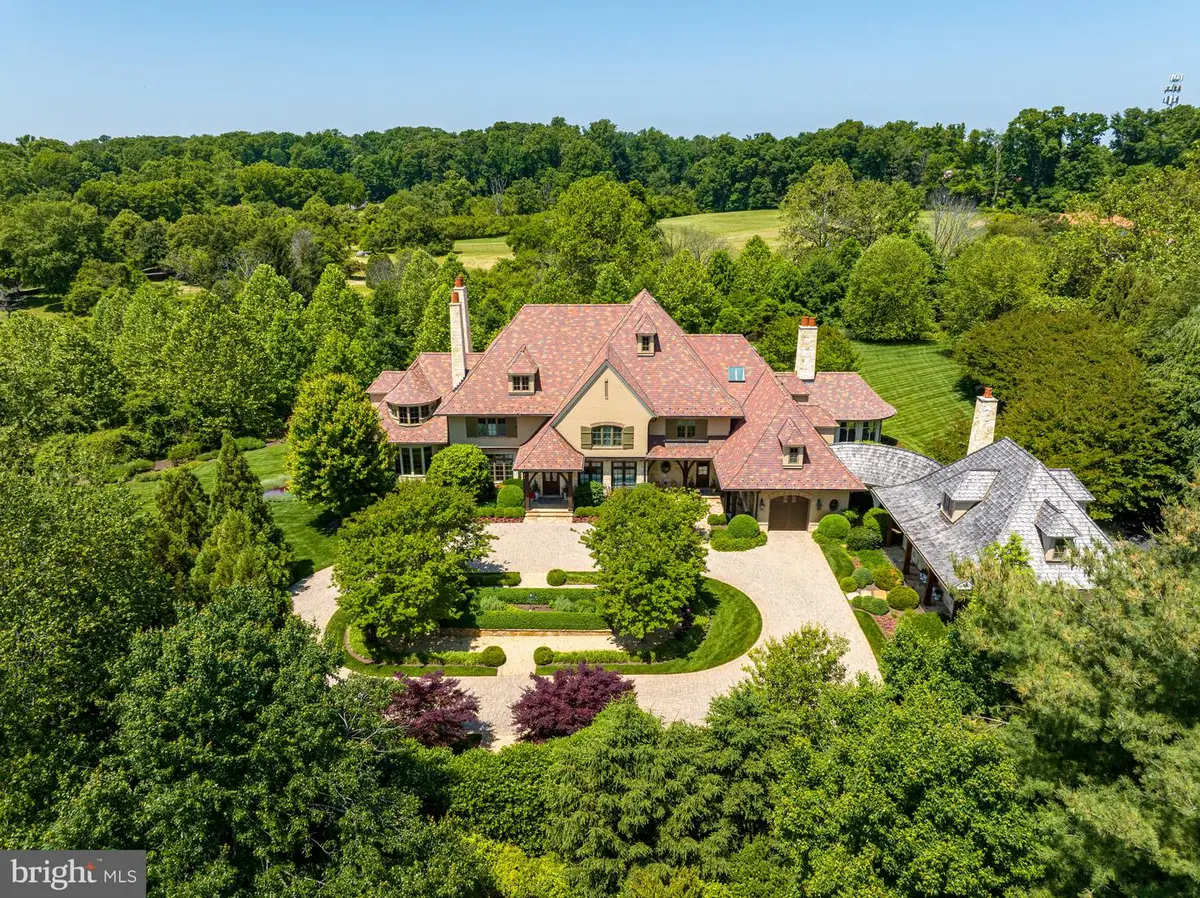
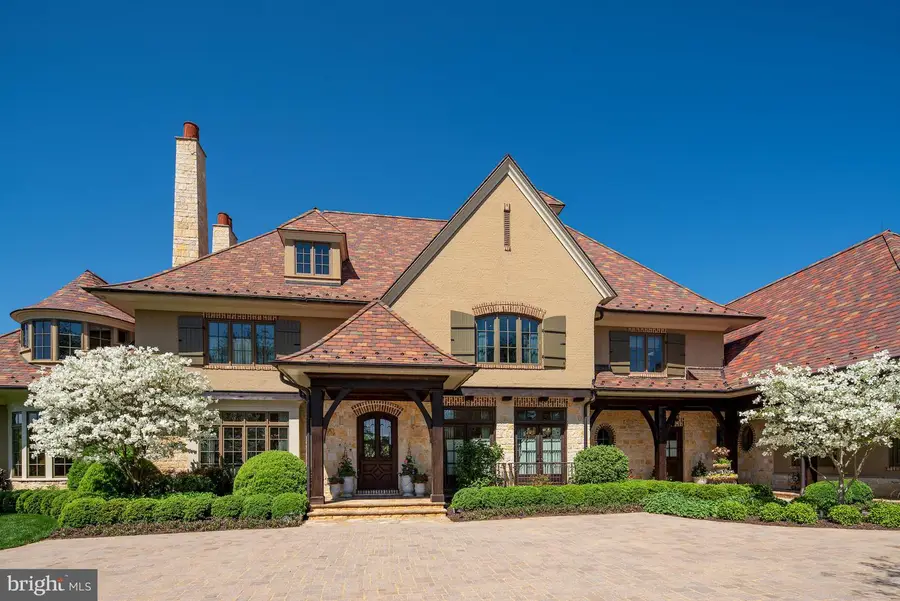

Listed by:anne c killeen
Office:washington fine properties, llc.
MLS#:MDMC2137210
Source:BRIGHTMLS
Price summary
- Price:$6,950,000
- Price per sq. ft.:$442.06
About this home
A masterful collaboration between renowned architect Glenn Chen Fong, McHale Landscape designer Julie Patronik, and interior designer Gerald Smith, this extraordinary four-acre estate is truly unparalleled. With a decidedly European influence, the French Country Manor is wrapped in imported stone and Boral brick, with hand-hewn rough-sawn columns and braces, lush gardens, and a host of stunning outdoor spaces. Approached by a long tree-lined tumble-paved drive, the majestic residence features incredible roof-lines and stature, balanced perfectly by enchanting flowered window boxes and stone terraces.
Offering over 16,000 square feet of living space, the home has consistent finishing on every floor: with the lower level as beautiful as the main and upper floors. There are fabulous sight lines from every angle, with the outdoors seamlessly blended into the fabric of the home. The primary spaces include reception areas, elegant formal living and dining rooms, and the kitchen of any chef’s dream. The main level conservatory is appointed with a 27-foot vaulted ceiling, creating a space that is simply magical. Articulating ceilings with antique beams and a 300 year old imported French fireplace lend Old World style, while the home is finished with every state-of-the-art system imaginable. There is a climate-controlling geothermal HVAC system, an elevator, a commercial grade whole-house generator, 3 wells for outdoor irrigation and a complex low-voltage electrical system that controls lighting, climate, audio, video and security. The main level is perfect for lavish entertaining, but equally suited for gracious day-to-day living. A circular stair adorned with a custom iron rail spirals to a piano-curve landing where there are 5 spacious bedrooms, 4 full baths, and a sitting room/family room. The owner’s retreat is enhanced with a wet bar, his-and-hers walk in closets, and a balcony. It opens to a loft and overlooks the conservatory.
Designed for entertaining on any scale, the lower level includes a billiards room, a recreation room, a fitness center, a 3-D media center, two bedrooms and two full baths, and an expansive grotto with a fireplace and views of the patio, fountain, and spectacular sunsets. With every consideration for luxurious living, the lower level also features a professionally designed wine cellar and tasting room. Imitating the look of a classic French Country cottage, the three-car garage adjoins the main house and one and a half car garage via a curved breezeway. Ensconced in its private four-acre setting, this home seems worlds away, but it has easy access to the Village and to urban amenities. An amazing collaboration of form and function, this is an extraordinary property in every sense of the word.
Contact an agent
Home facts
- Year built:2011
- Listing Id #:MDMC2137210
- Added:419 day(s) ago
- Updated:August 14, 2025 at 01:41 PM
Rooms and interior
- Bedrooms:7
- Total bathrooms:10
- Full bathrooms:7
- Half bathrooms:3
- Living area:15,722 sq. ft.
Heating and cooling
- Cooling:Central A/C, Zoned
- Heating:Forced Air, Geo-thermal, Zoned
Structure and exterior
- Roof:Tile
- Year built:2011
- Building area:15,722 sq. ft.
- Lot area:3.87 Acres
Schools
- High school:WINSTON CHURCHILL
- Middle school:CABIN JOHN
- Elementary school:BELLS MILL
Utilities
- Water:Public, Well
- Sewer:Public Sewer
Finances and disclosures
- Price:$6,950,000
- Price per sq. ft.:$442.06
- Tax amount:$47,140 (2024)
New listings near 10408 Stapleford Hall Dr
- Coming SoonOpen Sun, 2 to 4pm
 $285,000Coming Soon2 beds 1 baths
$285,000Coming Soon2 beds 1 baths7541 Spring Lake Dr #b-1, BETHESDA, MD 20817
MLS# MDMC2195326Listed by: EXP REALTY, LLC - Coming SoonOpen Sun, 2 to 4pm
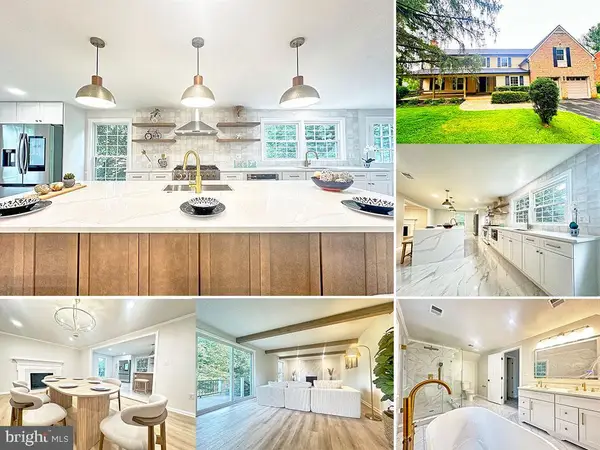 $1,499,900Coming Soon6 beds 6 baths
$1,499,900Coming Soon6 beds 6 baths12311 Overpond Way, POTOMAC, MD 20854
MLS# MDMC2195300Listed by: CAPSTAR PROPERTIES - Open Sat, 1 to 3pmNew
 $1,995,000Active7 beds 5 baths6,156 sq. ft.
$1,995,000Active7 beds 5 baths6,156 sq. ft.10909 Burbank Dr, POTOMAC, MD 20854
MLS# MDMC2195080Listed by: REDFIN CORP - Coming Soon
 $2,299,999Coming Soon9 beds 9 baths
$2,299,999Coming Soon9 beds 9 baths12713 Greenbriar Rd, POTOMAC, MD 20854
MLS# MDMC2195060Listed by: EXP REALTY, LLC  $899,000Pending4 beds 4 baths2,864 sq. ft.
$899,000Pending4 beds 4 baths2,864 sq. ft.7514 Heatherton Ln, POTOMAC, MD 20854
MLS# MDMC2193354Listed by: COMPASS- New
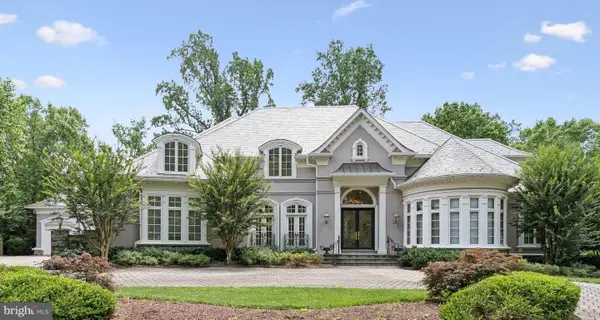 $4,395,000Active5 beds 8 baths10,488 sq. ft.
$4,395,000Active5 beds 8 baths10,488 sq. ft.8527 Rapley Preserve Cir, POTOMAC, MD 20854
MLS# MDMC2194218Listed by: COMPASS - Coming Soon
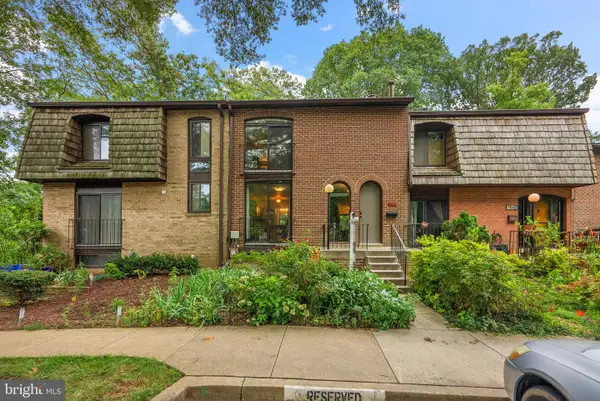 $750,000Coming Soon4 beds 4 baths
$750,000Coming Soon4 beds 4 baths7938 Inverness Ridge Rd, POTOMAC, MD 20854
MLS# MDMC2194694Listed by: COMPASS - Open Sat, 2 to 4pmNew
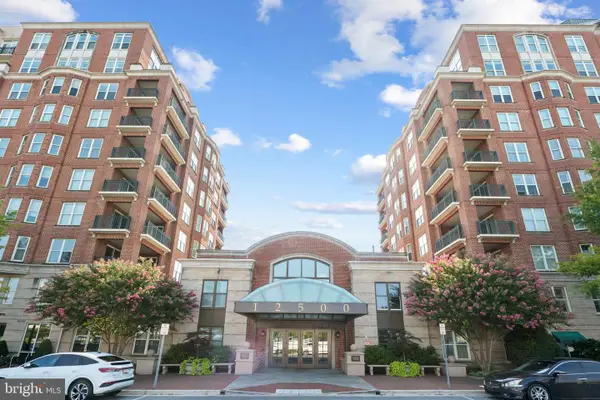 $2,200,000Active2 beds 3 baths2,758 sq. ft.
$2,200,000Active2 beds 3 baths2,758 sq. ft.12500 Park Potomac Ave #1005 N, POTOMAC, MD 20854
MLS# MDMC2194498Listed by: COMPASS - Coming Soon
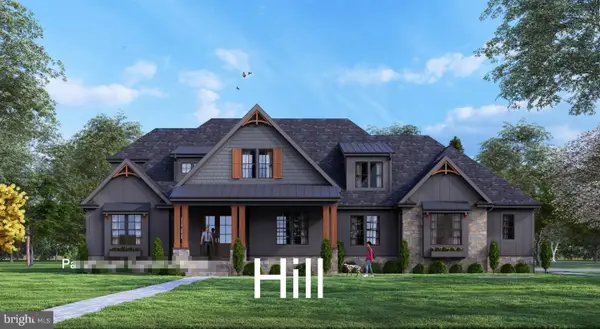 $2,569,875Coming Soon6 beds 7 baths
$2,569,875Coming Soon6 beds 7 baths10412 Garden Way, POTOMAC, MD 20854
MLS# MDMC2193236Listed by: RORY S. COAKLEY REALTY, INC. - New
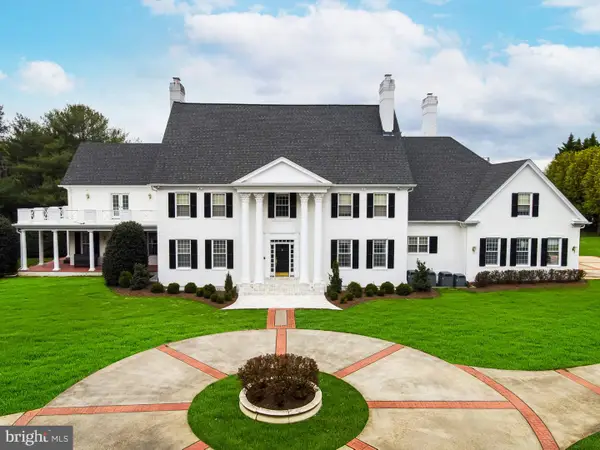 $3,485,000Active6 beds 7 baths10,861 sq. ft.
$3,485,000Active6 beds 7 baths10,861 sq. ft.10100 Norton Rd, POTOMAC, MD 20854
MLS# MDMC2194152Listed by: RLAH @PROPERTIES

