10 Pinto Ct, Rockville, MD 20850
Local realty services provided by:Better Homes and Gardens Real Estate Community Realty
10 Pinto Ct,Rockville, MD 20850
$849,000
- 4 Beds
- 3 Baths
- 1,994 sq. ft.
- Single family
- Active
Listed by:saem kim
Office:samson properties
MLS#:MDMC2189032
Source:BRIGHTMLS
Price summary
- Price:$849,000
- Price per sq. ft.:$425.78
- Monthly HOA dues:$55
About this home
Welcome to this meticulously maintained split-level home, offering the perfect blend of comfort, style, and an unbeatable location! We just completed a whole-house new paint. Boasting a fenced backyard and a delightful sunroom, this property is designed for both relaxation and entertaining.
Step inside to discover an updated kitchen that will inspire your inner chef, featuring stainless steel appliances and granite countertops. The updated bathrooms provide a modern and spa-like experience.
This home offers versatile living spaces across its split levels, perfect for families of all sizes. Enjoy your mornings or evenings in the bright and airy sunroom, a tranquil escape overlooking the private, fenced backyard – ideal for pets, play, and outdoor gatherings.
Located within a wonderful school cluster, this home provides access to top-rated educational opportunities. Commuting is a breeze with convenient access to 270, Rt 28, Close to Rio Lake and trail, Shady Grove Hospital, Trader Joe, Krispy Donut, shopping, and grocery.
Don't miss the opportunity to make this beautiful home yours!
After showing, please lock the door and turn off the lights.
Contact an agent
Home facts
- Year built:1984
- Listing ID #:MDMC2189032
- Added:90 day(s) ago
- Updated:October 02, 2025 at 01:39 PM
Rooms and interior
- Bedrooms:4
- Total bathrooms:3
- Full bathrooms:3
- Living area:1,994 sq. ft.
Heating and cooling
- Cooling:Central A/C
- Heating:Forced Air, Natural Gas
Structure and exterior
- Year built:1984
- Building area:1,994 sq. ft.
- Lot area:0.28 Acres
Schools
- High school:THOMAS S. WOOTTON
Utilities
- Water:Public
- Sewer:Public Sewer
Finances and disclosures
- Price:$849,000
- Price per sq. ft.:$425.78
- Tax amount:$8,933 (2024)
New listings near 10 Pinto Ct
- New
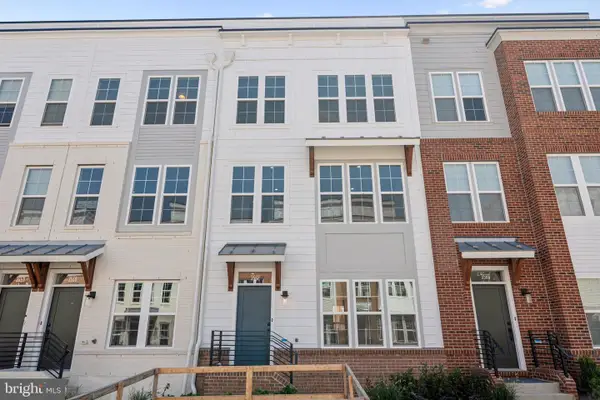 $899,000Active4 beds 4 baths2,400 sq. ft.
$899,000Active4 beds 4 baths2,400 sq. ft.3562 Margaret Jones Pl, ROCKVILLE, MD 20852
MLS# MDMC2202328Listed by: RLAH @PROPERTIES - New
 $165,000Active1 beds 1 baths870 sq. ft.
$165,000Active1 beds 1 baths870 sq. ft.118 Monroe St #604, ROCKVILLE, MD 20850
MLS# MDMC2202250Listed by: HOUWZER, LLC - Coming Soon
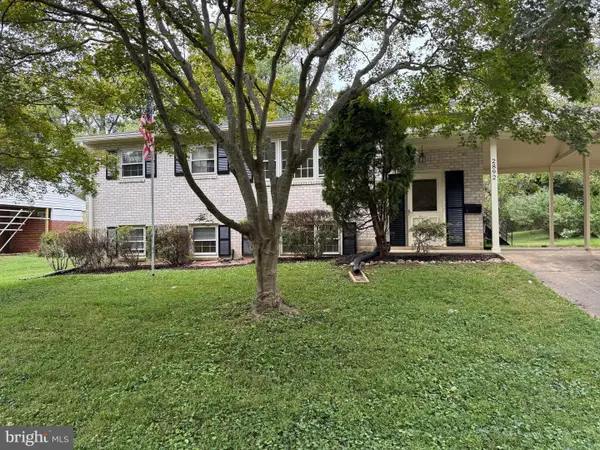 $825,000Coming Soon5 beds 3 baths
$825,000Coming Soon5 beds 3 baths2892 Balmoral Dr, ROCKVILLE, MD 20850
MLS# MDMC2202308Listed by: RE/MAX TOWN CENTER - New
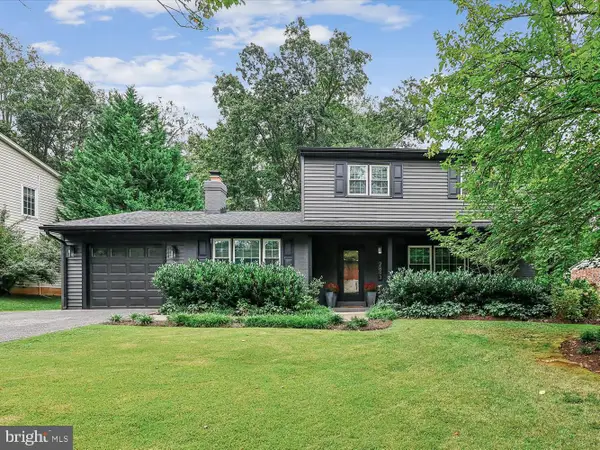 $899,000Active4 beds 4 baths2,385 sq. ft.
$899,000Active4 beds 4 baths2,385 sq. ft.2893 Balmoral Dr, ROCKVILLE, MD 20850
MLS# MDMC2202456Listed by: COLDWELL BANKER REALTY - New
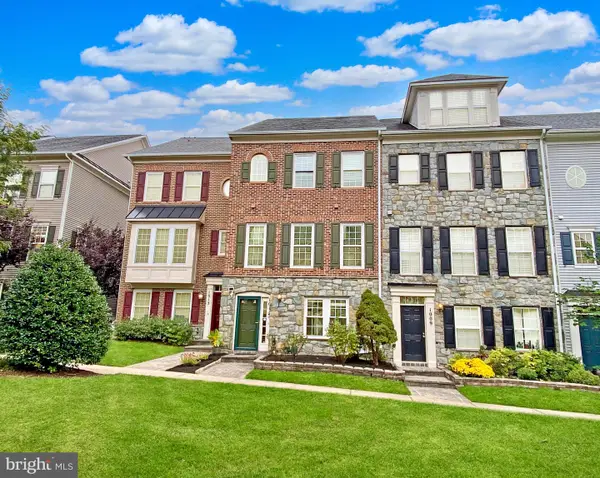 $699,900Active3 beds 3 baths1,900 sq. ft.
$699,900Active3 beds 3 baths1,900 sq. ft.1011 Gaither Rd, ROCKVILLE, MD 20850
MLS# MDMC2200806Listed by: RE/MAX REALTY GROUP - Coming Soon
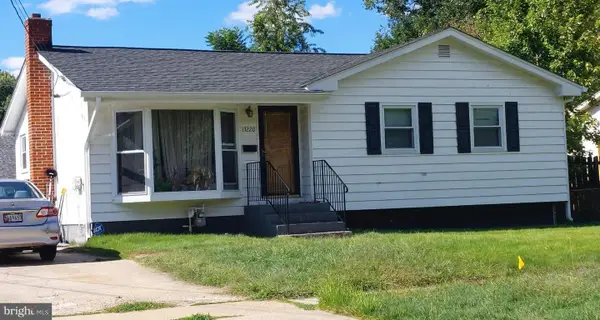 $399,900Coming Soon3 beds 2 baths
$399,900Coming Soon3 beds 2 baths13220 Superior St, ROCKVILLE, MD 20853
MLS# MDMC2202362Listed by: COLDWELL BANKER REALTY - New
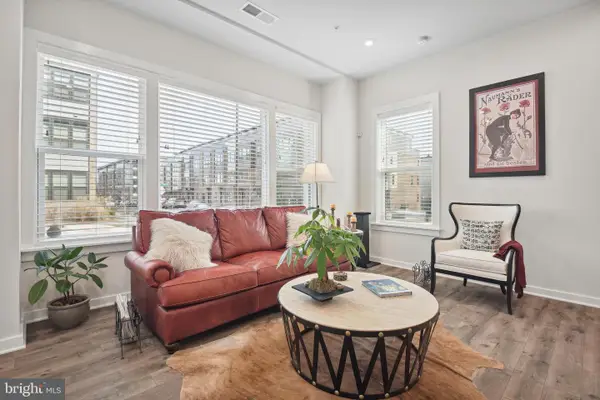 $519,999Active3 beds 3 baths1,674 sq. ft.
$519,999Active3 beds 3 baths1,674 sq. ft.16162 Connors Way #73, ROCKVILLE, MD 20855
MLS# MDMC2202096Listed by: EQCO REAL ESTATE INC. - Coming SoonOpen Sun, 2 to 5pm
 $1,325,000Coming Soon4 beds 4 baths
$1,325,000Coming Soon4 beds 4 baths9728 Watts Branch Dr, ROCKVILLE, MD 20850
MLS# MDMC2200882Listed by: LONG & FOSTER REAL ESTATE, INC. - Coming Soon
 $1,225,000Coming Soon3 beds 4 baths
$1,225,000Coming Soon3 beds 4 baths504 Golden Oak Ter, ROCKVILLE, MD 20850
MLS# MDMC2202334Listed by: SAMSON PROPERTIES - Coming Soon
 $1,695,000Coming Soon4 beds 6 baths
$1,695,000Coming Soon4 beds 6 baths9818 Bald Cypress Dr, ROCKVILLE, MD 20850
MLS# MDMC2202284Listed by: COMPASS
