10211 Travilah Grove, Rockville, MD 20850
Local realty services provided by:Better Homes and Gardens Real Estate Maturo
10211 Travilah Grove,Rockville, MD 20850
$949,900
- 3 Beds
- 4 Baths
- 3,023 sq. ft.
- Townhouse
- Active
Listed by:ajaykumar kapur
Office:coldwell banker realty
MLS#:MDMC2189184
Source:BRIGHTMLS
Price summary
- Price:$949,900
- Price per sq. ft.:$314.22
- Monthly HOA dues:$138
About this home
Discover your dream home at 10211 Travilah Grove Cir in the picturesque Travilah Grove community, Rockville, MD 20850. This stunning townhome offers 3 spacious bedrooms, 3.5 elegant bathrooms, and a convenient 2-car garage.
Step inside to an open-concept floor plan bathed in natural light, with gleaming hardwood floors throughout creating a warm and inviting atmosphere. The gourmet kitchen is a chef's delight, featuring stainless steel appliances, exquisite granite countertops, a practical center island, and a generous pantry for all your storage needs.
The master suite is a true retreat, boasting an en-suite bathroom complete with a luxurious shower, dual vanities, and a spacious walk-in closet. The finished lower level offers incredible versatility with a recreation room, a bonus room perfect for a home office or gym, and an additional full bathroom.
This home is already equipped for modern living with smart home wiring and devices preinstalled, offering convenience and efficiency from day one. Plus, Cat 5 wiring is in place throughout, ensuring fast and reliable internet connectivity.
About the Neighborhood: Travilah
Travilah is an upscale, tranquil suburban community in Rockville, MD, known for its serene, wooded landscapes and spacious homes. It offers a peaceful retreat with excellent access to major employment hubs in Rockville, Bethesda, Washington D.C., and Tysons Corner, VA. It's a highly sought-after area, particularly for families, due to its top-rated schools and proximity to nature.
Nearby Amenities
Shopping Centers
Conveniently located near several shopping destinations:
Travilah Square and Traville Village Center: Within a short walk (0.6 miles) for daily essentials.
Key West Plaza: Just a 3-minute drive (1.3 miles) for more retail.
Rockville Town Center: A vibrant hub with diverse dining, shops, and entertainment.
Pike & Rose: A trendy mixed-use development with boutique shopping, dining, and entertainment.
rio Lakefront: In nearby Gaithersburg, offering a lively selection of shops, restaurants, and entertainment around a lake.
Schools
This home is zoned for highly-rated Montgomery County Public Schools.
This home offers the perfect blend of tranquility and convenience, with the added benefit of modern smart home technology and robust network infrastructure. Don't miss this opportunity to make this your new home. Schedule a showing today!
Contact an agent
Home facts
- Year built:2021
- Listing ID #:MDMC2189184
- Added:89 day(s) ago
- Updated:October 02, 2025 at 01:39 PM
Rooms and interior
- Bedrooms:3
- Total bathrooms:4
- Full bathrooms:3
- Half bathrooms:1
- Living area:3,023 sq. ft.
Heating and cooling
- Cooling:Central A/C
- Heating:90% Forced Air, Natural Gas
Structure and exterior
- Year built:2021
- Building area:3,023 sq. ft.
- Lot area:0.05 Acres
Schools
- High school:THOMAS S. WOOTTON
Utilities
- Water:Public
- Sewer:Public Sewer
Finances and disclosures
- Price:$949,900
- Price per sq. ft.:$314.22
- Tax amount:$9,650 (2025)
New listings near 10211 Travilah Grove
- Open Sun, 1 to 3pmNew
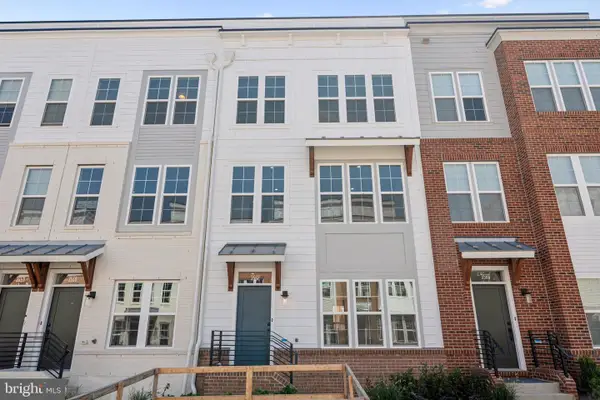 $899,000Active4 beds 4 baths2,400 sq. ft.
$899,000Active4 beds 4 baths2,400 sq. ft.3562 Margaret Jones Pl, ROCKVILLE, MD 20852
MLS# MDMC2202328Listed by: RLAH @PROPERTIES - New
 $165,000Active1 beds 1 baths870 sq. ft.
$165,000Active1 beds 1 baths870 sq. ft.118 Monroe St #604, ROCKVILLE, MD 20850
MLS# MDMC2202250Listed by: HOUWZER, LLC - Coming Soon
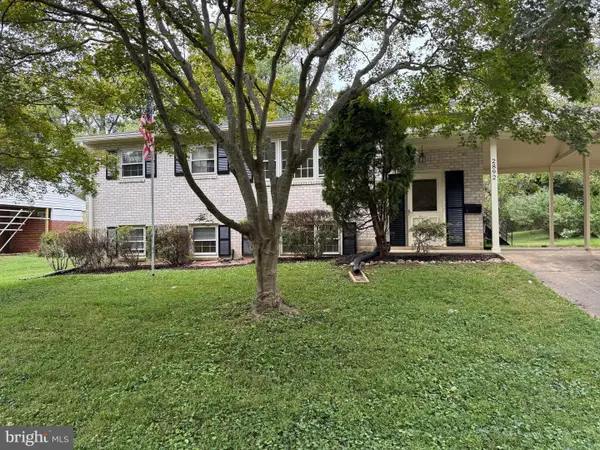 $825,000Coming Soon5 beds 3 baths
$825,000Coming Soon5 beds 3 baths2892 Balmoral Dr, ROCKVILLE, MD 20850
MLS# MDMC2202308Listed by: RE/MAX TOWN CENTER - New
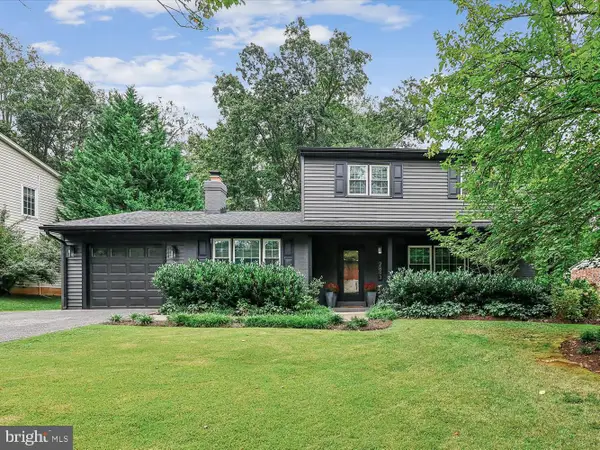 $899,000Active4 beds 4 baths2,385 sq. ft.
$899,000Active4 beds 4 baths2,385 sq. ft.2893 Balmoral Dr, ROCKVILLE, MD 20850
MLS# MDMC2202456Listed by: COLDWELL BANKER REALTY - Open Sun, 1 to 3pmNew
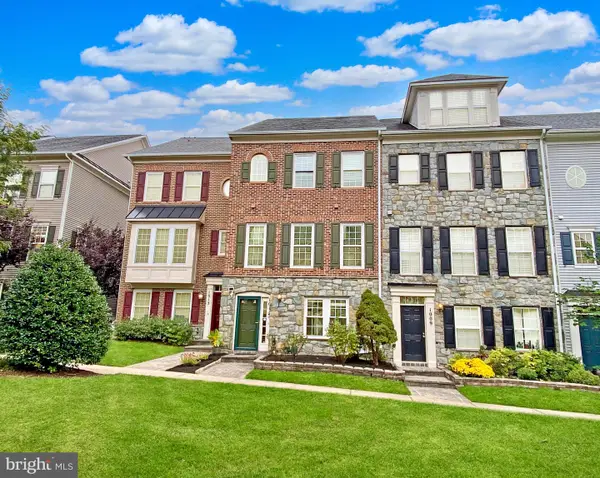 $699,900Active3 beds 3 baths1,900 sq. ft.
$699,900Active3 beds 3 baths1,900 sq. ft.1011 Gaither Rd, ROCKVILLE, MD 20850
MLS# MDMC2200806Listed by: RE/MAX REALTY GROUP - Coming Soon
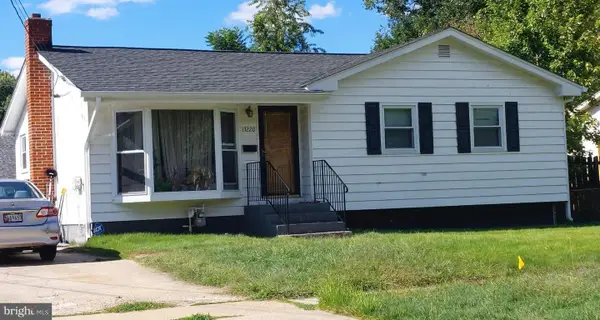 $399,900Coming Soon3 beds 2 baths
$399,900Coming Soon3 beds 2 baths13220 Superior St, ROCKVILLE, MD 20853
MLS# MDMC2202362Listed by: COLDWELL BANKER REALTY - New
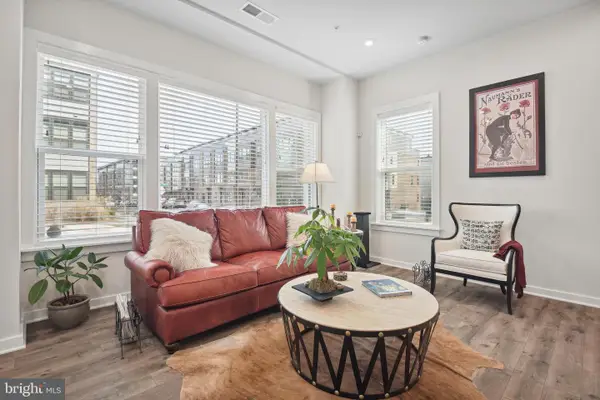 $519,999Active3 beds 3 baths1,674 sq. ft.
$519,999Active3 beds 3 baths1,674 sq. ft.16162 Connors Way #73, ROCKVILLE, MD 20855
MLS# MDMC2202096Listed by: EQCO REAL ESTATE INC. - Coming SoonOpen Sun, 2 to 5pm
 $1,325,000Coming Soon4 beds 4 baths
$1,325,000Coming Soon4 beds 4 baths9728 Watts Branch Dr, ROCKVILLE, MD 20850
MLS# MDMC2200882Listed by: LONG & FOSTER REAL ESTATE, INC. - Coming Soon
 $1,225,000Coming Soon3 beds 4 baths
$1,225,000Coming Soon3 beds 4 baths504 Golden Oak Ter, ROCKVILLE, MD 20850
MLS# MDMC2202334Listed by: SAMSON PROPERTIES - Coming Soon
 $1,695,000Coming Soon4 beds 6 baths
$1,695,000Coming Soon4 beds 6 baths9818 Bald Cypress Dr, ROCKVILLE, MD 20850
MLS# MDMC2202284Listed by: COMPASS
