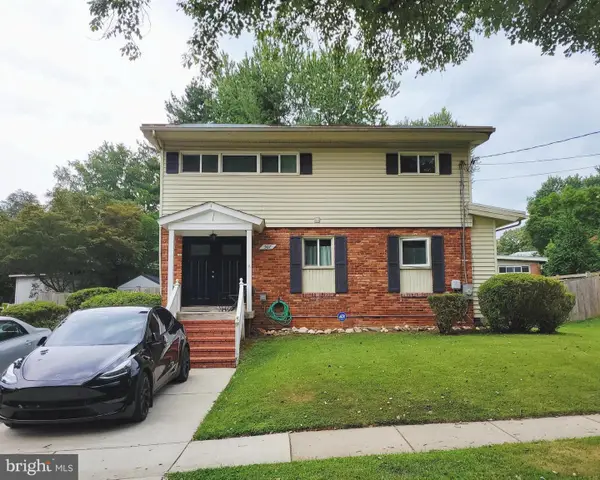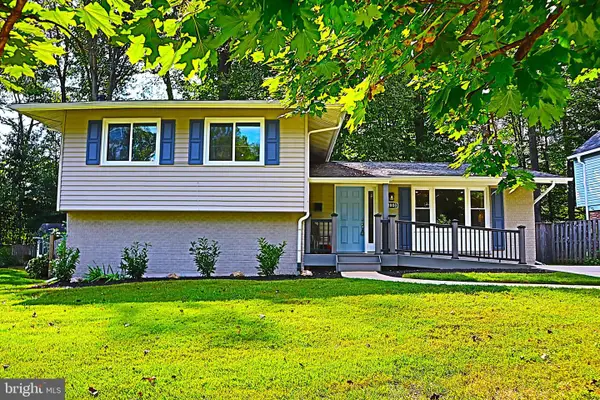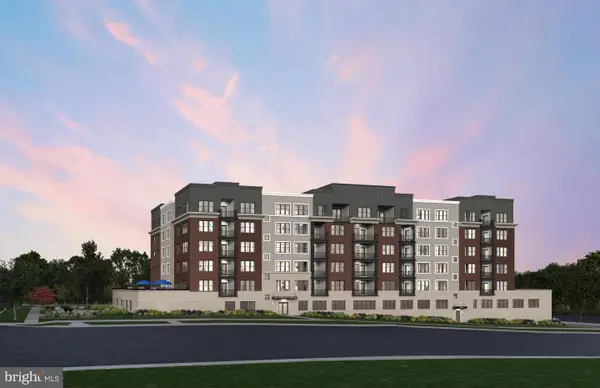118 Monroe St #211, Rockville, MD 20850
Local realty services provided by:Better Homes and Gardens Real Estate Valley Partners
118 Monroe St #211,Rockville, MD 20850
$110,000
- - Beds
- 1 Baths
- 476 sq. ft.
- Condominium
- Pending
Listed by:james beckley
Office:long & foster real estate, inc.
MLS#:MDMC2189460
Source:BRIGHTMLS
Price summary
- Price:$110,000
- Price per sq. ft.:$231.09
About this home
CHARMING STUDIO CONDO IN DOWNTOWN ROCKVILLE! This 476 s/f unit is move-in ready and features a recently update kitchen with granite counters, custom tile backsplash and gas cooking. The full bath includes a tub shower and sleek vanity. The large picture window brightens the living area, which boasts parquet flooring and area for dining. This unit is also a great investment opportunity as a rental given the favorable and secure location. A conveniently located and dedicated parking spot (#471) conveys with the unit. The new owners will enjoy the convenient lifestyle that comes with living at The Americana Centre. Located just steps from the Rockville Metro and MARC station, this vibrant community adjoins the Rockville Town Center with new anchor store TRADER JOE’S along with numerous restaurants, shops and entertainment. . Enjoy resort-style amenities as part of your daily life including: outdoor pool, fitness center, saunas and BBQ areas, community party room, bike storage & storage units, professionally landscaped courtyards, 24 hour concierge and package service and easy park access. CONDO FEE COVERS ALL UTILITIES—electric, gas, water, heating, cooling, and building maintenance—for stress-free ownership!
Contact an agent
Home facts
- Year built:1971
- Listing ID #:MDMC2189460
- Added:83 day(s) ago
- Updated:October 01, 2025 at 07:32 AM
Rooms and interior
- Total bathrooms:1
- Full bathrooms:1
- Living area:476 sq. ft.
Heating and cooling
- Cooling:Central A/C
- Heating:90% Forced Air, Natural Gas
Structure and exterior
- Year built:1971
- Building area:476 sq. ft.
Schools
- High school:RICHARD MONTGOMERY
- Middle school:JULIUS WEST
- Elementary school:BEALL
Utilities
- Water:Public
- Sewer:Public Sewer
Finances and disclosures
- Price:$110,000
- Price per sq. ft.:$231.09
- Tax amount:$1,564 (2024)
New listings near 118 Monroe St #211
- Coming Soon
 $1,249,000Coming Soon4 beds 5 baths
$1,249,000Coming Soon4 beds 5 baths503 Autumn Wind Way, ROCKVILLE, MD 20850
MLS# MDMC2201412Listed by: COMPASS - Coming Soon
 $599,000Coming Soon3 beds 4 baths
$599,000Coming Soon3 beds 4 baths507 Linthicum St, ROCKVILLE, MD 20851
MLS# MDMC2201368Listed by: REDFIN CORP - Coming SoonOpen Sun, 2 to 4pm
 $674,990Coming Soon5 beds 3 baths
$674,990Coming Soon5 beds 3 baths13800 Flint Rock Rd, ROCKVILLE, MD 20853
MLS# MDMC2200624Listed by: REMAX PLATINUM REALTY - New
 $1,195,000Active4 beds 3 baths2,704 sq. ft.
$1,195,000Active4 beds 3 baths2,704 sq. ft.11613 Bedfordshire Ave, ROCKVILLE, MD 20854
MLS# MDMC2192770Listed by: COMPASS - New
 $997,500Active4 beds 3 baths2,707 sq. ft.
$997,500Active4 beds 3 baths2,707 sq. ft.13413 Glen Mill Rd #as Is, ROCKVILLE, MD 20850
MLS# MDMC2201622Listed by: COMPASS - Coming SoonOpen Sat, 2 to 4pm
 $750,000Coming Soon4 beds 3 baths
$750,000Coming Soon4 beds 3 baths4715 Powder House Dr, ROCKVILLE, MD 20853
MLS# MDMC2202108Listed by: LONG & FOSTER REAL ESTATE, INC. - Coming SoonOpen Sun, 12 to 2pm
 $539,000Coming Soon2 beds 2 baths
$539,000Coming Soon2 beds 2 baths5750 Bou Ave #805, ROCKVILLE, MD 20852
MLS# MDMC2201892Listed by: REDFIN CORP - Coming SoonOpen Sat, 1 to 3pm
 $1,375,000Coming Soon5 beds 5 baths
$1,375,000Coming Soon5 beds 5 baths3927 Cranes Bill Ct, ROCKVILLE, MD 20852
MLS# MDMC2195180Listed by: RE/MAX REALTY CENTRE, INC. - New
 $420,000Active6 beds 2 baths2,080 sq. ft.
$420,000Active6 beds 2 baths2,080 sq. ft.1106 Veirs Mill Rd, ROCKVILLE, MD 20851
MLS# MDMC2202002Listed by: VYBE REALTY  $1,014,990Pending2 beds 2 baths1,703 sq. ft.
$1,014,990Pending2 beds 2 baths1,703 sq. ft.1121 Fortune Ter #309, POTOMAC, MD 20854
MLS# MDMC2201990Listed by: MONUMENT SOTHEBY'S INTERNATIONAL REALTY
