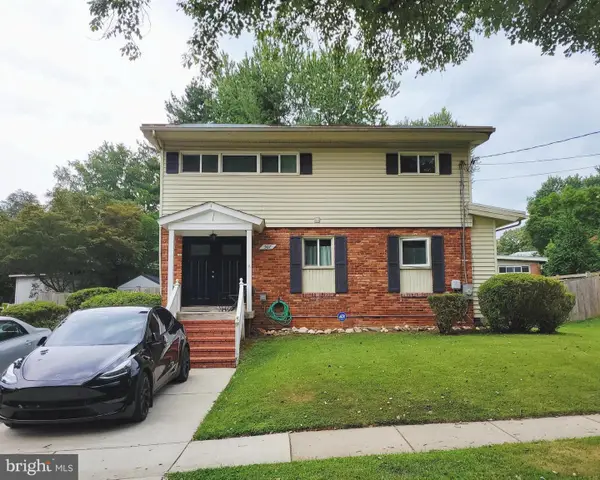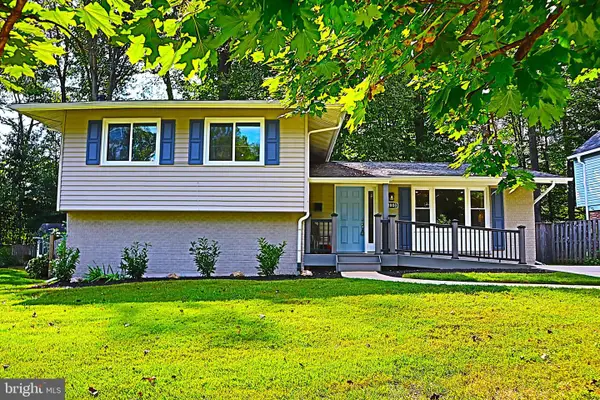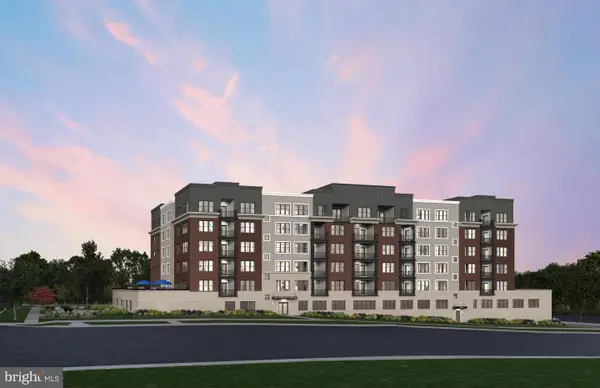13307 Grenoble Dr, Rockville, MD 20853
Local realty services provided by:Better Homes and Gardens Real Estate Reserve
13307 Grenoble Dr,Rockville, MD 20853
$475,000
- 4 Beds
- 2 Baths
- 1,932 sq. ft.
- Single family
- Pending
Listed by:lisa greaves
Office:redfin corp
MLS#:MDMC2194860
Source:BRIGHTMLS
Price summary
- Price:$475,000
- Price per sq. ft.:$245.86
About this home
This is your chance for your very own "make it your own" dream home. Bring your contractor and your vision of your own HGTV reno show or viral TikTok video series. Investors: ARV $650k - $675k. Don't have the imagination? Try out the redesign button on our website. This gem has good bones - all-brick construction, hardwood floors - and a great location inside a quiet neighborhood with leafy streets, near the Matthew Henson Trail to Rock Creek Park. The main level features hardwood floors in the living room and dining room, and an addition off the back, offering bonus space. The kitchen is solid with a window looking out over the backyard with slate patio. Upstairs half a flight, are two generous bedrooms and full bath. One more half-flight up, is the spacious primary bedroom with plenty of room to add an ensuite bath. Downstairs, the lowest level is only a half-flight down from the man level and features the second full bath, the fourth bedroom and a large laundry room with door to side yard. The lower level could easily be its own space with separate entrance. The yard has mature landscaping with Japanese maple trees, butterfly bushes, hostas and ornamental grasses. The home is located in Rockville High School school district with its esteemed International Baccalaureate (IB) Program. Get ready to see it soon - it will not last!
Contact an agent
Home facts
- Year built:1956
- Listing ID #:MDMC2194860
- Added:50 day(s) ago
- Updated:October 01, 2025 at 07:32 AM
Rooms and interior
- Bedrooms:4
- Total bathrooms:2
- Full bathrooms:2
- Living area:1,932 sq. ft.
Heating and cooling
- Cooling:Central A/C
- Heating:90% Forced Air, Natural Gas
Structure and exterior
- Year built:1956
- Building area:1,932 sq. ft.
- Lot area:0.16 Acres
Schools
- High school:ROCKVILLE
- Middle school:EARLE B. WOOD
- Elementary school:ROCK CREEK VALLEY
Utilities
- Water:Public
- Sewer:Public Sewer
Finances and disclosures
- Price:$475,000
- Price per sq. ft.:$245.86
- Tax amount:$5,626 (2024)
New listings near 13307 Grenoble Dr
- Coming Soon
 $1,249,000Coming Soon4 beds 5 baths
$1,249,000Coming Soon4 beds 5 baths503 Autumn Wind Way, ROCKVILLE, MD 20850
MLS# MDMC2201412Listed by: COMPASS - Coming Soon
 $599,000Coming Soon3 beds 4 baths
$599,000Coming Soon3 beds 4 baths507 Linthicum St, ROCKVILLE, MD 20851
MLS# MDMC2201368Listed by: REDFIN CORP - Coming SoonOpen Sun, 2 to 4pm
 $674,990Coming Soon5 beds 3 baths
$674,990Coming Soon5 beds 3 baths13800 Flint Rock Rd, ROCKVILLE, MD 20853
MLS# MDMC2200624Listed by: REMAX PLATINUM REALTY - New
 $1,195,000Active4 beds 3 baths2,704 sq. ft.
$1,195,000Active4 beds 3 baths2,704 sq. ft.11613 Bedfordshire Ave, ROCKVILLE, MD 20854
MLS# MDMC2192770Listed by: COMPASS - New
 $997,500Active4 beds 3 baths2,707 sq. ft.
$997,500Active4 beds 3 baths2,707 sq. ft.13413 Glen Mill Rd #as Is, ROCKVILLE, MD 20850
MLS# MDMC2201622Listed by: COMPASS - Coming SoonOpen Sat, 2 to 4pm
 $750,000Coming Soon4 beds 3 baths
$750,000Coming Soon4 beds 3 baths4715 Powder House Dr, ROCKVILLE, MD 20853
MLS# MDMC2202108Listed by: LONG & FOSTER REAL ESTATE, INC. - Coming SoonOpen Sun, 12 to 2pm
 $539,000Coming Soon2 beds 2 baths
$539,000Coming Soon2 beds 2 baths5750 Bou Ave #805, ROCKVILLE, MD 20852
MLS# MDMC2201892Listed by: REDFIN CORP - Coming SoonOpen Sat, 1 to 3pm
 $1,375,000Coming Soon5 beds 5 baths
$1,375,000Coming Soon5 beds 5 baths3927 Cranes Bill Ct, ROCKVILLE, MD 20852
MLS# MDMC2195180Listed by: RE/MAX REALTY CENTRE, INC. - New
 $420,000Active6 beds 2 baths2,080 sq. ft.
$420,000Active6 beds 2 baths2,080 sq. ft.1106 Veirs Mill Rd, ROCKVILLE, MD 20851
MLS# MDMC2202002Listed by: VYBE REALTY  $1,014,990Pending2 beds 2 baths1,703 sq. ft.
$1,014,990Pending2 beds 2 baths1,703 sq. ft.1121 Fortune Ter #309, POTOMAC, MD 20854
MLS# MDMC2201990Listed by: MONUMENT SOTHEBY'S INTERNATIONAL REALTY
