13700 Frankfort Ct, ROCKVILLE, MD 20853
Local realty services provided by:Better Homes and Gardens Real Estate Cassidon Realty
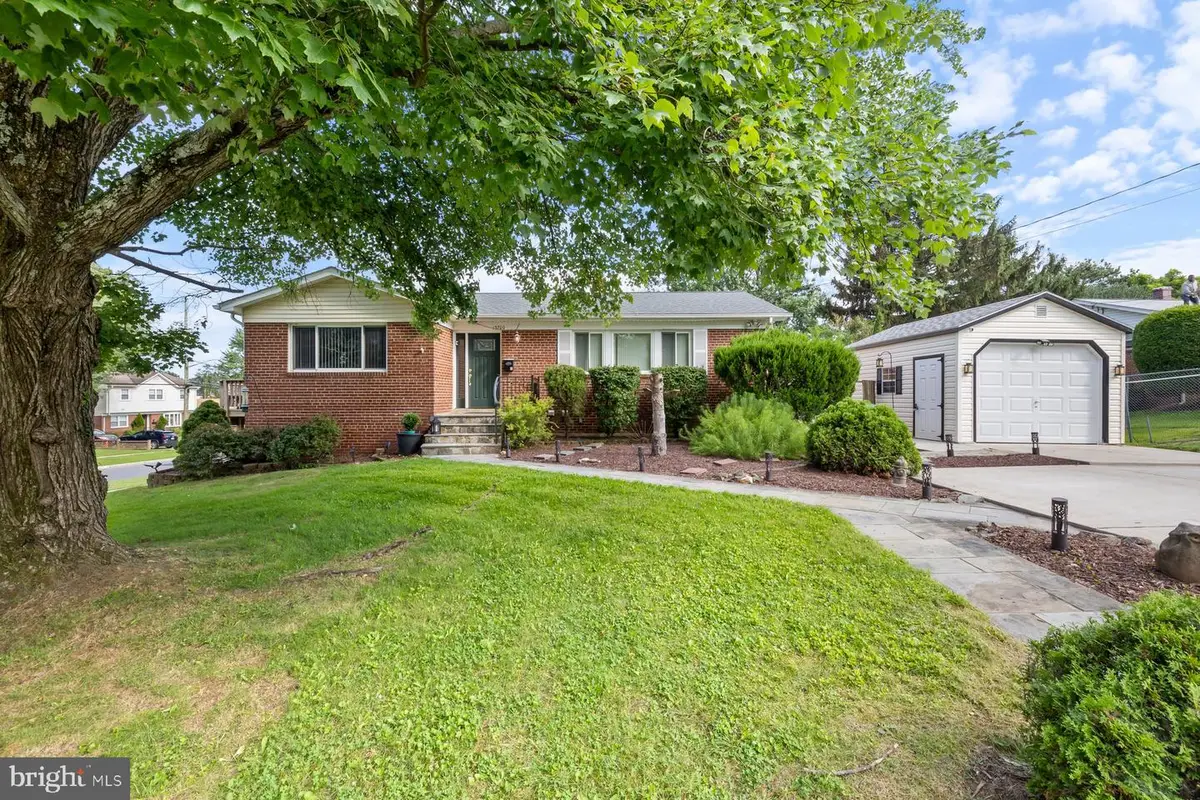

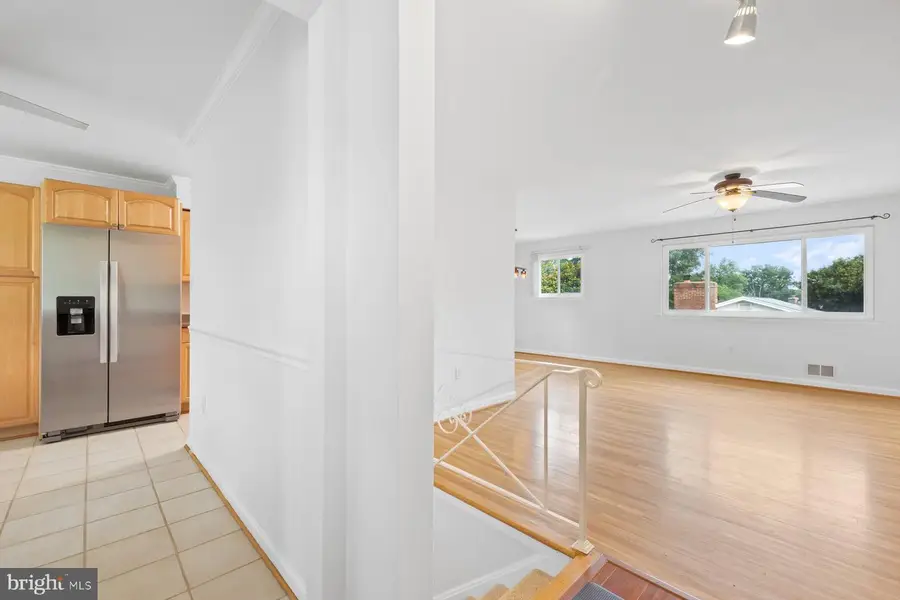
13700 Frankfort Ct,ROCKVILLE, MD 20853
$584,900
- 4 Beds
- 4 Baths
- 2,194 sq. ft.
- Single family
- Pending
Listed by:david m wagner
Office:re/max realty centre, inc.
MLS#:MDMC2191632
Source:BRIGHTMLS
Price summary
- Price:$584,900
- Price per sq. ft.:$266.59
About this home
Welcome to this beautifully updated detached home in the desirable Wheaton Woods! Freshly painted throughout with brand new carpet in the bedrooms, this charming rambler offers easy, open-concept living. The main level features gleaming hardwood floors, a spacious great room and dining area, and a large kitchen with plenty of room for storage and table space. Three bedrooms and two full bathrooms upstairs include a primary suite with its own en-suite full bath.
The fully finished walkout basement adds incredible bonus space, including a large rec room with built-in bar—perfect for entertaining—a bonus room, a half bath, and an additional bedroom with a private en-suite, ideal for guests or multi-generational living. A generous laundry room and extra storage complete the lower level. Enjoy outdoor living in the fully fenced corner lot, with a detached garage and off-street parking for added convenience. Don’t miss this move-in ready home with space, flexibility, and location!
Contact an agent
Home facts
- Year built:1961
- Listing Id #:MDMC2191632
- Added:27 day(s) ago
- Updated:August 15, 2025 at 07:30 AM
Rooms and interior
- Bedrooms:4
- Total bathrooms:4
- Full bathrooms:3
- Half bathrooms:1
- Living area:2,194 sq. ft.
Heating and cooling
- Cooling:Central A/C
- Heating:Central, Natural Gas
Structure and exterior
- Year built:1961
- Building area:2,194 sq. ft.
- Lot area:0.25 Acres
Schools
- High school:WHEATON
- Middle school:PARKLAND
- Elementary school:BROOKHAVEN
Utilities
- Water:Public
- Sewer:Public Sewer
Finances and disclosures
- Price:$584,900
- Price per sq. ft.:$266.59
- Tax amount:$5,654 (2024)
New listings near 13700 Frankfort Ct
- Coming Soon
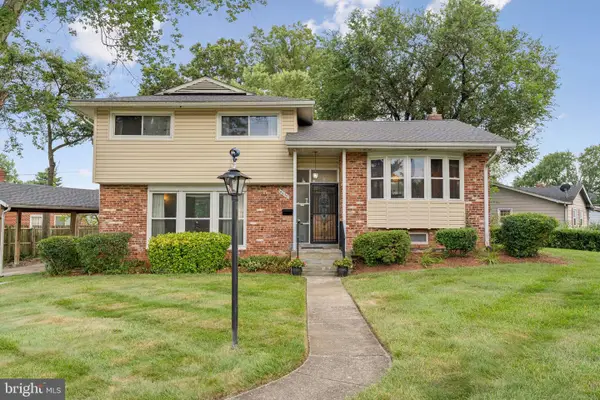 $525,000Coming Soon5 beds 3 baths
$525,000Coming Soon5 beds 3 baths4630 Aspen Hill Rd, ROCKVILLE, MD 20853
MLS# MDMC2194838Listed by: RLAH @PROPERTIES - Open Sat, 2 to 4pmNew
 $1,150,000Active4 beds 4 baths3,511 sq. ft.
$1,150,000Active4 beds 4 baths3,511 sq. ft.10 Climbing Rose Ct, ROCKVILLE, MD 20850
MLS# MDMC2194214Listed by: COMPASS - New
 $230,000Active2 beds 1 baths1,068 sq. ft.
$230,000Active2 beds 1 baths1,068 sq. ft.2509 Baltimore #3, ROCKVILLE, MD 20853
MLS# MDMC2195126Listed by: LONG & FOSTER REAL ESTATE, INC. - Open Sun, 1 to 4pmNew
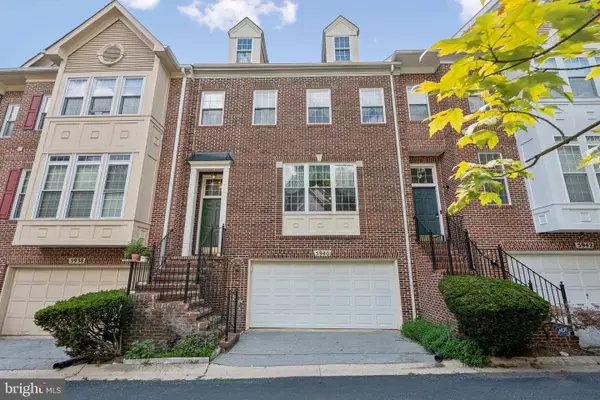 $649,900Active3 beds 3 baths2,307 sq. ft.
$649,900Active3 beds 3 baths2,307 sq. ft.5940 Halpine Rd, ROCKVILLE, MD 20851
MLS# MDMC2194858Listed by: RLAH @PROPERTIES - New
 $600,000Active4 beds 3 baths1,976 sq. ft.
$600,000Active4 beds 3 baths1,976 sq. ft.4608 Olden Rd, ROCKVILLE, MD 20852
MLS# MDMC2195098Listed by: HOUWZER, LLC - Open Sun, 2 to 4pmNew
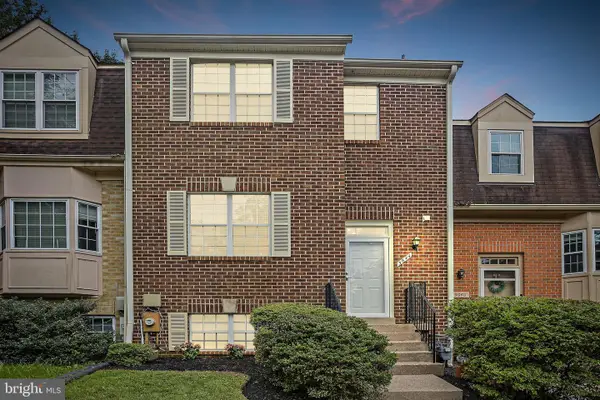 $539,900Active4 beds 4 baths1,981 sq. ft.
$539,900Active4 beds 4 baths1,981 sq. ft.5644 Hogenhill Ter, ROCKVILLE, MD 20853
MLS# MDMC2195148Listed by: LONG & FOSTER REAL ESTATE, INC. - Open Sun, 1 to 4pmNew
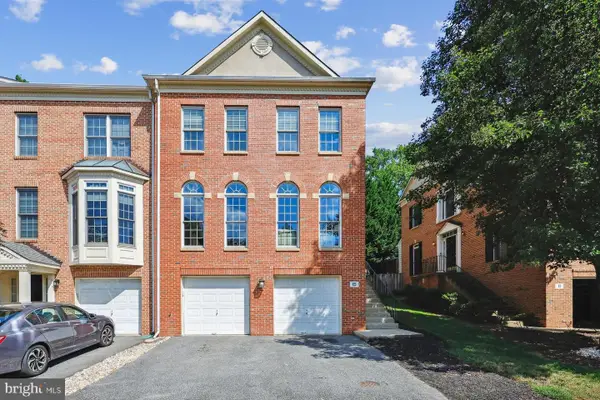 $850,000Active3 beds 4 baths2,592 sq. ft.
$850,000Active3 beds 4 baths2,592 sq. ft.15 Blue Hosta Way, ROCKVILLE, MD 20850
MLS# MDMC2194484Listed by: RORY S. COAKLEY REALTY, INC. - Coming Soon
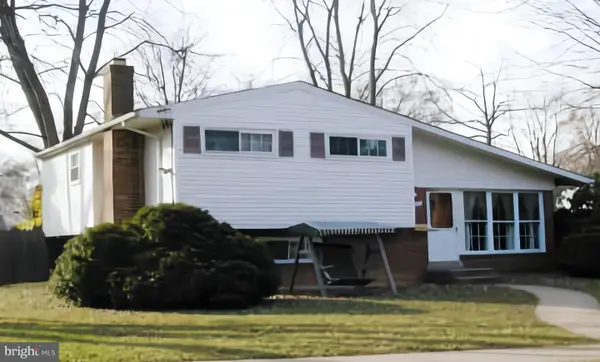 $550,000Coming Soon3 beds 3 baths
$550,000Coming Soon3 beds 3 baths12810 Caldwell St, ROCKVILLE, MD 20853
MLS# MDMC2189628Listed by: RE/MAX REALTY SERVICES - Open Sat, 1 to 3pmNew
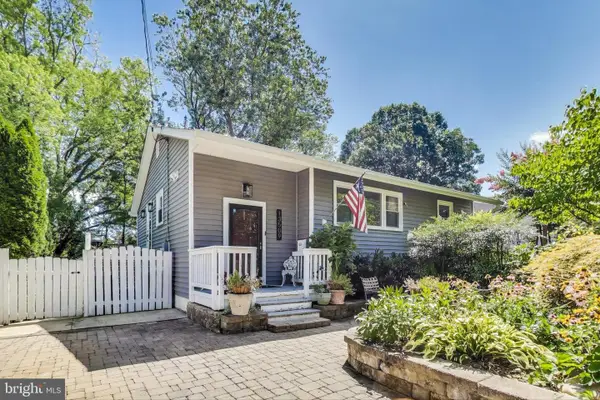 $550,000Active4 beds 2 baths1,666 sq. ft.
$550,000Active4 beds 2 baths1,666 sq. ft.13509 Turkey Branch Pkwy, ROCKVILLE, MD 20853
MLS# MDMC2193974Listed by: FAIRFAX REALTY PREMIER - New
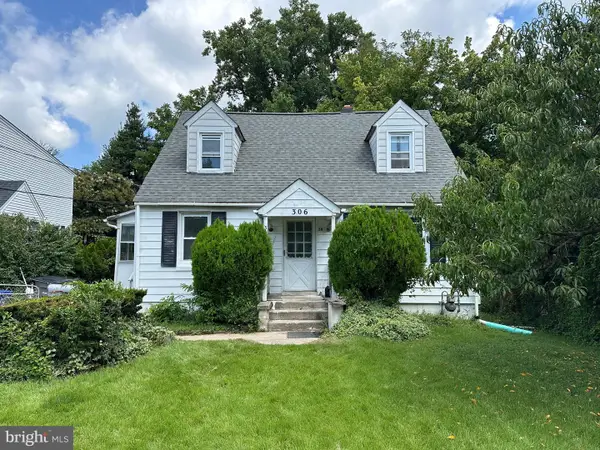 $385,000Active6 beds 2 baths1,710 sq. ft.
$385,000Active6 beds 2 baths1,710 sq. ft.306 Grandin Ave, ROCKVILLE, MD 20850
MLS# MDMC2194876Listed by: REALTY ADVANTAGE OF MARYLAND LLC
